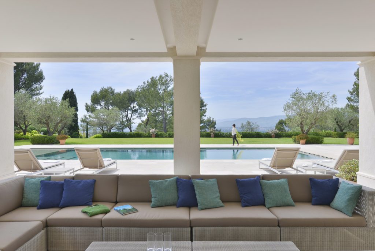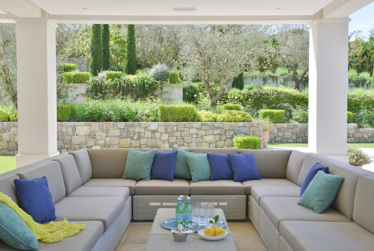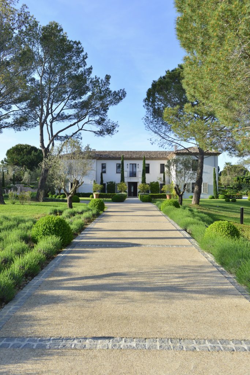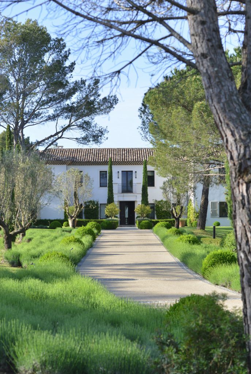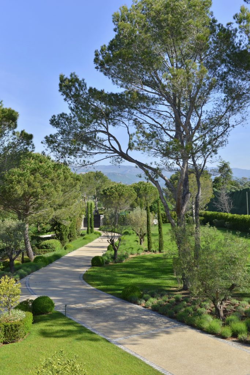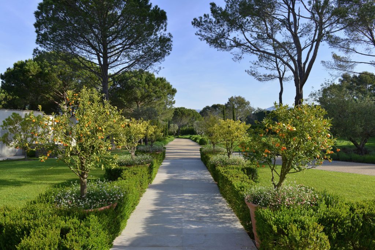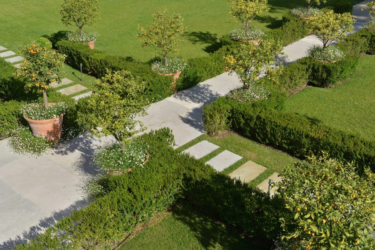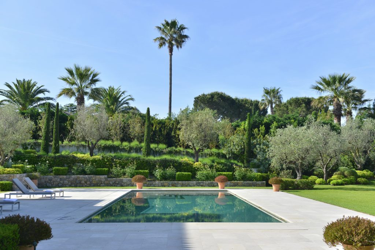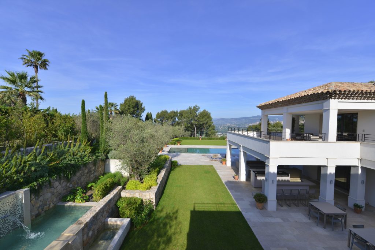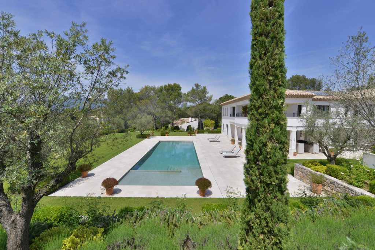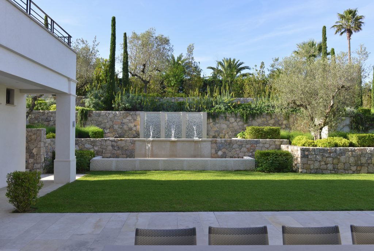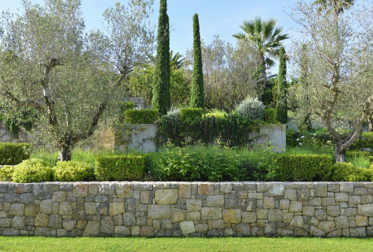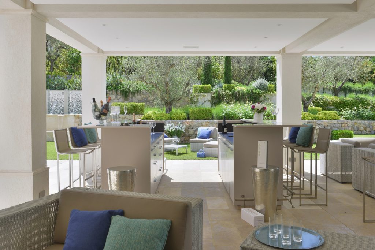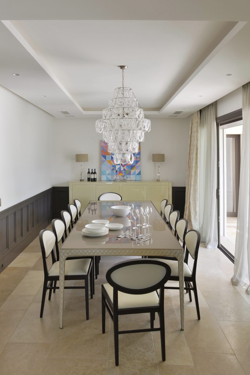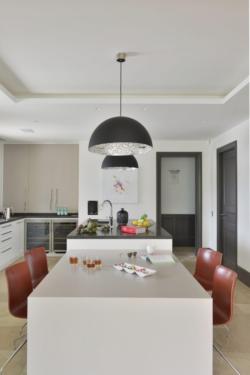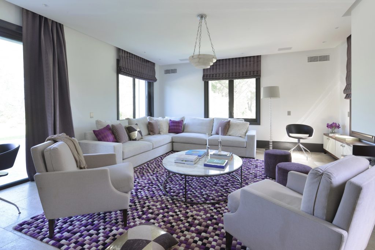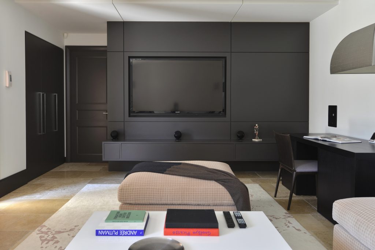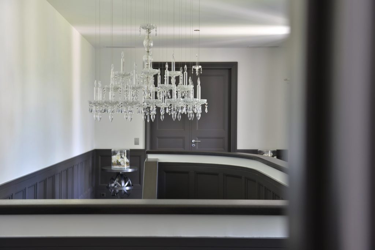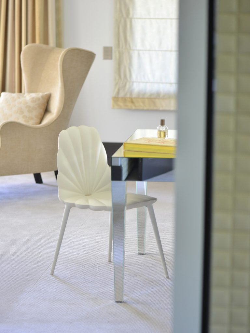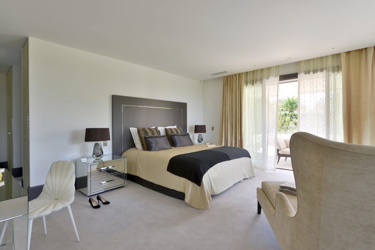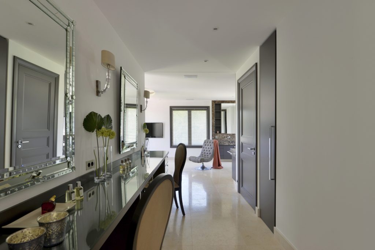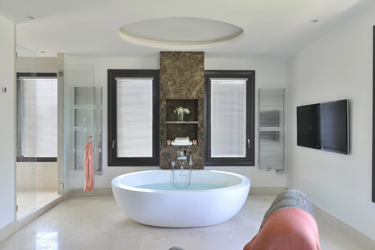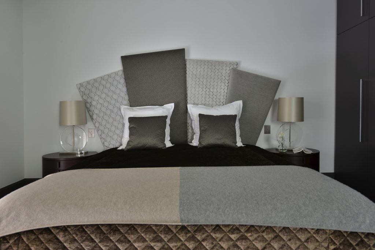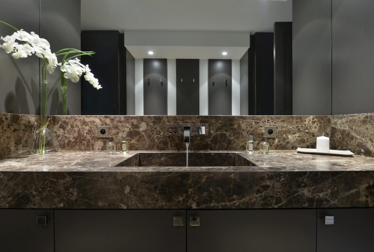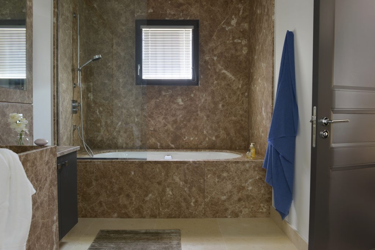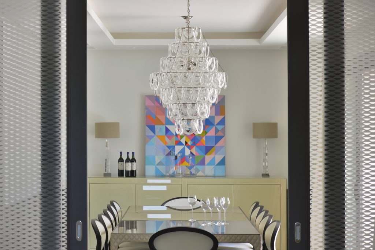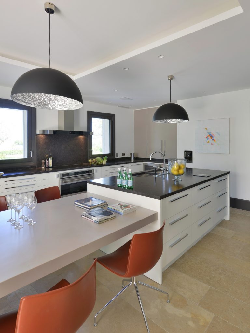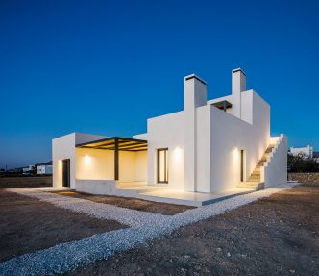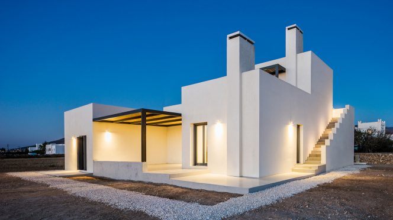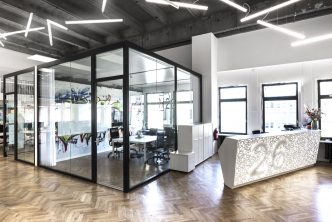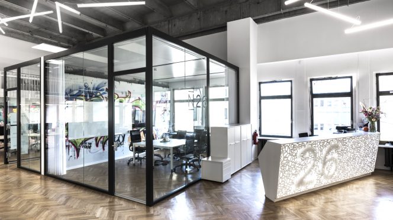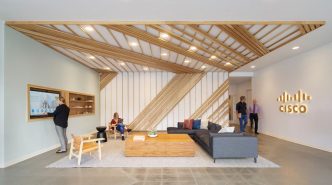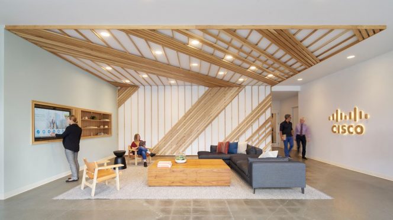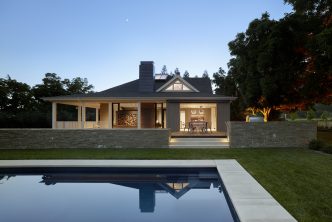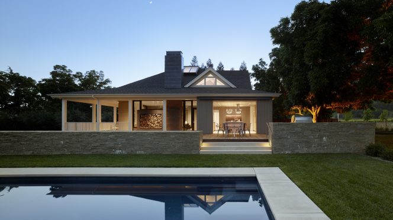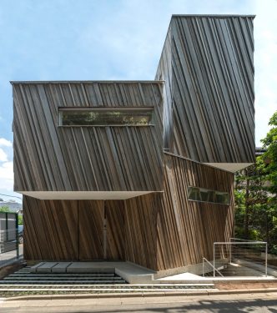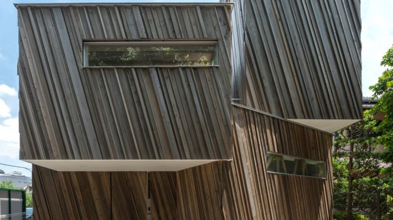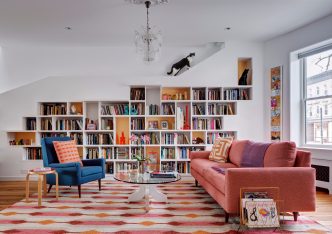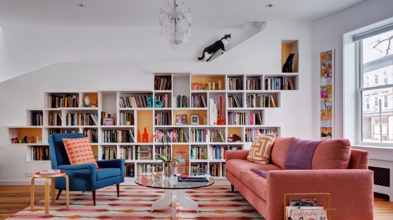David Price Design has completed the ultimate South of France party house for a British financier client: a new-build, 600 sq m house and pool, located just inland from Nice. The house has been designed to the exacting standards of the client, who was looking for the perfect Côte d’Azur location to host and entertain his family and friends.
Once the client had found a site – an empty 1.4 hectare plot near Mougins – he commissioned David Price Design, a high-end residential architecture and interiors studio, with whom he had previously worked, to design the architectural scheme, as well as the pool, landscaping, interior design and decoration, down to the smallest detail.
The architectural brief was to create a traditional Provençale/Spanish-style property, arranged over two floors. The upper storey was to house five bedrooms, each en suite and with its own private balcony area, whilst the ground floor was to encompass a variety of linked indoor, outdoor and semi-covered spaces, providing the flexibility for entertaining guests all year round. A series of more functional spaces, including an office and laundry room, were also to be incorporated, but on a separate axis so as not to disturb the principal flow of rooms.
‘The client asked for a grand house in a mix of Spanish and Provençale styles, complete with terraces and balconies’, David Price explained, ‘with a classical, North-facing frontage and an extensive, horizontal platform to the south and west containing the lawn, pool and indoor-outdoor terraces.’
A major stipulation was for the house, pool and gardens to be built on flat land, in order to feel as extensive as possible and to maximise the use of space and views. Major landscaping works were required at the outset to excavate and redistribute soil and to create this level terrain. Sturdy retaining walls were put in around the perimeter of the plot to ensure the structural stability of the land, followed by a number of stepped walls, which form the major structural element of the stunning new landscape design on the south side of the property. Here, concrete was used at the upper levels and stone at the lower levels, with cascading planting of trees, plants and flowers to create the look of a mature, layered display, which also helped to obscure views of a neighbouring property to the south.
Visitors first arrive at the house via a long, slightly curved drive, leading from the north of the property, permitting a real sense of arrival and establishing a full and impressive view of the property’s main façade. The drive is lined with lavender, as well as olive trees and kumquat trees in pots, with two larger pots containing cypress trees located at either side of the entrance doors, punctuating the front of the property.
The house, which is shaped in plan in the form of an asymmetric ‘H’, was finished in a white render with a terracotta tiled roof, made up of round tiles (‘tuiles rondes’), as well as three rows of ‘genoises’: the typical regional detail, whereby rows of tiles extend beyond the façade to allow rainwater to be thrown away from the walls and prevent damp, although in this instance these are supplementary to the main guttering, which is integrated and hidden within the roof structure.
David Price Design created all the hard landscaping within the property boundaries and worked with planting consultant Francois Chassigneux of Corporandy on the extensive brief for the planting to get the plants just right for this particular climate and soil type, so that the garden would have a year-round presence that was both dramatic and stylish, simple and sculptural. The final palette is dominated by white roses and star jasmine, as well as a number of other white flowering plants and simple, local plants known to thrive in this climate.
David Price Design also created a tri-partite water feature as a central element of the landscaping, located on the south side of the property and directly parallel to the dining area, where it creates additional visual interest at meal times. The water runs out of three stainless steel spouts set within panels of grey and white mosaic.
The generously-proportioned outdoor pool, accessed by elegant wide steps at either end, is 18m-long and was designed to accommodate the client’s express wishes, including a 15m lap pool and a dividing wall just beneath the surface at one end, creating a safe and shallow 3m-long area for small children. The pool interior features a glass mosaic pattern in a mixture of lightly-coloured blue and white pieces, whilst the surrounding terrace (or ‘plage’ as it’s known in France) is in smooth, pale Périgord stone, used continuously for the terrace and pool areas, as well as for the ground floor level of the house.
‘The brief for the interior of the property, which was designed by Nina Laty, our Head of Interiors, was for it to be contemporary and dramatic, with the feel of a high-end hotel. Four Seasons was used in particular as a reference point. We were also briefed to employ a predominantly masculine aesthetic’ explained David Price, ‘with dark wood throughout for framing, surrounds and panelling and high-quality and luxurious finishes. Colours were to be from a limited range; mainly silver and gold with accents of stronger colour where needed, whilst pattern, where used and in keeping with the masculine feel, was to be strongly geometric.
The entrance area to the house has a particularly grand, even baronial feel – with touches of carefully-considered bling – setting the scene for the house as a series of tableaux.
Dark timber doors and wall-panelling dominate the entry space, with a corridor off to the left, featuring Drizzle wall lights by Ochre in glass and Pierre Frey fabric blinds. A grand sweeping stair runs directly alongside it, with treads in a warmer, paler timber, bordered by a dark timber-panelled balustrade to the left and a full-height timber wall surround to the right. A mirrored full-height framed wall at the half-way landing creates a further sense of grandeur, whilst a contemporary glass chandelier by Façon de Venise hangs into the stairwell and completes the imposing look.
A contemporary feature area to the right of the entrance sees the first use of geometrically-patterned surfaces, in the form of feature wall using wallpaper from Sahco and a wooden Zeppelin console table on stainless steel legs from Andrew Martin, dressed with stainless steel candlesticks and large, faceted brass vases by Visionnaire, filled with orchids. The wall panelling in this area features a paint colour specially mixed for this project in a dark grey with a warm, chocolate tint.
Straight ahead, beyond the feature wall, is the stand-out dining space, where the wood panelling wraps round two further walls and a bespoke, glass-topped table, designed by Rugiano with a mother-of-pearl leather surround and legs in a diamond pattern, takes centre stage, seating twelve people on Zarina chairs by Andreu World.
A further stand-out glass chandelier by Vaughan – a key element throughout the scheme – hangs directly over the table. To the left, an oyster-coloured credenza in a gloss finish (from Visionnaire) is dressed with two lamps from Porta Romana. A large piece of abstract art, chosen for its geometrical pattern, sits at its centre. A full-height series of panelled glass doors on the far side of the room, with voiles by Rubelli and bespoke curtains made using fabric by Larsen, allows views out towards the water feature and can of course be pulled back fully in warm weather. To the right, the space links to the rest of the house via a set of sliding doors, which are covered in an etched, glazed film in a white diamond pattern (designed by Nina Laty and inspired by the fabric of the cushions in the adjoining room), leading through to the next space: a small seating area that then links to the kitchen.
The fully-equipped kitchen features bespoke cabinetry and furniture throughout, all by David Price Design. A wraparound table and high cupboards are in a mushroom-toned Corian, whilst drawers and the island unit are in an off-white Corian with stainless steel handles. The table, for more relaxed dining when there are no guests, features Arper tan leather chairs and pendant Stchu Moon lights from Catelani & Smith. Another piece of abstract art, by the same artist as in the dining room, but on a smaller scale this time, also has a geometric feel. A small back kitchen leads off the space and serves as a walk-in larder.
Indoor/outdoor terrace and bar areas leading off the ground floor are accessed via the kitchen and include completely exposed pool-side seating, as well as a large-scale lounge space, which is under cover but open-sided, with a double-sided bespoke bar and bar stools by Manutti, as well as a range of ivory-coloured rattan furniture with cushions in blues and greens that fit perfectly with the colours of the pool and the landscaping.
The final indoor space in the suite of rooms for entertaining is the living room: a vibrant area and probably the most colourful in the whole scheme – with purple used as a strong accent throughout for pouffes, curtains, blinds, cushions and a rug with a mosaic effect in a bespoke colour mix (by Tai Ping) that covers most of the floor. The room also features a gas fire by Metalfire; cream and dark timber credenzas and an L-shaped sofa from Maries Corner. The main pendant light is by Vaughan.
A second section of the ground floor, almost functioning as a hotel ‘back of house’ area, is accessed by turning left from the main entrance and is comprised of an office, cinema room, laundry, guest cloakroom and garage. Here, the large office space has made to measure shelving, cupboards and desk, plus a cowskin sofa from Baxter. The client asked for a large office space to work in, but also that it should be a space where people could come in and chat and feel at ease. The room also features mirror-fronted glass furniture, including a mirrored table with chrome legs.
The cinema room can seat 12 people and is a very comfy space serviced by its own fridge/bar and a made-to-measure sofa. Furniture in the room includes a desk by La Fibule and chair by Pietro Costantini; a rug by Tai Ping; a coffee table by Guardarte and a standard lamp by Armani Casa.
On the first floor, dark, polished wenge herringbone flooring is used throughout the upper hall. The master suite is located on the south side of the first floor, together with a bedroom suitable for a small child, accessed through one of the master suite dressing rooms.
The master bedroom features wall-to-wall silk carpeting, handmade by Tai Ping and a bed with a bespoke wooden headboard with a thin metal inlay, designed by Nina Laty. Other furniture includes a mirrored desk by Porada, matching night stands and a chaise longue from Maries Corner. French windows lead out to the master suite’s balcony and terrace, complete with a Jacuzzi/spa and outdoor shower, with stunning views to south and west, particularly as the sun sets on the horizon over Grasse.
The master bathroom begins with an entrance passage lined with mirrors (by English designer Chloe Alberry) and, very much in line with luxury hotel designs, a bank of hair and make-up stations. The spacious bathroom has at is centre a free-standing Teuco T10 Feel bath and a separate shower room. There are also three dressing rooms/walk-in wardrobes for maximum storage.
Three guest bedrooms complete the upstairs area, all of which are en suite, with their own separate but connecting balconies. The bed headboards in each, including the Sunray headboard in bedroom two, were also bespoke-designed by Nina Laty, whilst the sumptuous bathrooms all feature Spanish emperador marble and generous storage space.
