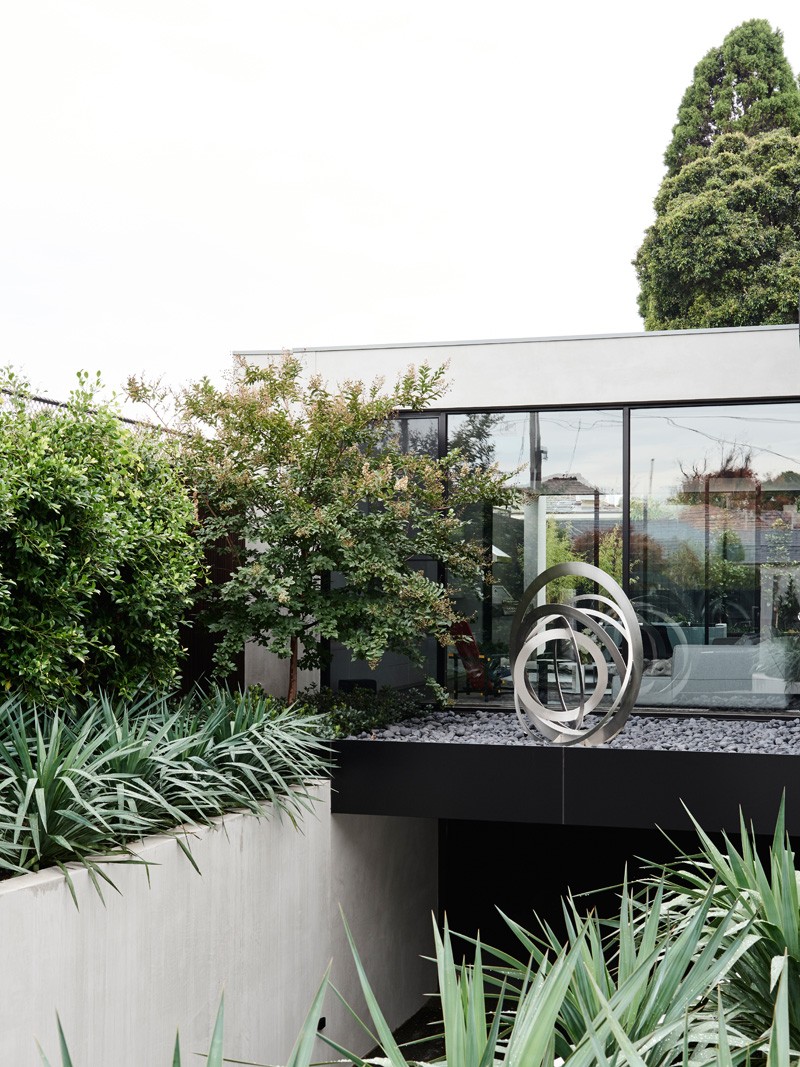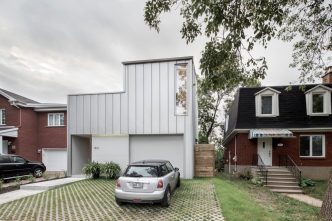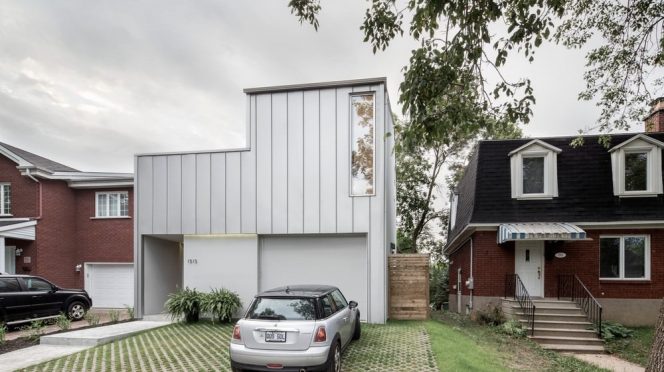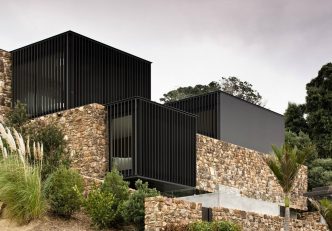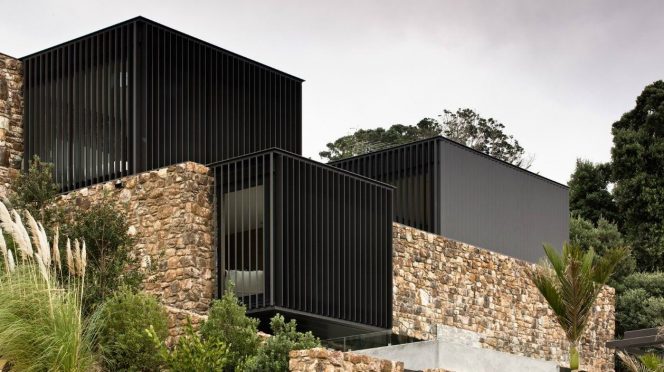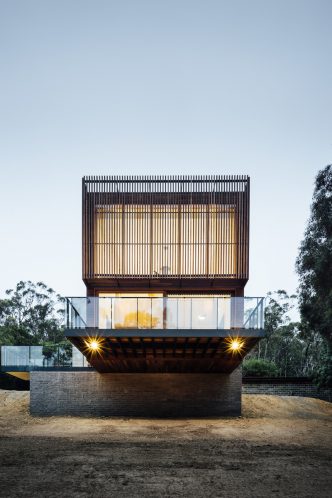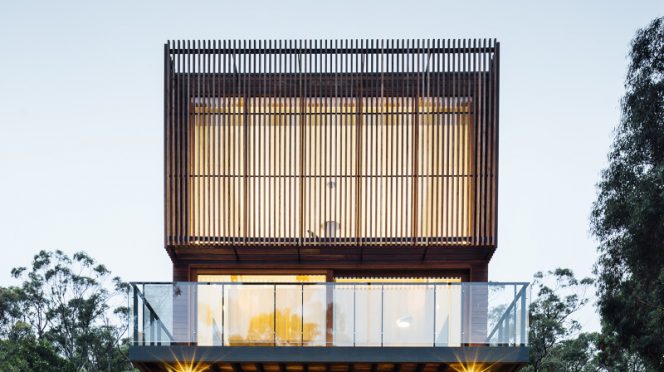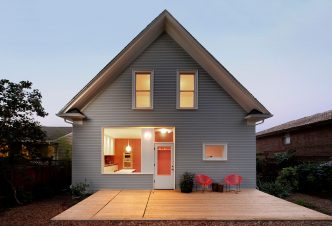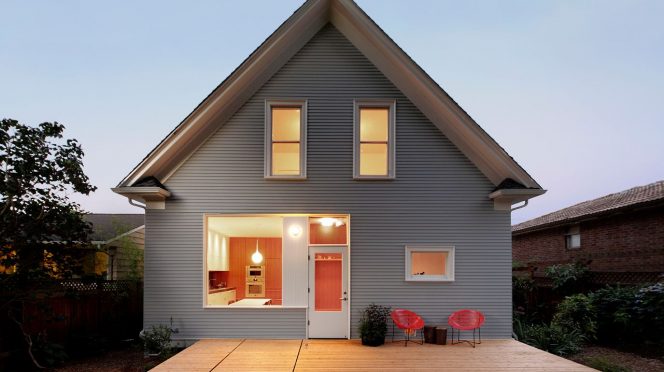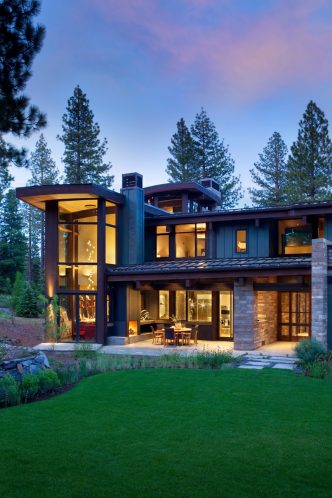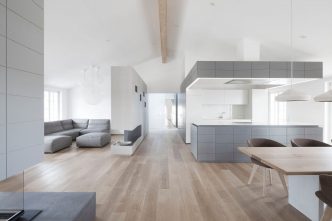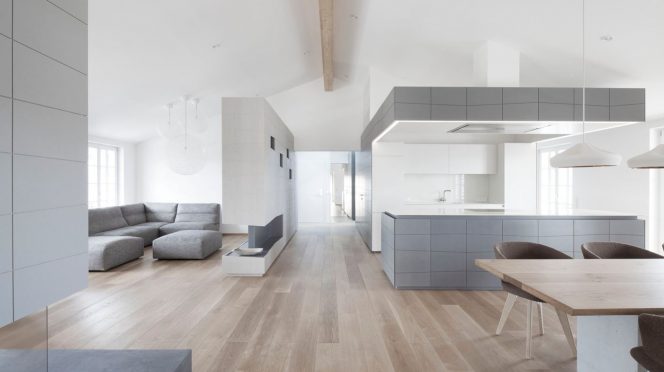Architect David Watson together with AGUSHI Builders have completed the Kent House, a low-maintenance home for a couple in Melbourne, Australia.

The house was to have four bedrooms with three bathrooms, basement garaging for at least five cars and plenty of storage. The house also needed to have a generous outdoor spaces for their grandchildren to enjoy, including a lawn area and swimming pool. The challenge was to provide all of this on their relatively small inner city lot.
The outcome was a house that provides the owners with spaces that are open and spacious for entertaining, but sections that can also be shut off from other parts of the house to feel warm and cozy. The main living and dining area is connected to the kitchen as one large open plan.
It is also part of an outdoor alfresco area, which is separated by huge sliding windows creating a feel that inside and outside are connected as one large area.
Finishes externally are dominated by the use of a smooth finished concrete render, which is designed to age and patina with the change of seasons. Juxtaposed with sharp black metal claddings and sawn bluestone paving, the palette outside is minimal as it is internally.
The sharp clean lines of the kitchen joinery has been offset by use of honed Italian marble, and a more organic dark stained European Oak floor. Dark European Oak joinery in the study and lounge retreat gives those spaces a more opulent vibe without feeling too stiff.
The sharp clean lines of the kitchen joinery has been offset by use of honed Italian marble, and a more organic dark stained European Oak floor. Dark European Oak joinery in the study and lounge retreat gives those spaces a more opulent vibe without feeling too stiff.

