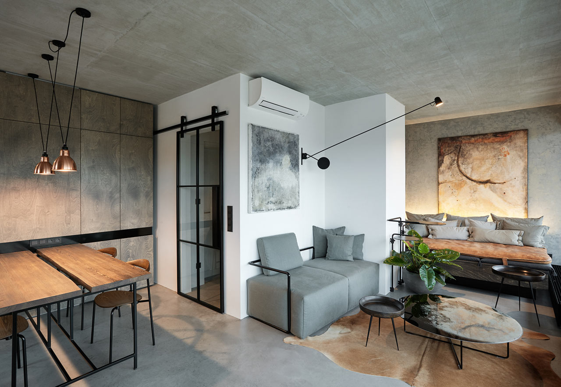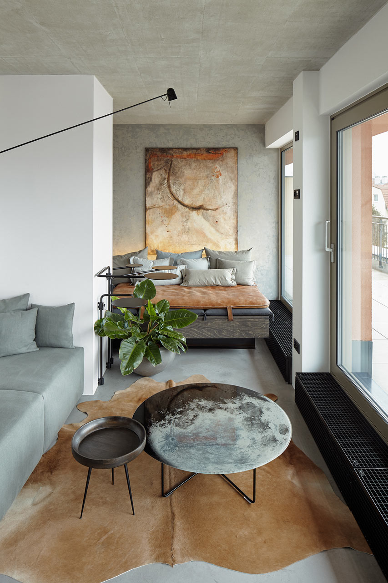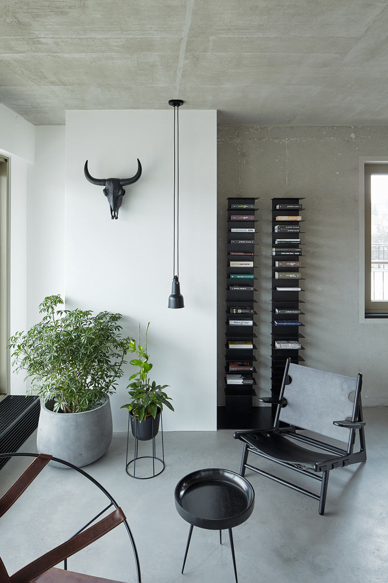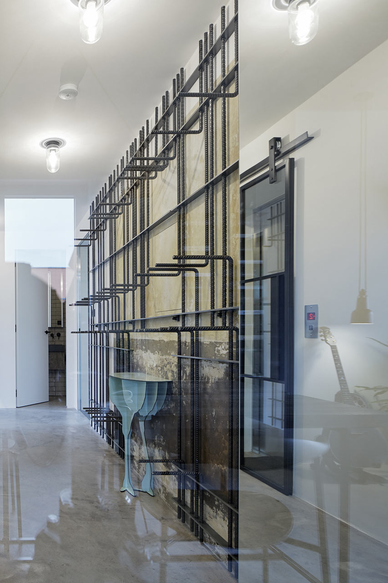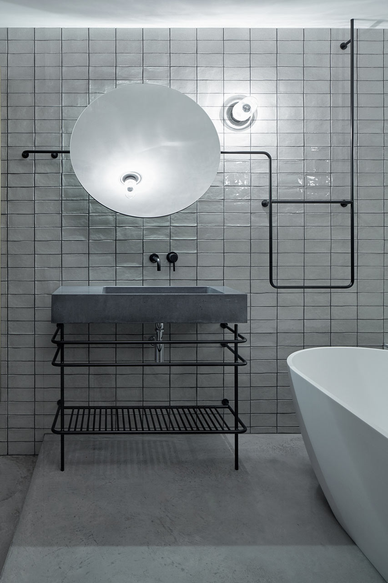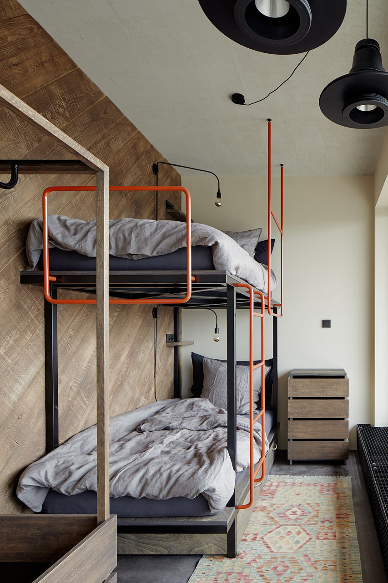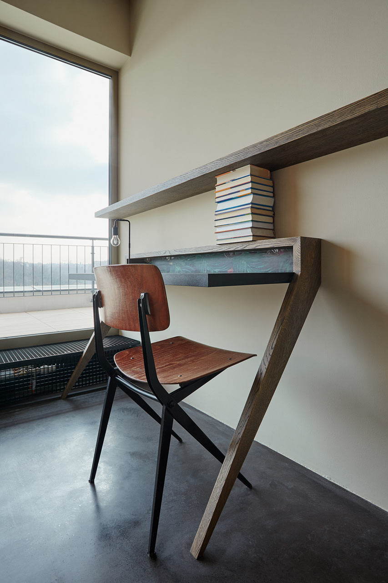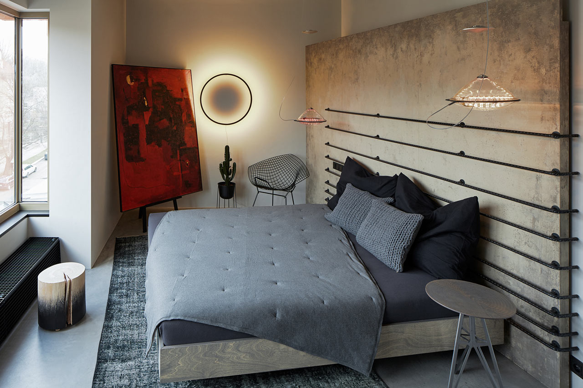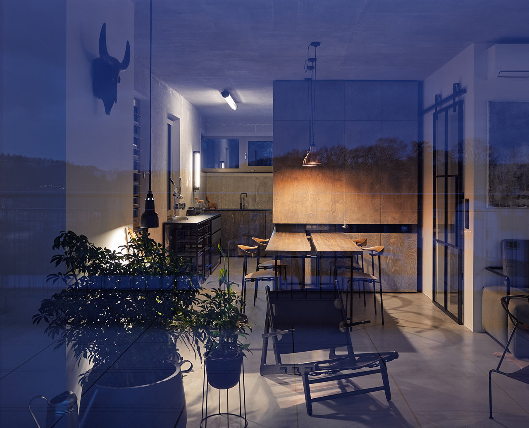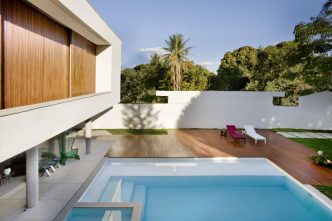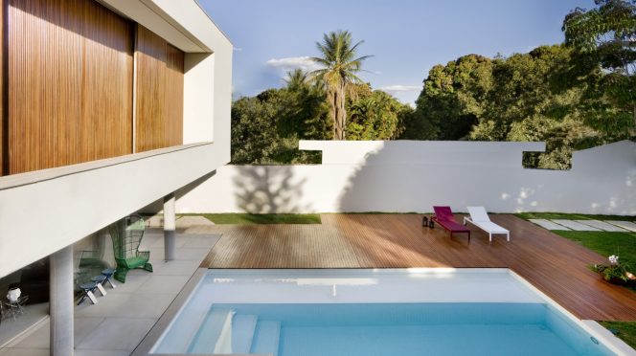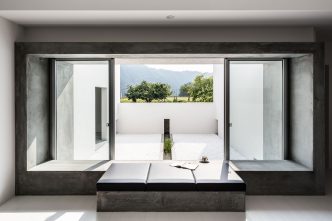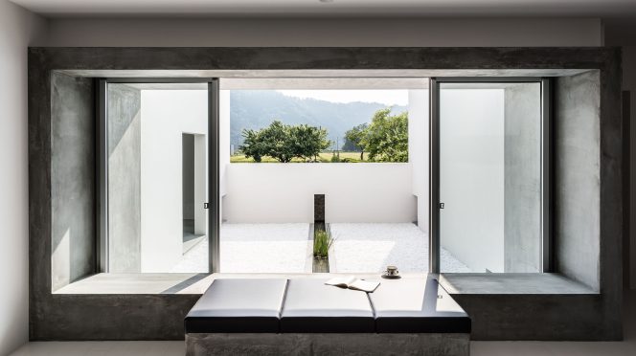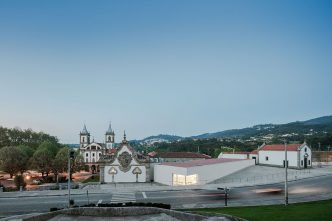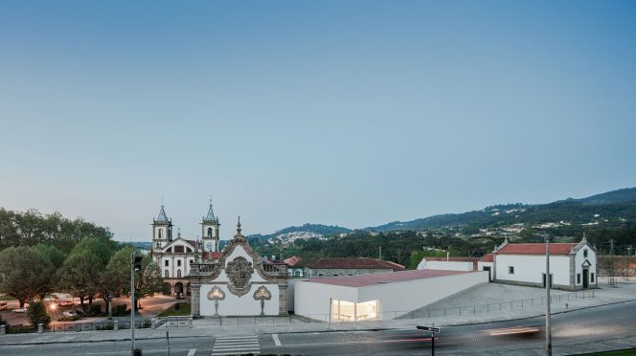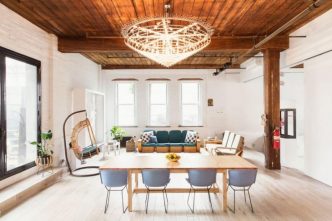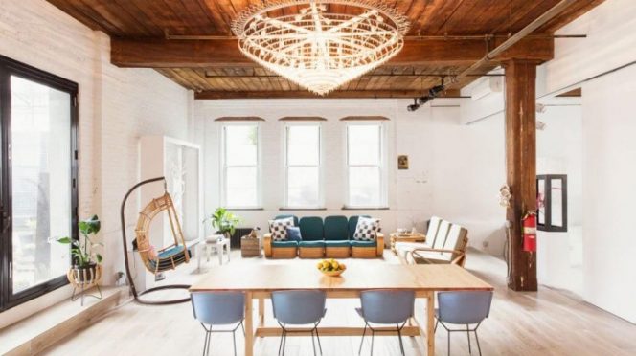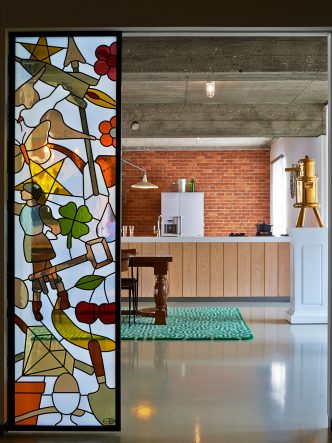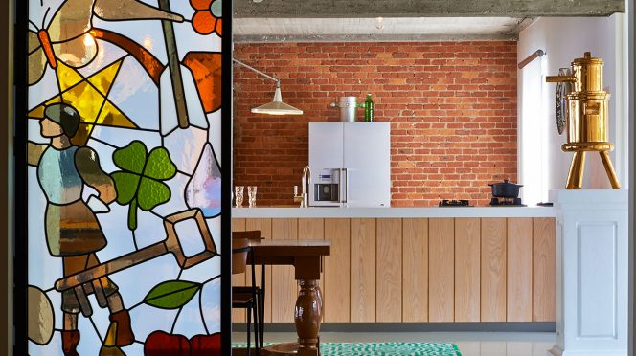Loft Hřebenky is an 85 square meter (approx. 915 square feet) flat in a new building in Prague, which Formafatal was tasked with designing. A complicated floor plan required the architect to design 44 pieces of furniture to work with the unconventional layout. To complete the look, additional pieces were added, most of which were from the 1950s.
A large terrace just off the main living area adds additional square footage and brings light into the space.
Instead of keeping the builder standards that were built into the apartment, the architect did away with the boring elements and brought a sophisticated, industrial vibe to the interior. Earth tones are paired with various greys and black for an overall cohesive space.
The owner gave Formafatal complete control over the redesign – the only limit was the budget, which they worked within.
Plaster was removed from the walls and ceiling of the kitchen and replaced with concrete prefab boards adding a raw feel. The floors are an industrial cement to complement the tone of the loft.
Simple rebar was used to design a hook and shelf system attached to a wall.
Photos by Jakub Skokan and Martin Tůma
