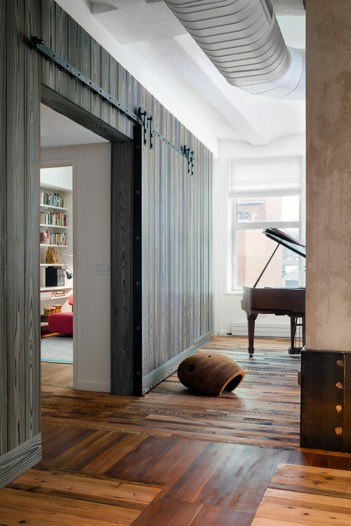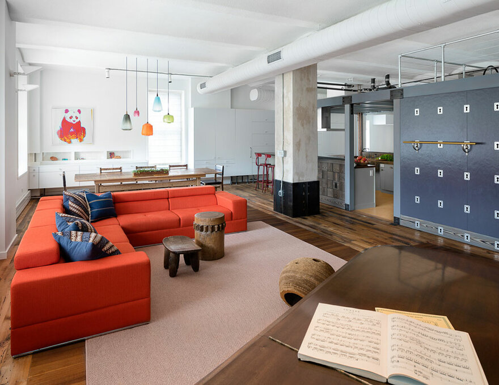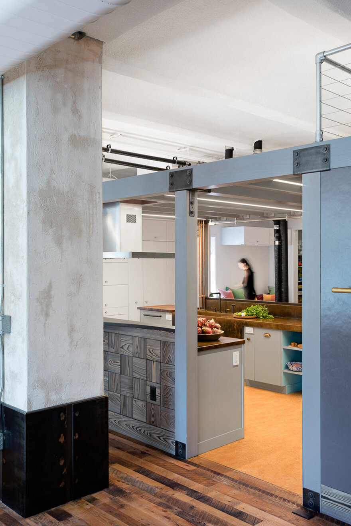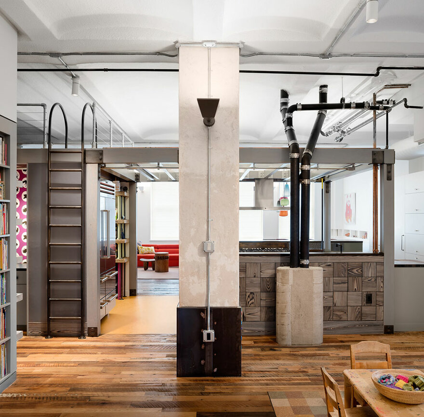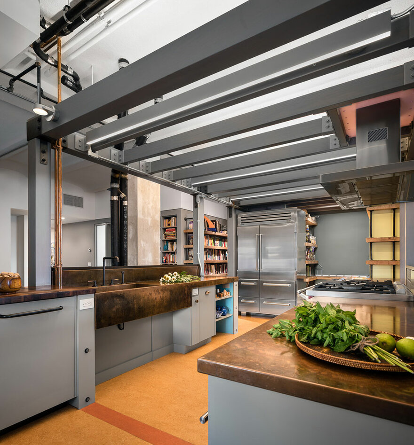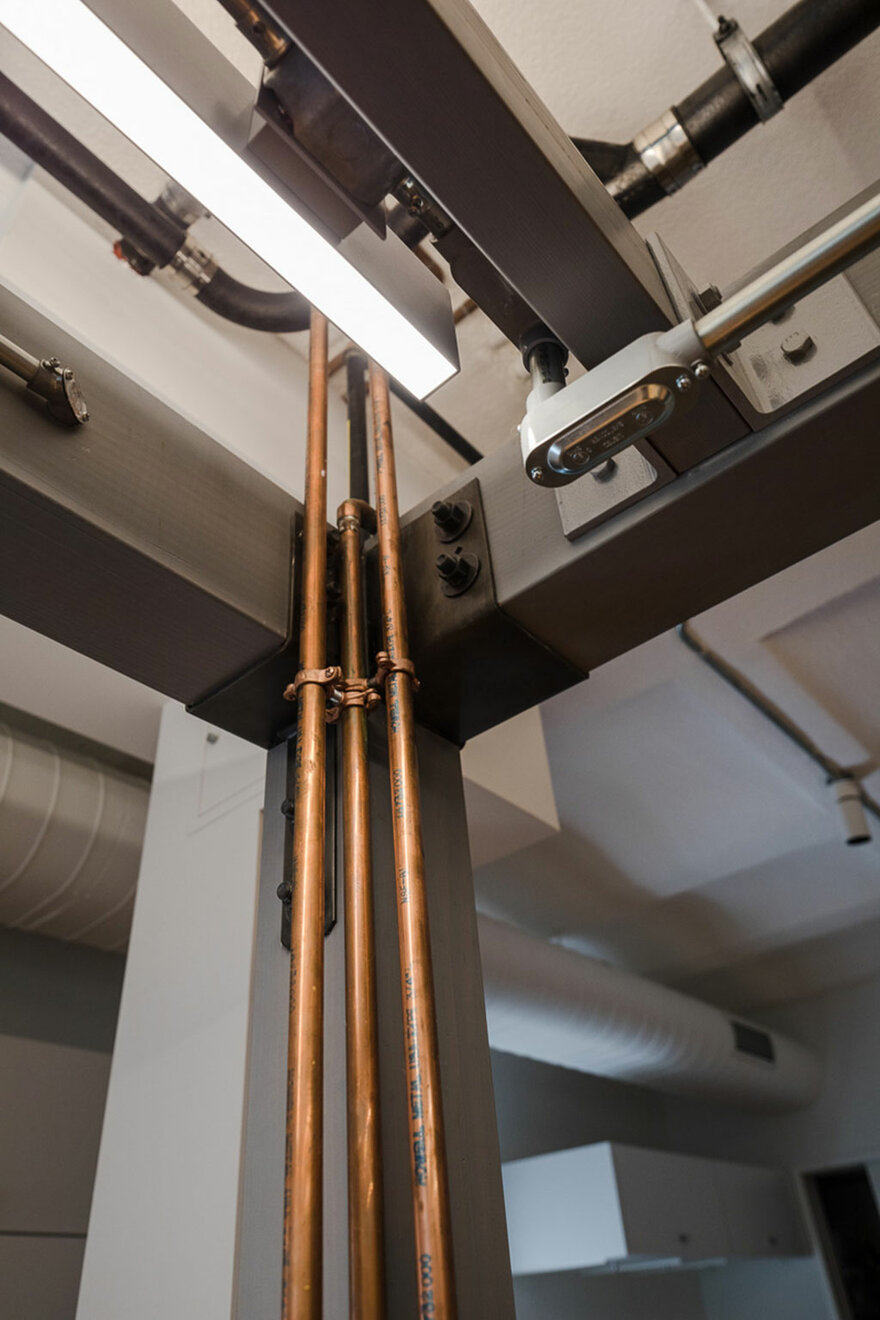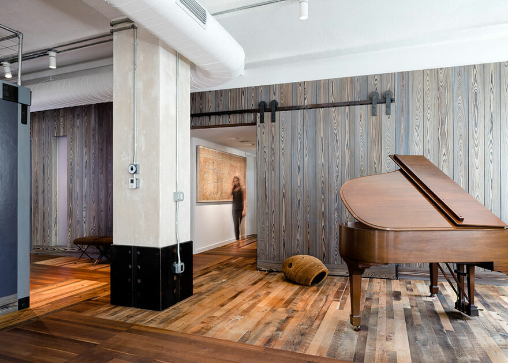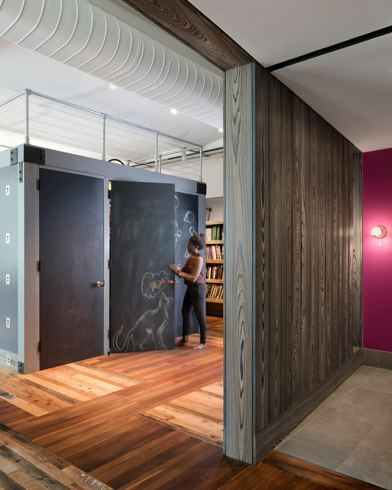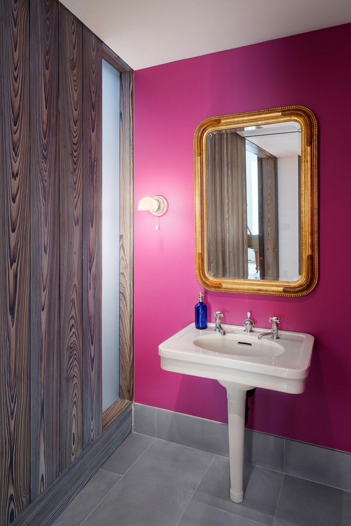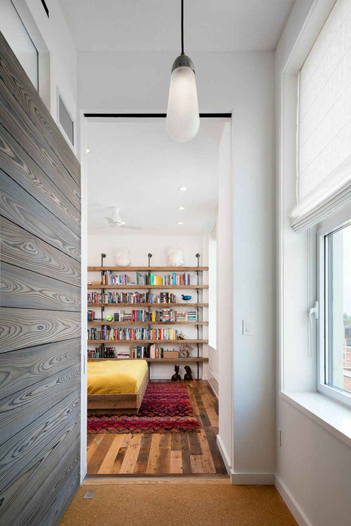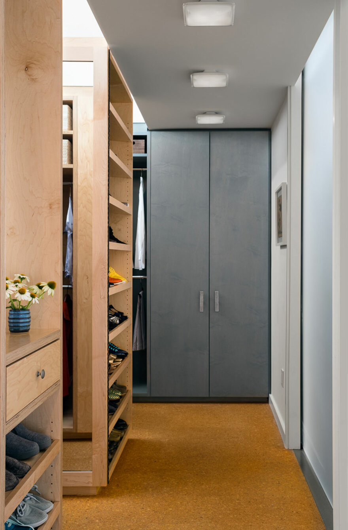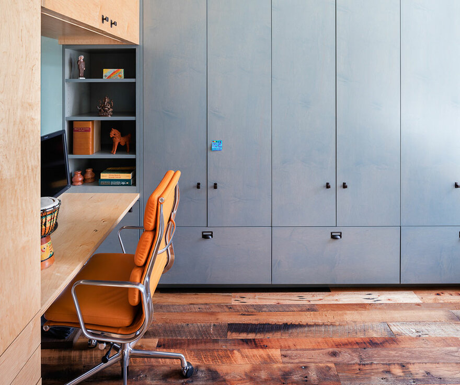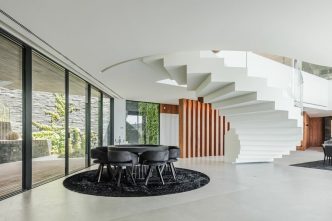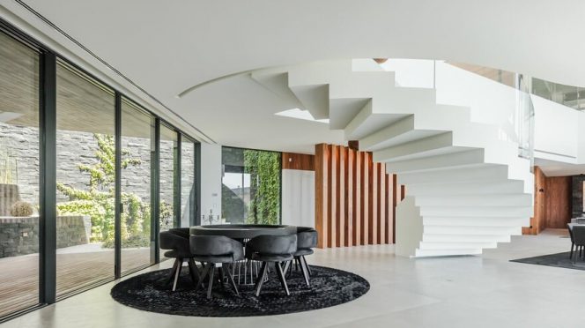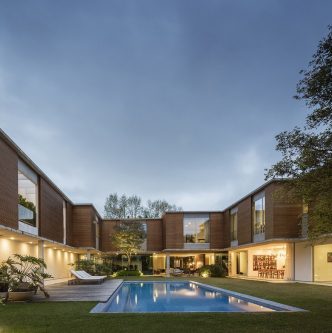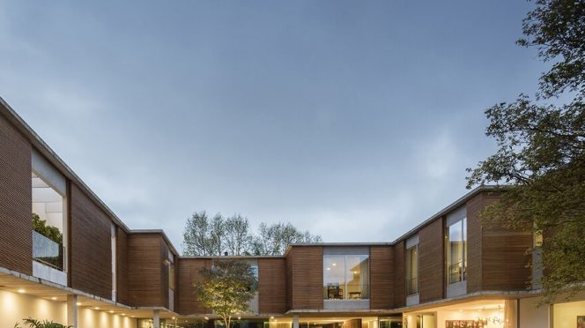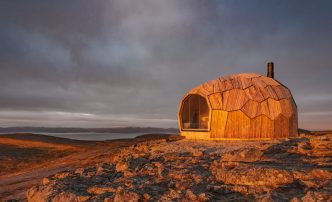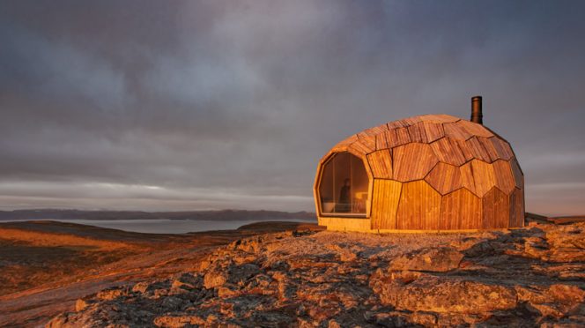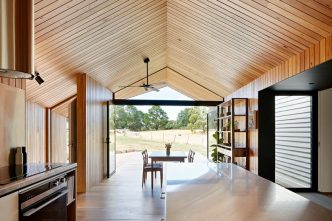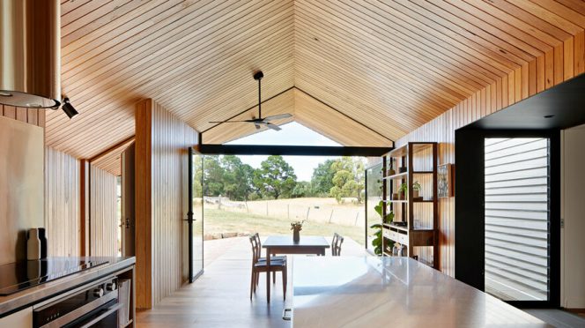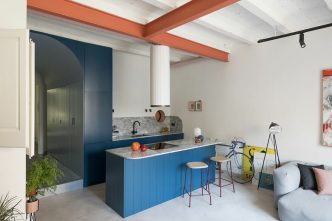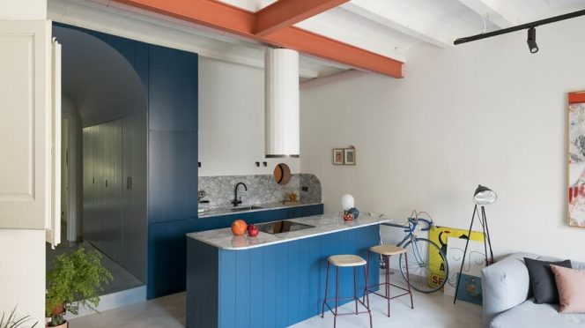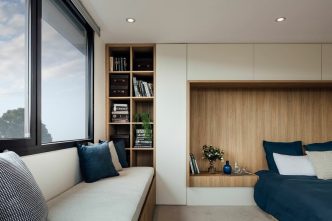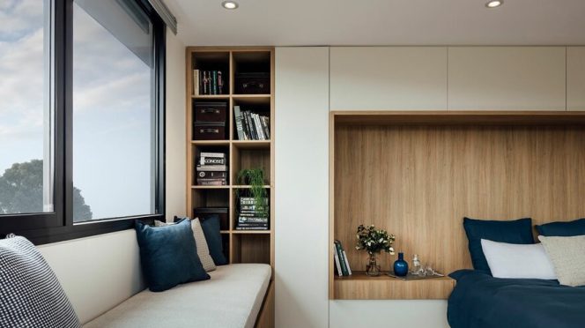Project Name: Industrial Loft Apartment
Architects: TOLA architecture
Interior Design: Blankenship Design
Lighting Design: LOOP Lighting
General Contractor: Constructomics LLC
Project Location: Chelsea, Manhattan, New York City
The year 2016
Photo Credit: Amy Barkow / Barkow Photo
Our clients’ love for an industrial aesthetic tempered by colour and texture and their desire for a truly family-centric experience guided many of our team decisions for this spacious loft.
Throughout old mixes with new: newly handcrafted glass globe pendant fixtures highlight the dining space, while century-old subway tile discovered during construction created an opportunity for a decorative niche above the new buffet cabinet. In the Powder Room, a reclaimed single leg sink offsets a much more contemporary porcelain tile.
Every aspect of the exposed ductwork, copper piping, and electrical conduit was designed to be seen and beyond view, state of the art sound attenuation, central cooling, and humidification provide comfort and quiet retreat from the vibrant neighbourhood below.
