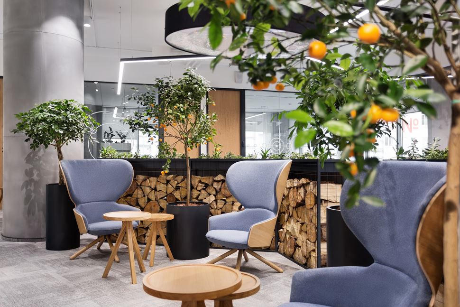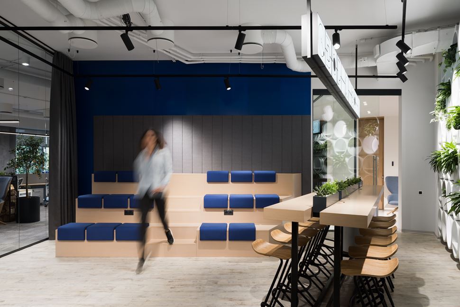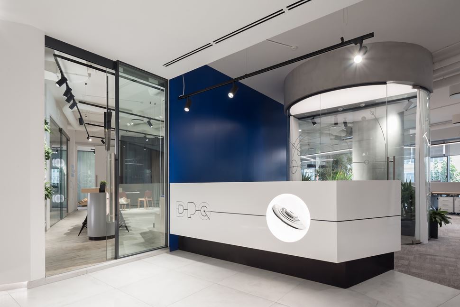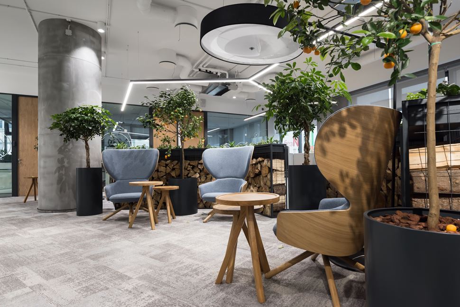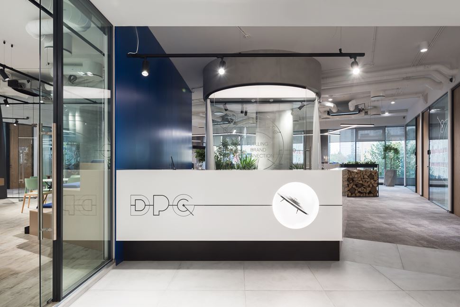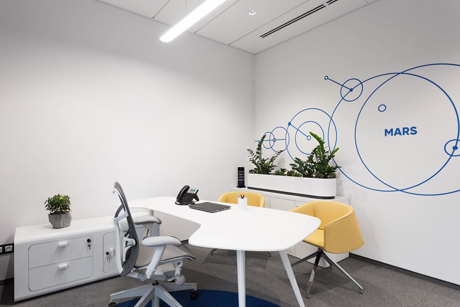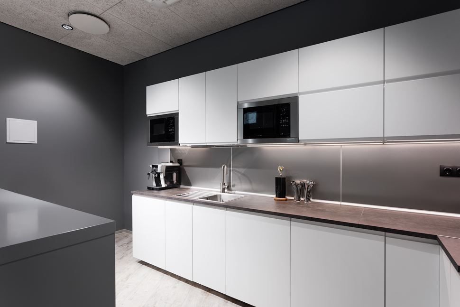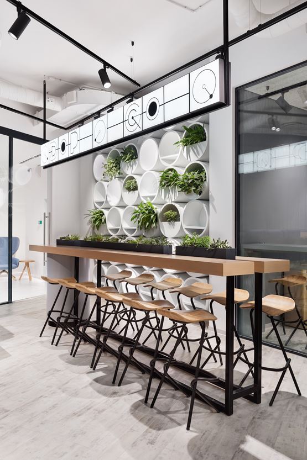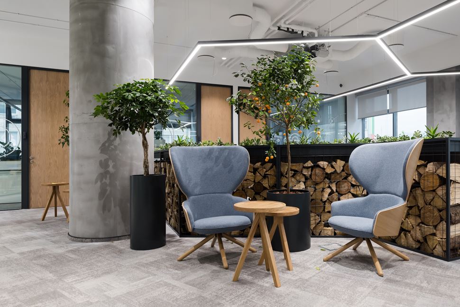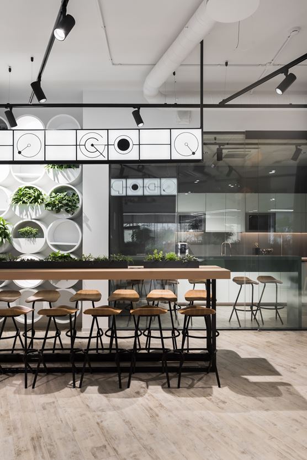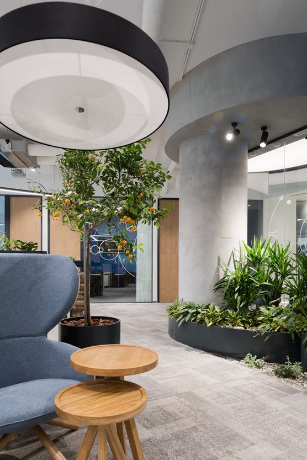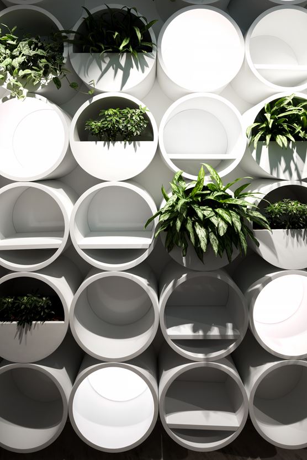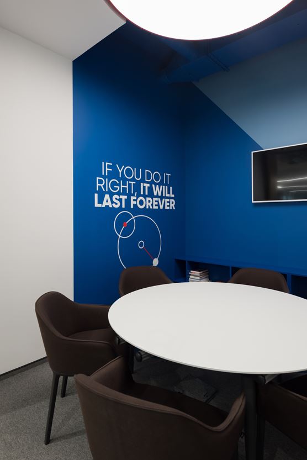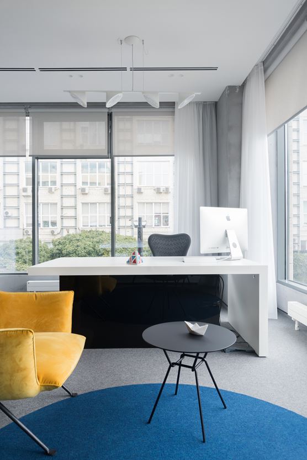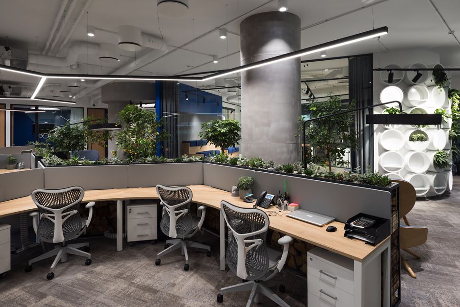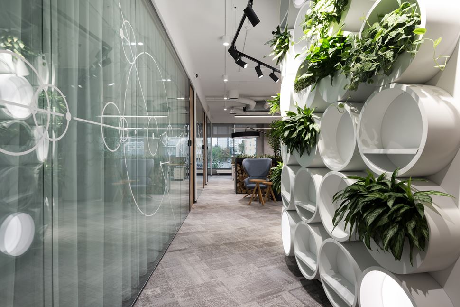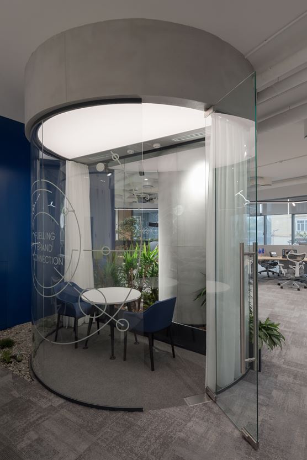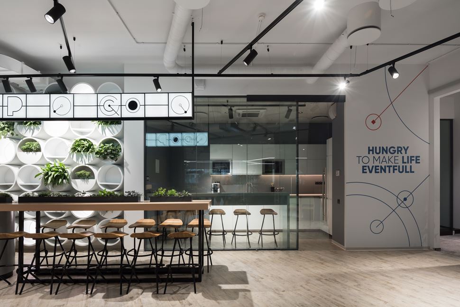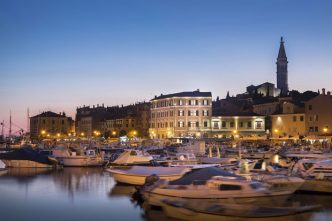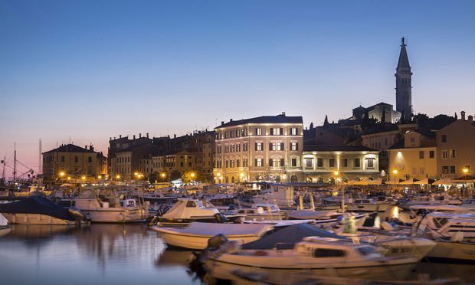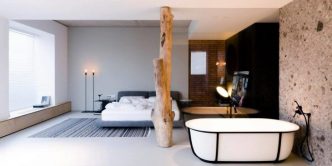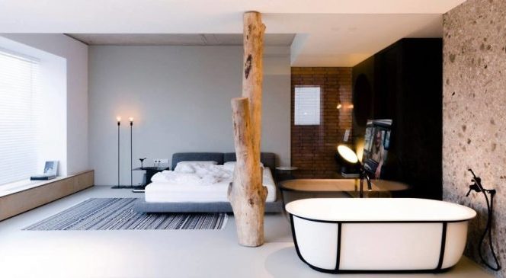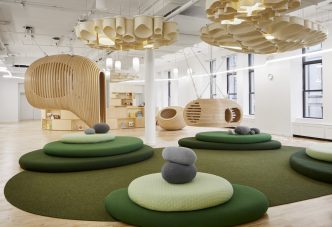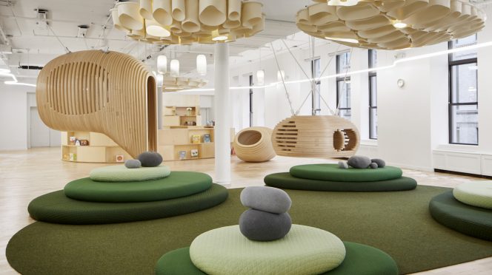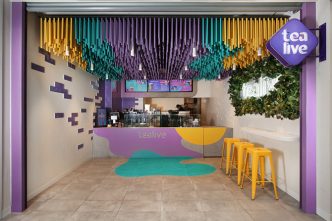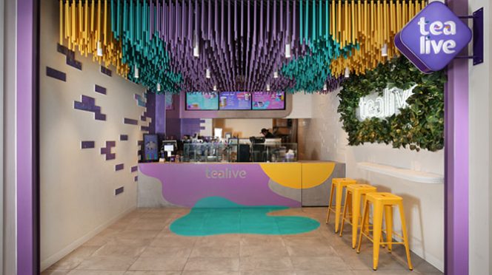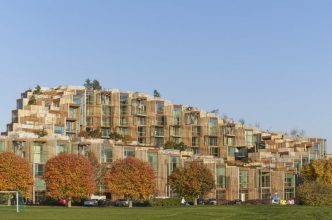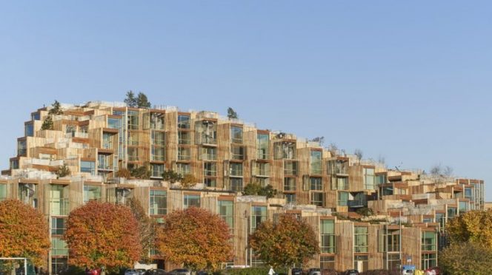DPG is a creative communications agency that has been implementing large-scale projects for international and Russian companies for more than 10 years. The agency has repeatedly received awards in the field of creativity and marketing communications.
The communications industry is changing faster than any other. New technologies require the restructuring of traditional business processes, the restructuring of companies and the organization of the workplace.
Openness to the world, free exchange of information is important for most of DPG employees. The environment is no less important.
The architects had a task to design a working space that would be comfortable, eco-friendly and non-standard designed, inspiring. Moreover, one of the key tasks in DPG is the continuous generation of fresh creative ideas.
The basis of the concept of the new office was the ideology of Agile. The meeting and recreation area, around which there are offices and open space, was chosen as the central functional element of the interior.
Young DPG employers find it hard to spend all day at the table. They need different formats of the working space and maximum mobility. This approach is consistent with the Agile philosophy. Therefore, in DPG people use laptops, not desktop computers.
“It is possible to work at a traditional table or to settle on a football tribune, at a bar counter, on an ottoman under a tangerine tree”, – Alyona Kremer, the managing partner of DPG speaks.
One of the original solutions was the design of the recreation area with low real woodpiles, overgrown with succulents. Specially selected plants, including tangerine and olive trees, bring Sicilian notes in the general atmosphere. It is important that the air was saturated with oxygen in Moscow climate, so there is a lot of greenery in the office – and in the design and on the desktop.
“It is always important that the comfort of the office atmosphere increases the efficiency of the working process. We have achieved this balance by building the office structure around the central core, where internal events, presentations, as well as any informal communication of employees are held. This area was made as comfortable as possible due to the large number of greenery and wooden textures. And the contrasting combination of concrete and natural surfaces only enhances this effect,” said Anastasia Abasheva, head of the interior department of T+T Architects.
Total area – 500 sq. m. The Whole project based on the design and implementation took 5.5 months.
