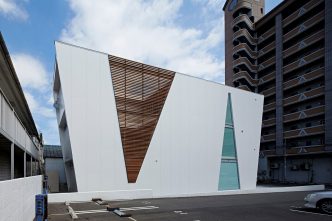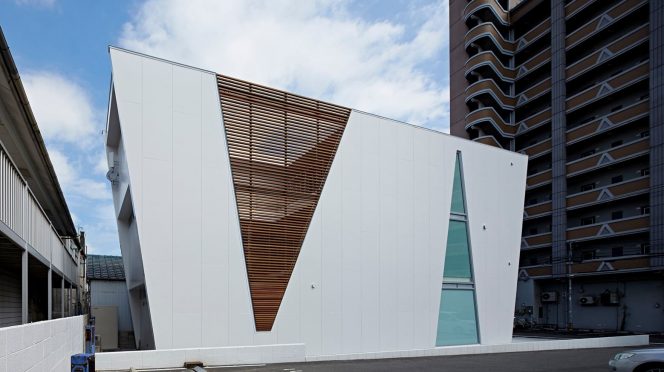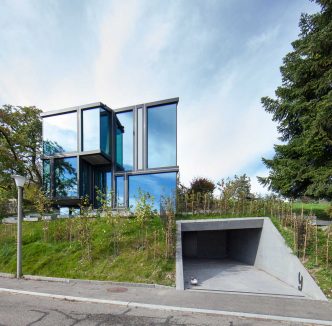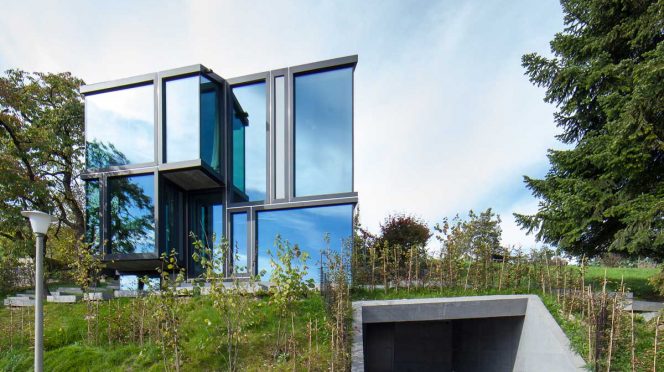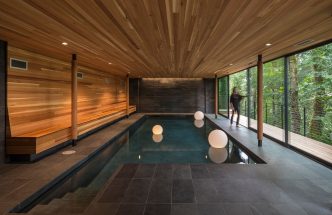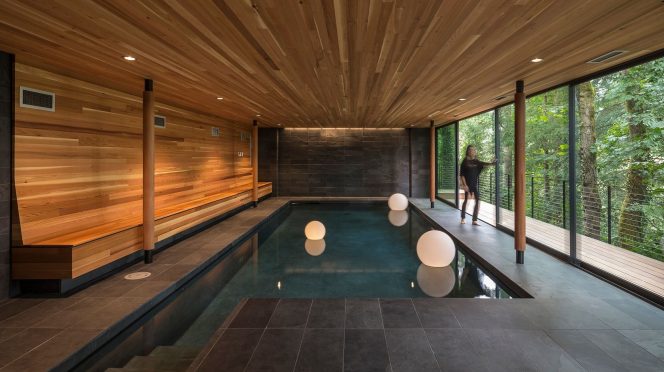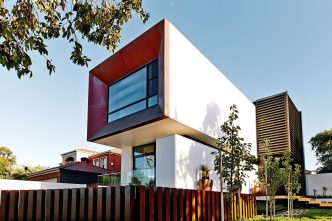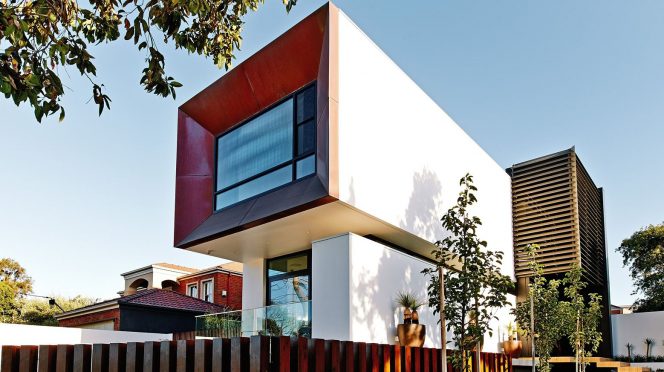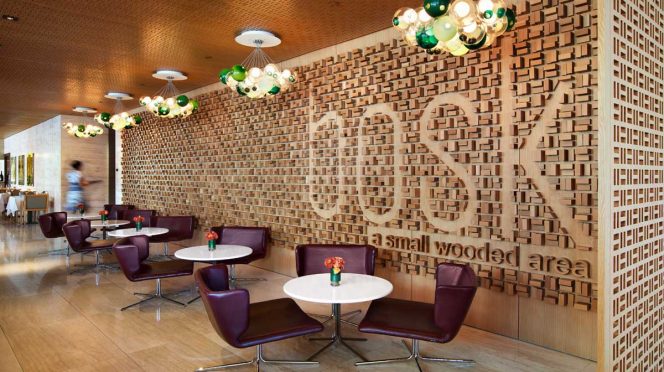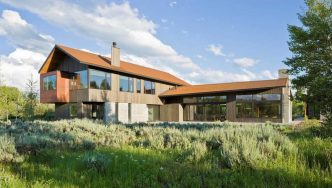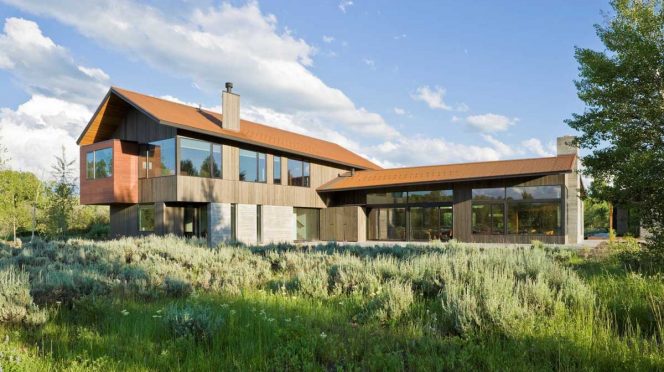Frits de Vries designed the Heather Street Residence in Vancouver, Canada.

Located in the Cambie neighbourhood of Vancouver, the steeply sloping site affords views of the city and mountains beyond. The curved roof allows the mass of the new, modern home to step down the cross slope of the site without resorting to traditional forms, and imparts a sense of lightness and space to the upper floor, without losing the domestic sense of enclosure. There is a sectional split on the upper floor that isolates the master bedroom from secondary bedrooms, and allows for higher ceilings in the master bedroom. The secondary bedrooms have lower ceilings as the section defers importance to the higher ceilings of the living room below.
The change in ceiling height on the main floor defines the space in an otherwise open floor plan. The rear roof terrace views the nearby park, while the front terrace has views of the city and mountains. The cross slope of the site positions the terraces above the adjacent neighbours creating a sense of privacy. The garage at lane elevation has a laneway house below that shares the rear yard with the main house. A flexible basement layout allows the owner the ability to adapt to future changes in use.





