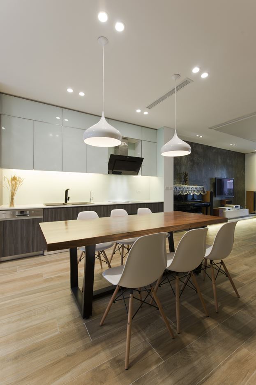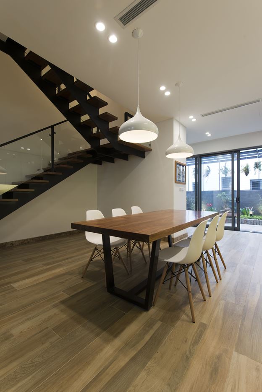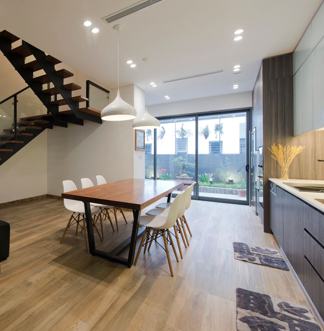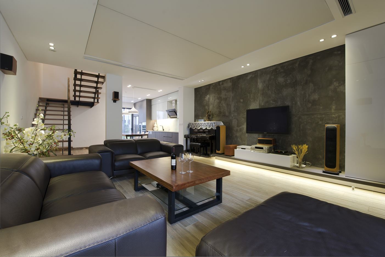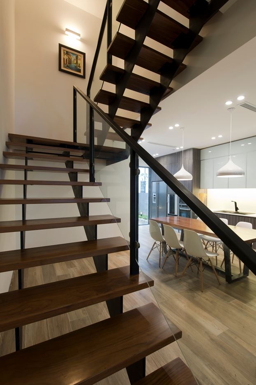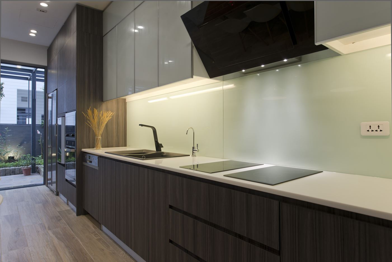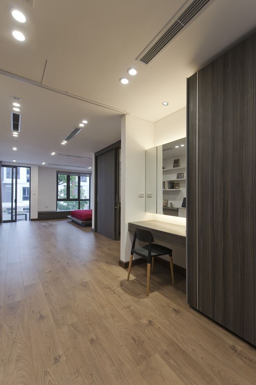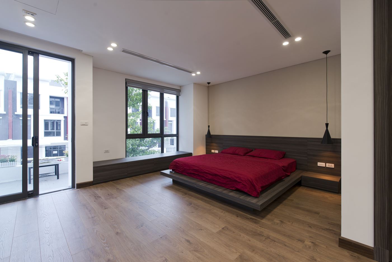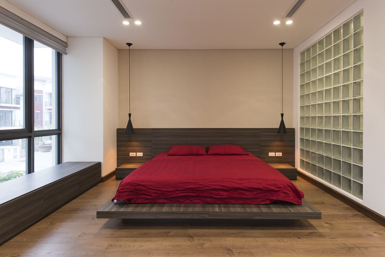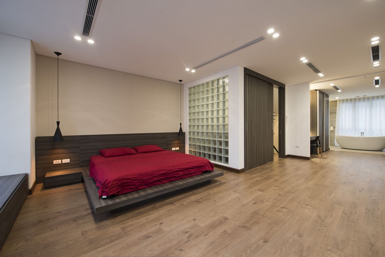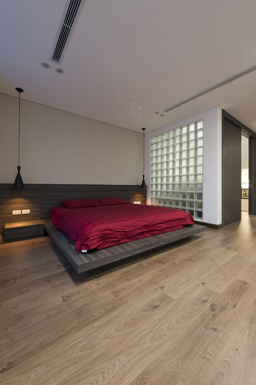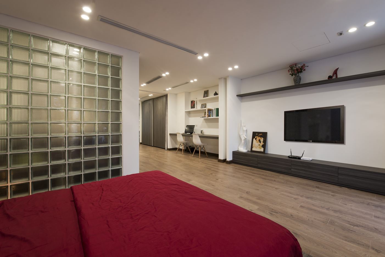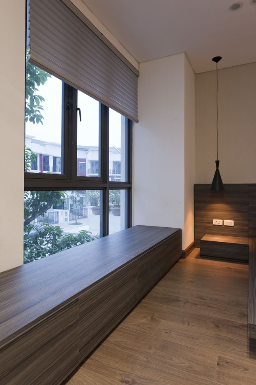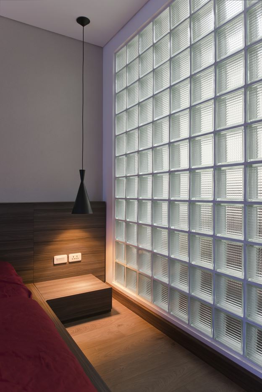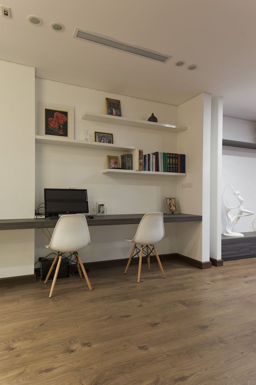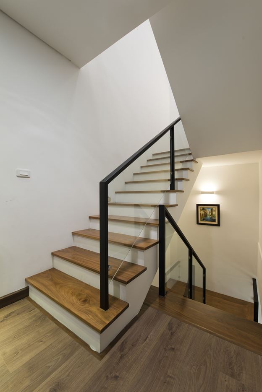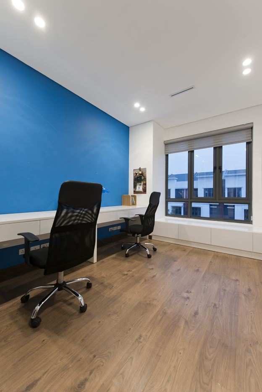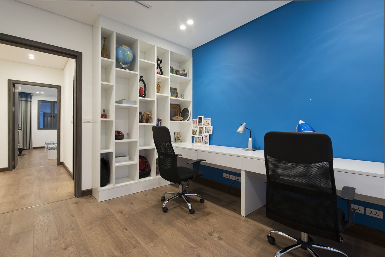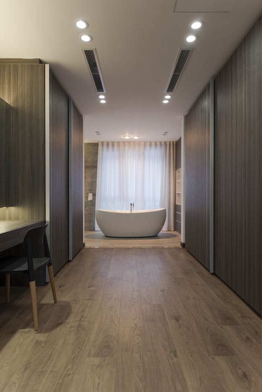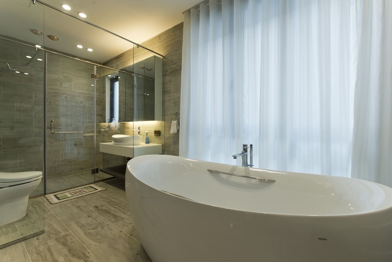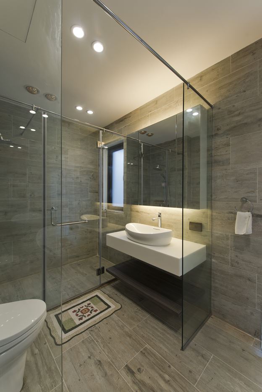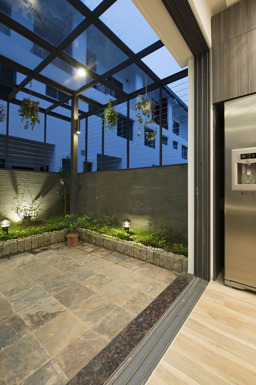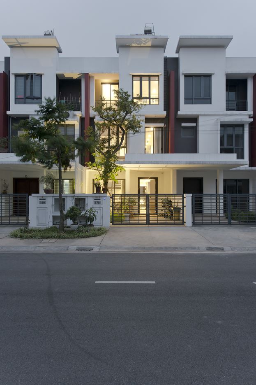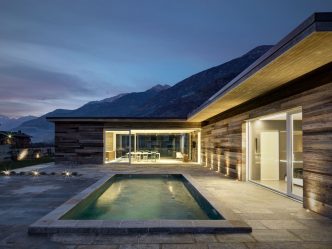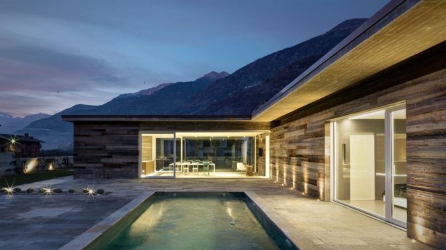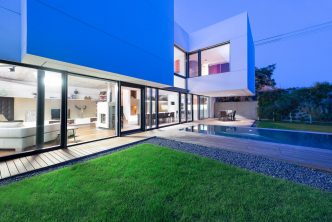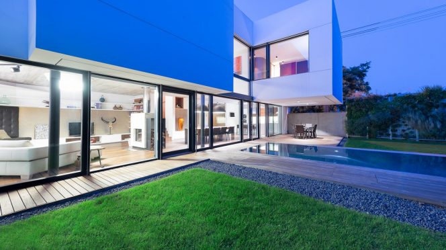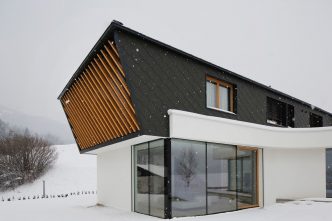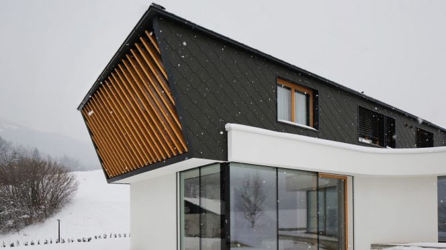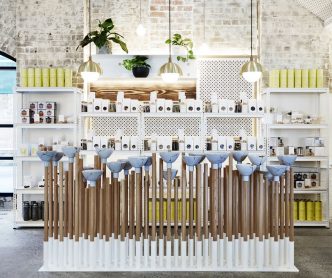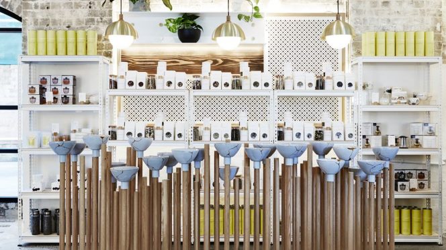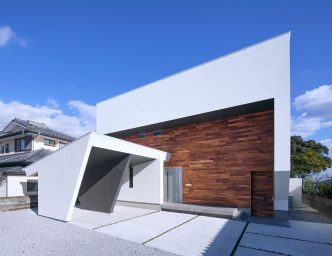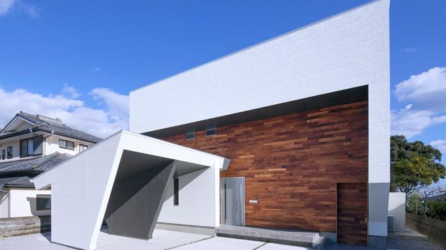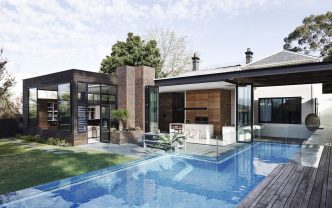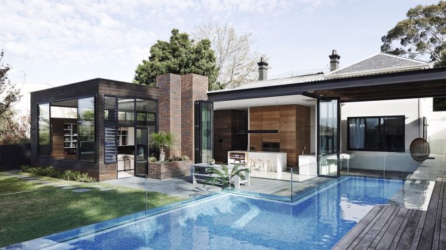The house has a standard size of 12.5m x 5.5m for the construction area, with spacious front yard, airy backyard and is located at the southern gateway of Hanoi, inside the beautiful compound of the new residential precinct of Gamuda Gardens.
ihouse Architecture and Construction:
We took this project when the entire front and rear facade of the house was completed according to the master plan of the whole area; its inside is roughly-built walls as the existing design. After studying the home owner’s requirements and criteria – spacious but “closed and open”, simple and minimal for a four-member family, the Architects came up with a daring plan which breaks all the partition-walls inside, creating a breakthrough in natural light as well as optimizing space inside the house. There are no scattering small-spaces, no towering walls and no dark patches central to the house as the existing condition, instead is an open space, flexible and full of nature.
Natural light in front and rear of the house is fully utilized. To be able to flexibly close or open the spaces suitable to each particular demand, the Architects have designed, along the house, a system of hidden curtains – behind the walls or the closets.
The materials were meticulously studied and every small angle was carefully calculated… where glass tiles to be put, which traditional materials to be used to create highlighting points for the living room, where the green color of nature to be applied, which color tones to be used for presenting the most appropriateness and effectiveness of the minimalist style, or “how will the home owner see the nature through the windows when waking up in the morning” and what trees reminisce the home owner’s childhood memories…
That’s how our work has been formed, and it has been the result of studying and creative efforts between the architects and the homeowner. It is an empathy in the designing process, a common joy when the work has been completed and, above all, a source of great encouragement for i.house to continue walking and making further efforts in the “architecture craft”.

