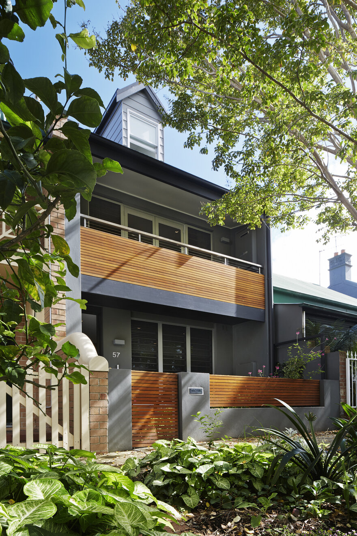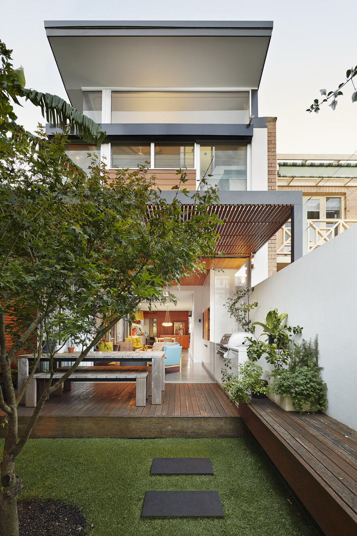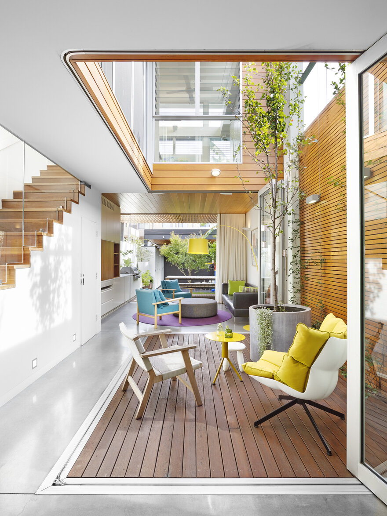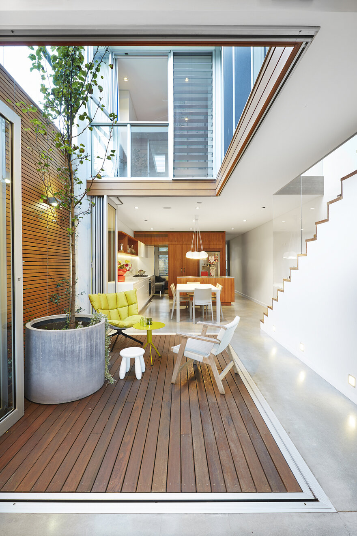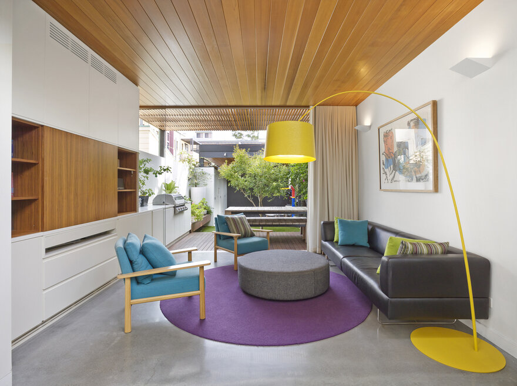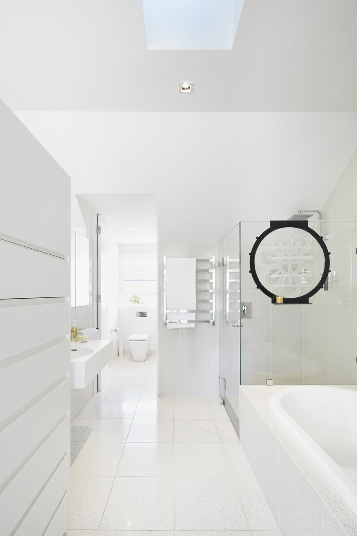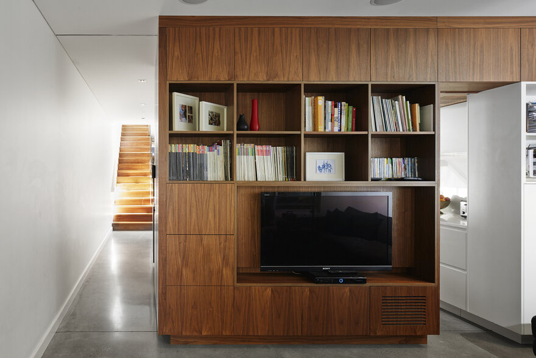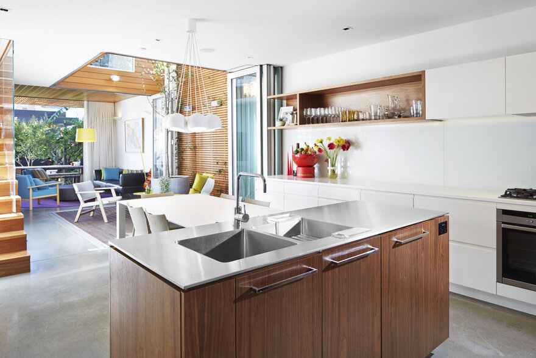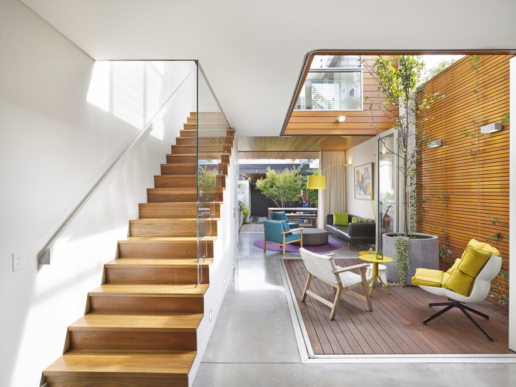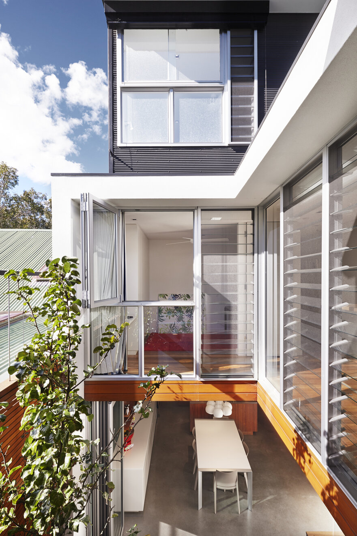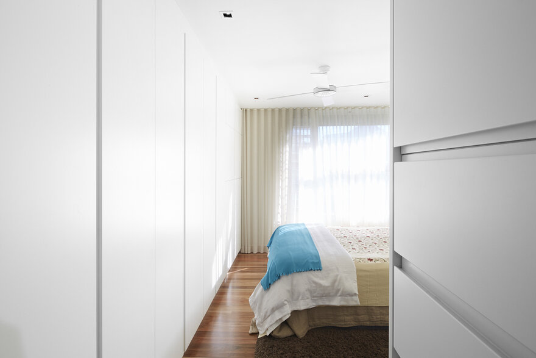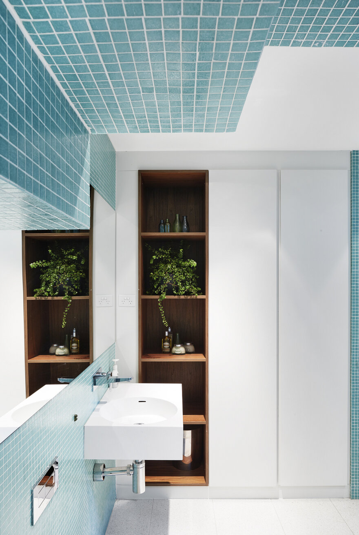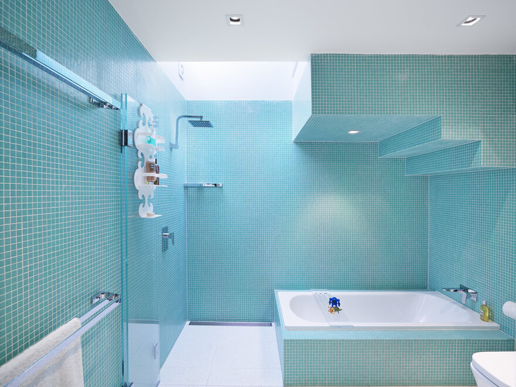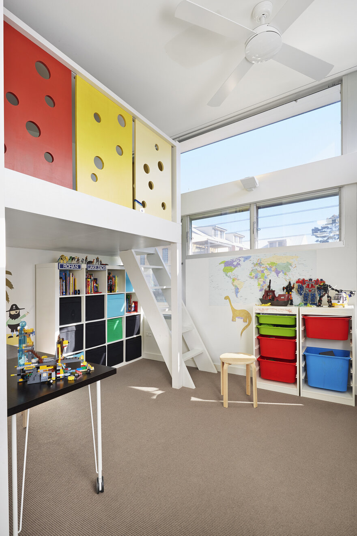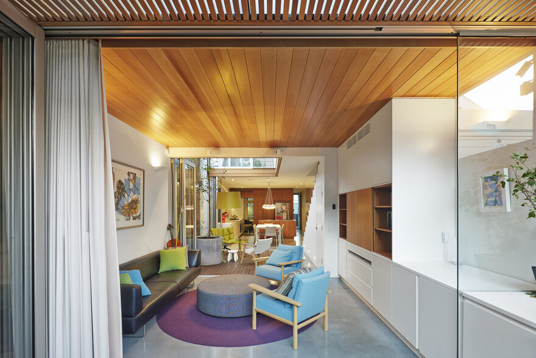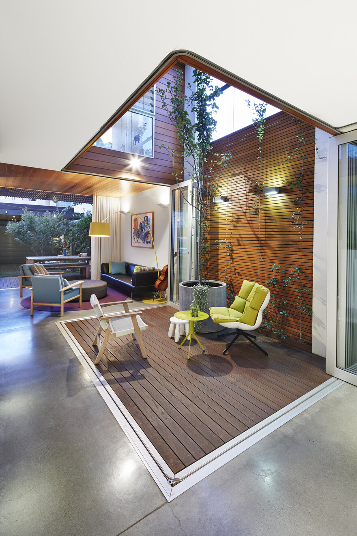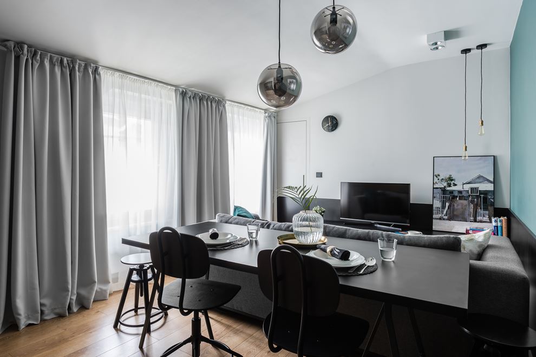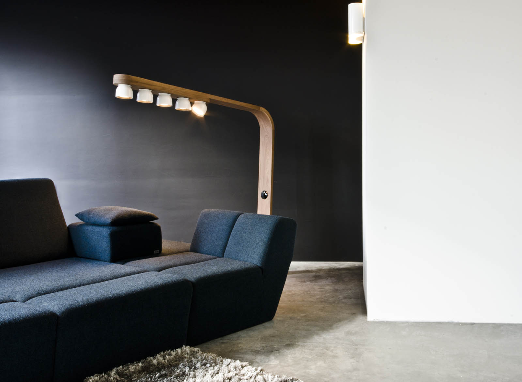The site for The courtyard house was typical of Alexandria, at 150msq in size (5m wide), built to the boundary on two sides and with a low scale apartment block to the rear. The primary goals centered around creating a home which was flexible, which could house a young family of 5 now and 10 years into the future. A house which made the most of the small site so that every space was usable and functional and also a house which opened up the outdoors and welcomed in greenery and natural light. Our client was looking for a little urban oasis from busy Sydney life. Our key words were; serene, calm and peaceful. The site was 5m wide and almost 30m long.
What is the brief
The brief was based on three main key points:
1. flexible living- a house for a young family of 5 that suited them now AND 10 years into the future.
2. Making the most of every space on a tight site.
3. A home that was flooded with natural light and connected to the outdoors- an urban oasis.
Who are the clients and what’s interesting about them?
I was my own client on this house. An architect designing their own home is both exhilarating and difficult. The number of options you go through to find the final result is unlimited.
What were the key challenges?
Because the existing house was dilapidated and heavily altered over time Council allowed us to demolish the original dwelling, this meant we could start again and from a structural viewpoint, which in turn meant that the build challenges were minimised. The site was long and narrow with very close adjacent neighbours so that was our key challenge.
What were the solutions?
On every inner city project we use builders who have worked within similar circumstances and understand how to work in close proximity to neighbours and with little storage space.
What building methods were used?
We used masonry dry pressed boundary walls and front with cedar cladding to rear wall and internal courtyard. We also used commercial window frames.
What are the sustainability features?
The house was based on passive solar design principles, the ground floor is a concrete slab with a multitude of windows facing North to allow as much North light as possible into the home. At both ends of the house the windows open to allow cool breezes through. The house also has large water tanks under the decks and solar panels on the roof. The house also has many fans, rather than air-conditioning to cool it.
Key products used:
Concrete polishing and finishing: concrete by Design:
Windows- combination E2 (specialty) and Hanlon
Feature Pendant: Hub furniture
Decks: spotted gum
Cladding and feature screens: Cedar
External venetians: Home Life Furnishings


