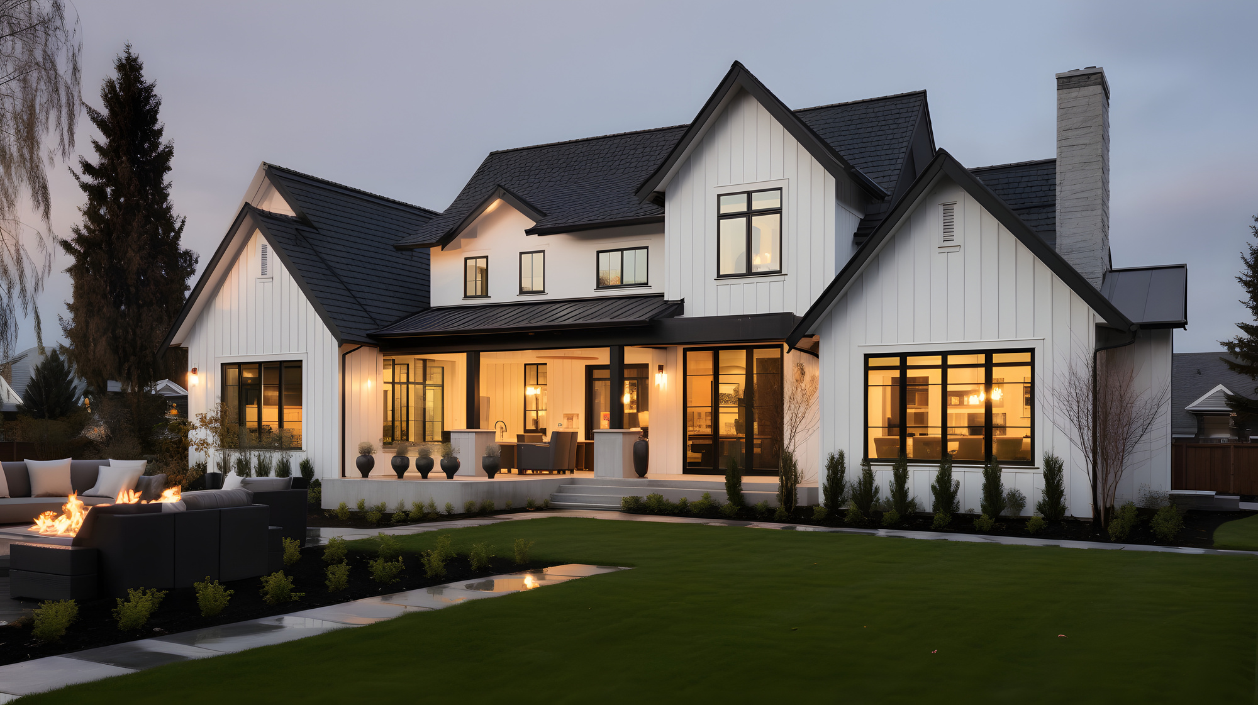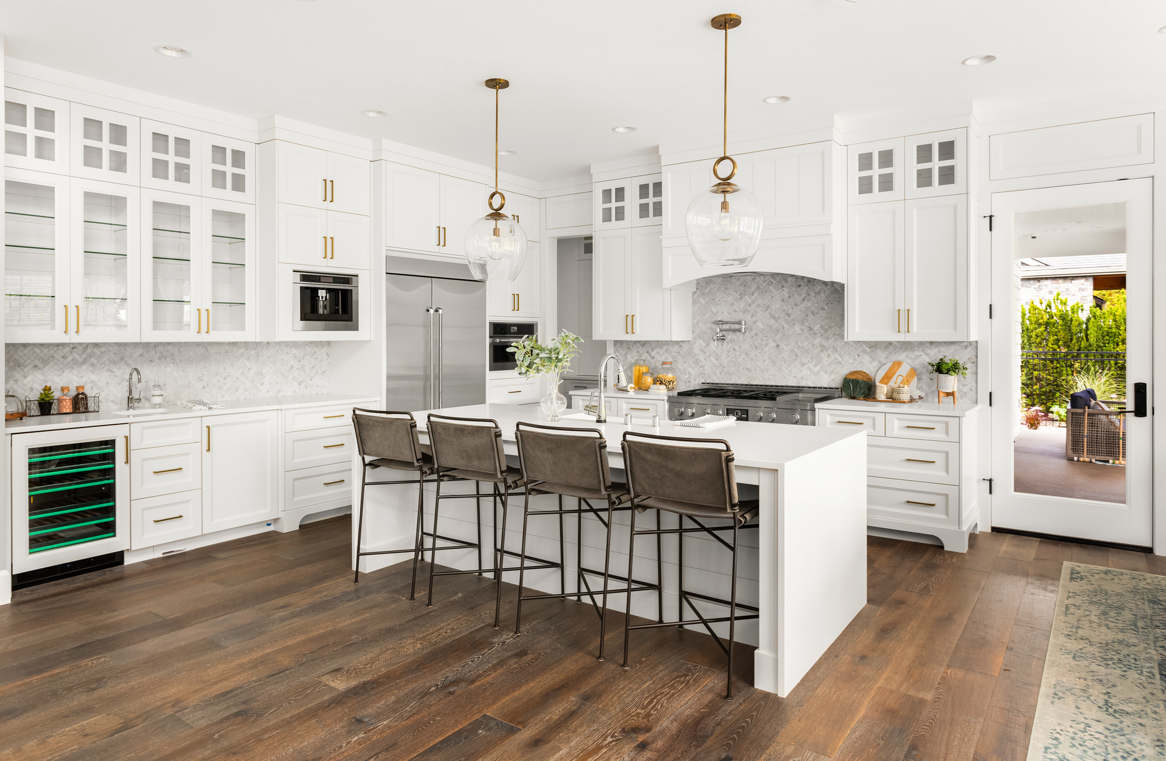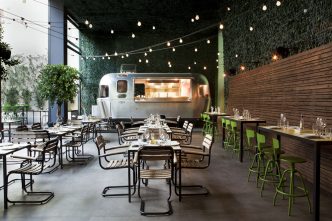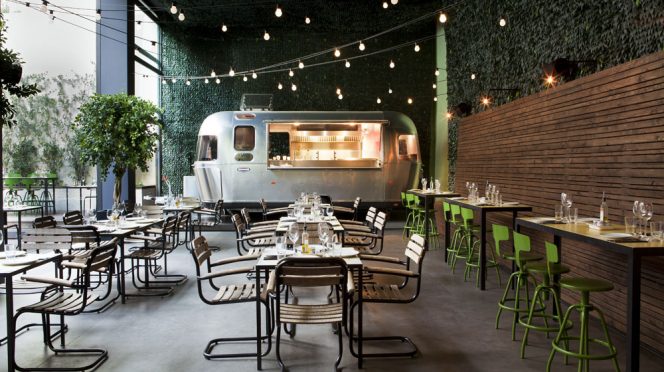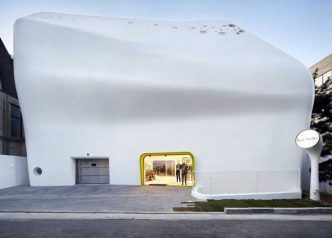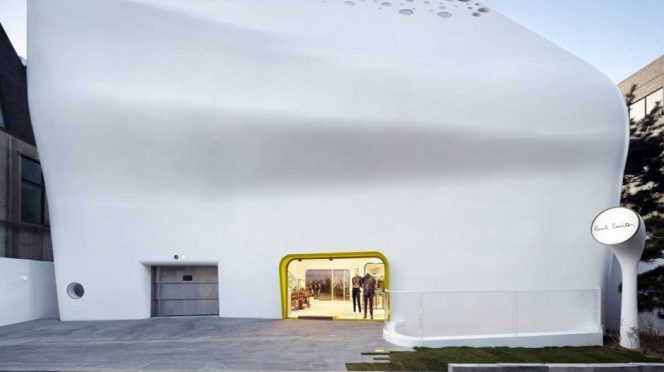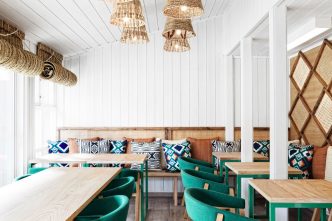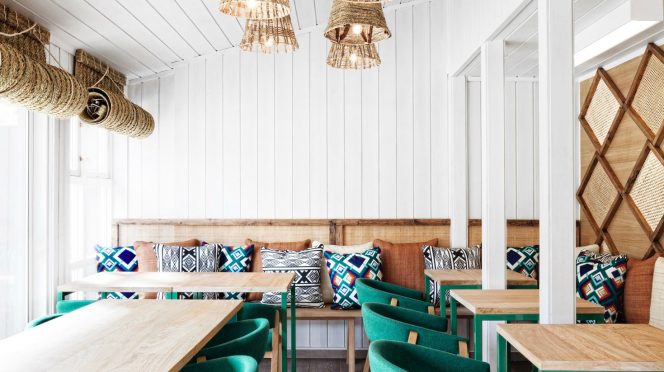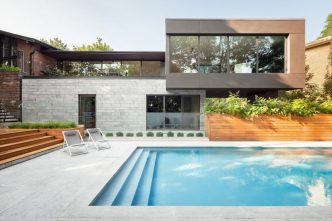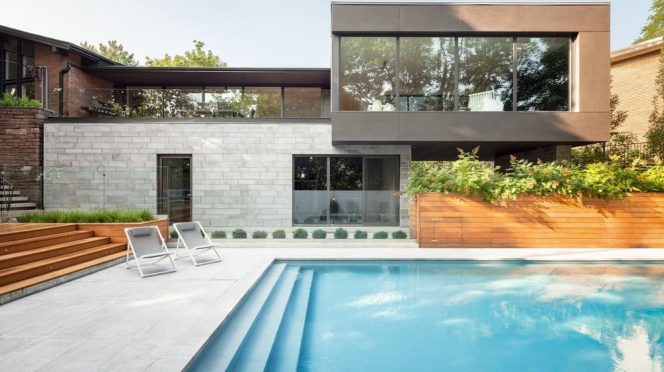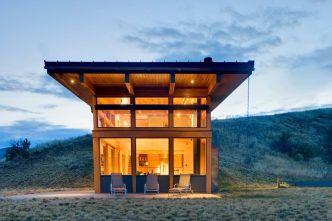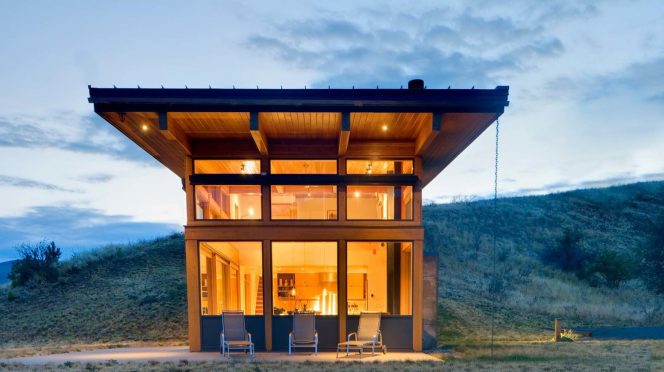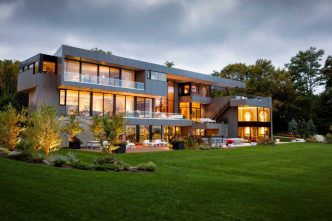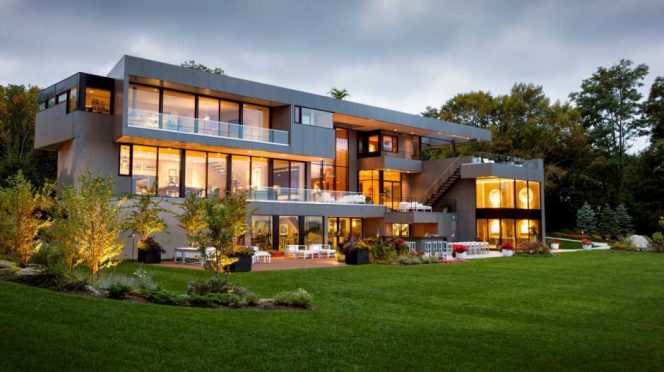Are you considering constructing a custom property in the eastern neighborhoods of Melbourne? If so, you may be seeking ideas to help make your ambitious project successful.
Although building a custom home is exciting, it’s a challenging process that requires planning and patience. Fortunately, expert home builders in Eastern Suburbs Melbourne have shared nine priceless tips to help you design your custom home. Read on to discover how to maximize your custom home-building experience.
Clarify Your Objectives
Before diving into your custom home’s design and construction process, take a moment to clarify your objectives. Start by asking these questions:
- What are your must-haves and your nice-to-haves?
- Are you envisioning a modern, minimalist aesthetic or a traditional and cozy atmosphere?
- Do you have any architectural styles or features in mind that you want to incorporate into your home design?
Setting goals early on makes decision-making easier, and your final design will perfectly match your vision.
Consider Your Lifestyle and Budget
Next, it’s vital to understand your lifestyle needs and financial constraints as you design a custom home. Consider how you and your family use different spaces in your current living environment. Do you require a dedicated home office for remote work? Would an open-concept kitchen be an ideal gathering spot for family and friends?
Factor in these lifestyle considerations to tailor the design of your custom home to suit your preferences and daily routines. Say you’re an avid entertainer who loves hosting social gatherings. In that case, adding a spacious deck or alfresco dining area could improve your home’s functionality.
Focus on Functionality
Functionality should be at the core of your custom home design. Each space within your home must serve a practical purpose and contribute to the flow and layout efficiency. Keep in mind how you’ll utilize each area daily and design for functionality and convenience.
Envision an organized kitchen layout with plenty of storage and ergonomic design. By focusing on functionality in every aspect of your home design, you can construct a stunning space that enhances your daily life.
Think about the Site
Another crucial factor in shaping the design and functionality of your new residence is its location and orientation. Planning your home layout should take into account sunlight, winds, and views. Utilizing your site’s natural features can enhance your custom home’s appeal and energy efficiency.
Picture a home design that highlights your property’s picturesque landscape. Positioning large windows to frame stunning views can create a harmonious connection between your home and the outdoors.
Plan Bathroom and Bedroom Configuration
The layout and configuration of your bedrooms and bathrooms define comfort and privacy in your custom home. When planning these spaces, consider placing bedrooms near common areas and allocate bathrooms to accommodate the needs of your household members.
Imagine a master suite with a luxurious ensuite and walk-in closet. Planning the configuration of bedrooms and bathrooms can create a cohesive living environment.
Think about the Outdoor Living Spaces
Outdoor living spaces are crucial to custom home design, offering a natural connection. Thus, consider year-round outdoor use and include features that enhance your home’s curb appeal.
Visualize a tranquil backyard with a covered patio for outdoor dining, a fire pit for cool evenings, and lush landscaping. Planning your outdoor living spaces allows you to create a seamless indoor-outdoor connection.
Maximize Natural Light
Natural light can impact the ambiance and mood of your home, making it essential to maximize daylight exposure in your custom home design. Strategically place design elements to harness natural light, infusing your home with a luminous, cheerful ambiance.
Imagine a design with large windows to capture panoramic views and flood living areas with sunlight, creating an airy feel. By prioritizing natural light in your custom home design, you can enhance the livability of your living spaces.
Incorporate Ample Storage Solutions
Adequate storage solutions play a vital role in keeping a custom home free from clutter, as they promote a clean, organized environment. Consider incorporating ample storage options, such as cabinets, closets, and shelving, to keep your spaces tidy.
Picture a mudroom with built-in cubbies for shoes and outerwear or a kitchen pantry with pull-out shelves for easy food access. By prioritizing storage in your home design, you can create a more efficient living space that meets your practical needs.
Account for Block Size and Shape
When planning a custom home, carefully evaluate the dimensions and configuration of your land, as they greatly influence the layout and positioning of your space. To create a home that complements your site’s natural features, you can optimize the dimensions of your block.
Envision a design with a sloping terrain or irregular shape block, creating a distinctive home. By considering your block size and shape in the design process, you can build a custom home that integrates with its surroundings.
Key Takeaways on Building the Perfect Nest
Overall, building your dream custom home in Melbourne’s Eastern Suburbs requires careful planning. Clarifying your goals and matching design choices to your lifestyle and budget will ensure that your custom home exceeds your expectations.
So, dive into the exciting world of custom home design and construction and discover endless possibilities! May your new home in Melbourne be a sanctuary that brings you peace and comfort.
