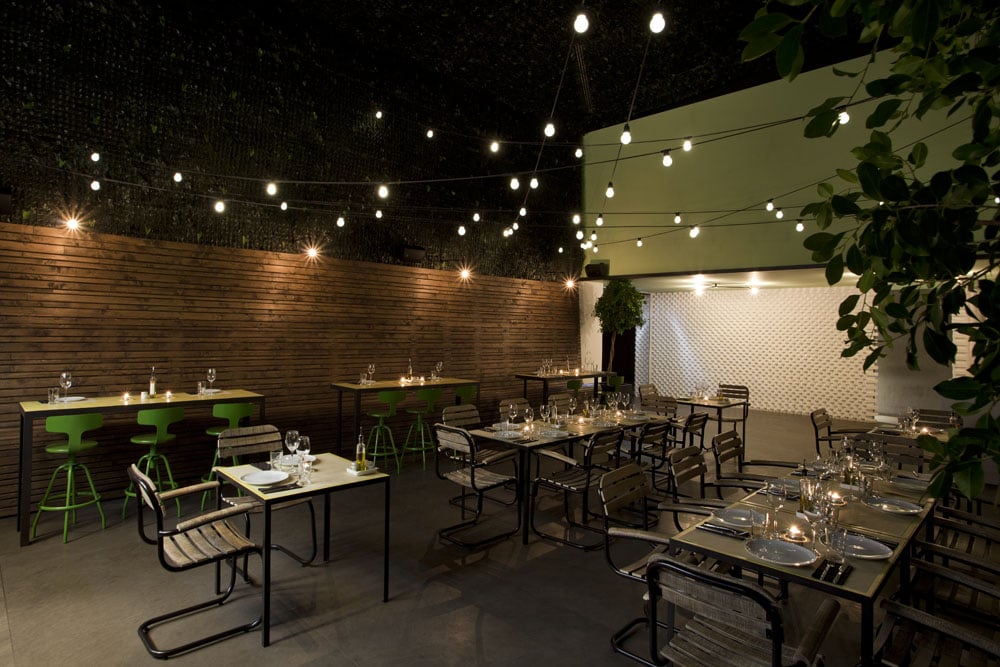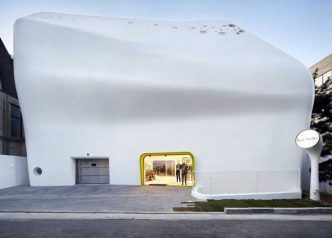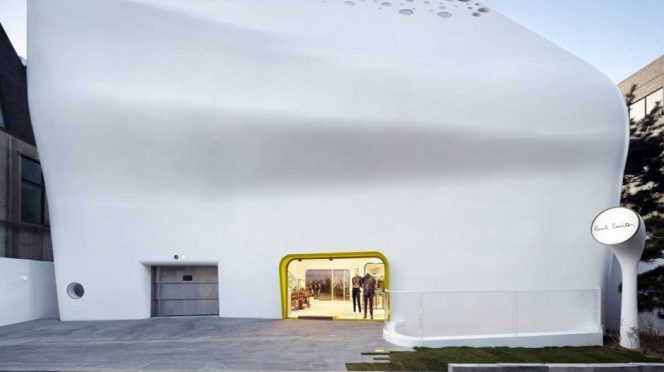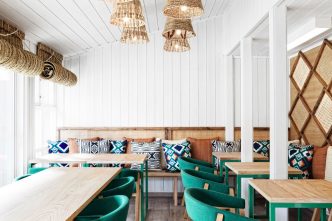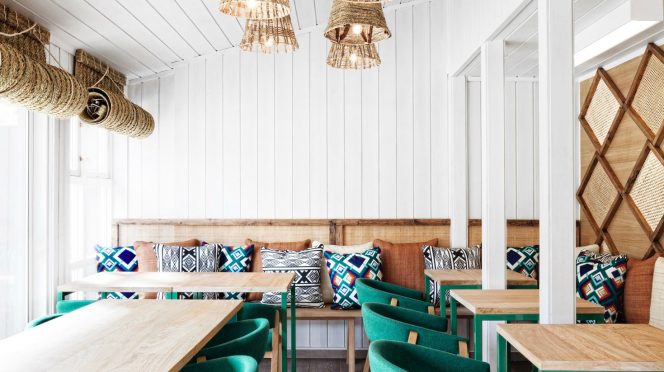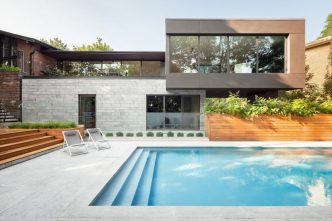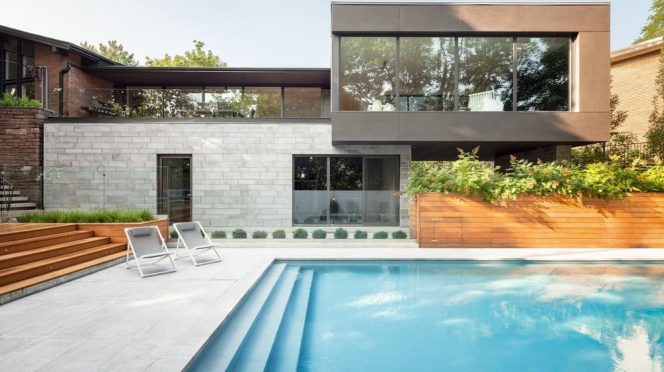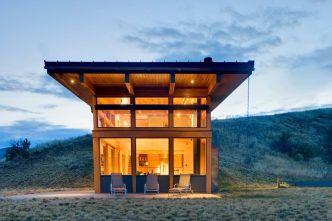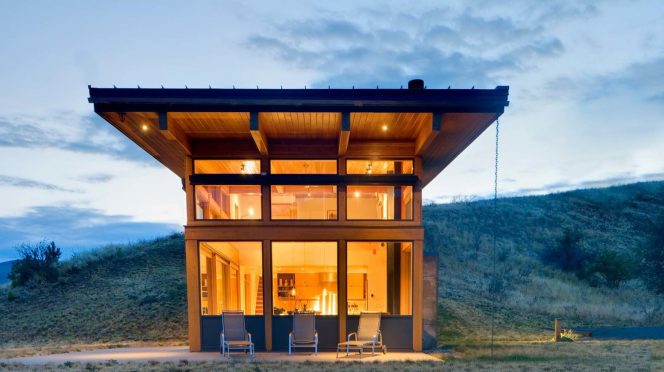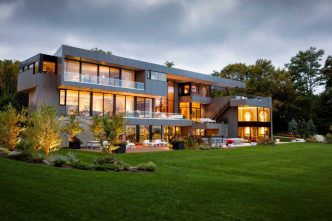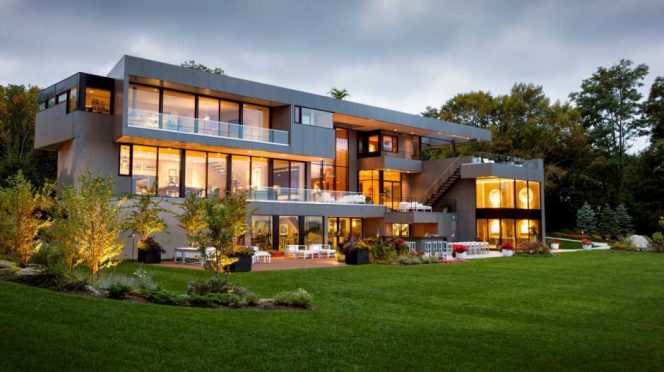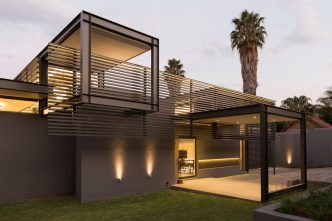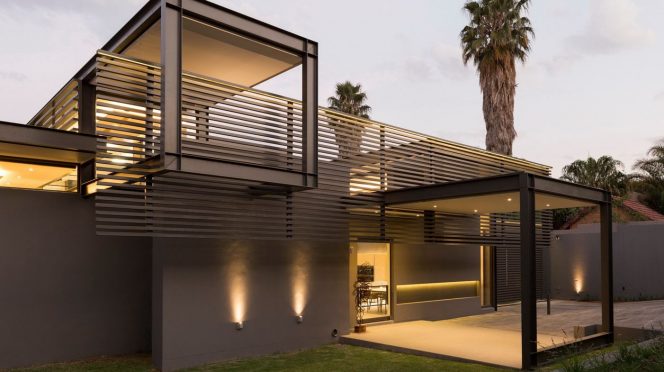Located on the ground floor Ileana Tounta Contemporary Art Center, 48 Urban Garden by AK-A Architects opens onto a 190sm lush garden featuring a sculptural wooden landscape composed of multilevel seating areas, bar tops, planter boxes and garden beds that produce vegetables, fruit and herbs. Under the shade of trees and umbrellas, guests can meander through the garden, sitting on picnic tables, bar stools, lounge chairs or decks.
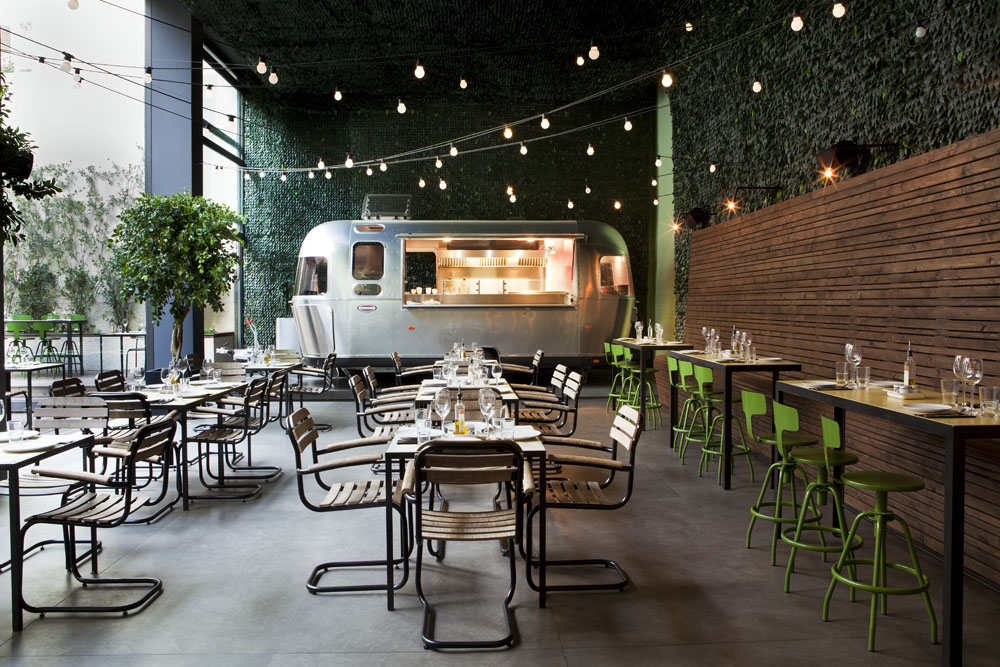
The light and casual atmosphere of the garden is transferred to the restaurant’s 240sm interior spaces. The main double height space features an airstream with a fully equipped kitchen in which seasonal, organic, locally sourced meals are prepared by the chefs. The artificial ivy covering all surfaces and over-sized wooden bench facing the garden create a surreal space, which is simultaneously warm through the use of strings of lights, comfortable wooden chairs, green stools and yellow tabletops.

The adjacent space is enveloped in a whitewashed wall composed of angled bricks, and contains the bar area and a 2.50m x 2.50m wooden table. The color palette is crisp and clean (lime green, olive green and white, with dark wooden surfaces and brown black metal) and multiple patterns have been used throughout the room. All lighting fixtures were custom designed by AK-A.
Photography by Nikos Alexopoulos.

