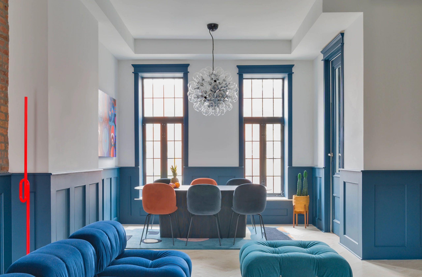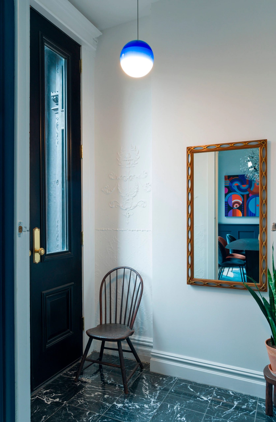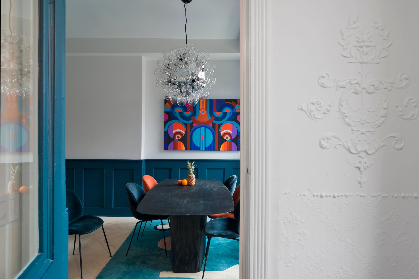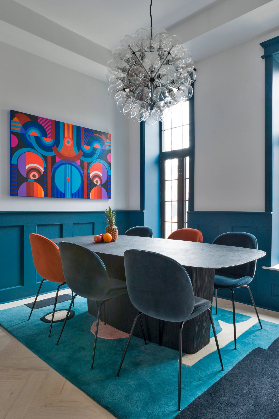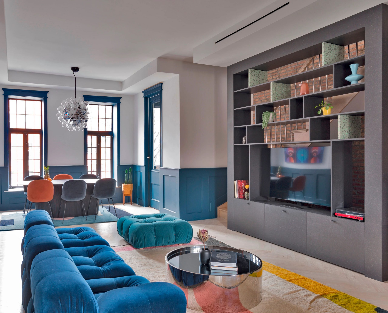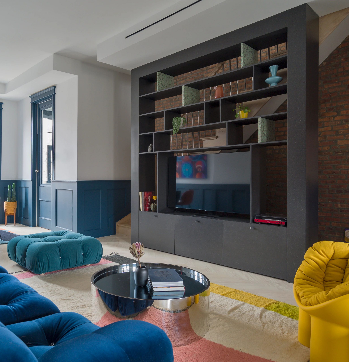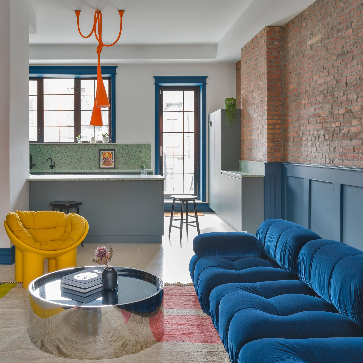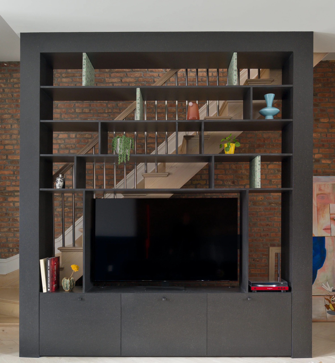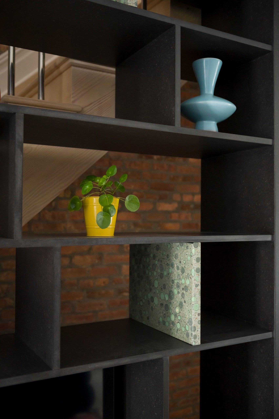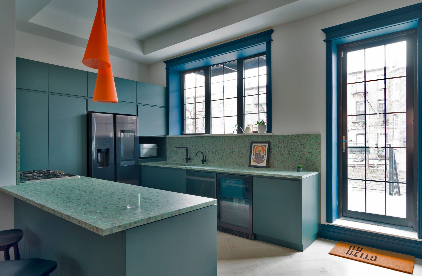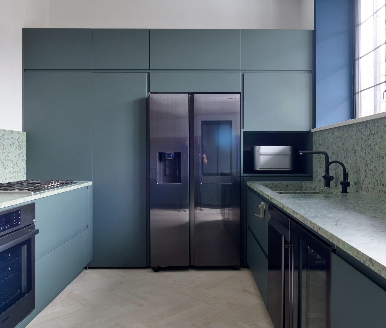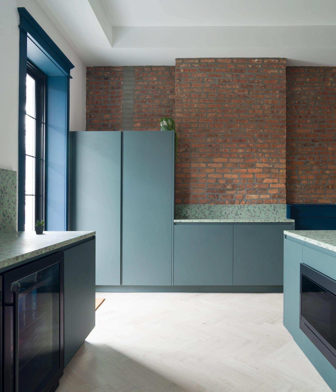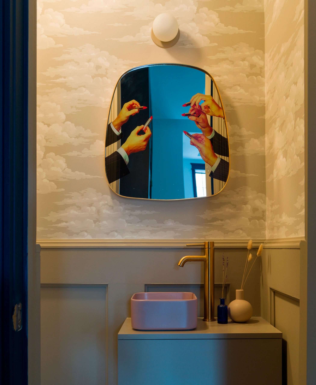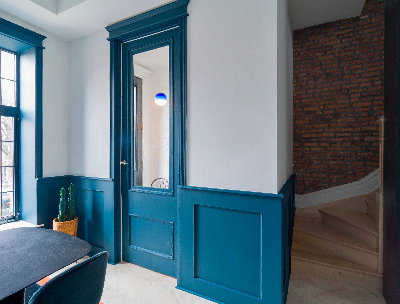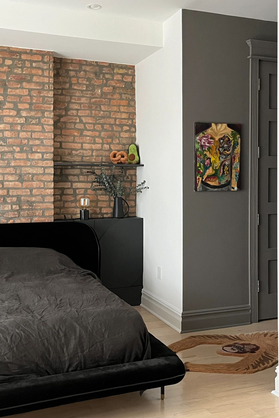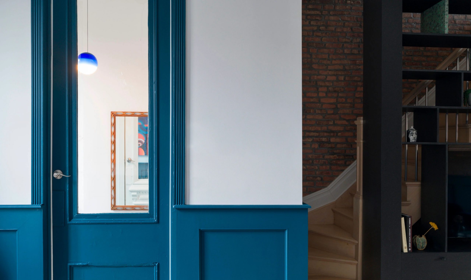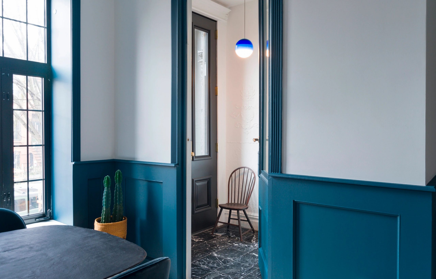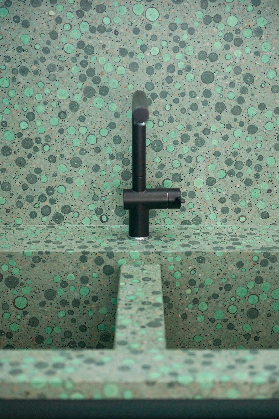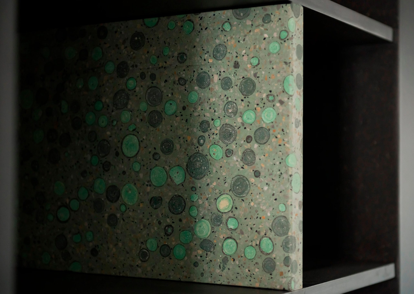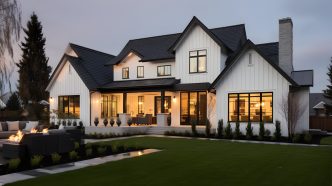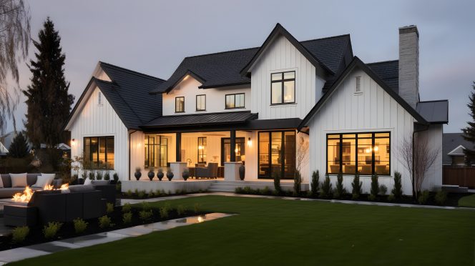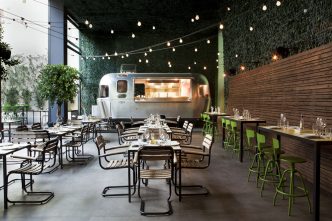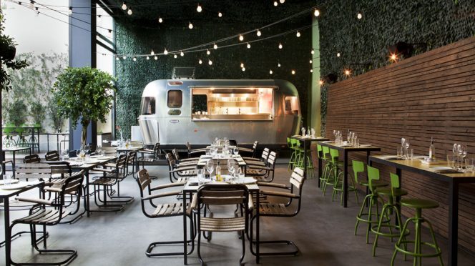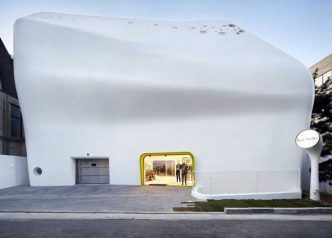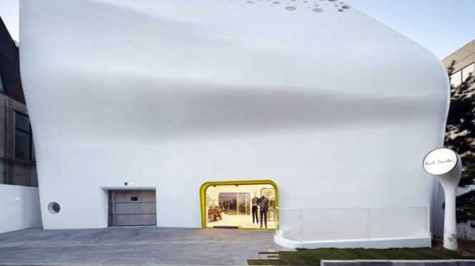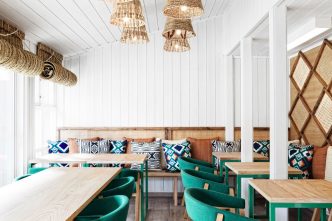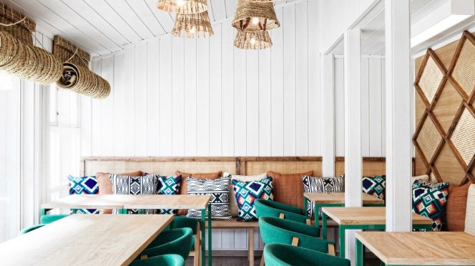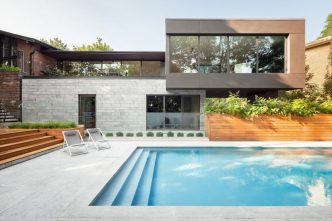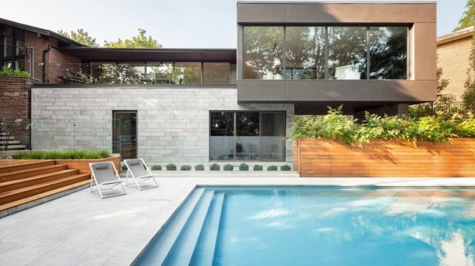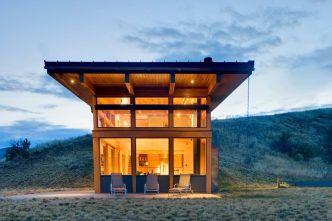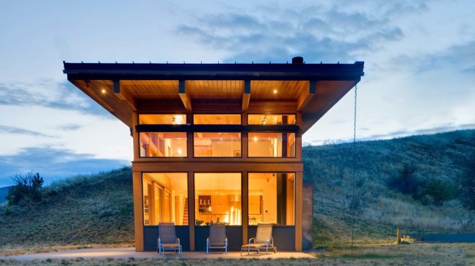Olbos Studio completes the first part of a late 1800s Bed-Stuy townhouse renovation for a cosmopolitan couple. The traditional grungy bricks become the backdrop for this surprisingly colorful yet elegant interior project, where the conversation between the clients – a lawyer from Singapore with a passion for tattoos and a strategist from Hong Kong with a background in fine arts – and the Italian designer led to a playful space that brings joy and serenity at once.
The layout of the living area was maintained open to allow natural light in from the opposite sides of the façade throughout the whole day, enhancing the perception of the rare high ceiling of the original construction. The first perspective that opens up from the Entry Vestibule is a welcoming Dining Room where the color tones of the textiles and the geometries of the chandelier are in dialogue with the original painting by the client, Jenny Chow, entitled Party of six, which depicts an abstract lively dining scheme amongst a group of sic actively engaging in a conversation over great food and wine.
At the early stage of design, it became clear that the original structure of the townhouse had been compromised by some quick works done previously with financial purposes only and, once the ceiling at each floor had been opened, a structural investigation reported that the joists were undersized and required a new supporting structure. The misfortune was turned into the opportunity for Olbos Studio to design a transitional custom floor-to-ceiling bookcase in black valchromat, that ties in the color palette of the Dining Room with counterpart terrazzo partitions matching the new kitchen’s tops and that becomes the monumental backdrop for the Living Room, while hiding the supporting vertical structure that was added from the basement to the roof.
The soft velvety blue Camaleonda sofa by B&B Italia is complemented by the pop yellow Roly Poly armchair, while all the colors of the project are replicated by the mirrored coffee table at the heart of the Living Room. An eye-catching Tobia floor lamp by Foscarini completes the composition by opposing the horizontality of the sofa in a playful manner.
Just like the bookcase, the custom-made kitchen brings in an artisanal touch to the project, making it exclusive and timeless. Developed along four sides, it was manufactured with clean details and painted to obtain an impeccable matte petrol green in Turin and it features state-of-the-art appliances and durable, elegant interior finishes of the cabinets. The unique terrazzo tops and backsplashes are made of a special composition of concrete and color engineered and manufactured in Verona. The orange pendants above the counter are knotted together suggesting an idea of warmth lightness.
The elegant blue of the panelings wraps around the whole Parlor level holding together the colorful accents and toning down the light to guarantee a feeling of calmness. It also frames the door of the Powder Room, where the cloudy wallpaper, funky mirror and spherical lights create a suspended environment.
In the Master Bedroom the original brick are the protagonists, while the rounded edges of the furniture and of the valchromat built-in night stands create a sense of fluidity and relax.
Throughout the townhouse, color accents in various shades complement the use of valchromat, stone, and metal, creating a harmonious and exciting environment. Olbos Studio’s design blends the Brooklyn brownstone with modern touches, delivering a space that is both timeless and contemporary. The combination of luxurious and poor materials with their specific textures adds depth to the space, while the colorful accents translate a sense of bold playfulness that answers the personality of the clients.
Photography by Filippo Tommasoli
