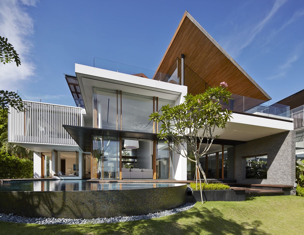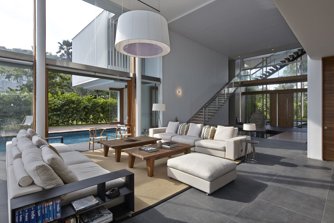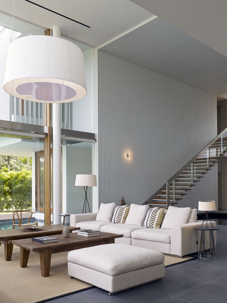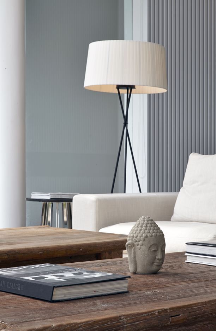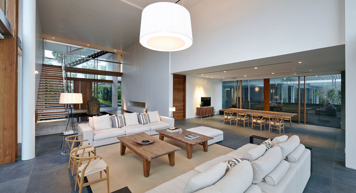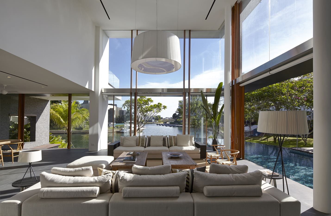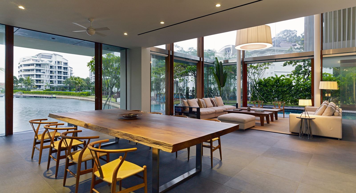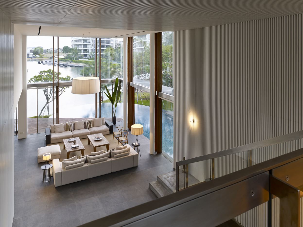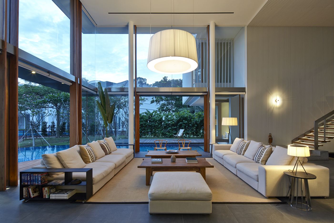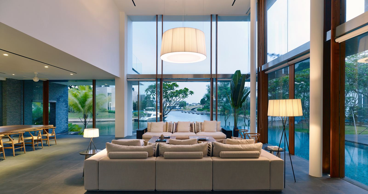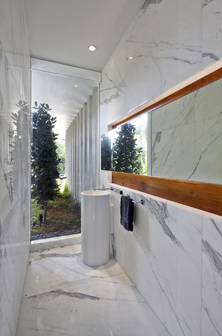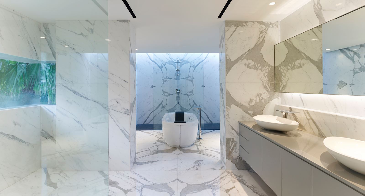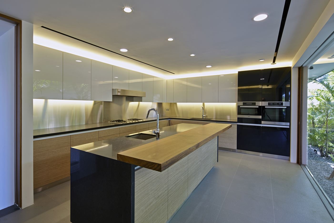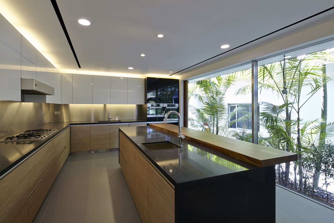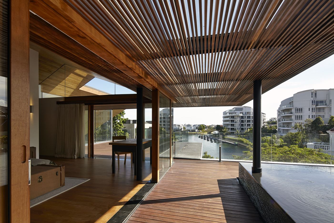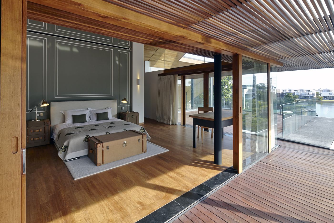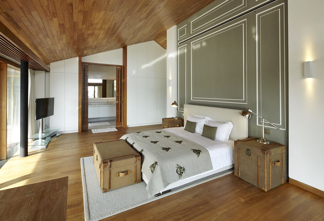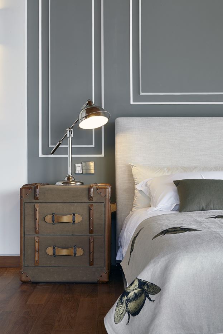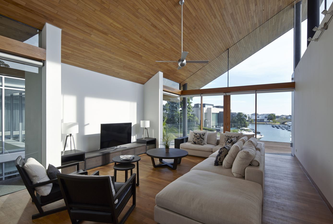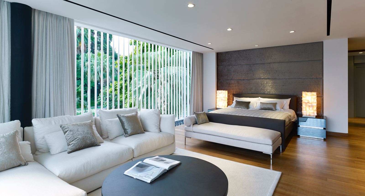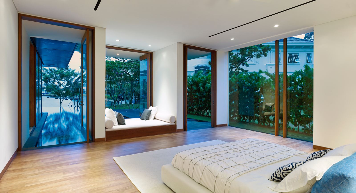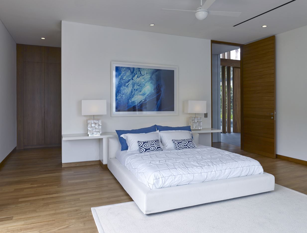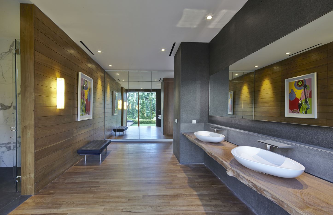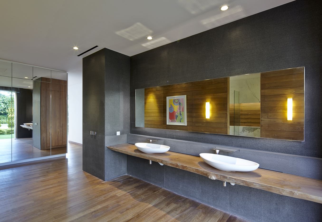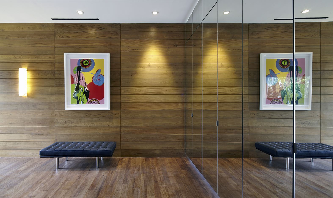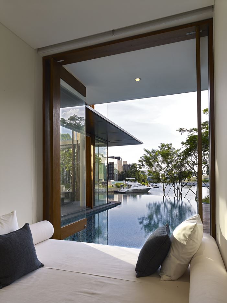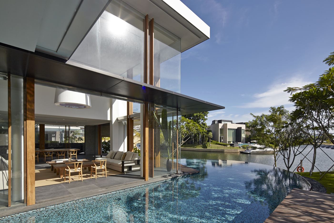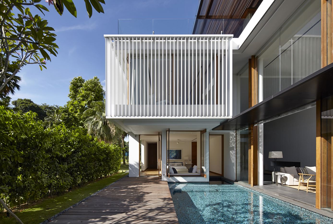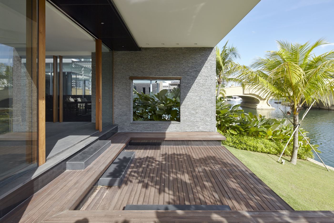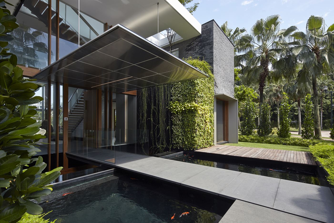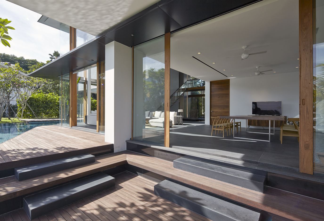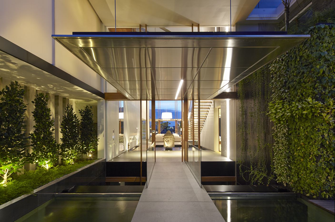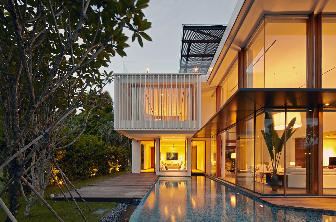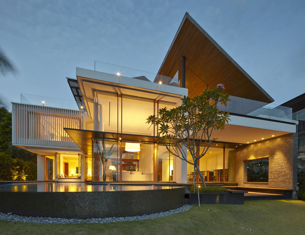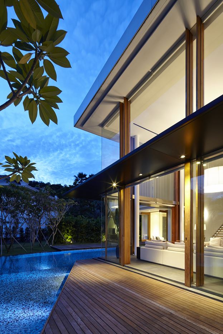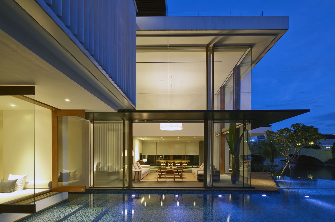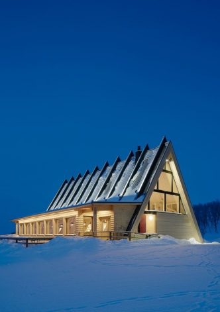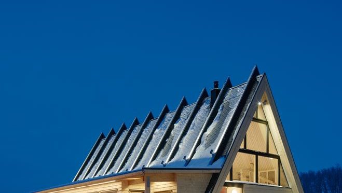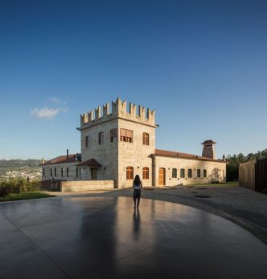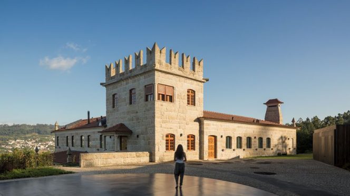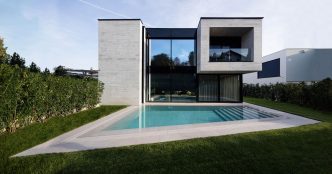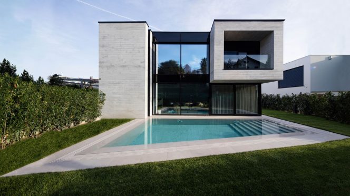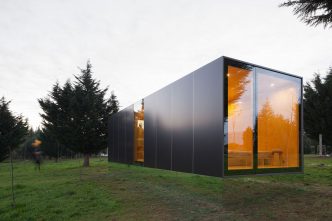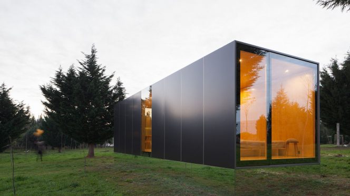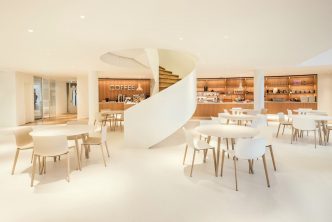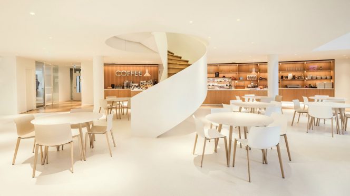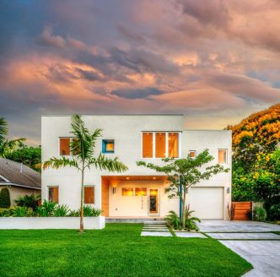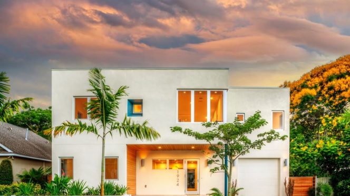Located in Singapore’s luxury seaside residential enclave of Sentosa Cove, the clean lines of the exterior facade of this home belie the air of casual sophistication of the interior. Commissioned by an industrialist based in China, the house is designed to capture the natural elements and provide a resort-like yet homely holiday retreat for a multi-generational family.
Facing a canal with a private boat berth at the rear, the home is designed with an abundance of water (a swimming pool and 4 ponds) and every room in the house has a view out to water or a garden space. The emphasis on water throughout the house isn’t just for aesthetic reasons though. The water bodies promote air movement through the house to cool the house down, and all doors slide open to take advantage of the breeze that flows in from the waterway. Large overhangs and timber trellises provide much needed shading from the hot tropical sun, and ‘low-e’ double glazing is used to reduce solar heat gain.
The drama unfolds at the entrance to the house, which is accessed via a bridge over a pond filled with colorful koi, and covered by a thin cantilevered stainless steel canopy. Planters and a green wall flank the entrance pond on either side and visitors are greeted by the gentle sound of a waterfall as the pond water flows down a textured stone wall to the Basement Carpark level below.
From the entrance, a floating teak walkway leads guest across a reflecting pond into the expansive living room. The heart of the house is undoubtedly the double volume living room, which is surrounded by the swimming pool and large floor to ceiling glazing on two sides and sits adjacent to the Dining area and Patio. Sliding doors on 3 sides promote abundant cross ventilation of the living / dining spaces, and allow for uninterrupted views of the canal and boat berths behind.
A Guest Suite on the ground floor has a view down the pool to the canal and direct access from the room into the pool, and wouldn’t go amiss in a 5 star resort hotel. The bathroom looks onto a private garden, with a natural solid teak vanity and a generous dressing room space. The Basement of the home has carparking space for 6 cars, as well as service areas.
The upper levels of the house are accessed via a lift or a cantilevered teak staircase over the reflecting pond. The home has 5 ensuite bedrooms, and a Family Room on the upper levels, with a Master Bedroom suite on the rooftop complete with private pool set in a rooftop garden and extensive outdoor sitting space.
This home exudes an air of bright and casual sophistication, and works harmoniously in its waterfront location to provide the perfect environment for a family to enjoy a lifestyle by the sea.

