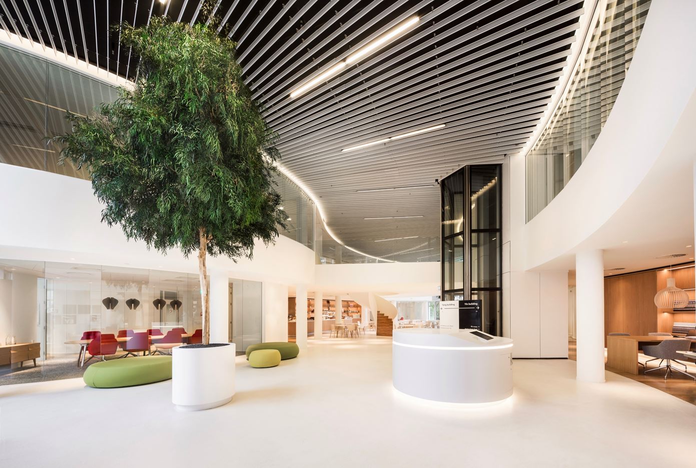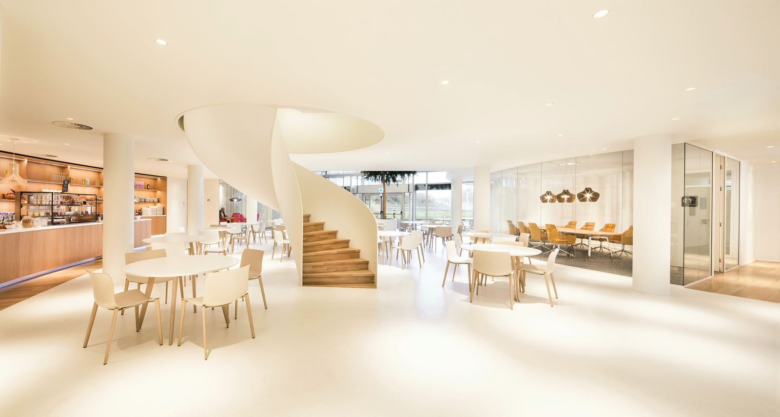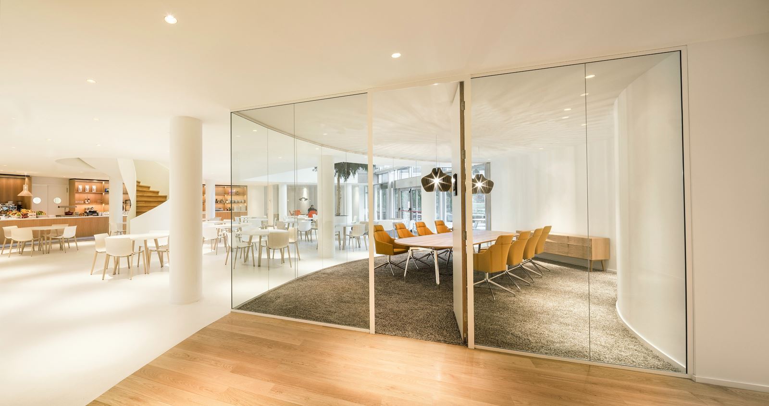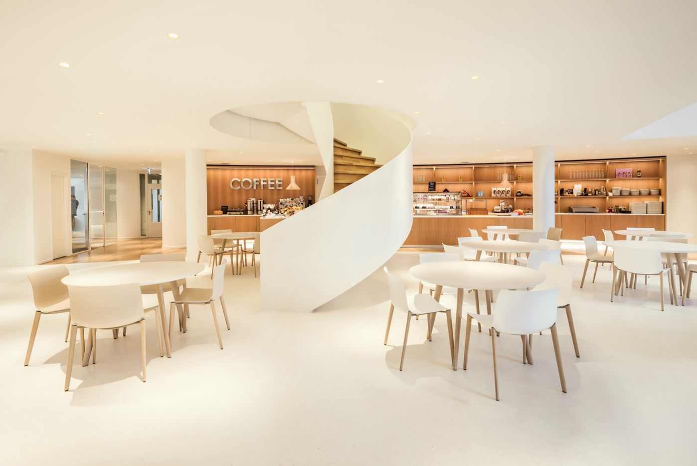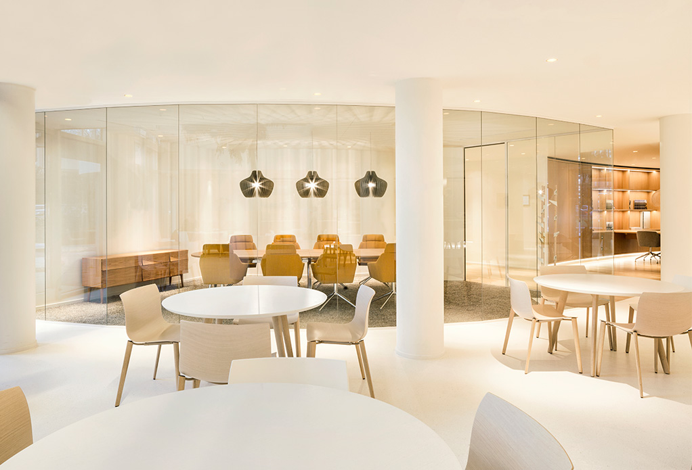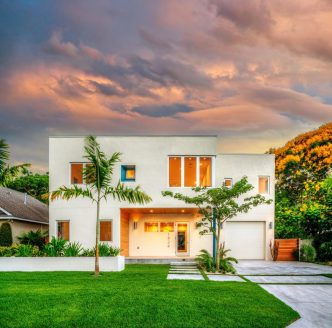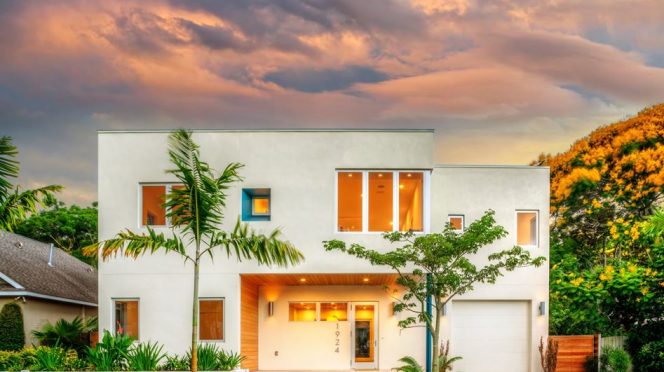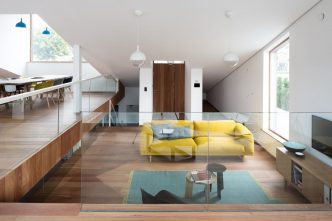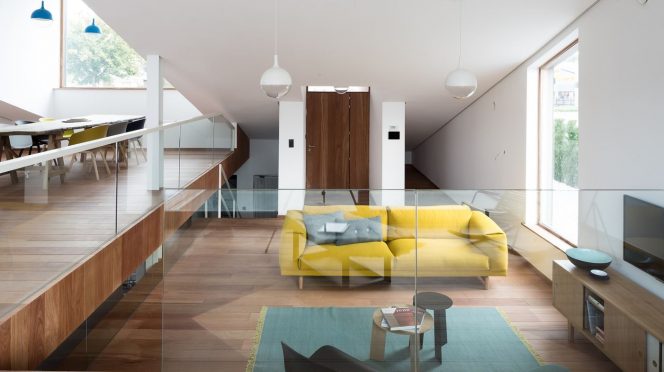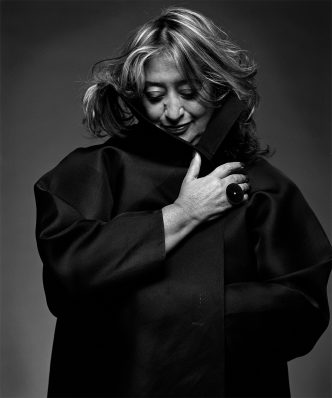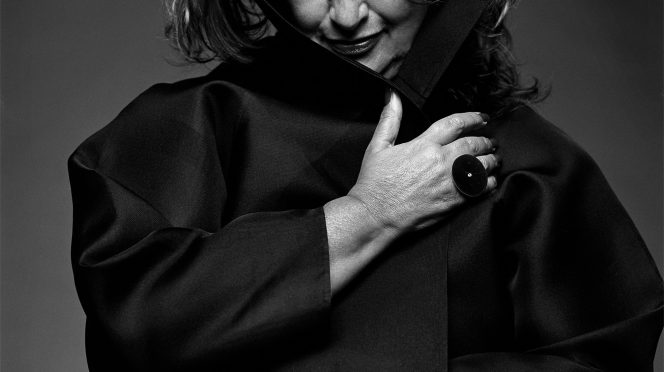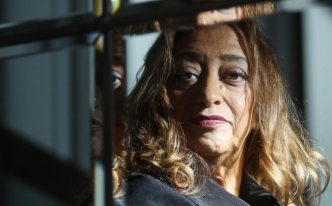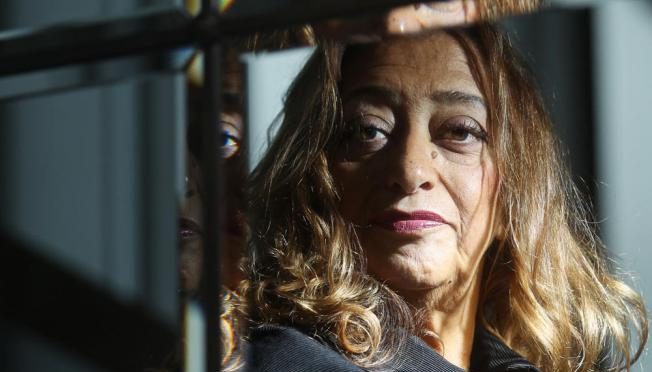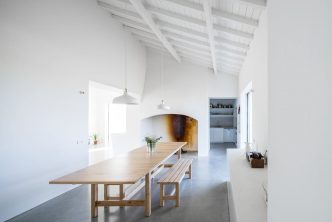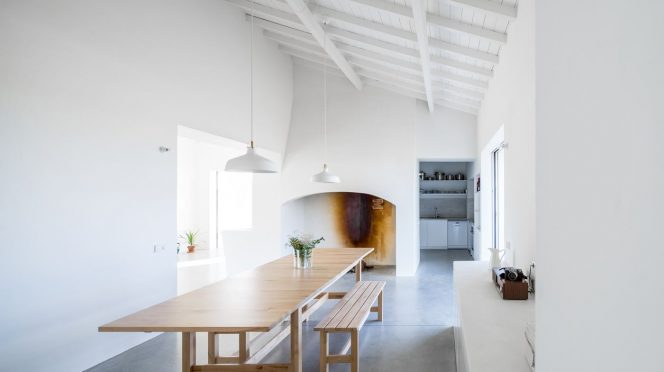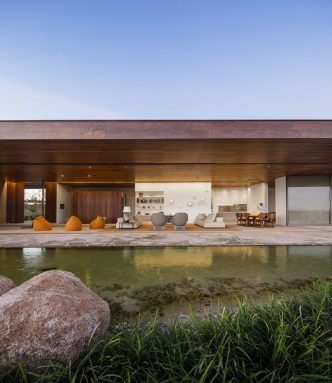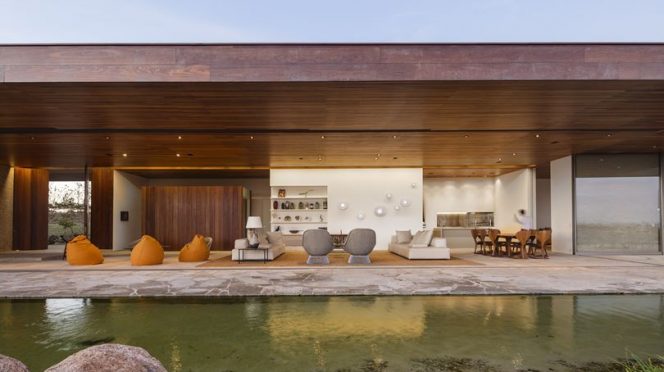The YinYang office is located in the business district in Utrecht in The Netherlands. In the 90’s Dutch architect Chiel Verhoeff designed the office floor plan in the shape of a YinYang symbol. The building consists of a white Yin building and a black Yan building. The space between the two opposing and merging elements was the main entrance with a spacious atrium. After several renovations during the last 20 years the quality of the atrium and the pure organization of the building was ruined. Hofman Dujardin Architects redesigned the new vibrant entrance and restored the authentic quality of the spacious atrium. The transformation of the building was initiated by the change of the tenant, from a single tenant situation to a multitenant office building.
The heart of the building consists of two elementary atmospheres with their own specific identity. The bright white atrium versus the intimate warm spaces alongside.
The high bright white atrium forms the connection between the main entrance and the green garden. In the bright space are the dynamic reception desk, the informal open meeting areas, a luscious tree and new spiral stairs connecting the first floor bridge to the ground floor atrium. In all these areas we feel brightness, lightness and a connection to the entrance and the outdoor surrounding green. The floor in the atrium is a seamless innovative terrazzo floor. The stairs are made with white sprayed steel and a Barrisol backing, the dynamic reception desk for a maximum of hospitality is made with seamless Corian and subtle indirect light. The white new ceiling emphasizes the beautiful curved space.
The spaces positioned alongside the bright atrium are more intimate and have an contrasting character and atmosphere. The coffee bar, the lounge and the meeting rooms are materialized with warm carpets, oak floor and walls, colorful chairs and special lights.
