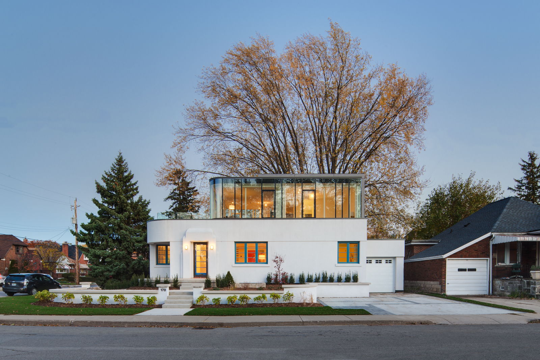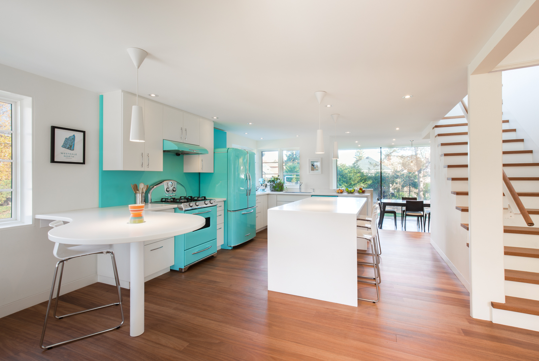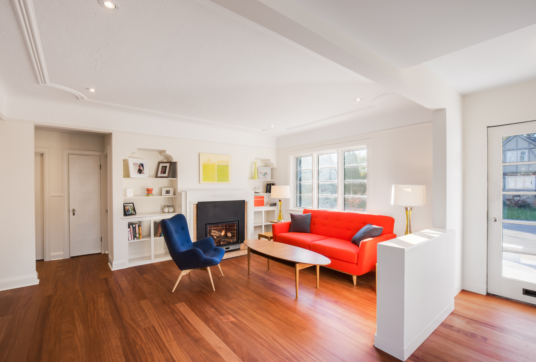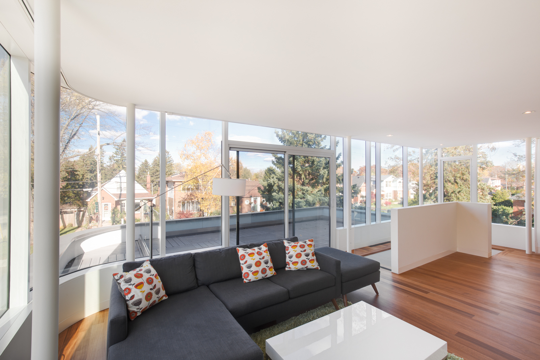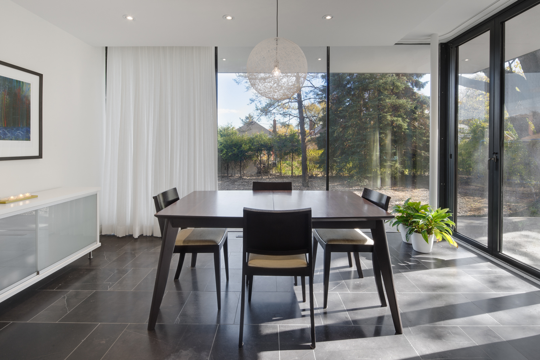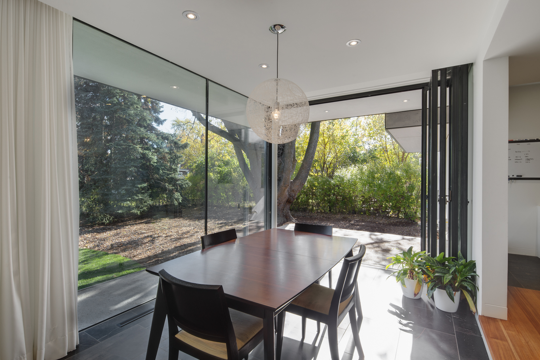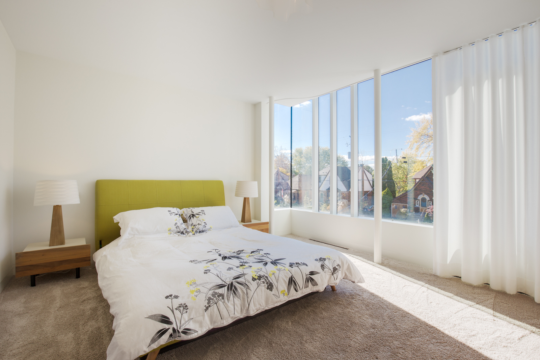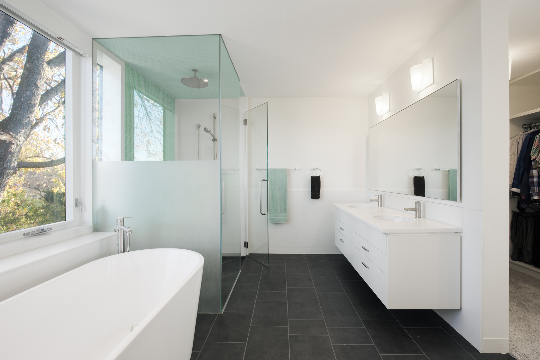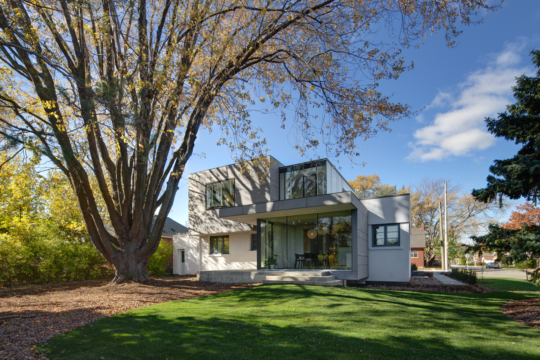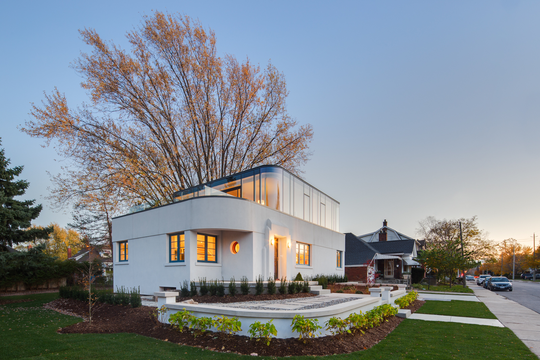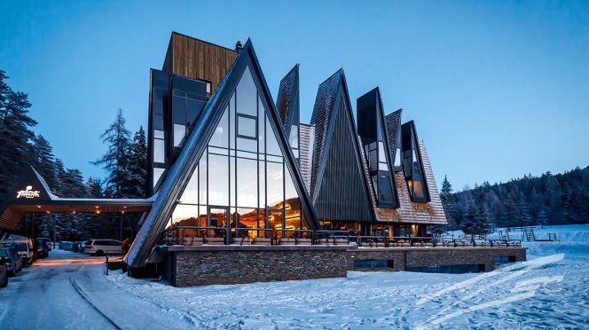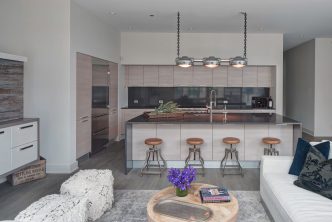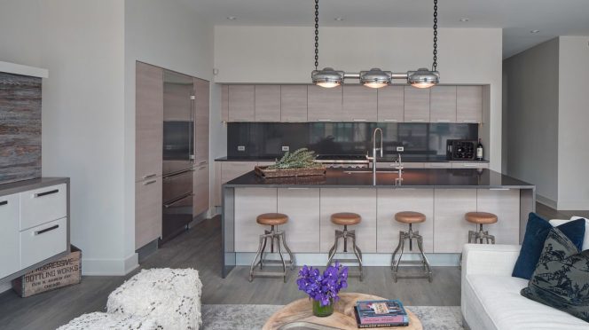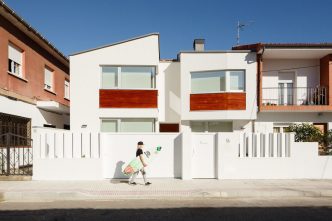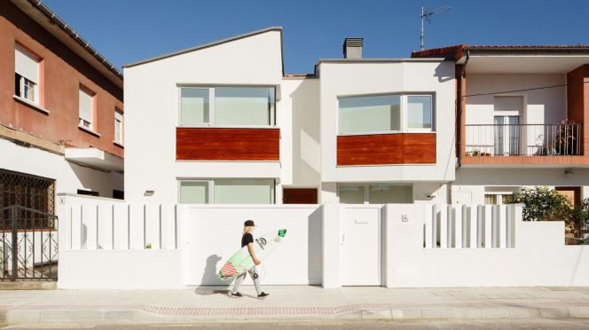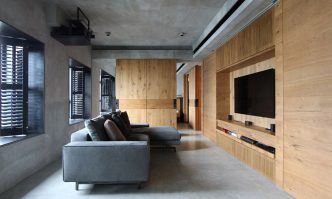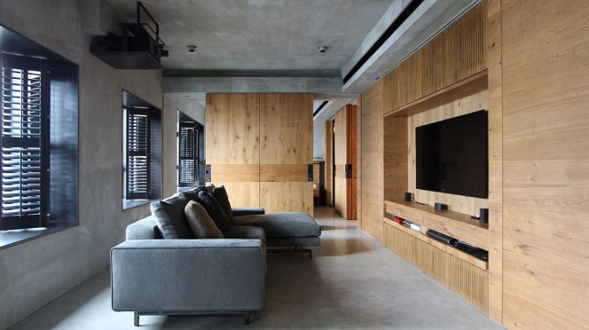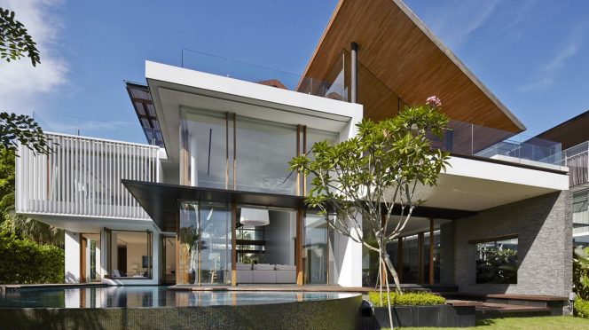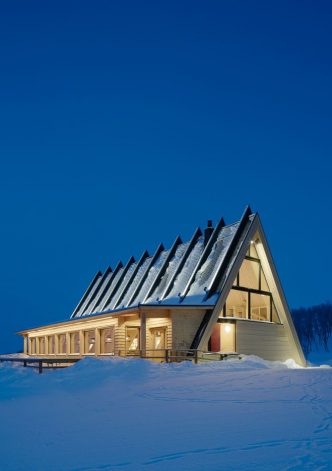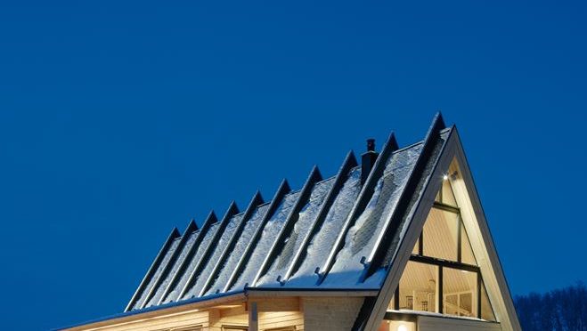The Hambly House is a rare example of 1930s Streamline Moderne architecture in Hamilton. Since the purchase of the house by its new owners in 2012, the house has undergone a full restoration with an additional second storey wrapped in floor-to-ceiling glass.
The design team’s unifying goal was to celebrate the bold, modern spirit of the existing house – a designated heritage building – while expanding square footage with an addition and renovation of its own time that forms both an aesthetic and functional response to what came before.
The addition needed to be equally bold and usemodern technology, butto do so quietly, with light, openness and transparency as a respectful gesture to its radical past.
Major moves of the comprehensive restoration and reinterpretation include the addition of a back dining room and loggia serving to open and expandthe kitcheninto the backyard, and a second storeyliving spacewrapped in floor-to-ceiling glass, with a curved corner that mirrors the home’s original solid curve below.Celebrating the streamlined spirit of its Art Moderne design, the addition is governed by the same horizontal logic that organizes the existing façade, withthe restrained machine agecontoursallowed free play between lightness and mass.
The original single-storey plan wassignificantlyde-compartmentalized, allowing light, air and space to flow freely–a luxury afforded by a thoroughrevamping of the home’s undergroundwaterproofing, along witha freshly insulated, airtight envelope with new true-to-original windows and freeze-thaw-proof stucco.Utmost care was taken to preserve details when possible, including the original ceiling plasterwork and marble fireplacein the main floorliving room.Two of the three original bedrooms remain –the third being claimed by a mudroom off the backyard and a small living room nook.
Clean, minimalist custom millwork unifies the completely refinished interior. A bright turquoise stoveand fridge were brought from the owners’ former home and were the starting point for the kitchen design.
The rear-cantilevered volume of the upper storey adds a generous master bedroom with ensuiteat the back,and a light-filled, expansiveliving area opening toa rooftop patioat the front. Highly visible to the street corner, this living room is a symbolic connection to the community as it announces a decisive transparency, a way of life that welcomes neighbours with open arms.Symbolism aside, the home’s new residents are practicing what they preach; they will be opening their home to the public as theycelebrate the completion of the renovation.
The Hambly House was completed by DPAI in cooperation with Toms + McNally Architecture.
