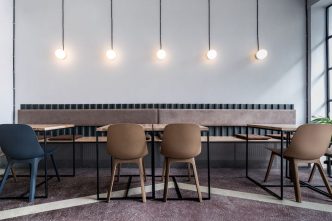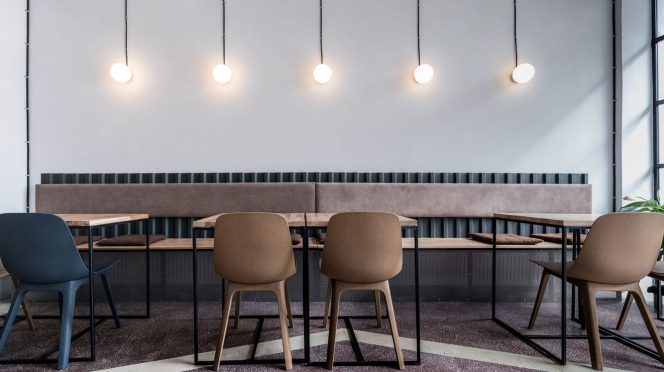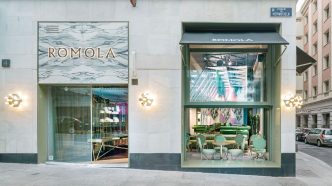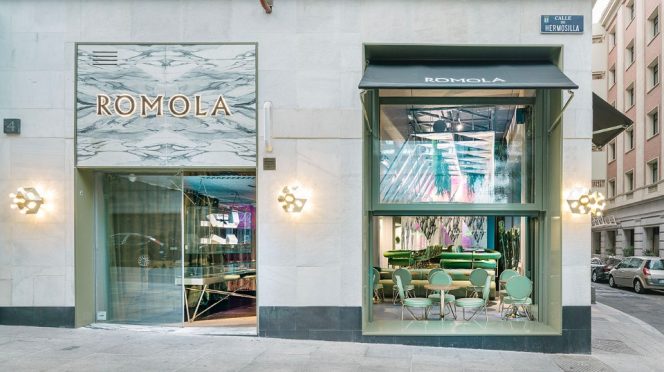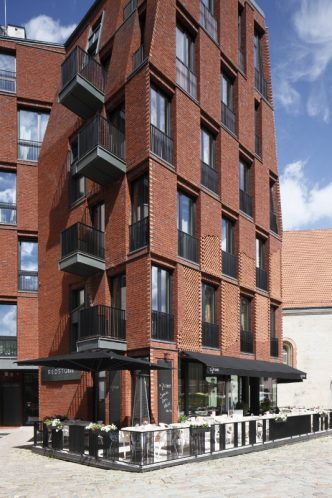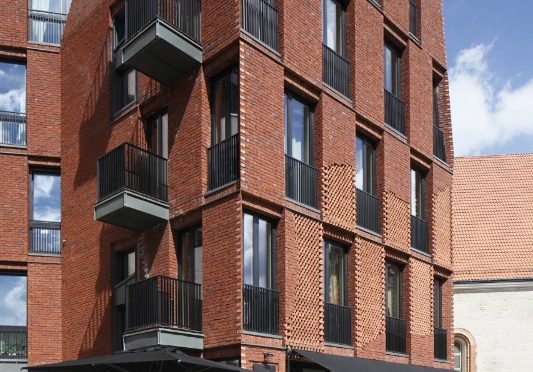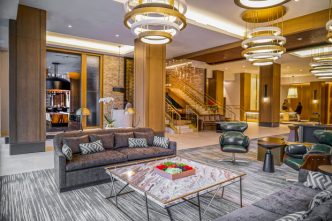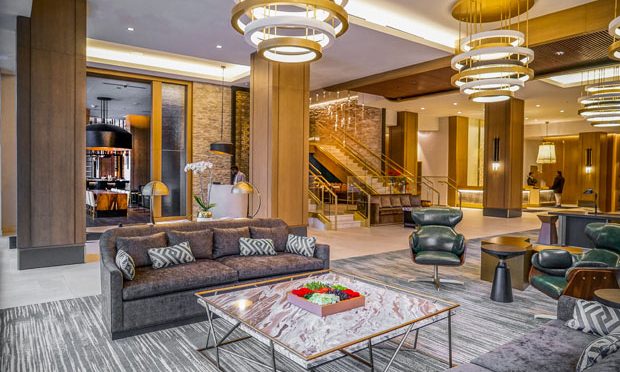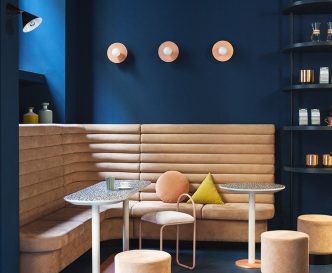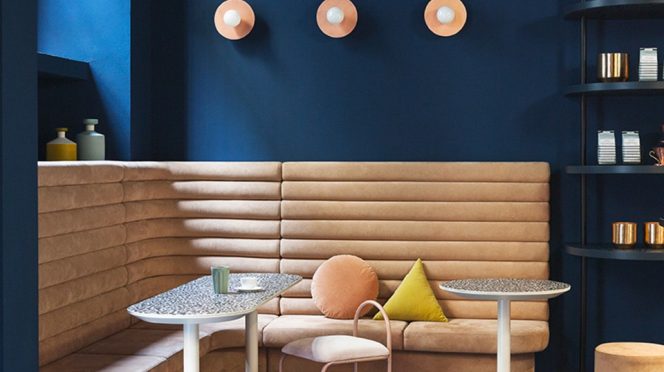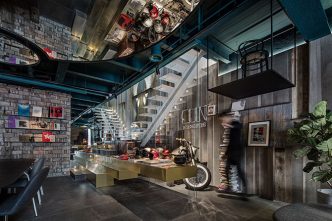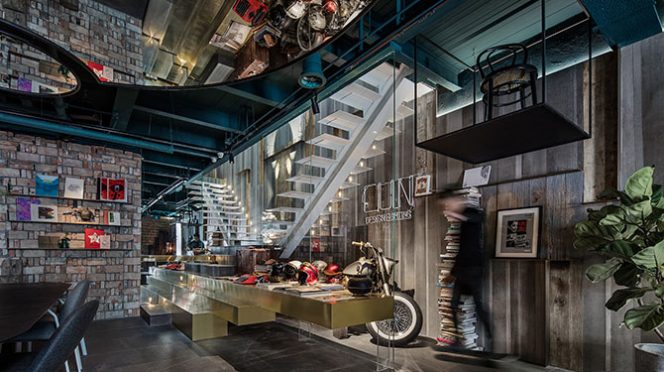Skylab have designed the Owl Creek Residence, a shared home in Snowmass, Colorado, that was built for two families.
Perched on a hillside, with panoramic views of Snowmass Mountain, the Owl Creek Residence features an exterior of glass, wood, stone, and rusted steel.
Inside, there’s a collection of lodge-like communal areas that are clustered together, creating a space that is both intimate and open.
A large kitchen creates a place for gatherings, while a large light-colored island provides a place for seating, and the large black-framed windows flood the interior with natural light.
Outside, there’s a large deck with a bar, that’s positioned to take advantage of the views.
Back inside, and there’s a wood staircase that connects the levels of the home.
Downstairs, there’s dry/wet room with plenty of space for hanging coats and storing equipment.
In another area of the house, wood installed in a herringbone pattern features on the ceiling and on the floor, while a large floor-to-ceiling picture window frames the view of the mountains.
Outside, there’s a cantilevered section of the main floor that creates a cover for a triangle-shaped spa.













