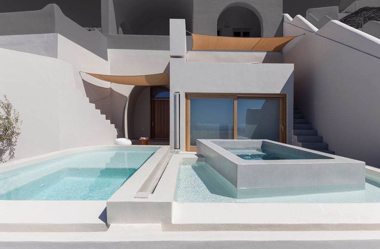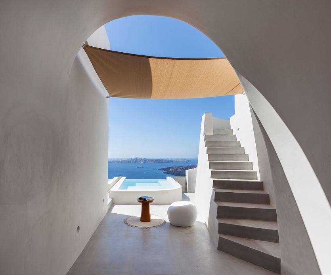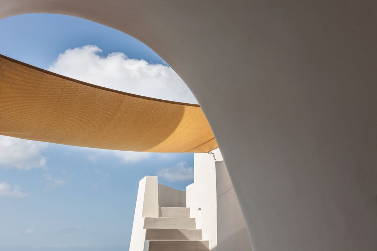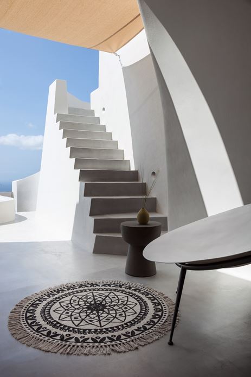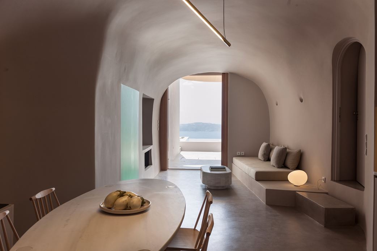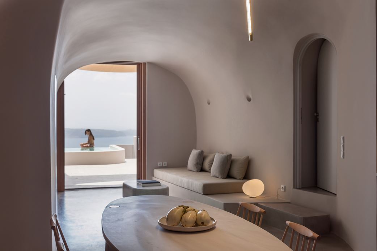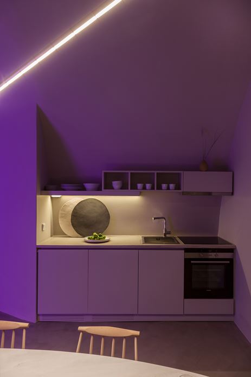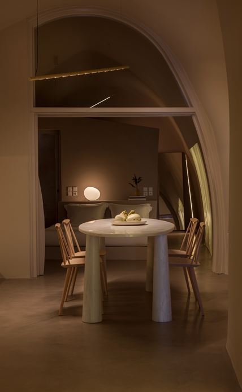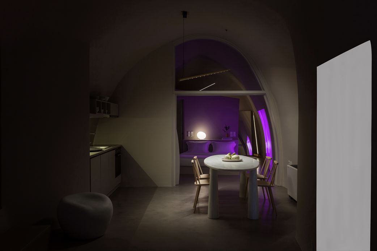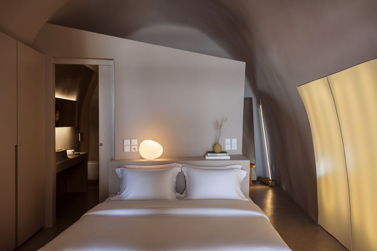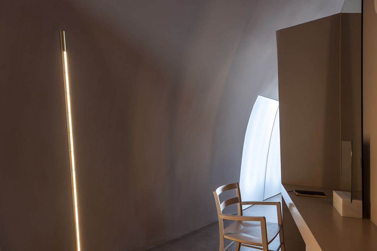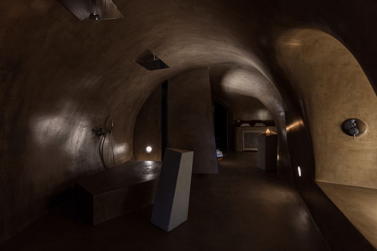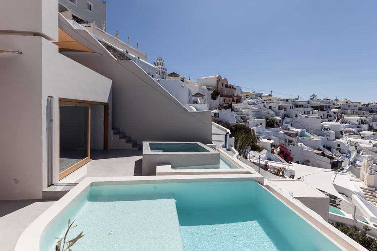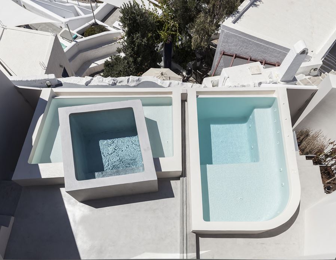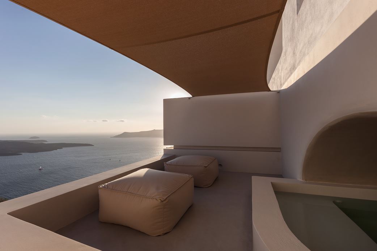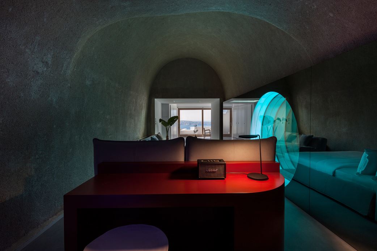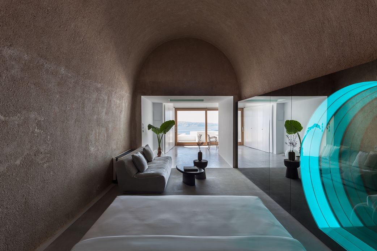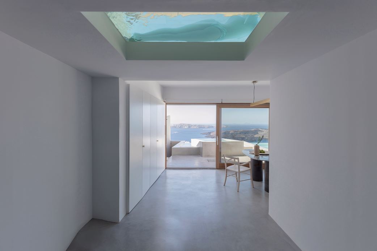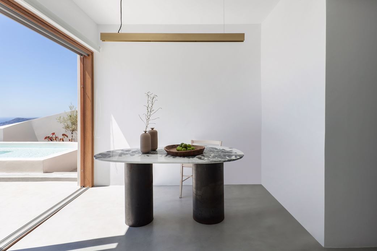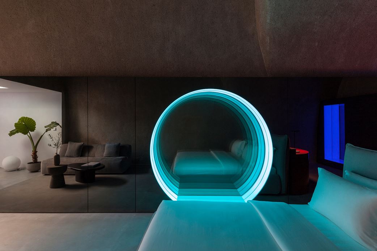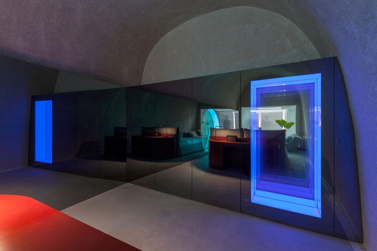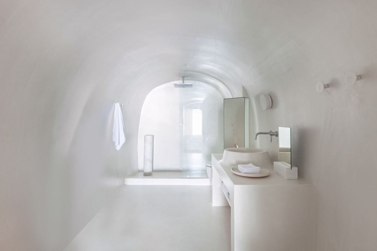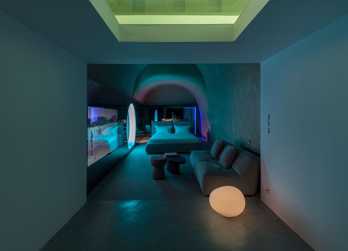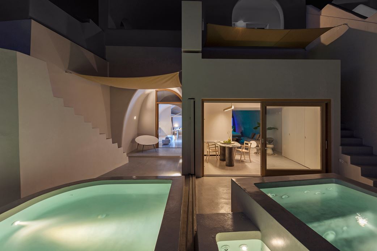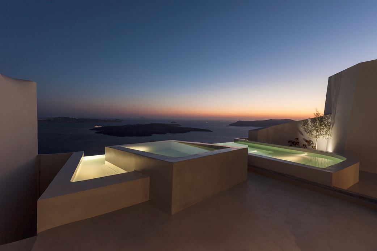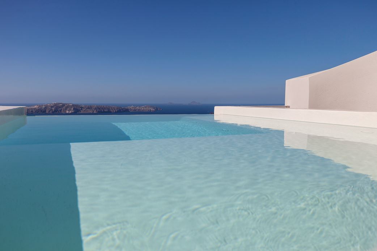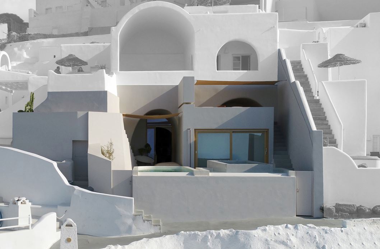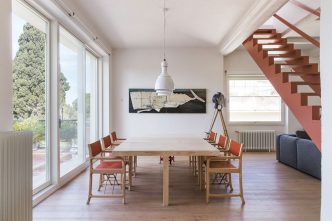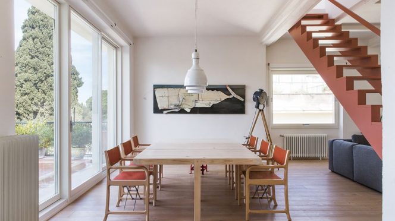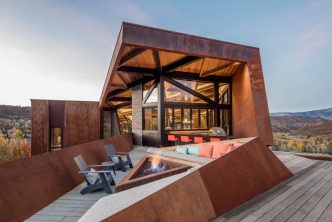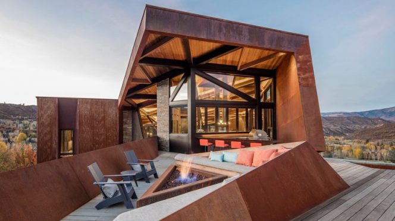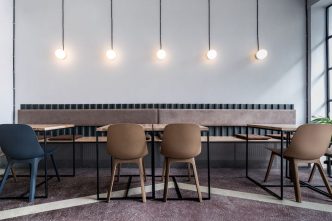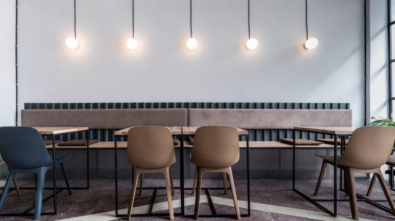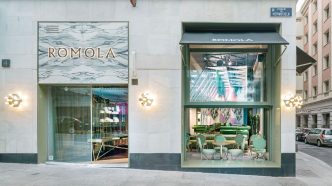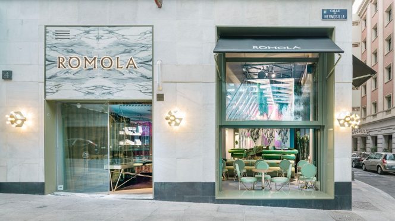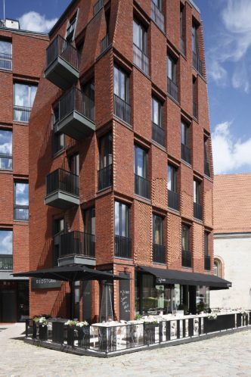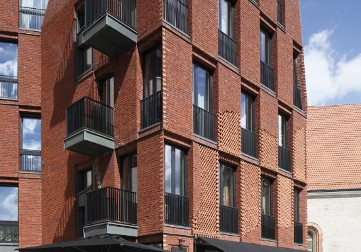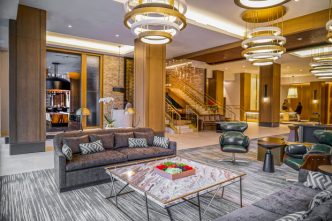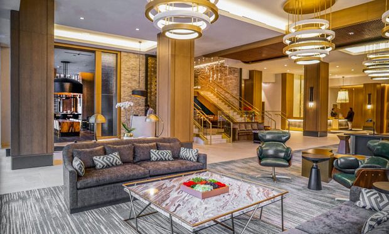The holiday houses are located in the traditional village of Firostefani on the island of Santorini. Two old existing cave houses, next to each other, dug into the volcanic soil, are reconstructed and used as residences for travelers. A small extension is built in front of the façade of the second house. In front of the two houses there is a yard with two pools, that is higher than the pedestrian level and their entrances. The yard can be used as one, or can be divided into two private parts, through a sliding door that runs all the width of it.
The house on the left side is about 110sq.m. and it consists of a sitting area, a kitchen with a dining area, a small bedroom with a bathroom, the main bedroom with its bathroom, a ‘shower’ area, a sauna, a hammam and a space for massage and relaxation. In the second house on the right side, there are a kitchen with a dining area in the front, a sitting area, the main bedroom and the wardrobes as an open space and a bathroom on the back of it, approximately 70sq.m.
The intention of the project was to create two totally different cave houses, that are almost opposing to each other. The longer cave house on the left side has been designed as a primitive, minimal and sculptural space. Sharp lines and volumes are contrasting with the smooth curves of the cave house, creating an odd sense of the space. These tectonic volumes could be the leftovers of the soil removal from the cave in a more dynamic way shaping a kind of ‘’labyrinth’’. The use of similar color palette and materiality onto the floor and the walls forms a continuity of the interior space bringing out the curves and the random forms of the cave.
The earth colors that are chosen, become darker and darker from space to space until the last room, that ends with a dark grey color. The curved walls in some parts are like thin layers of ‘’skin’’ that can be illuminated with a wide range of colors. Most of the furniture are built, in order to become part of that ‘cocoon’.
The sensuous and mystical space is completed with some pieces of furniture by marble and wood, with diverse proportions and primary shapes. The house has a view to the volcano and to the bright scape of caldera, creating an antithesis between the darker interior space and the intense feeling of light of the yard. The second house has a different approach. Main idea of the design was to convert the old cave into a futuristic, innovative space, attempting to push the limits of the space to a breaking point. The marks of the cave are obvious, as the soil of the earth, as appeared through the excavation, is maintained.
A construction of shady mirror, covers two of the sides of the main space, offering a different perspective to the space. Light and color effects inside the mirror create optical illusions, and luminous circular and rectangular holes that don’t exist in reality. A hidden video screen inside the mirror produces sounds and motion. The wardrobes and the door of the bathroom is placed out of view, behind the mirror. The floor is made by rough, light grey marble, that strengthens the materiality and the texture of the old part of the cave.
The extension of the house is a white box, that brings on its top a small pool. A rectangular hole on the ceiling reveals the existence of the water, giving a visual moving effect. In the main space of the house, the bed is placed in the center, under the big vault, looking to the volcano view. Behind the bed a deep red furniture is used as a desk for preparing yourself. Marble, lacquered wood, metal and grey fabrics complete the palette of the materials.
The openings of the two houses, made by wood, cover almost the whole façade of the building in order to bring the light and the view inside the space. At the same time the exterior summer life becomes a part of the interior space. The design of the holiday houses is totally integrated in the volcanic landscape and the cubistic architecture of Santorini in a more contemporary twist.
