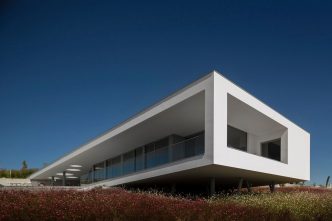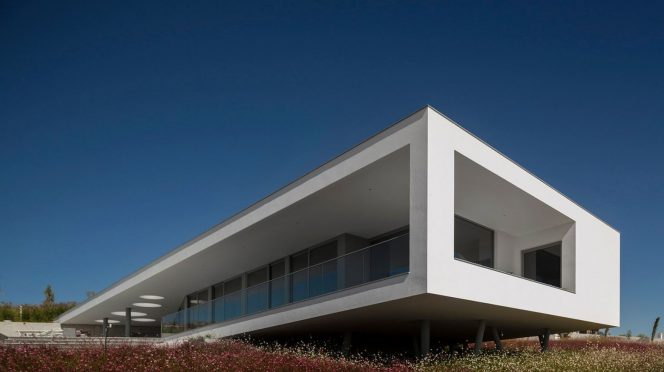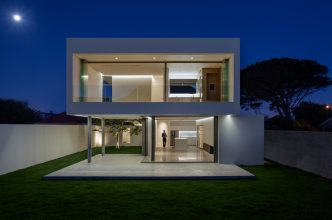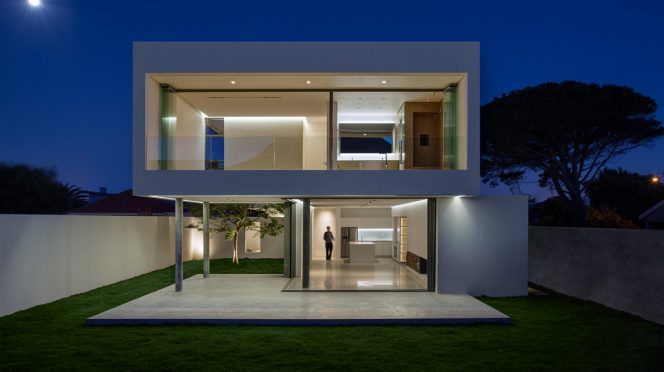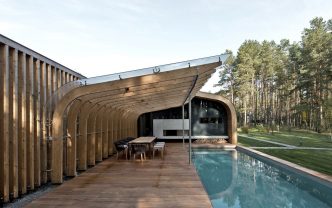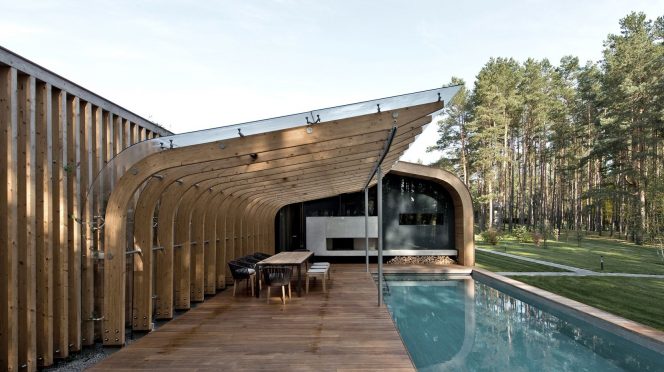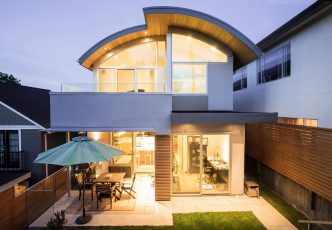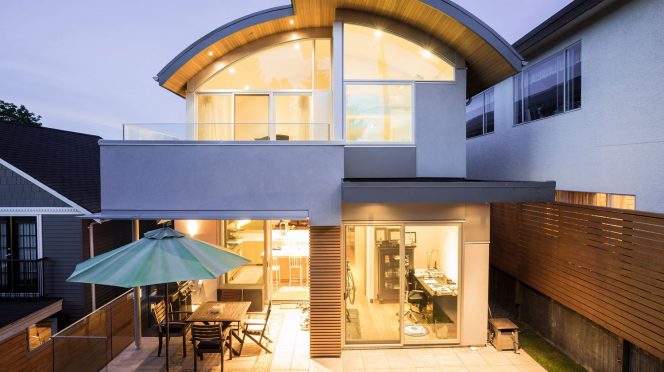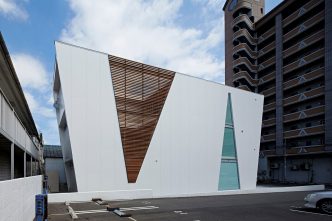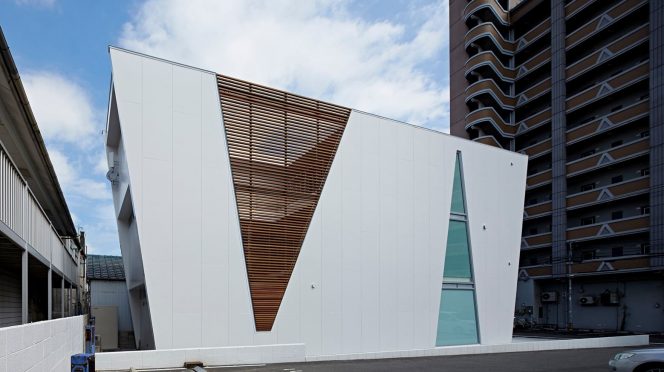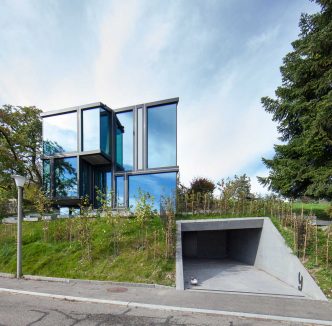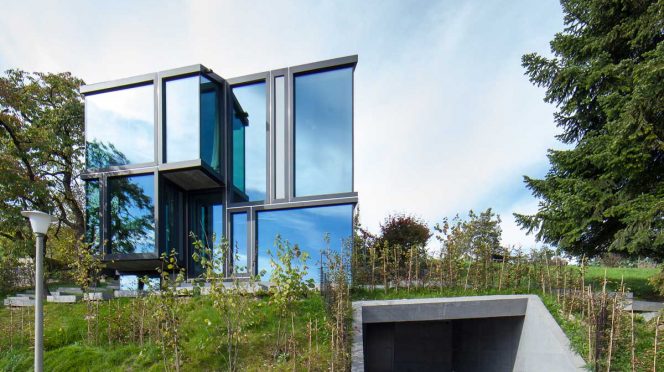Architect Rado Iliev has designed the House in the Woods in London, UK.

The steep wooded site is almost landlocked with a 2.5 m wide driveway from the street and the original 60s house is perched on the top of a hill and it is almost completely hidden from view by the surrounding greenery. Reconstruction goal was to update and extent the existing house and turn it into a larger contemporary home. The updated house needed to be better integrated but also permeable and better engaged with the plot and surrounding greenery. The new design splits the existing form into two simple volumes to east and west and provides a passage/lobby through linking the north and south parts of the garden. Added as a third living room volume on top of the existing terrace. The living room is fully glazed to South, West and North taking advantage of the West views and looking into the crowns of the surrounding trees. Two large doors both sides of the internal/external fireplaces lead to a generous terrace to West. East part of the upper level houses a kitchen and a master bed suite. Three bedrooms and a study are placed on the ground floor.

30 m platform / terrace running through the ground floor lobby provides a link between the South and North parts of the plot. Added is an external concrete stair from the entry gate to the main lobby entry and a further external stair at north for a shortcut from the kitchen at upper level to the north part of the garden. Both stairs arrive at the platform.

Existing and added volumes are noted by the contrasting materiality and transparency. White and solid – original, black and transparent – added. The upper level living room glazing reflects the surrounding tree crowns and it creates the impression that it is absorbed by the greenery. Selected materiality suggests hierarchy gradation of the spaces. Climbing the external bare concrete stair to reach the main glazed lobby door we pass the original house remaining supporting brick wall. Main lobby’s finishes are higher-end with monochrome materials palette. Upper level details are finer, lighter and more elaborate. In the master bedroom suite we find a luxury décor and finishes with warmer and softer materiality.

Geometry of the house is true to the compass directions. Water and fire elements at both levels aim to balance the areas feel. External raised open fire is placed at the north end of the linking platform at ground, water pond is placed at the South end. At the west glazed wall of the upper level living room are placed the internal / external fireplaces, master bath is on axis at the East part of the floor. North and West – fire, South and East – water.
Photography by Assen Emilov

