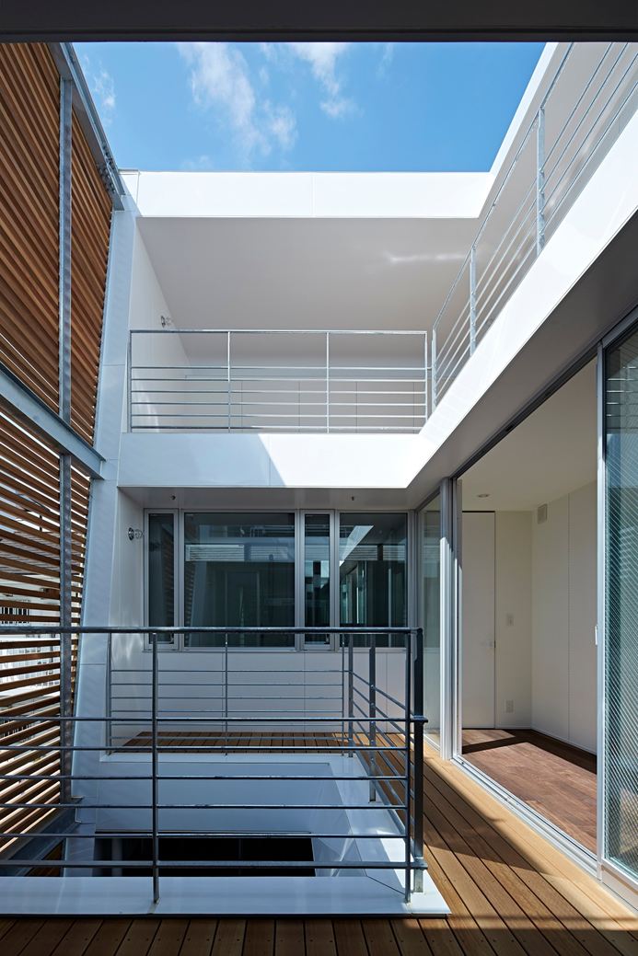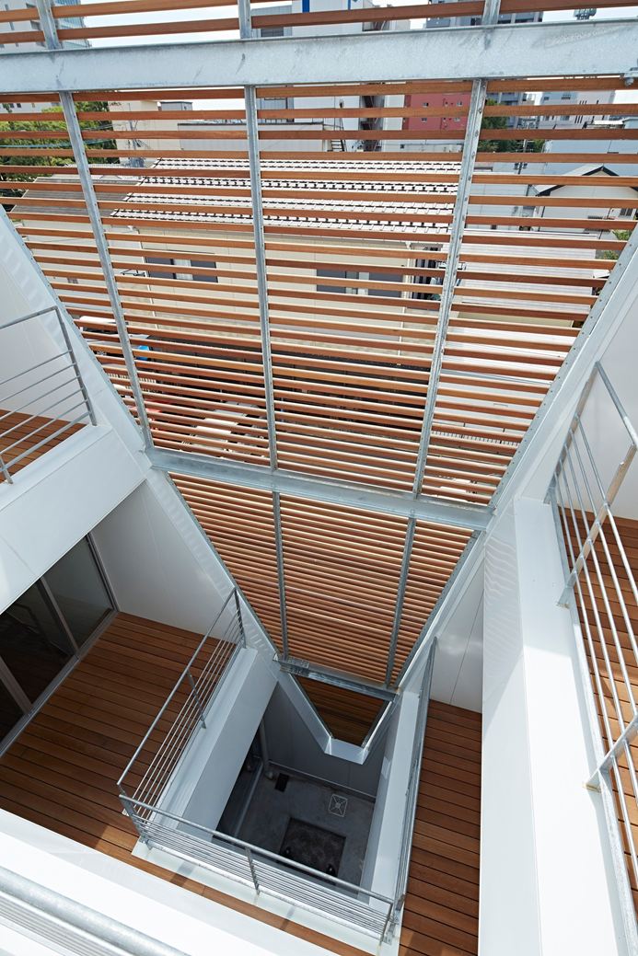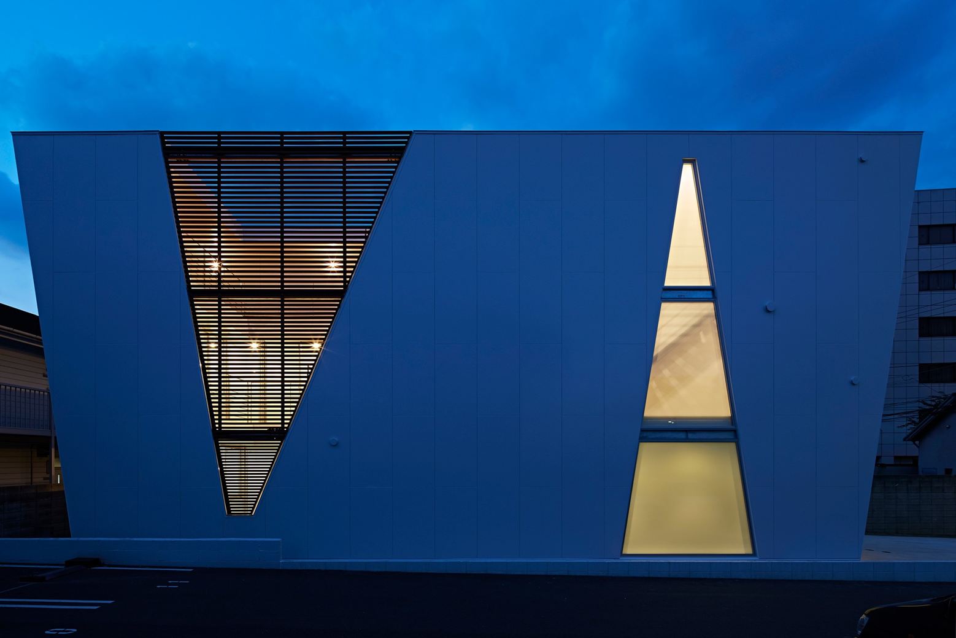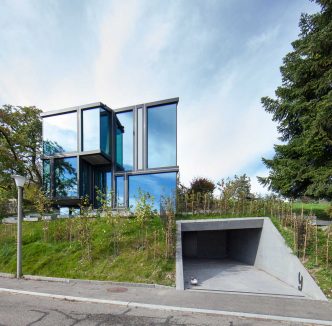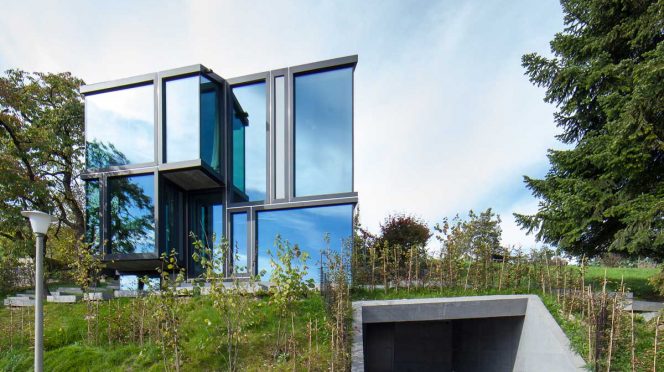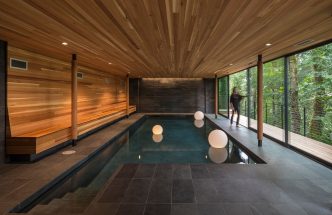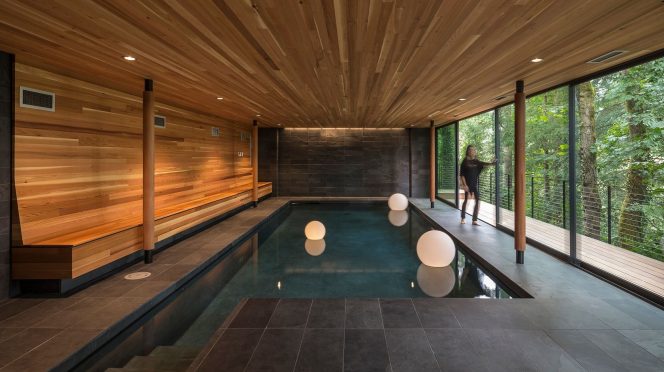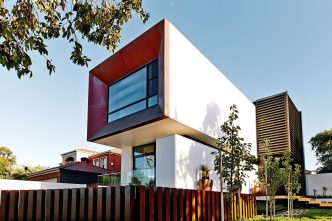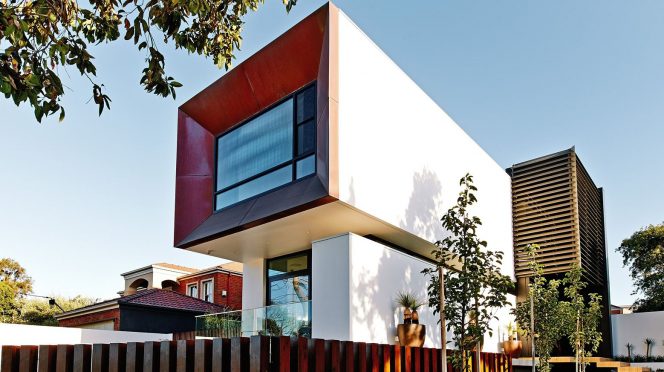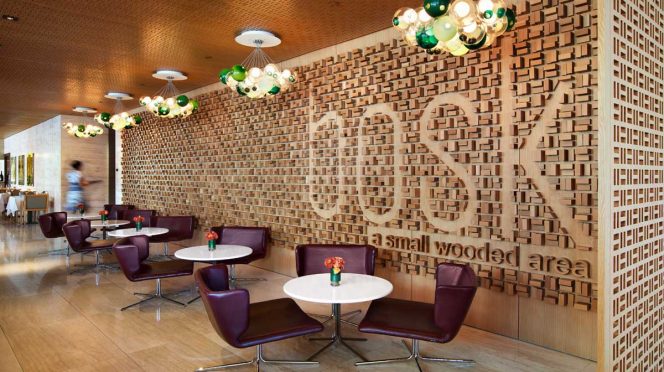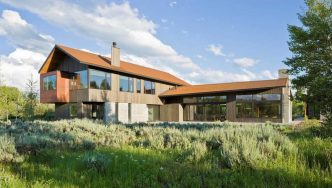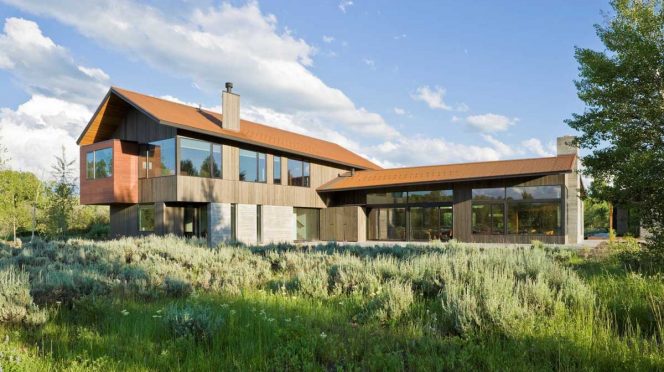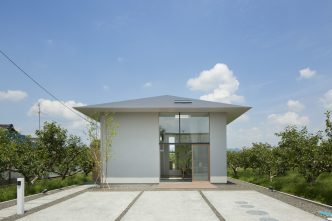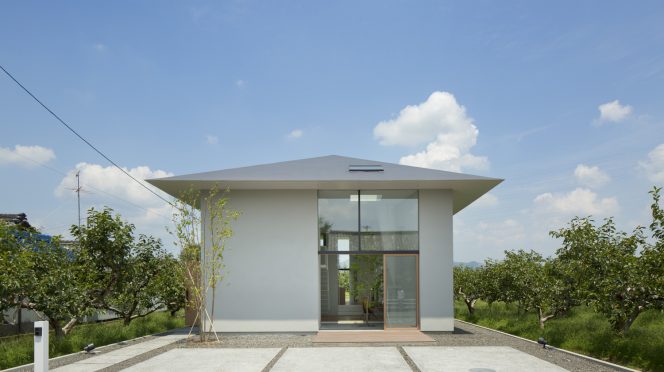Masao Yahagi Architects designed house in Kitakyushu, Japan.

This house is located at a narrow site that is 6 meters frontage and 30 meters width. The site is an area nearby center of Kitakyushu Fukuoka that is mixed with houses, high-rise apartments, and commercial facilities. So, we had to consider that the high-rise building will be built in the future.
The house became three stories naturally by clients’ requests that are four parking lots and necessary rooms. Clients requested a bright space taking in the light while protecting the privacy. Therefore, we designed the atrium that is the cone-shaped up to the third floor from the first floor and the balconies surrounding it. Because south elevation has a V-shaped opening and lower, it ensures ventilation and sunlight to each room through the courtyard while protecting privacy. By providing the frosted glass of the triangle up to the third floor from the first floor as adjacent to the inverted triangle is further supplemented lighting to each room. It became the bright space by the void of the cone-shaped and frosted glass while keeping the privacy in the environment that had the high density of houses and apartments.
Photography by Koichi Torimura






