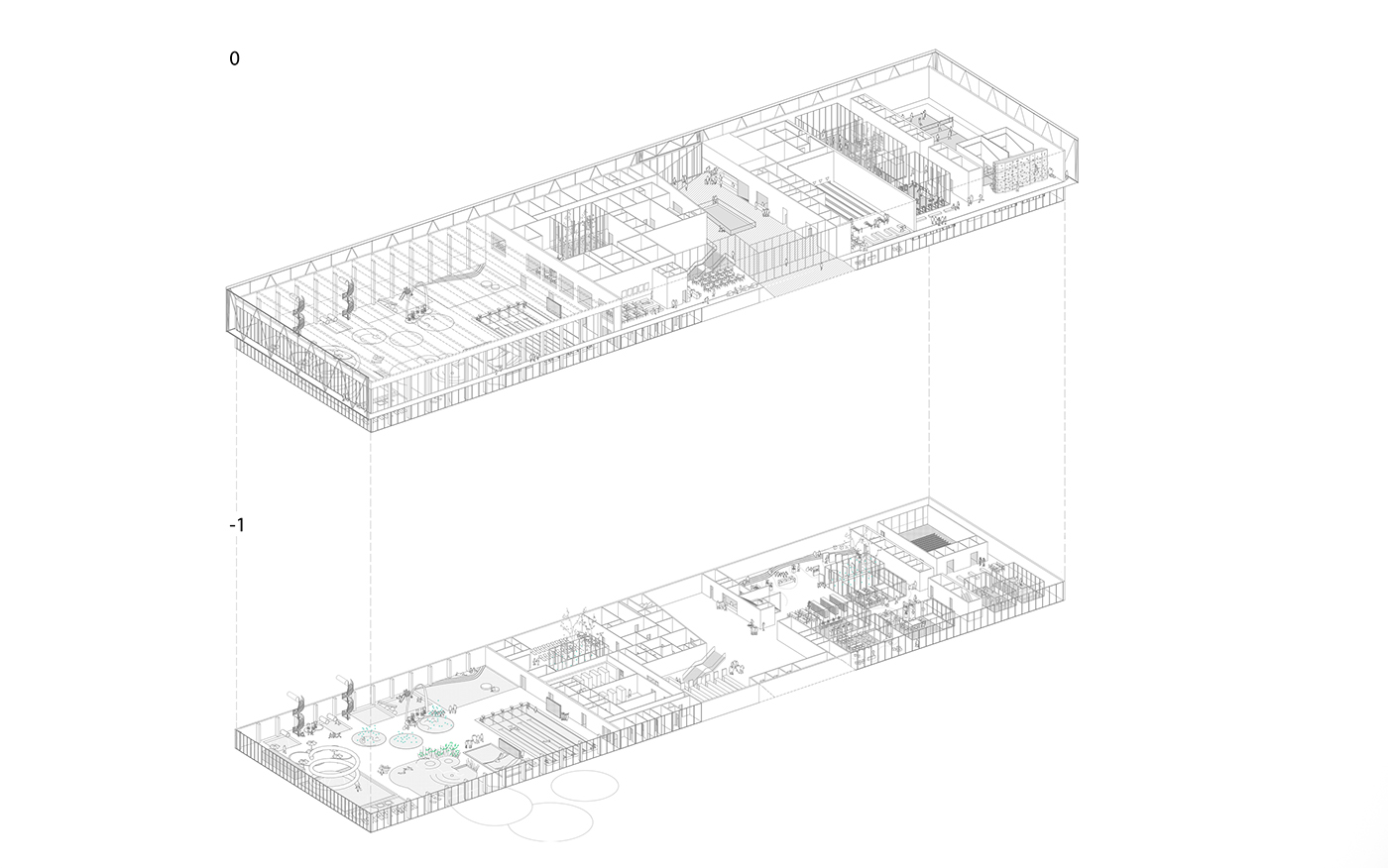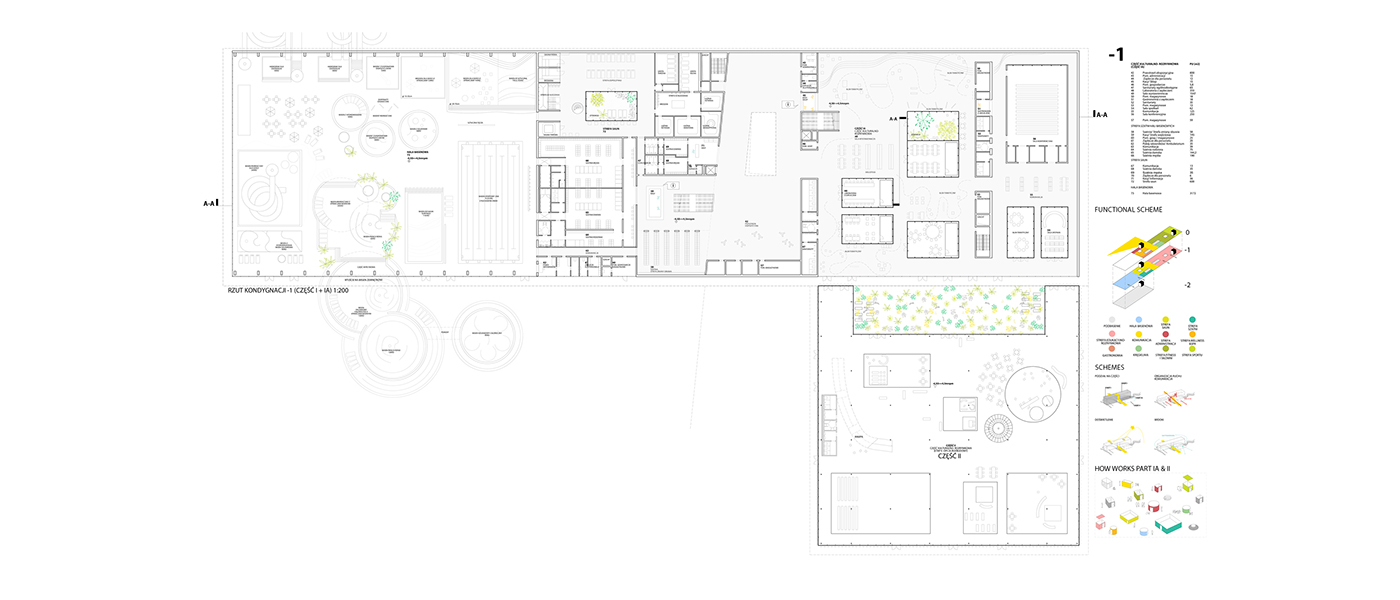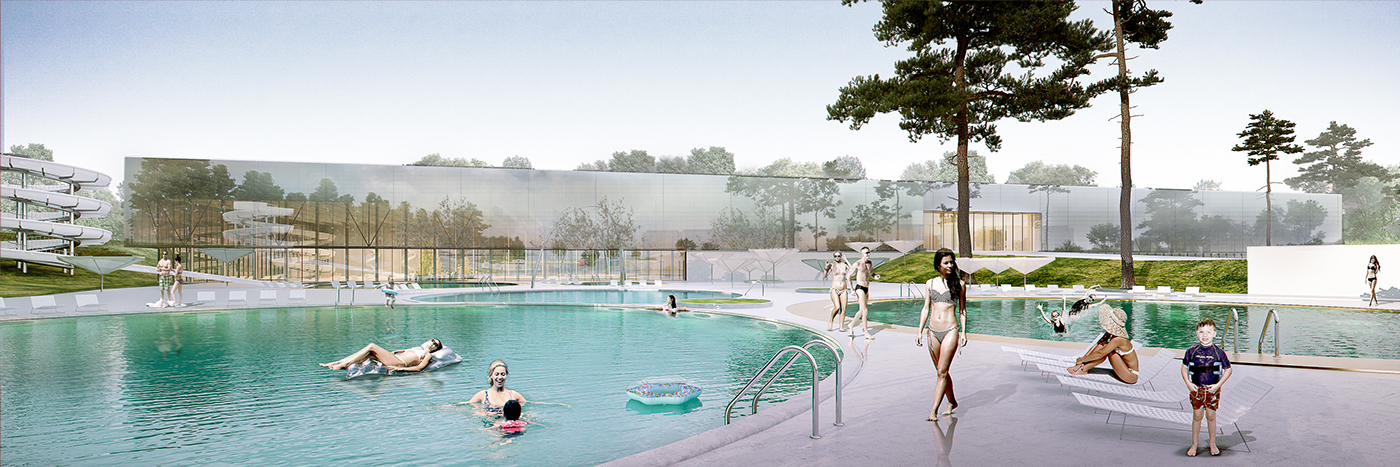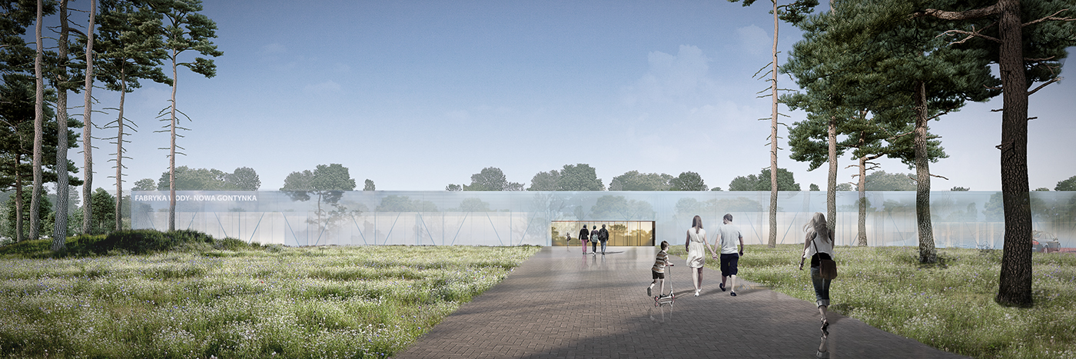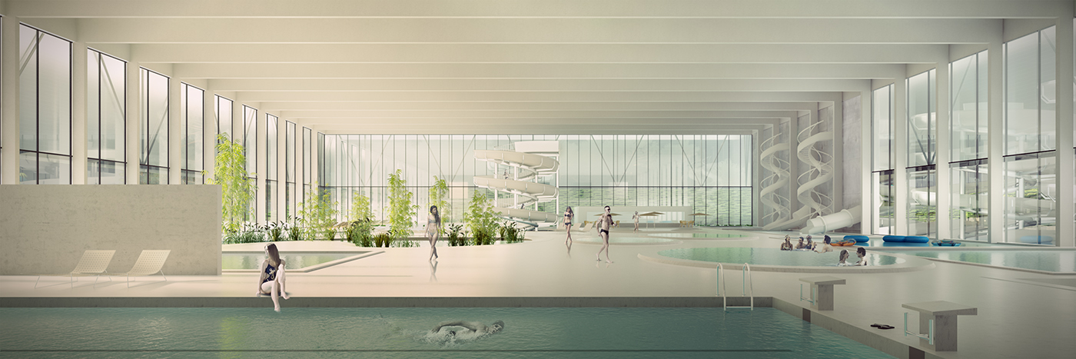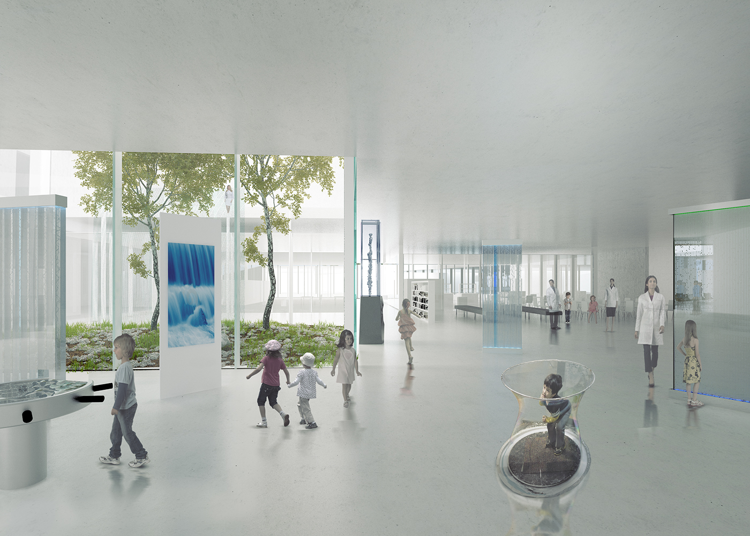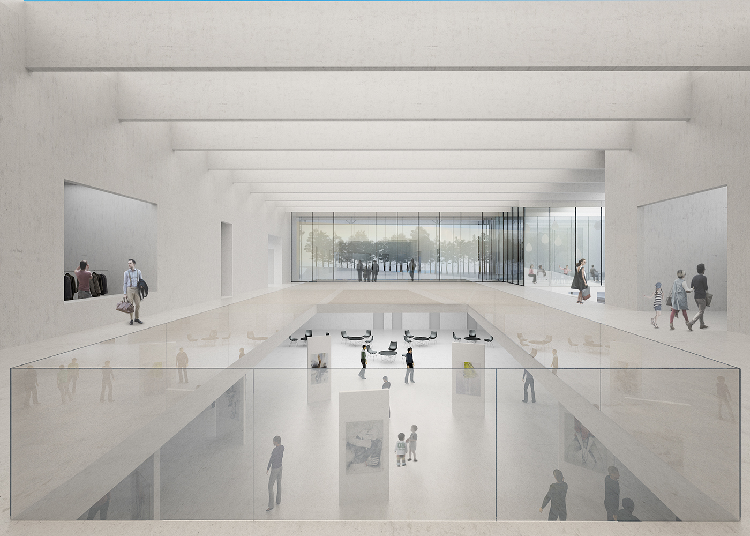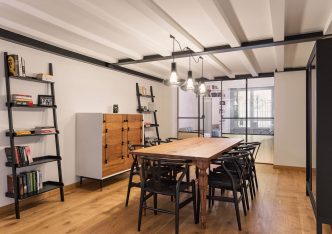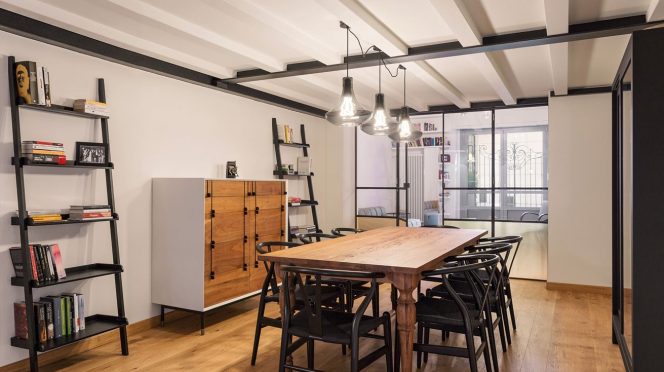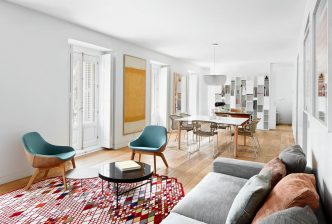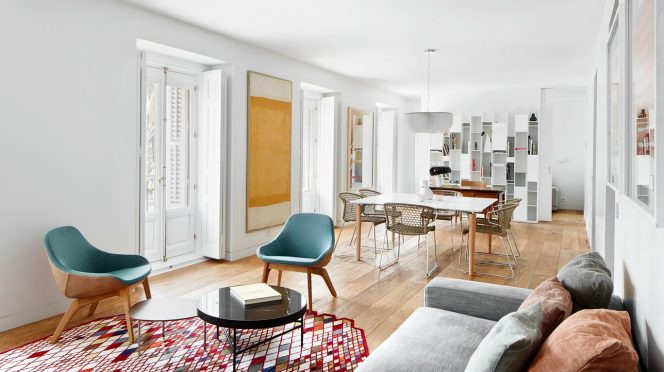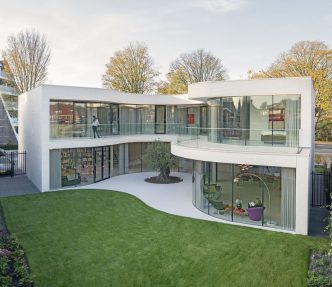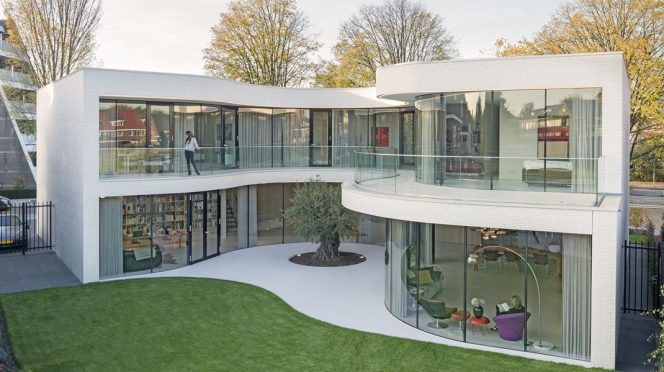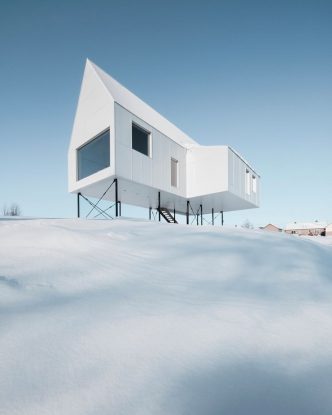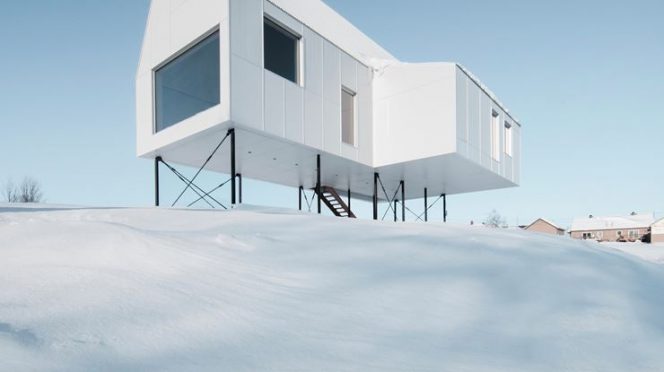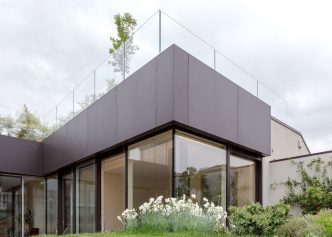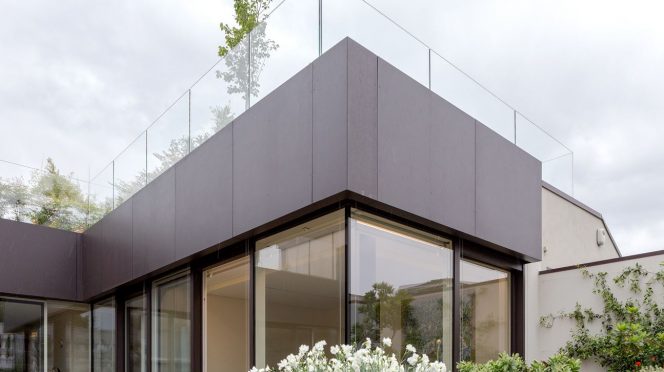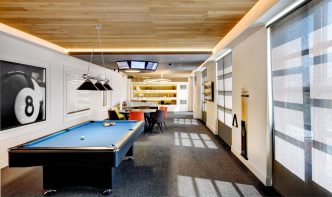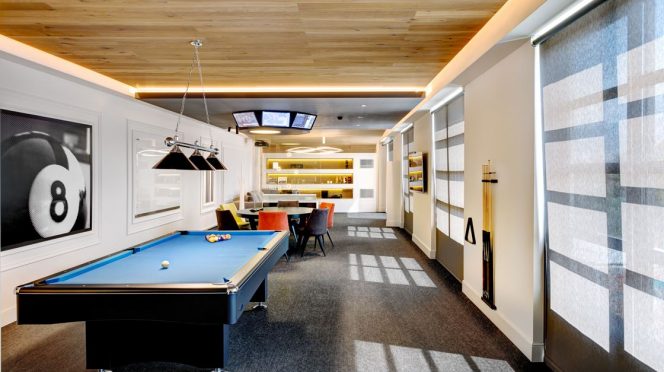The award-winning Water Factory is located in the center of Szczecin, approximately 100 kilometers from Berlin. The plan, created by Kamila Buczkowska and Irena Nowacka for Biuro Metropolis, is an attractive building, blending in with the context of the place, inviting to explore the area and the center.
Above all, the project take into account the tradition of his historical place, and complies with all safety and facility requirements as set out for such sites. At the same time, the new water factory might also became a new landmark and a symbol for the city of Szczecin.
The design, a factory-park, imagines building akin to the long wing spread out into the landscape.
Water factory museum building is located in the northern part of the plot. Together authors decided to leave a very attractive and well-connected areas in the south for the future investment for the city of Szczecin. As well as for us a very important foundation was to take advantage of the natural diversity of the land plot and to use every centimeter of the surface which was given to us. Kamila and Irena used the natural terrain on the North to “hang” building over the slope to become some kind of gateway for the Water Park and because of the high difference to hide the height and volume of the building. An impact on the location also had analysis of the site, communication and openings. The building mediates between its neighbors, the iconic multistories skyscrapers from 60’s and nature.
The main entrance to the proposed Water Park leads from the main street through the main alley, parking area or building.
Based on the natural topography of the area and existing green alley authors divided the area into a grid (plots=zones). The landscape is a grid structure that supports a variety of options and activities. New Park (area: 5ha) has been divided into a zones: quiet and loud. The main road which is the main pedestrian (alley) leads from the south to the pool area (“Area of Water”) with dining area, and the zone part of the cultural and educational entertainment (“Area of Discoveries”), showing how the Water Factory works.
Location: Szczecin, Poland
Client: City of Szczecin
Gross Internal Area: 5,00 ha
Usable Area (I, Ia): 19 385,2 sqm
Total costs: 22 130 000,00 EUR
Project Year: 2016
Read more about project at Kamila Buczkowska’s Behance page.
