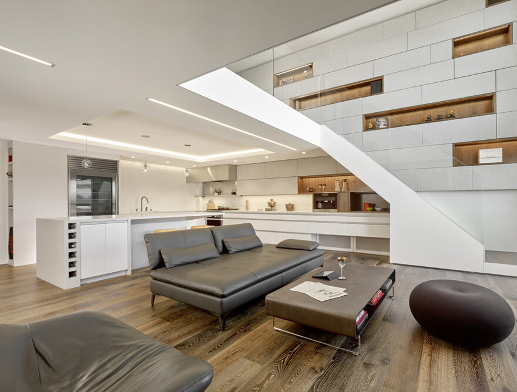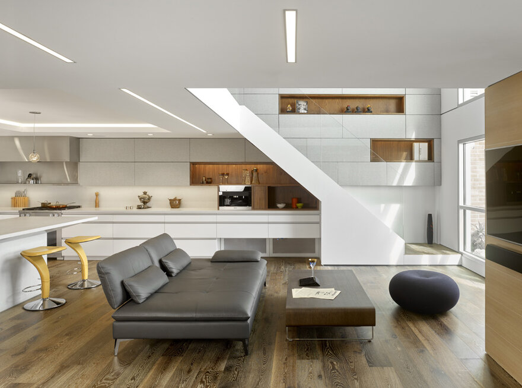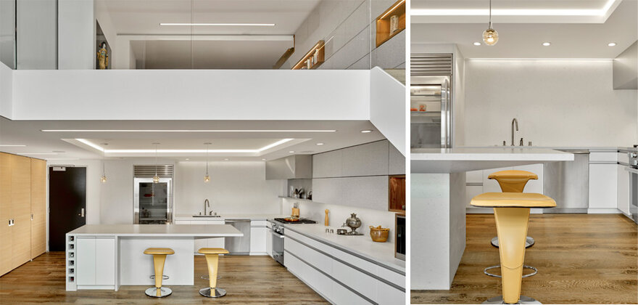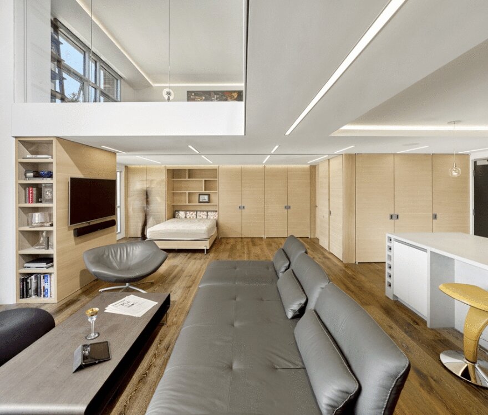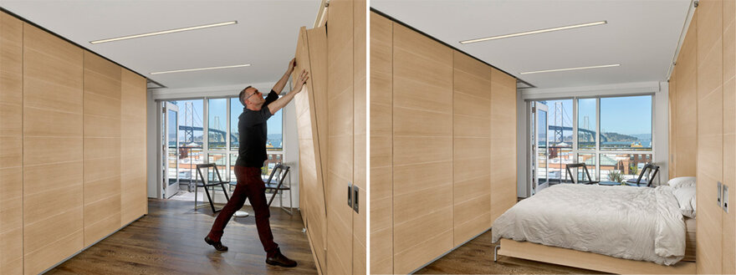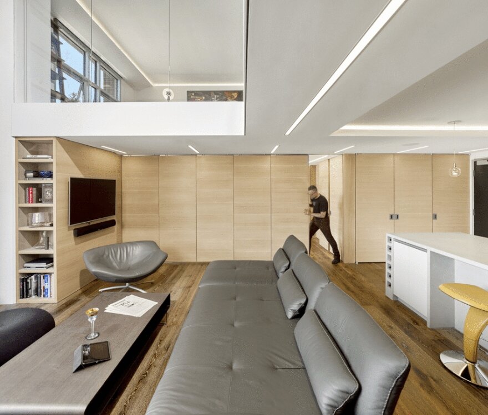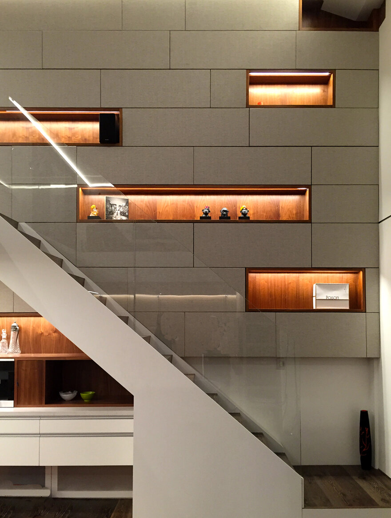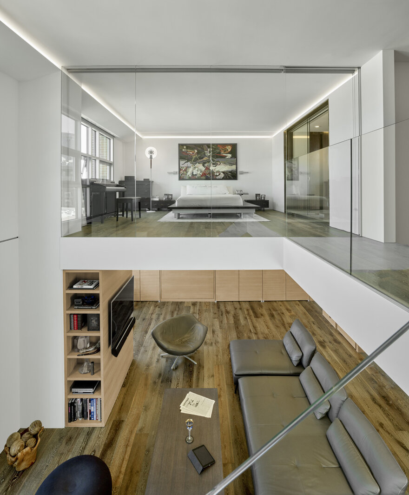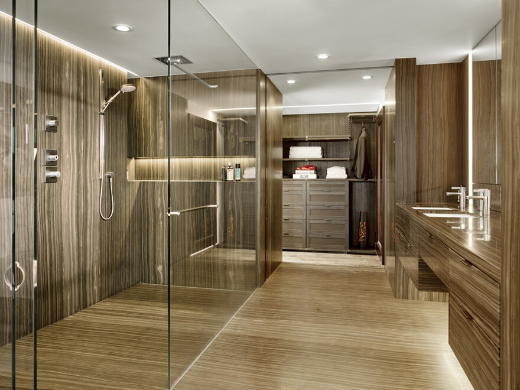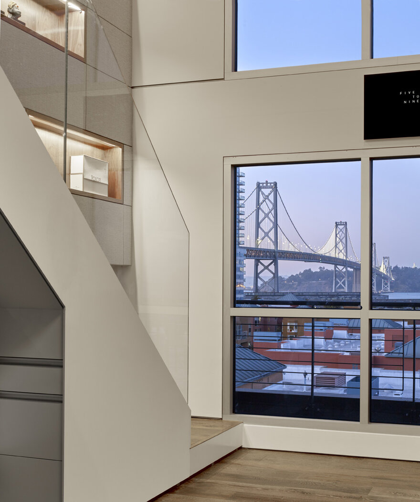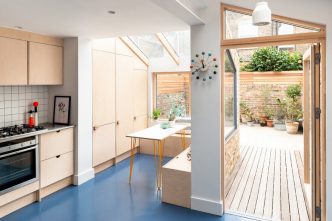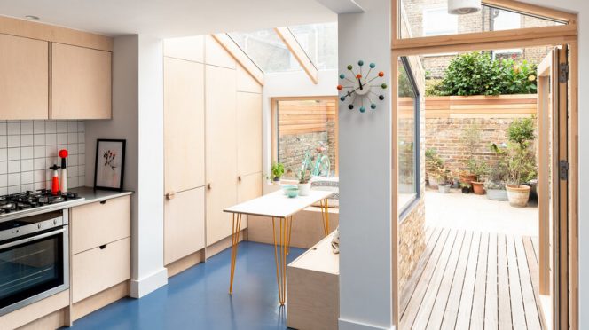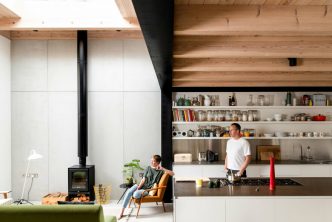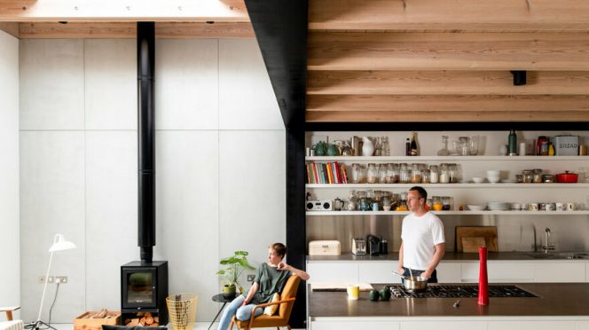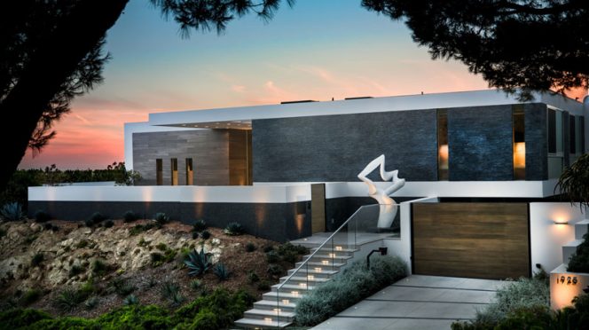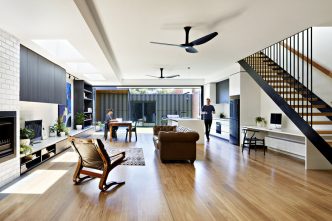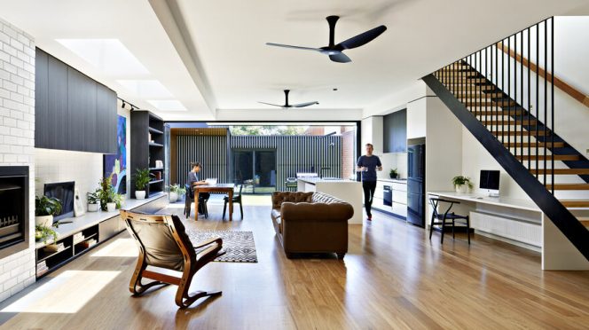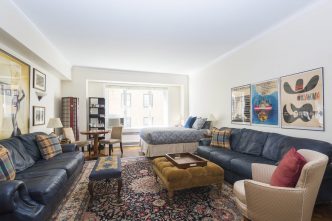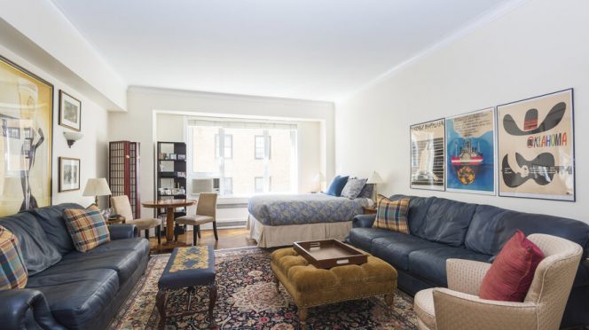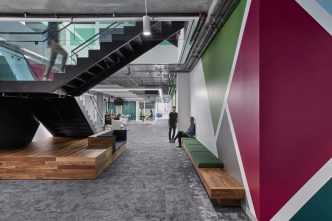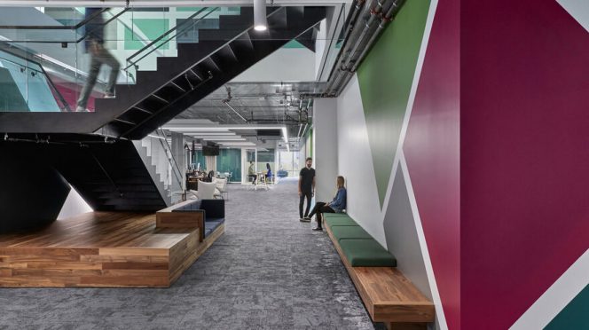Keeping pace with a family’s growing needs for smarter space in San Francisco – a poorly planned, the closed-in 2 bedroom/2 bath apartment is transformed into a flexible and spacious 3bdrm/3bth, two-story SOMA Loft where every room gets a Bay view. The existing apartment was stripped to bare concrete to reveal an “Open Frame” into which multifunctional volumes and surfaces were strategically inserted. Through the careful use of transparency, dynamic furnishings, fold-away walls, and glass partitions – the space is opened up to breath light deep into the apartment, allowing all the rooms to share the dramatic views of the Bay and Bridge.
The unified expression of bleached woods and simple lines defined by indirectly glowing edges sets an open stage for integrated large scale, high-performance elements each with a rich yet understated materiality. Frameless plate glass, Eramosa limestone, textile walls, pickled white oak plywood, and a giant two-story light fixture cabinet, create an airy interlocking space. The complex intersecting program areas are made private by a subtle system of remotely controlled blinds that respond to control and divide the space visually.
Infrastructure is integrated to maximize space efficiency – radiant hydronic ceilings throughout provide comfort, paneled walls emerge from pockets to enclose space when needed where beds fold out of walls to create a guest room within the spacious living room. Surfaces participate directly in the architectural program of the residence. Walls, ceilings, and floors accommodate, contain, illuminate, and seamlessly absorb the objects and rituals of daily life for the growing family all carefully concealed behind tactile and dynamic surfaces.
Photography: Cesar Rubio
