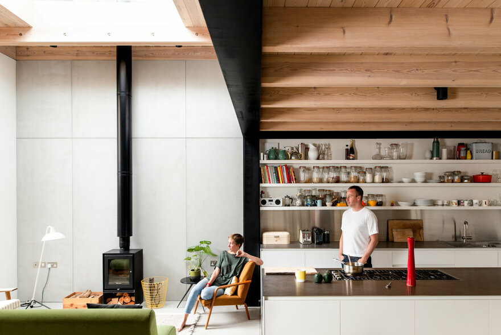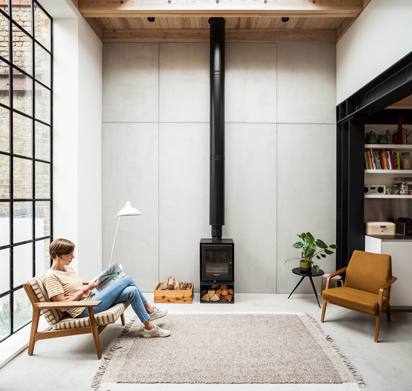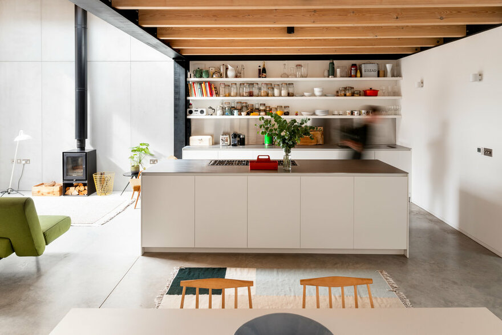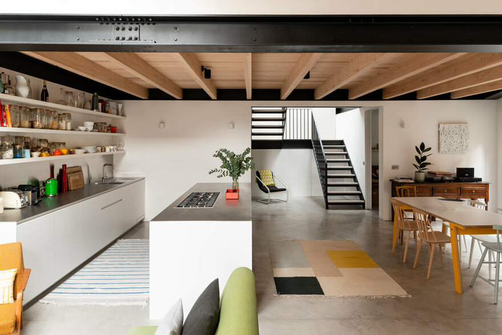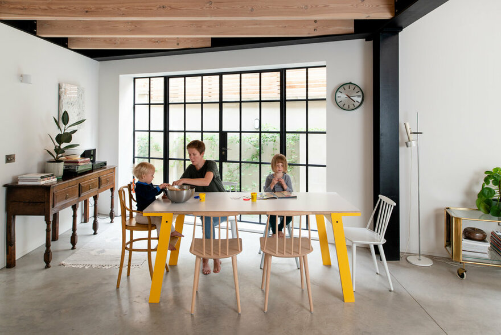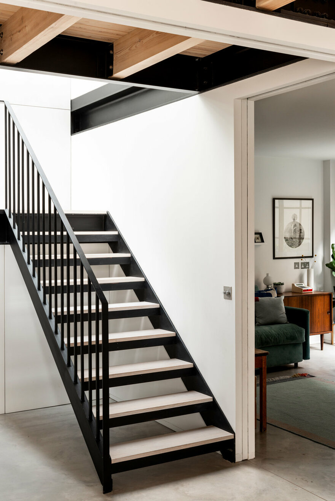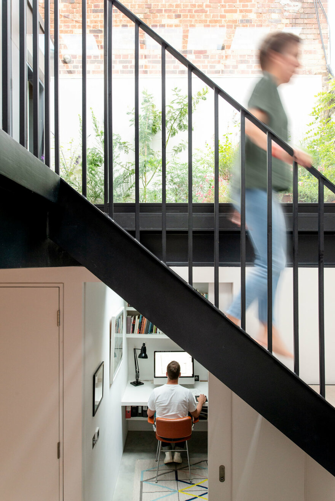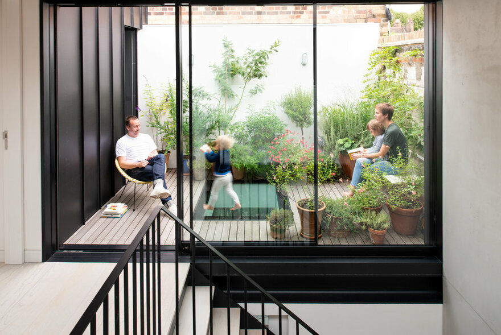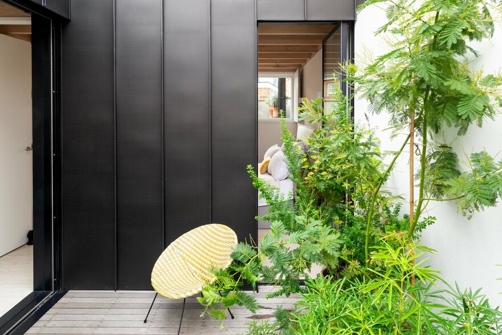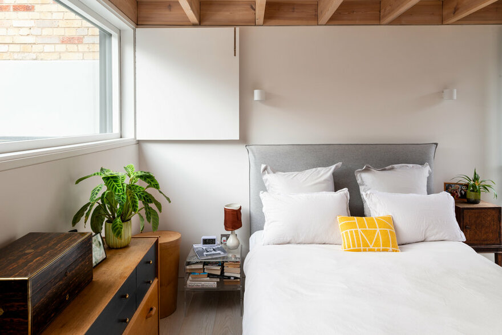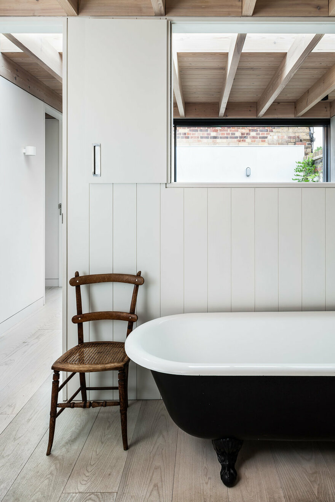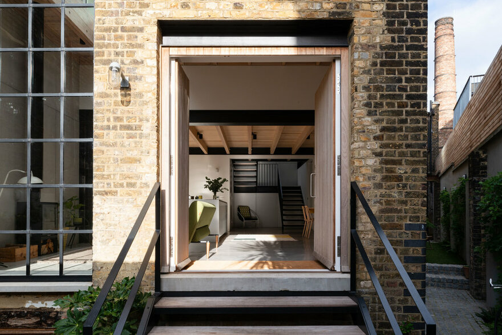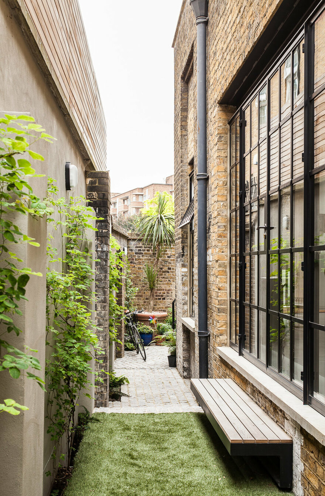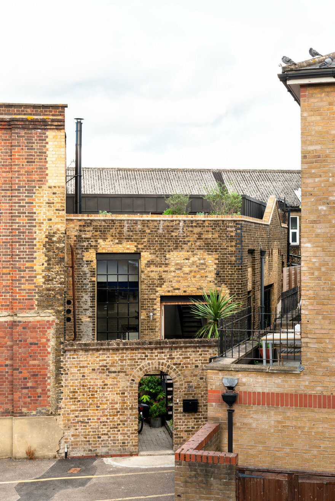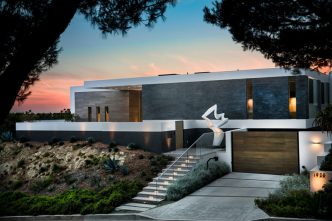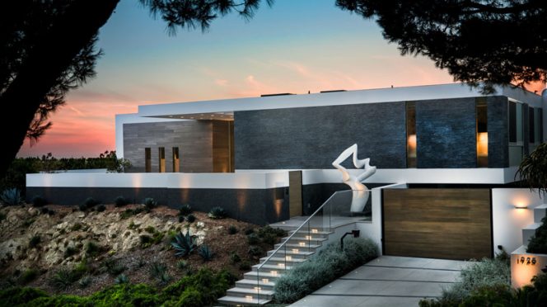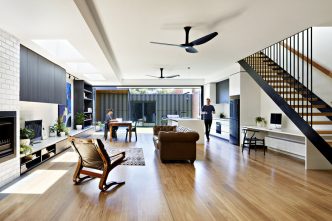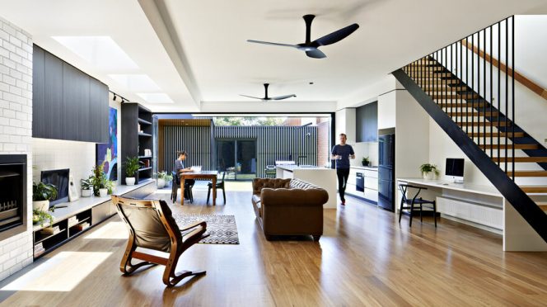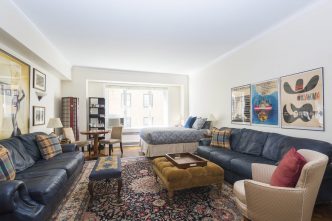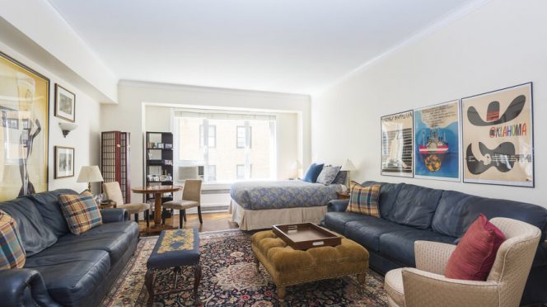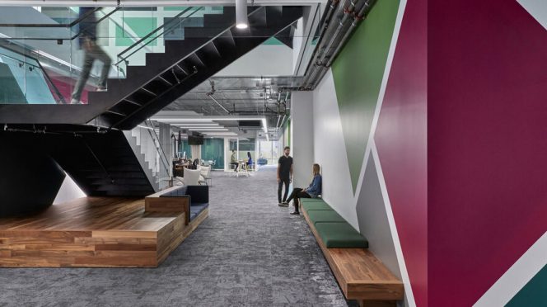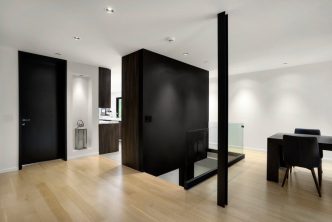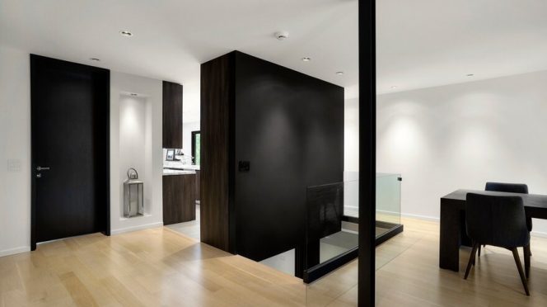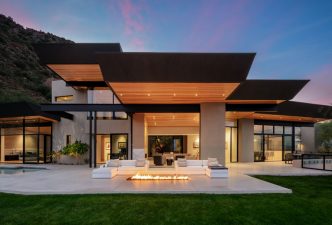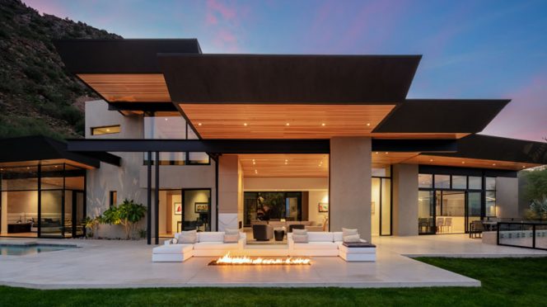A conversion of a Victorian gin distillery into a family home. As the distillery is surrounded by other buildings, the design challenge was to bring in lots of natural light while maintaining privacy.
Our choice of materials was informed by simplicity and durability. The ground-floor living spaces are characterised by exposed steelwork with timber and polished concrete surfaces. Large Crittall windows retain and emphasise the rhythm of the building’s original apertures.
A black steel staircase at the back of the home emerges into a sun-filled landing off which sit two modern cabin-style bedrooms and a bathroom with Scandinavian redwood ceilings. The enclosed terrace connects to the bedrooms and allows for a tranquil outdoor escape from the bustle of surrounding Whitechapel. Throughout the interior, carefully placed apertures allow patterns of light to drift across the surfaces as the day progresses.
Photography: French + Tye
