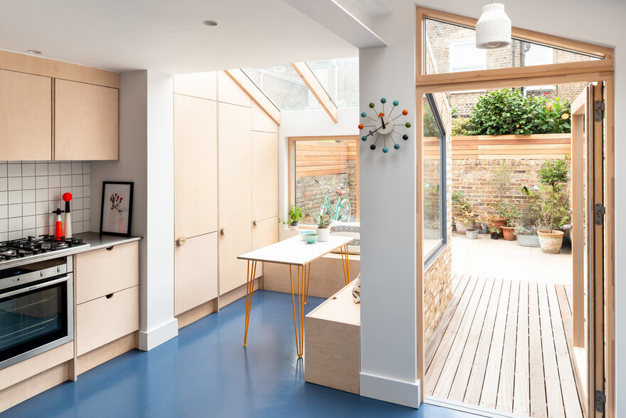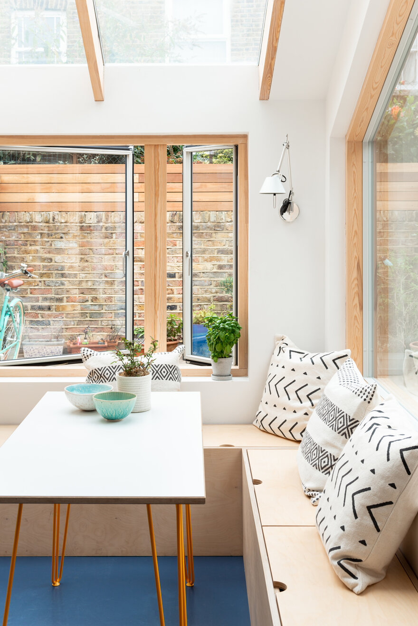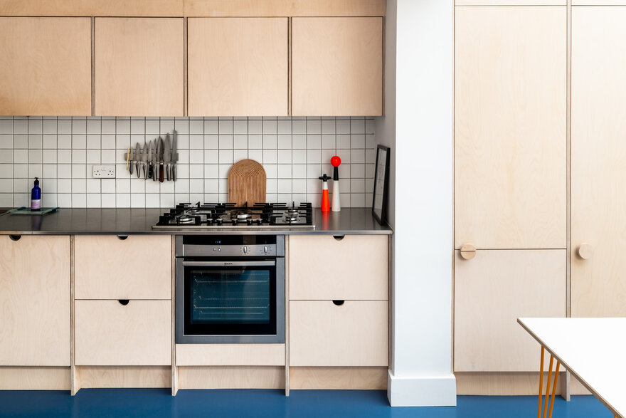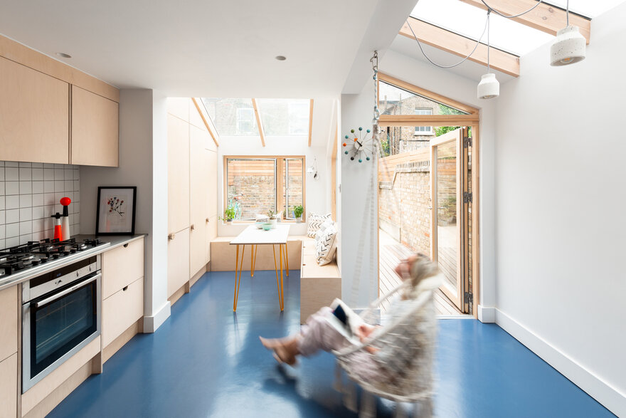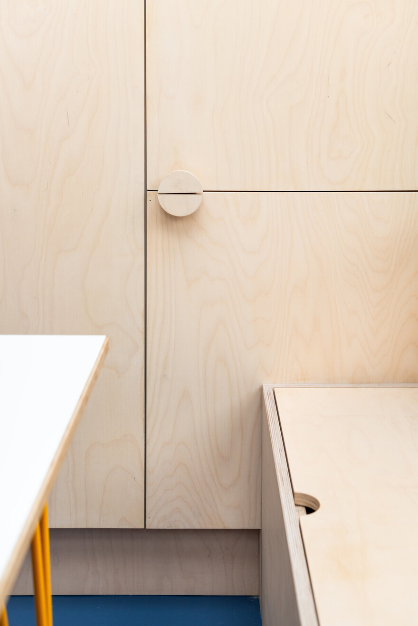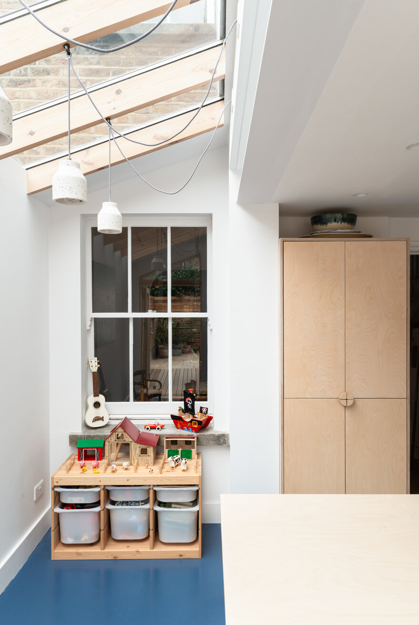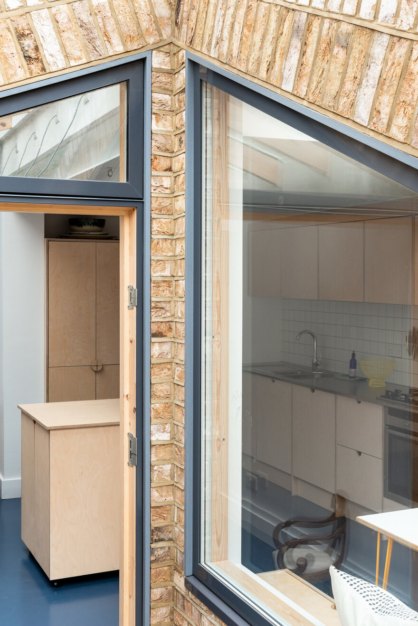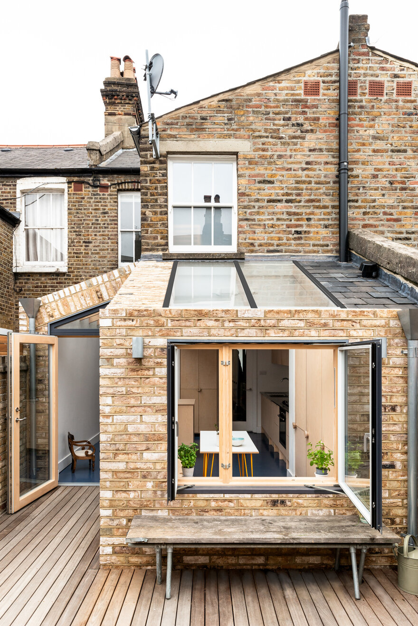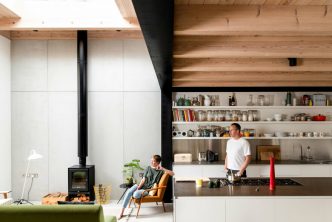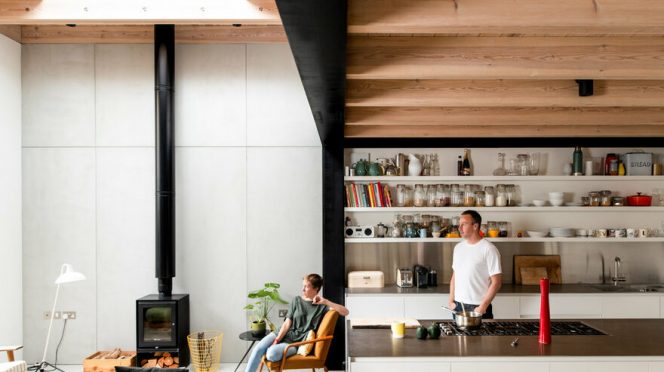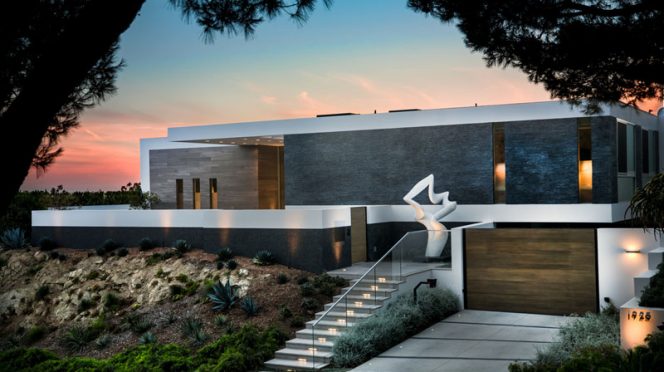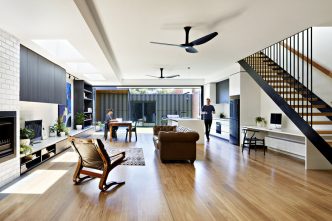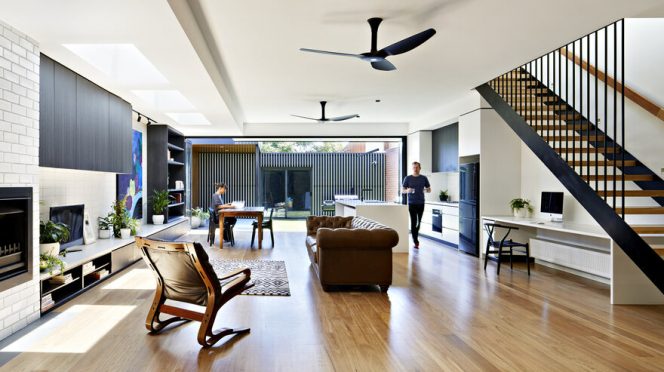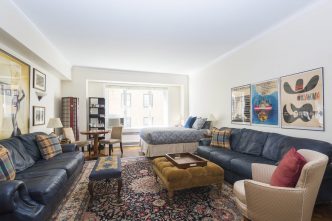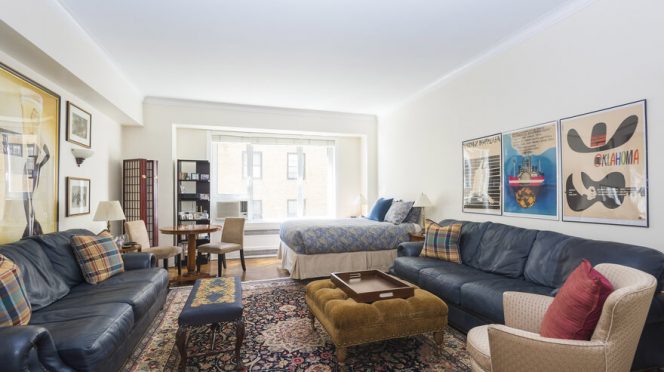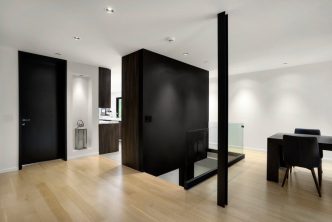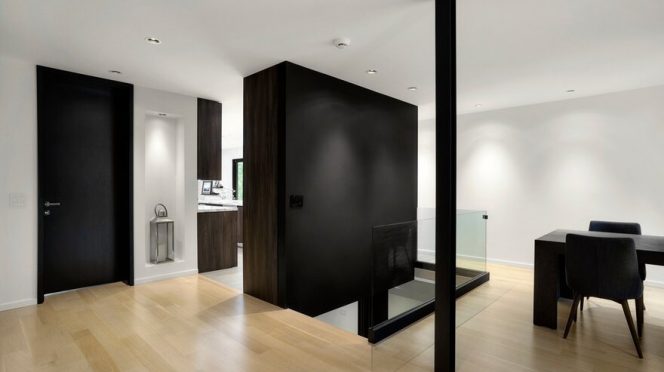Located in Westminster’s Queen Park Conservation Area, this Victorian terraced family home suffered from a cramped ground floor layout and a lack of natural light to the narrow kitchen at the rear.
By rebuilding an existing lean-to and adding a side infill extension we were able to provide an open plan layout whilst retaining defined areas for relaxing, cooking, and eating.
Full-length rooflights, exposed structural timber and a simple but hardwearing palette of birch-faced-plywood, stainless steel and rubber flooring create a light-filled contemporary family space with a clear connection to the garden. Bespoke carpentry provides much-needed storage and has been combined with moveable units to create a flexible kitchen.
Protected sight lines across the rear of the terrace meant specific materials had to be used externally – reclaimed London stock brick and Welsh slate, combined with large format glazing. These materials have been detailed in a contemporary way to create a modern aesthetic that respects the character of the Conservation Area.
This simple, cost-effective project completed on a tight budget has provided space for a growing family to work, play, and socialise and even comes with a swinging chair!
Photographer: Dominic French
