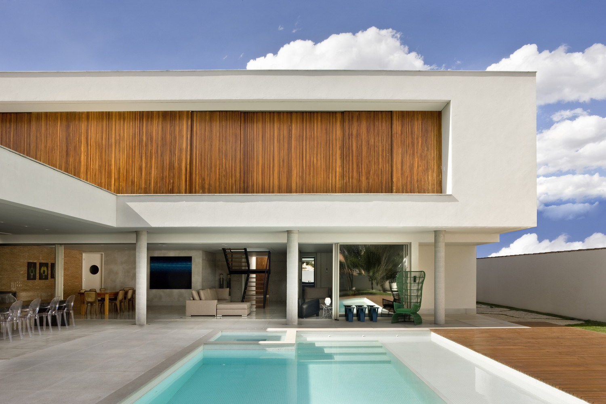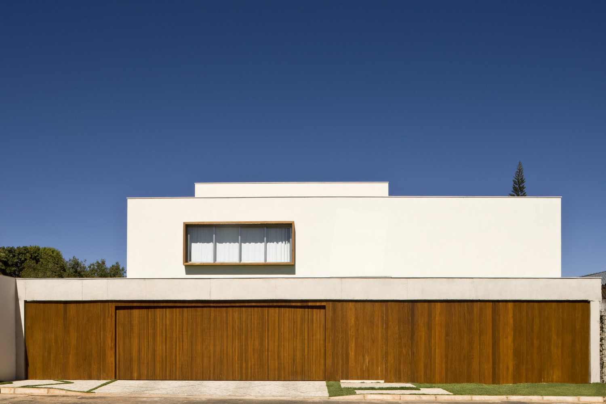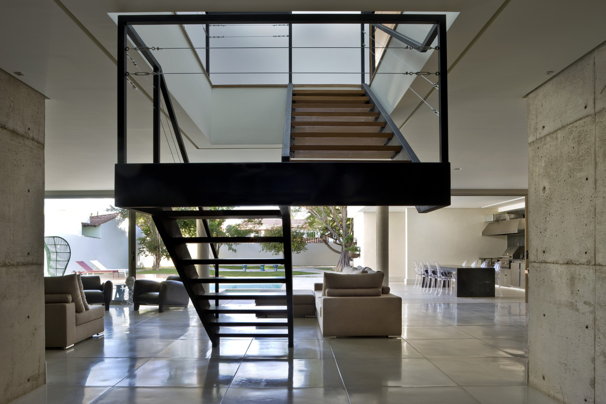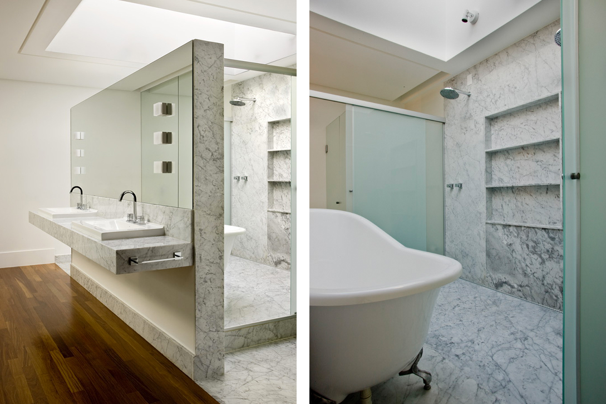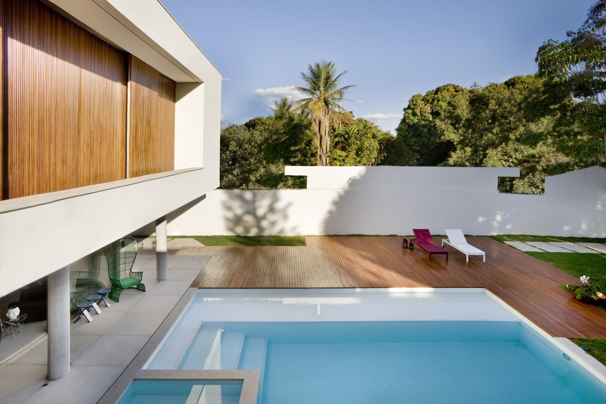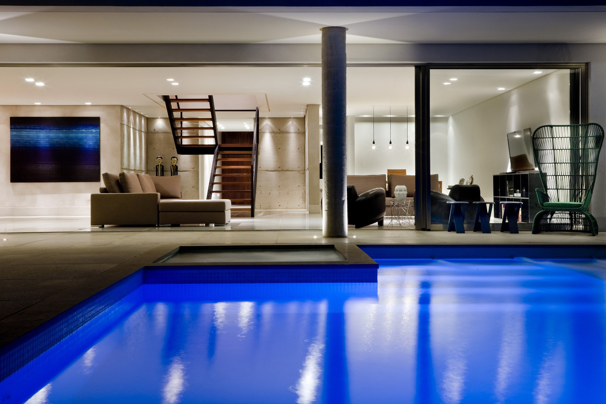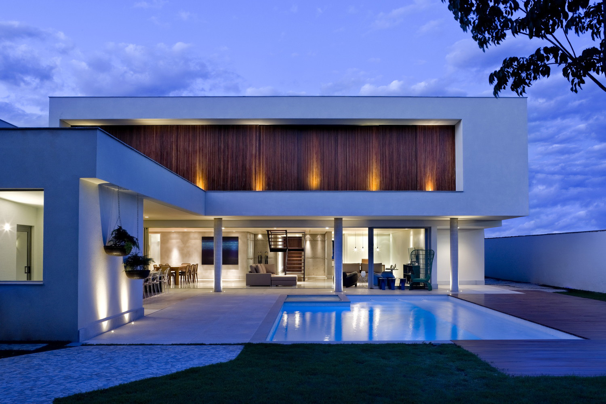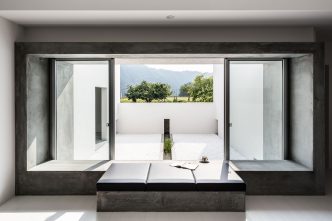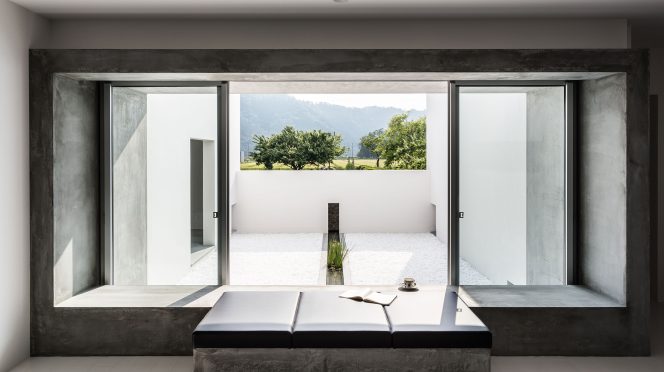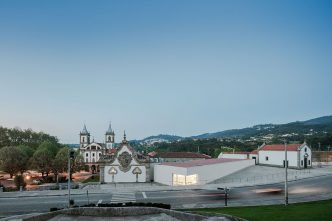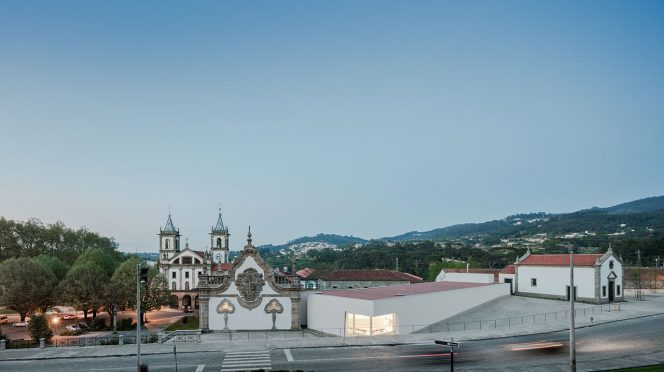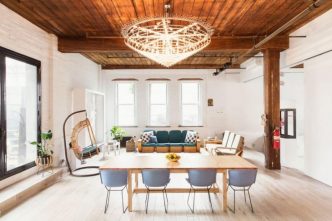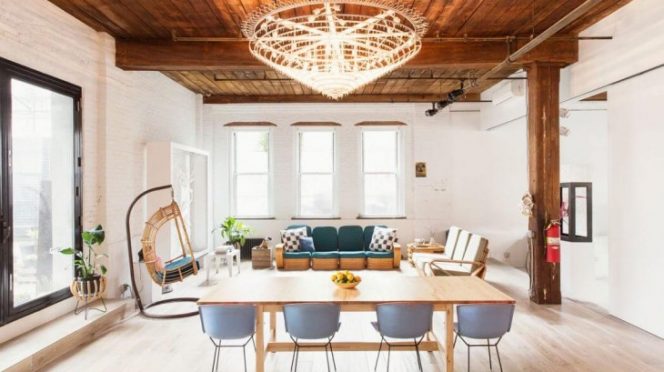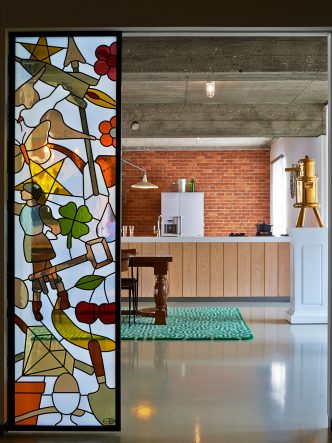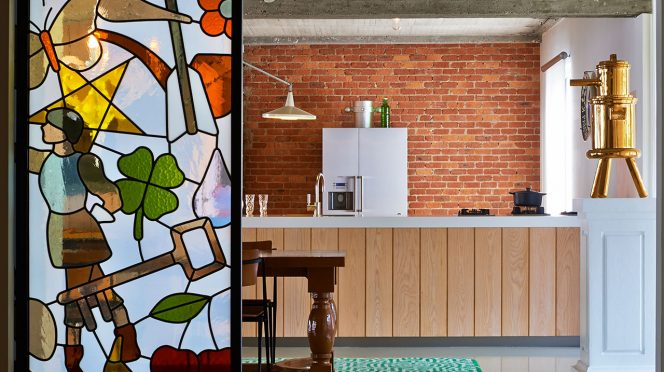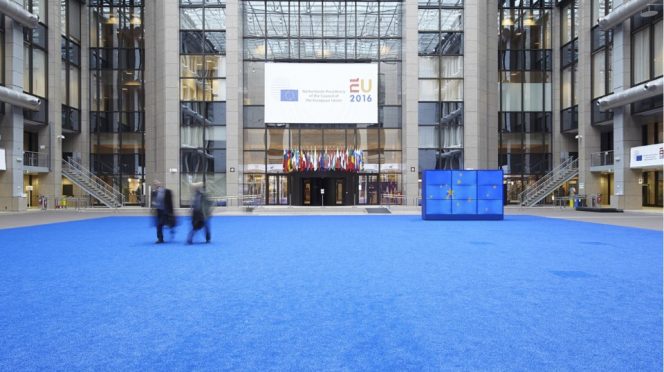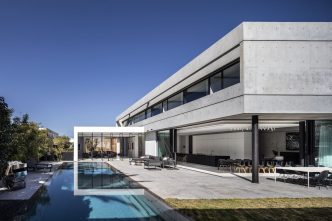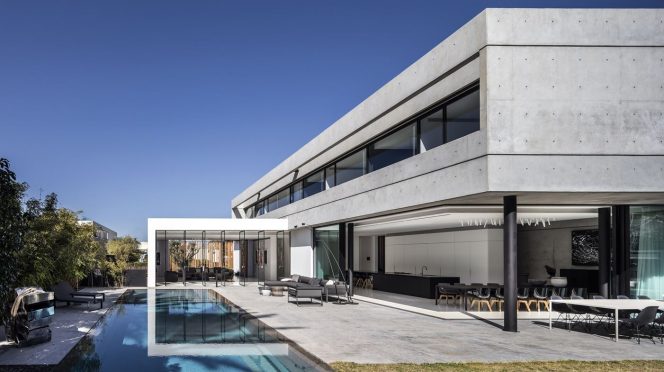Patricia Almeida Arquitetura have designed a beautiful residence in Brazil that’s meant to be integrated with the landscape. The Jones House is located in a residential area that not only provides homeowners with a city feel, but also boasts ample green life.
In order to seamlessly transition from the interior to the outdoors, the house was designed from the outside in. The surrounding landscape was then brought into the architecture in order to achieve full integration between the interior and exterior. This was accomplished by building large openings, as well as skylights, that in turn keep the residence filled with natural light and ventilation. The majority of the natural light enters the home through the roof, which then spreads the sunshine throughout the majority of the house.
In addition to the large openings and skylights, Jones House also features slat panels along with high ceilings that provide an internal temperature and keep the home properly ventilated.
Jones House boasts a design that is largely based around two boxes. The lower box awards access to the garage and social areas, while the upper box leads the way to the intimate areas of the house. The back side of the home then opens completely to the sky as well as the family’s private garden.
