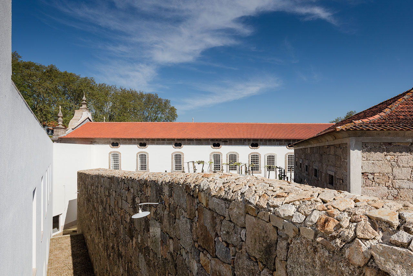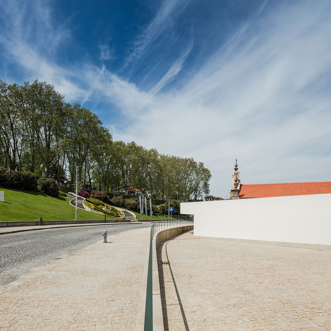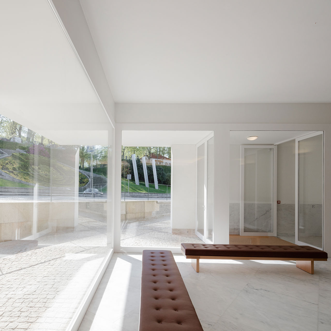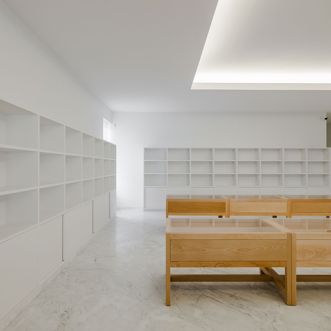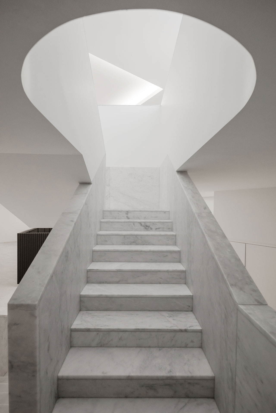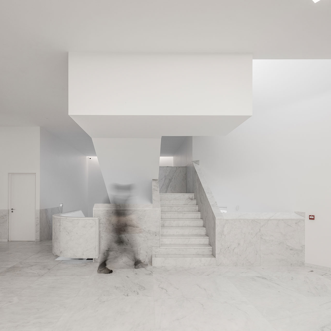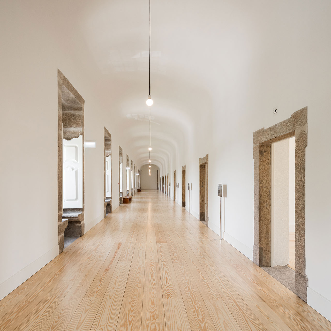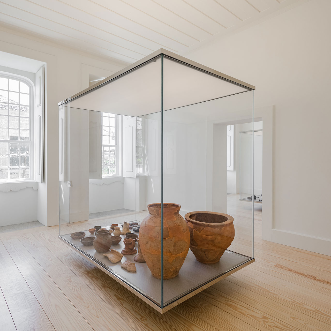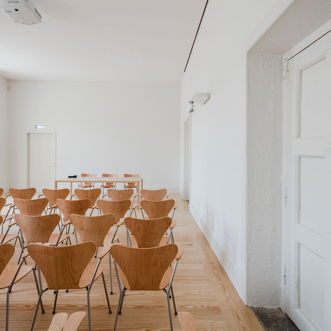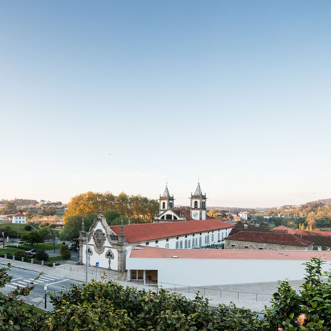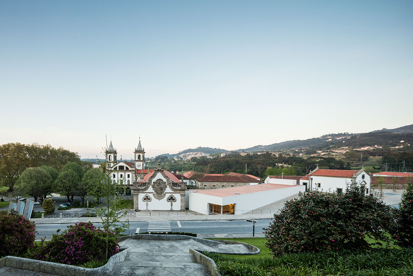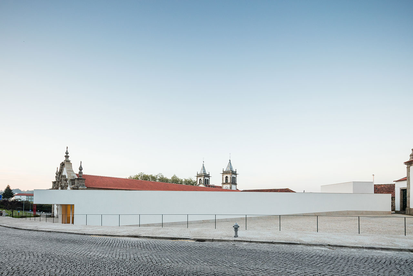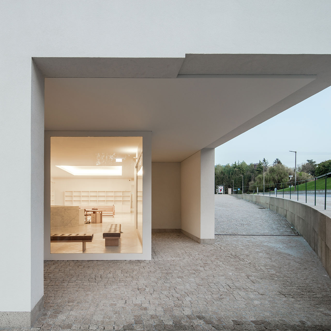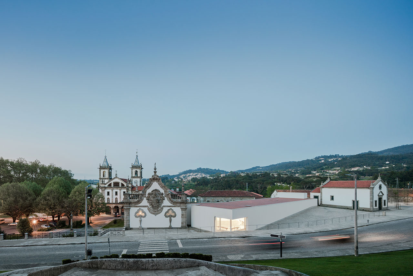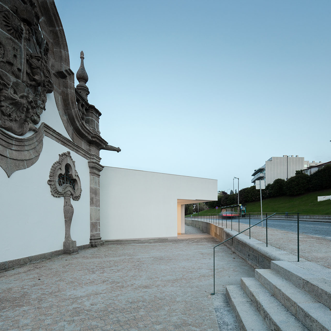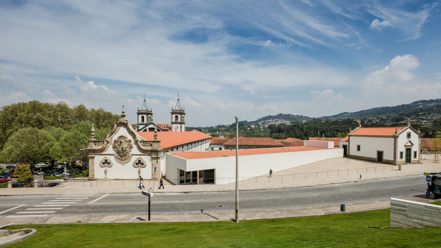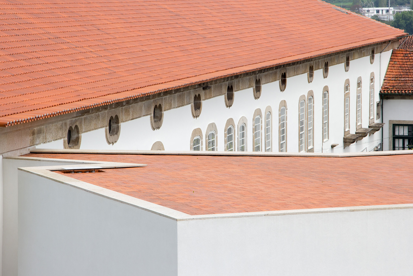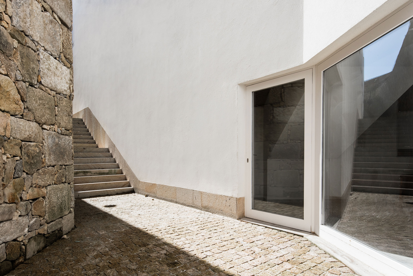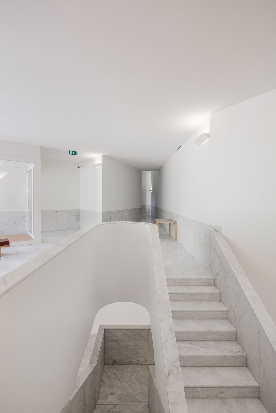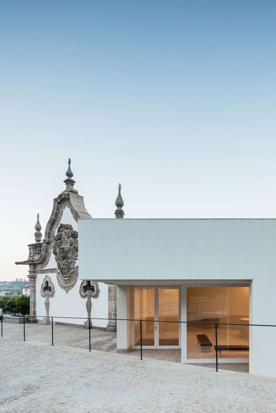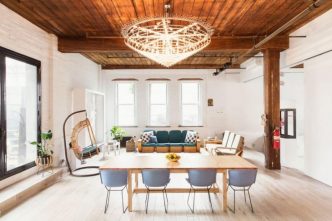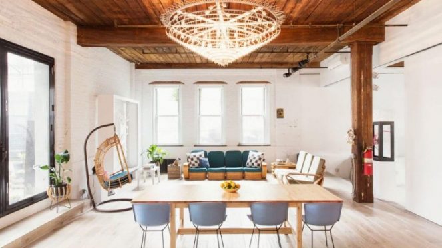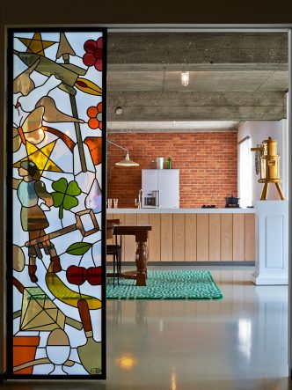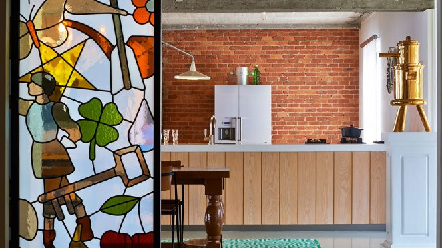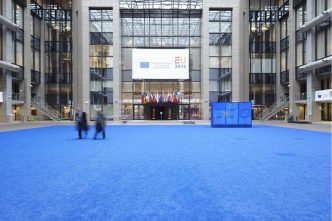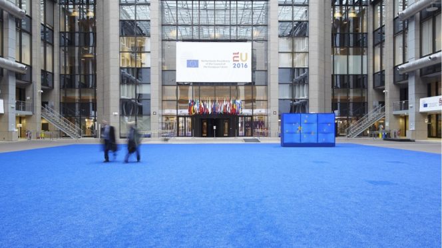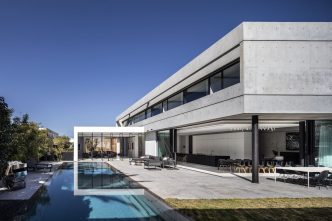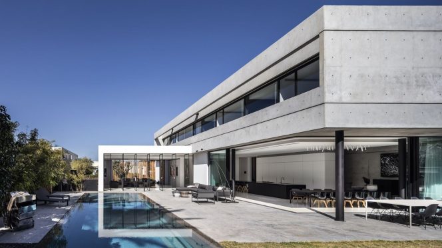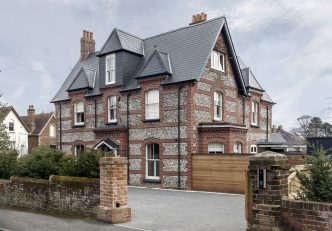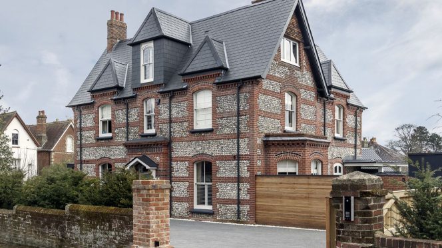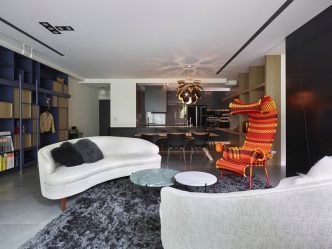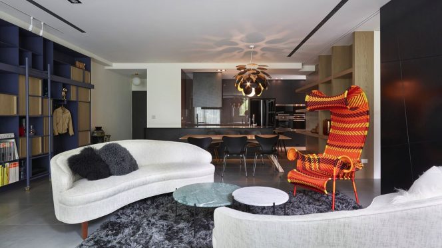Occupying parts of the Monastery of São Bento in the Santo Tirso municipality outside of Porto, Portugal, the Municipal Museum Abade Pedrosa (MMAP) has been thoroughly renovated by Pritzker Prize winning Portuguese architects Álvaro Siza Vieira and Eduardo Souto de Moura – who also designed an adjoining new wing to house the International Contemporary Sculpture Museum (MIEC). Although the two museums are separate entities, after all, their buildings were designed and constructed three centuries apart, their symbiosis goes further than just sharing a common entrance area, to adhering to a common visual and spatial sensibility.
Opened in 1989 and located on the top floor of the monastery’s former guesthouse, MMAP houses an archaeological collection across seven small galleries arranged in linear sequence as well as a small auditorium. The architects took great pains to restore the 18th century building—an elongated, rectangular volume of granite masonry with white-plastered facades, exposed granite for window frames, corner pillars and cornices and a gabled, clay-tiled roof—to its original composition, most evident in the front elevation where the old museum entrance and a small extension on the east side, both added in 1842, were effaced, the former replaced by a window as originally designed, thereby reinstating the façade’s symmetry after almost two centuries.
The new entrance to both museums is now through the new building of the MIEC, which was designed as a slender rectangular volume, white-plastered and window-less, with a granite skirting and a flat, clay-tiled roof—namely a minimal, stripped-down version of the MMAP, its modest presence reinforced by the fact that it rises only to the height of the convent’s cornice. Running parallel to the monastery’s north wall at an angle to the existing edifice, the two buildings are hinged together by an enclosed passage that connects them. Inside, the spaces—which include a café, administration offices and an exhibition area on the ground floor and a multi-purpose exhibition space and educational facilities on the basement level—retain the minimal aesthetic of the exterior with white walls and light-hued marble used throughout for flooring and wall paneling as well as for cladding the main staircase.

