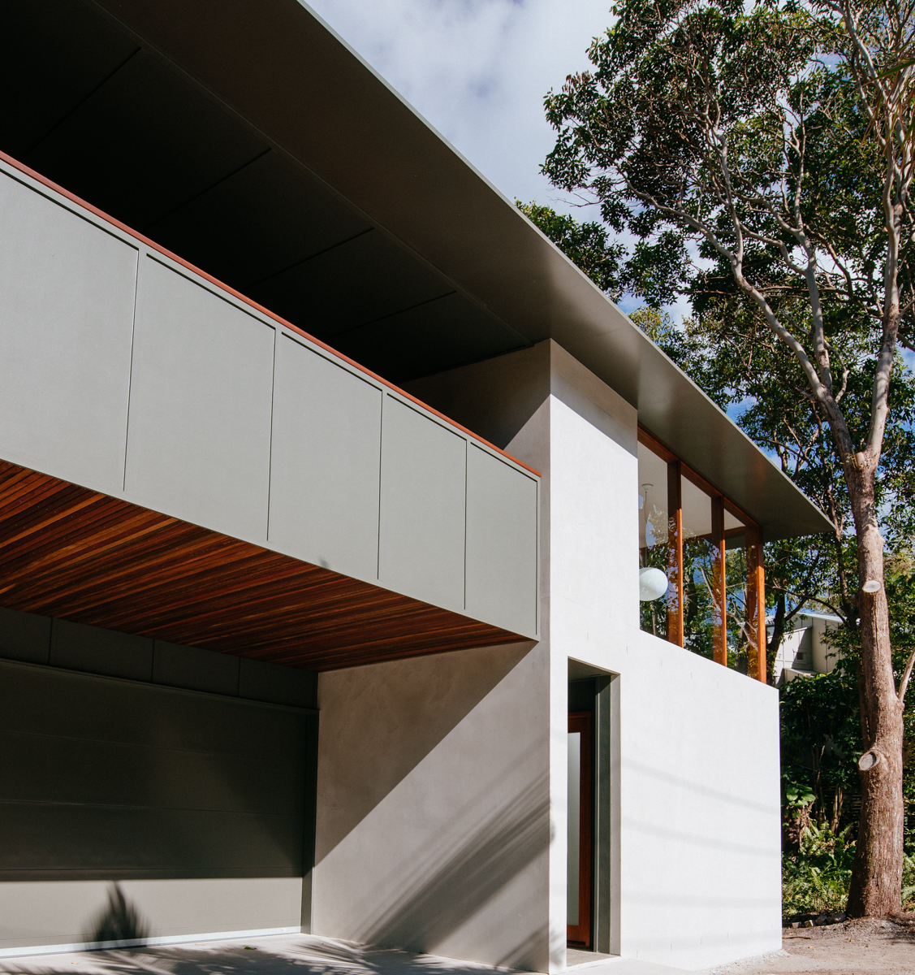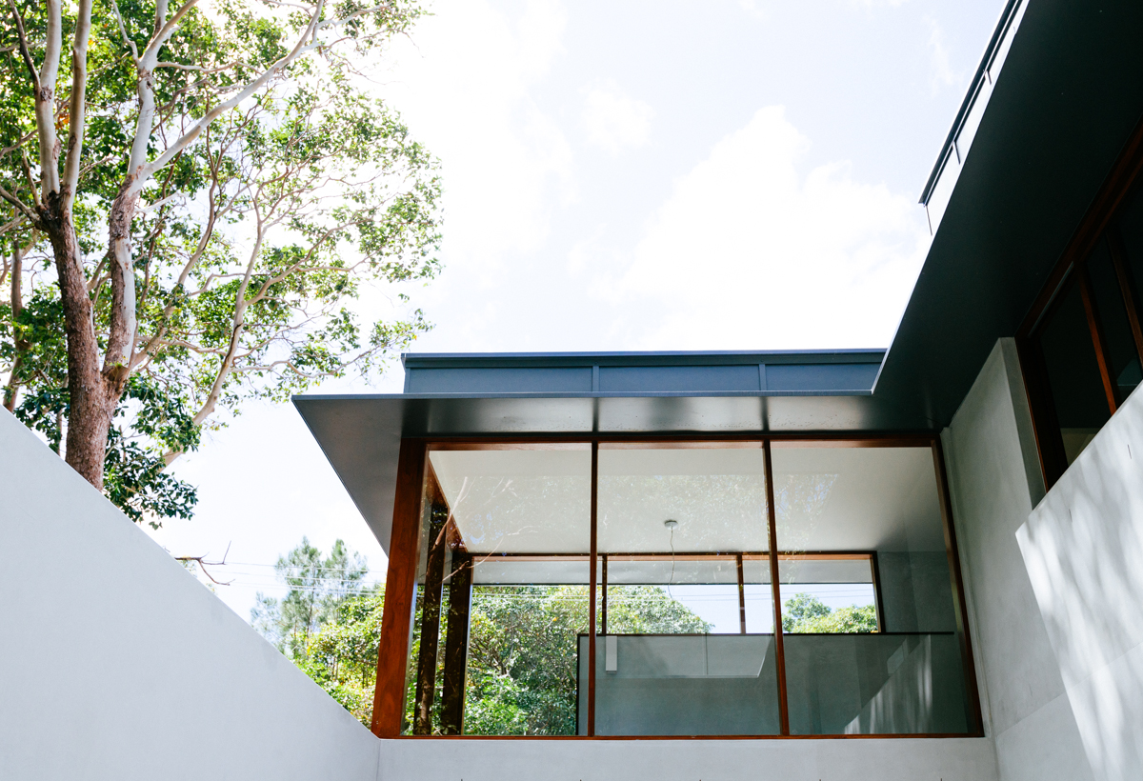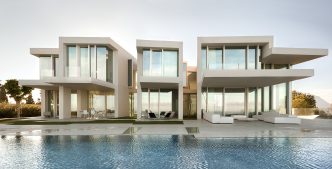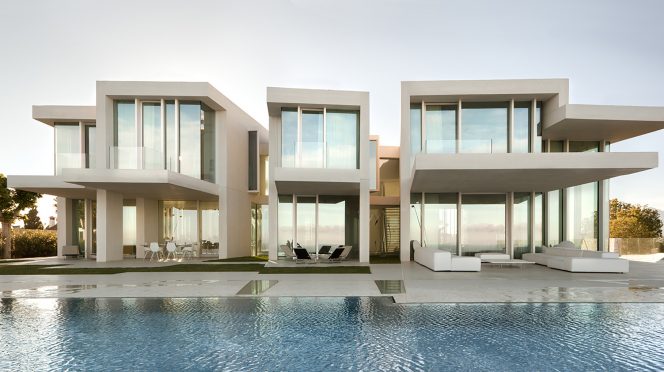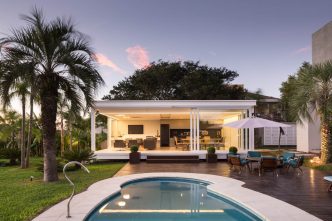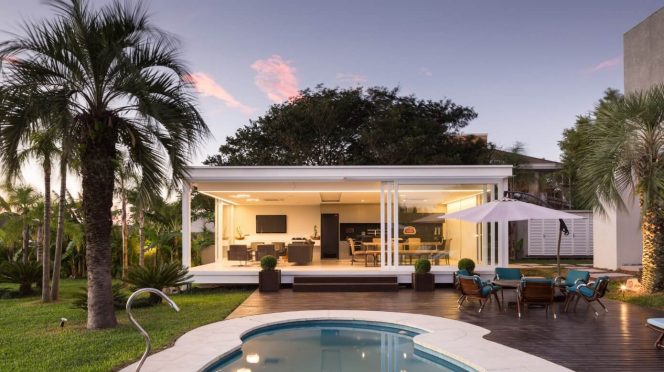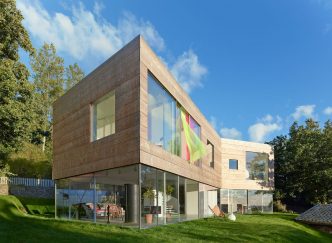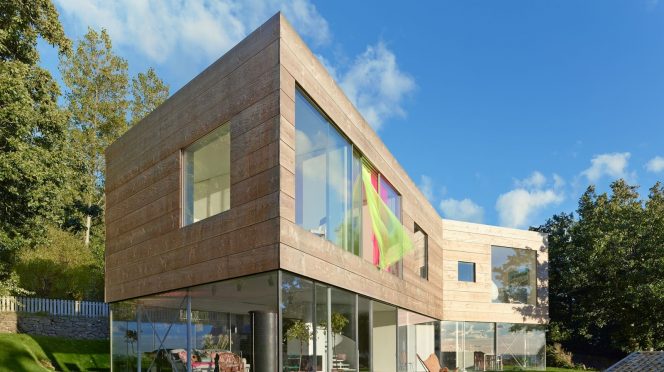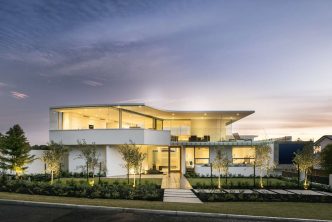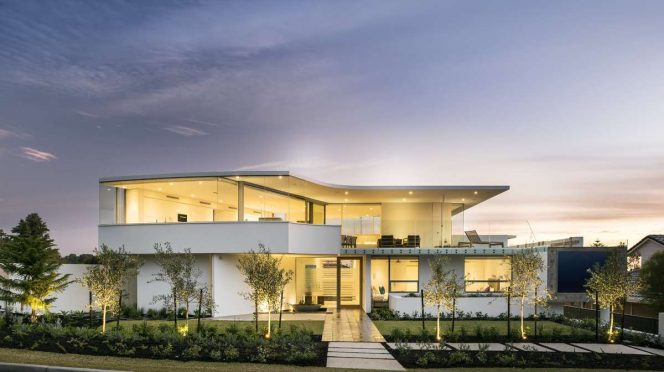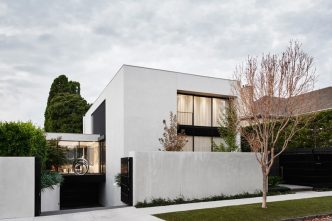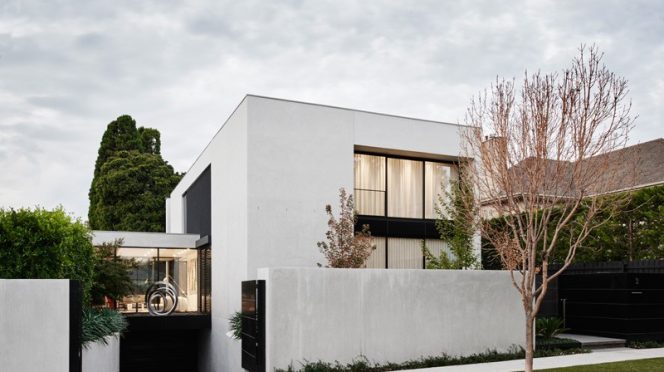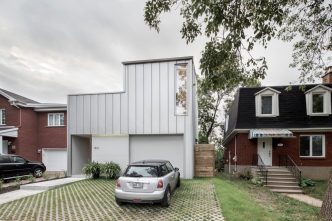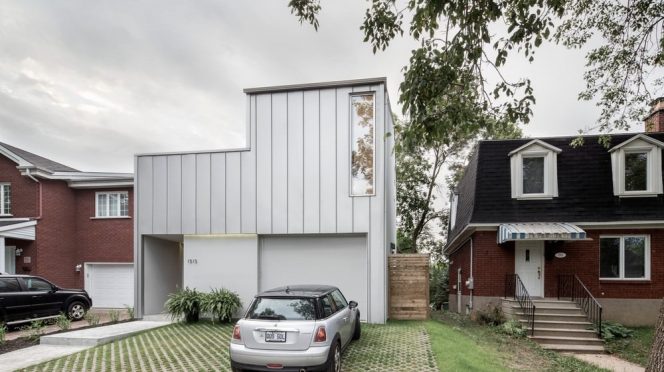Teeland Architects have designed the Sunshine House, located in a beautiful sleepy back street behind the beach. The roads are narrow with large weeping trees overhanging the street and footpath.

The owners brief was for a modestly sized concrete beach house that overlooked the street, but maintained the privacy of the family living in the house. The exterior is a contemporary concrete and glass building that will be enveloped by new subtropical landscape.
Internally, there is extensive use of timber and plaster to provide a warm and calming series of rooms. The roof folds up to the north east and high level windows provide views to the tree tops as well as allowing winter sun to penetrate deep into the kitchen and living area. The bedrooms and bathrooms are set to the back of the site and have expansive glass walls, looking out over a private rainforest at the rear of the property. At the centre of the plan is a north facing walled courtyard garden that is intended to be used as an outdoor room for entertaining.
