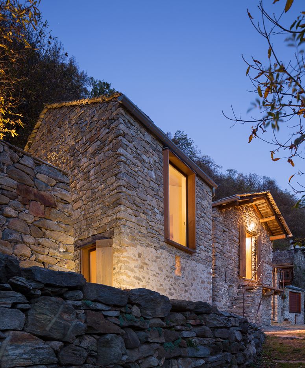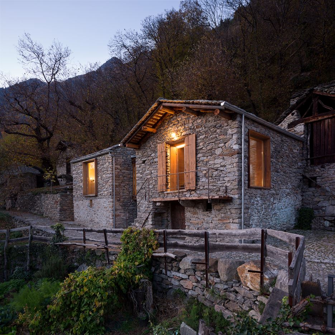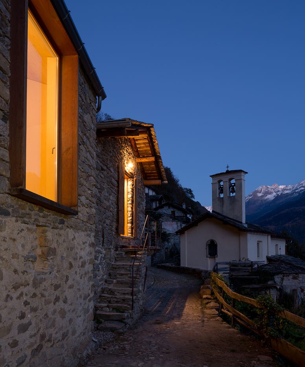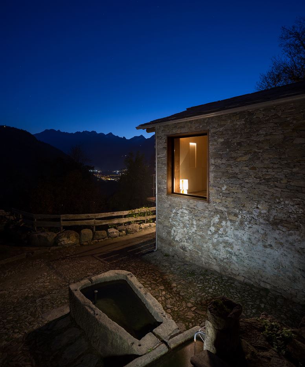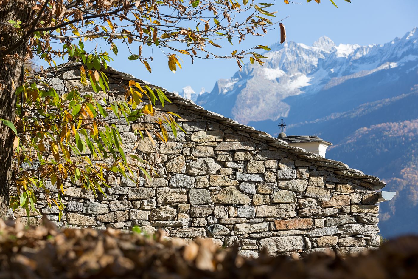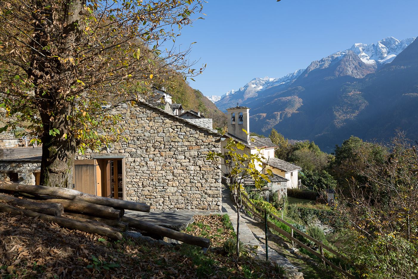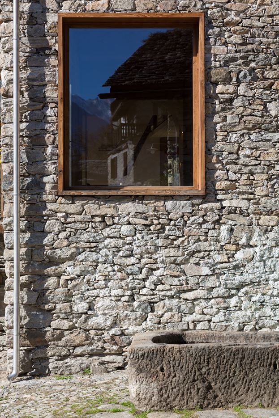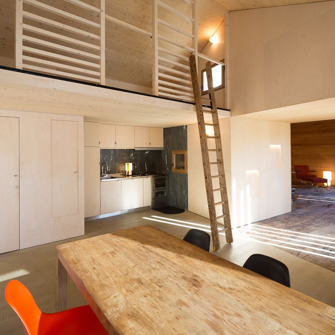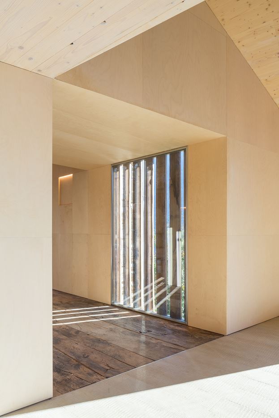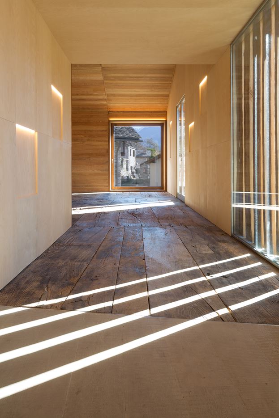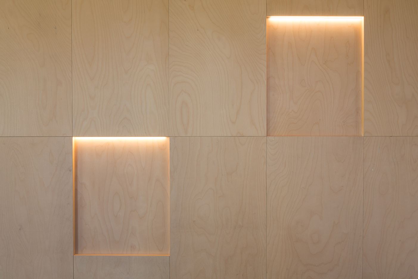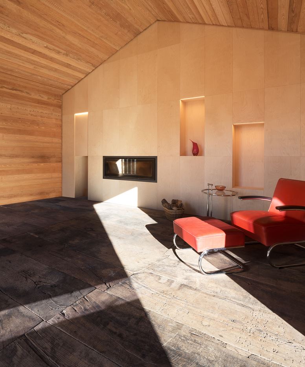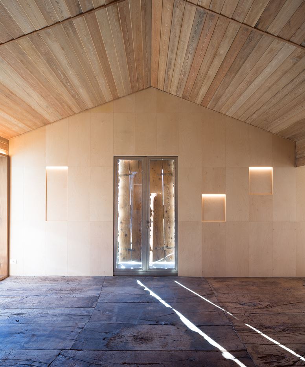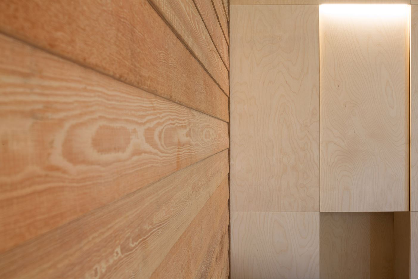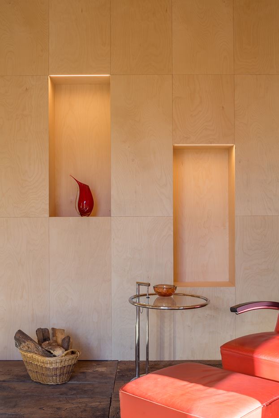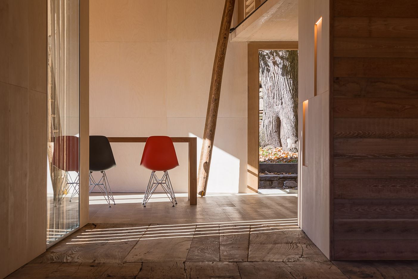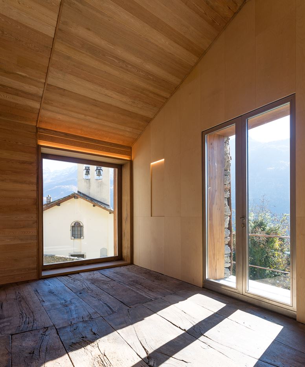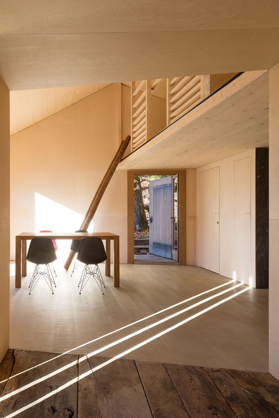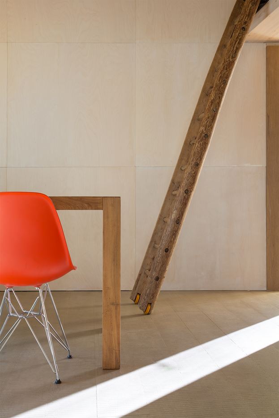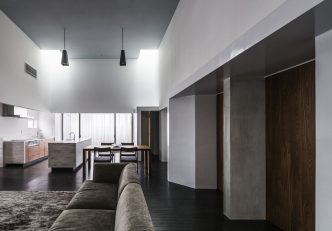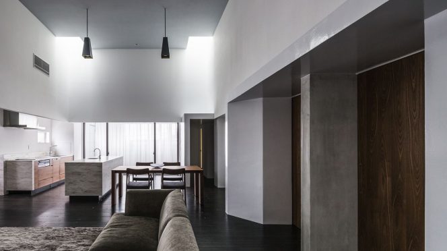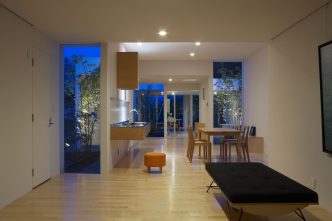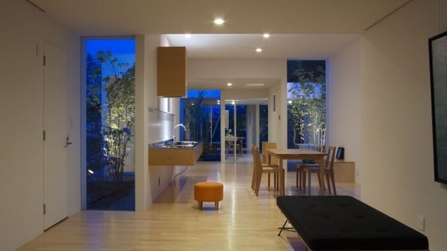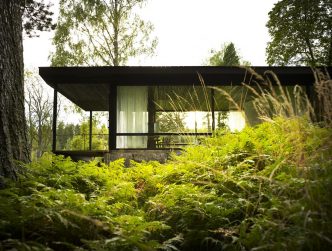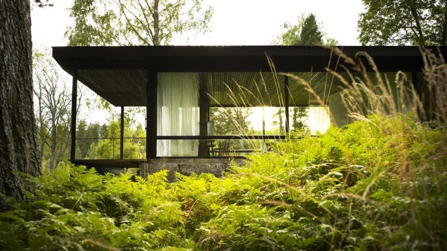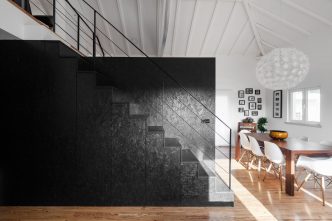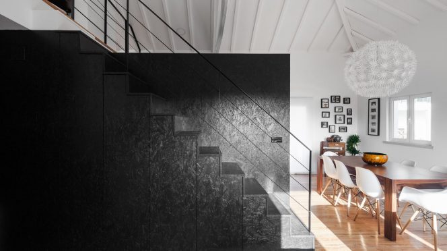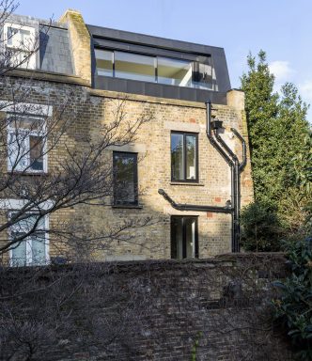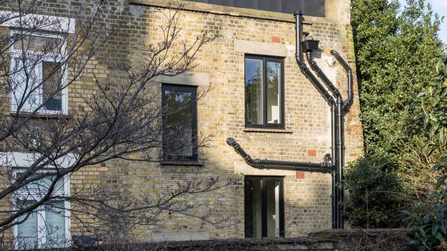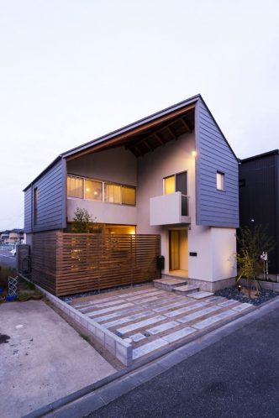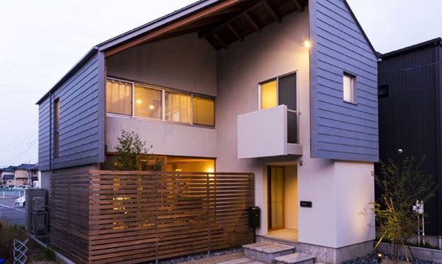The house is situated at the entrance of the Bregaglia Valley in northern Italy in the middle of the 16th century rural settlement of Crana. In the late ‘700 the village had more than a hundred inhabitants but now exists in a state of semi-abandonment and the few restored buildings are almost entirely used as holiday homes.
The project originally focused on the first lot, consisting of a rural building in a semi-ruined state, a rustico made up of a barn and stable with major problems of geological stability.
The side of the slope has been dug into and security measures of concrete structures were completed. The original stone volume has been restored with a philological approach, achieving/obtaining a bedroom and a bathroom on the ground floor with a living room and kitchen upstairs. There is also a mezzanine area with space for two beds.
After the completion of the first work, the client bought an adjacent building. In this instance, the project focused on an easier restoration thanks to the better condition of the building. To create a unique area with a new living space, a wood and glass bridge was built as an aerial connection uniting the two buildings into one.
The project has respected, in all aspects, the morphological traditions of the area with its external choices. In this project of “re-use/recovery/restoration” the real issue has been how to turn a simple barn into a house with high standards of performance and energy.
The only signs of modernity on the facade are the presence of two large fixed windows facing south and east in direction of the mountain landscape. In the interior space, only three things interact with each other which are the wood (oak floor/birch plywood/planks of larch/the restored existing chestnut floor), the space and the light of the sun with the panoramic views.
Photography by Paolo Valentini
