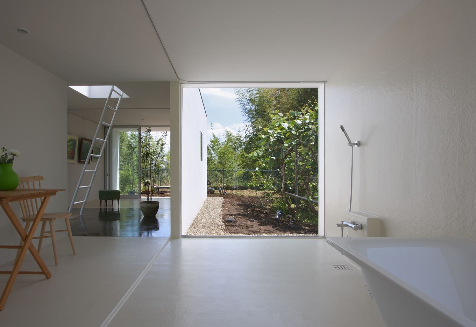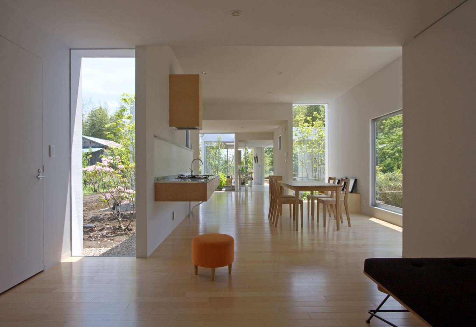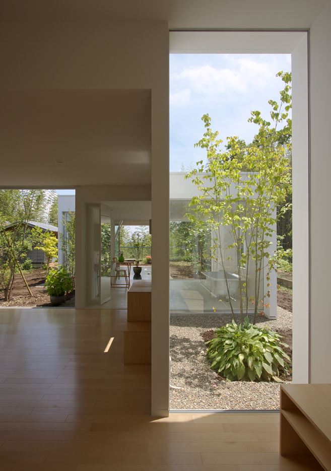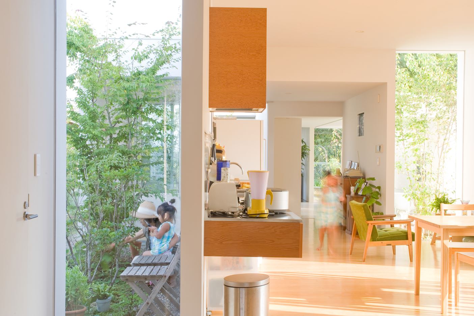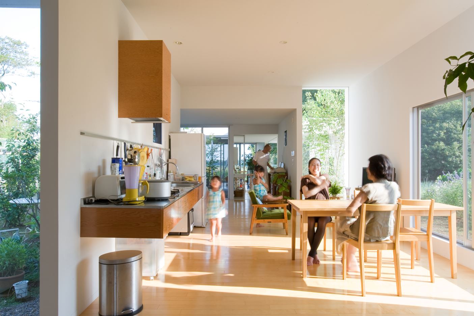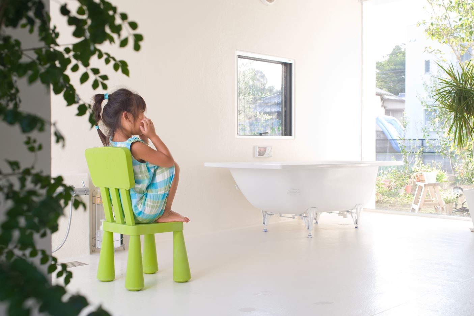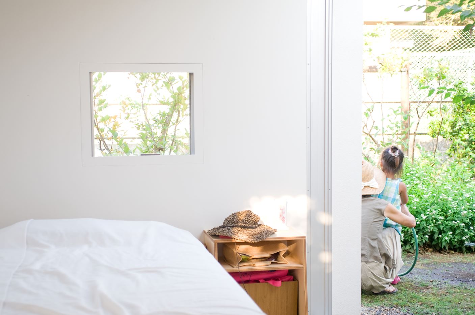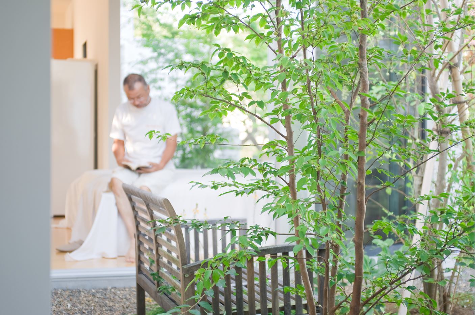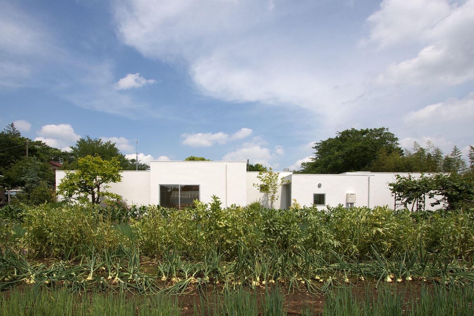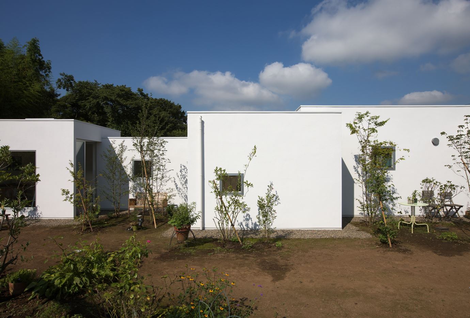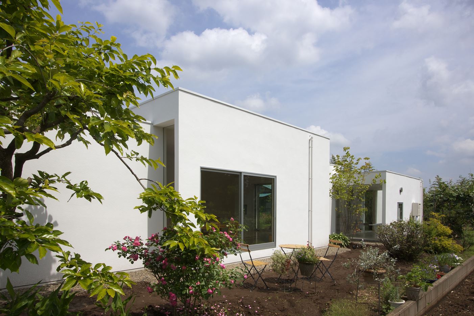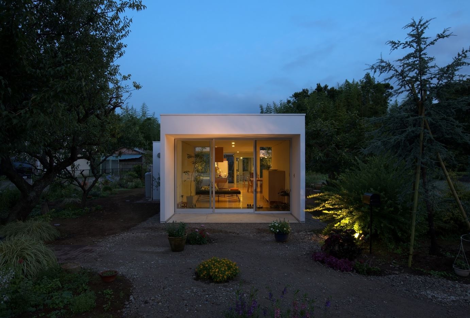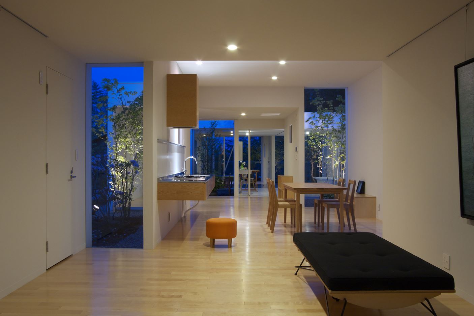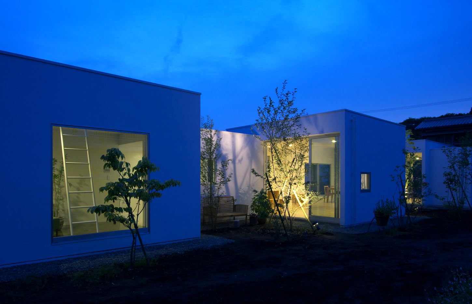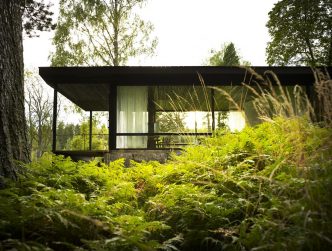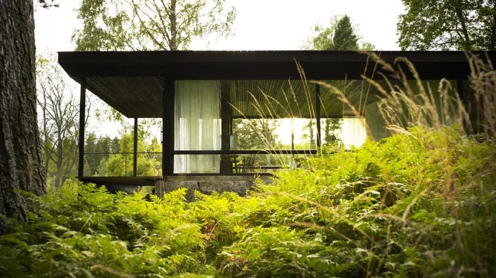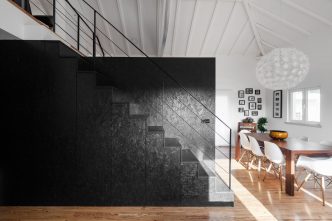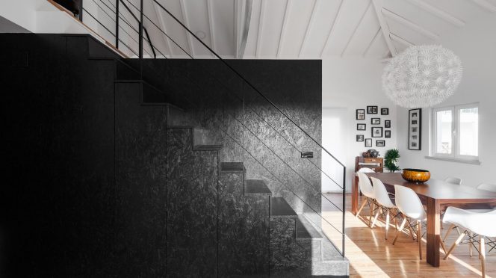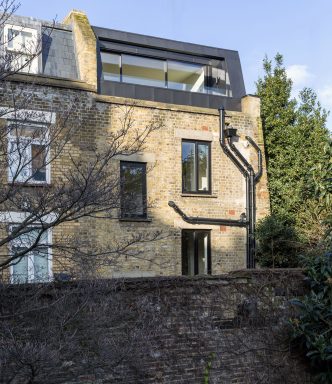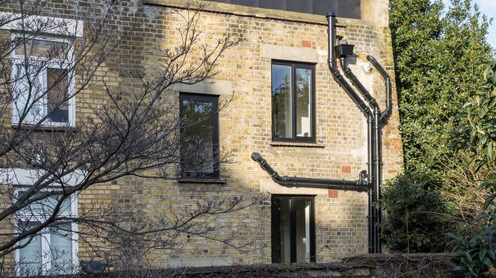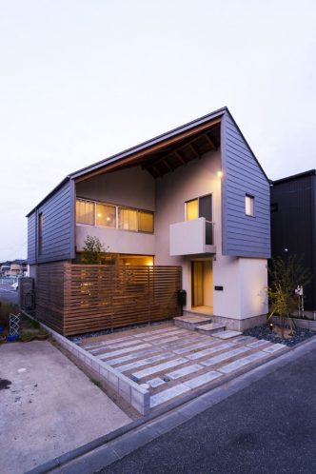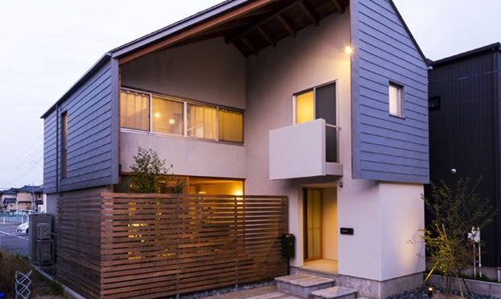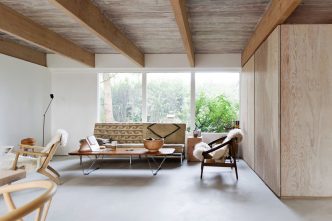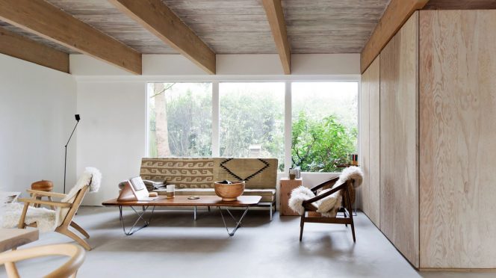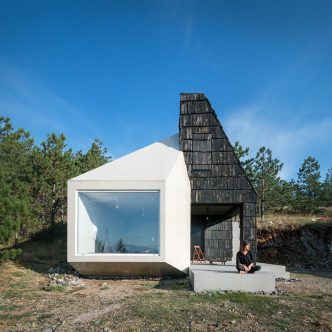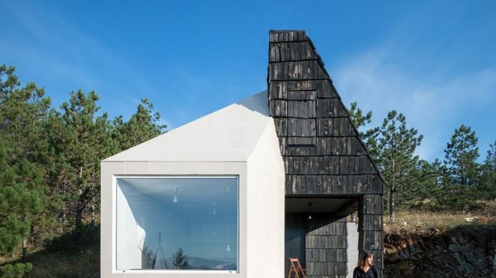The house gives the impression of living inside a large garden. It evokes within the inhabitants the feeling of strolling in the yard while doing ordinary tasks such as cooking, reading, or taking a bath.
Designers propose long-span housing, which would be formed by 5 blocks, each one slightly shifted in alignment from the next. Each block has a function such as kitchen, washroom, dining room, working space, and so on and the space connecting the blocks would remain open to provide a view of the exterior. That means that there are no defining functional boundaries between the kitchen, the living area, and the working area; the space remains ambiguous.
In addition, the configuration of the blocks contributes to the earthquake resistance of the structure. This is crucial for this site because the north facing and south facing areas of the structure have no walls obstructing the view of the garden.
This gives the inhabitants a sense of depth within the space and takes full advantage of the north-south plot on which it is built.
In addition, the exterior walls which are only 125mm thick, create the unique sense that the whole structure is but part of an interior.
Photography by Naoomi Kurozumi, Nahoko Koide
