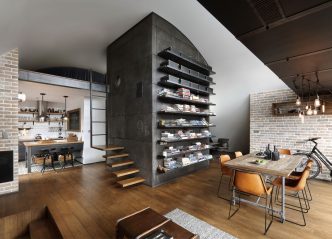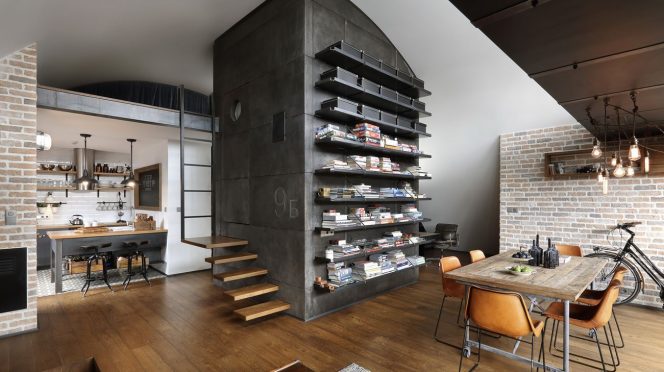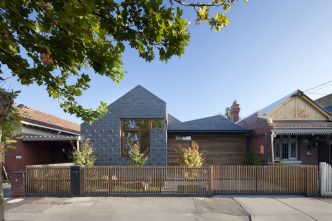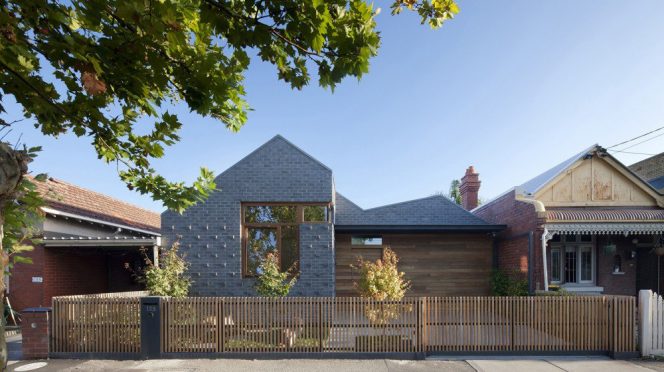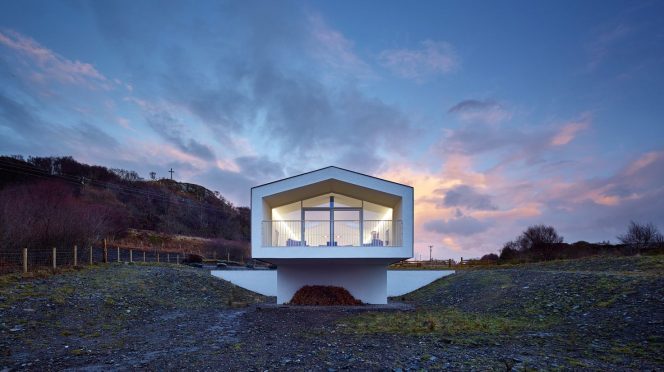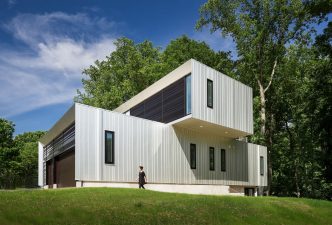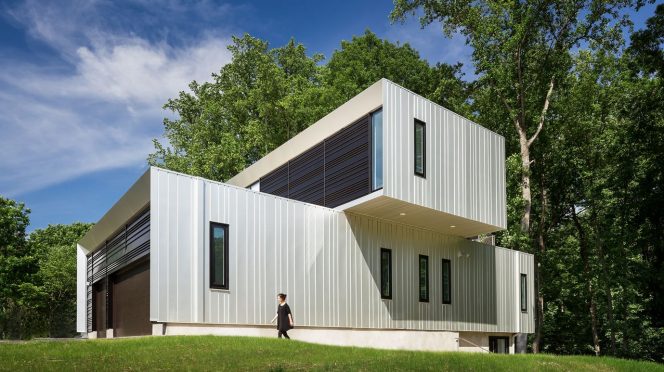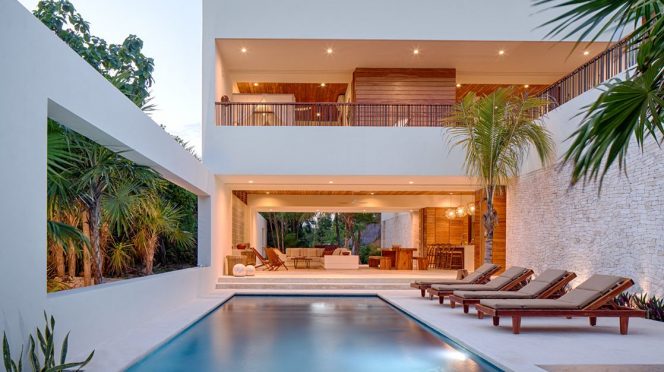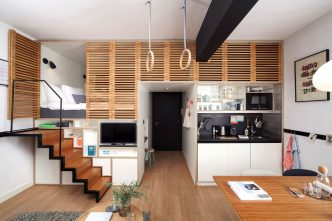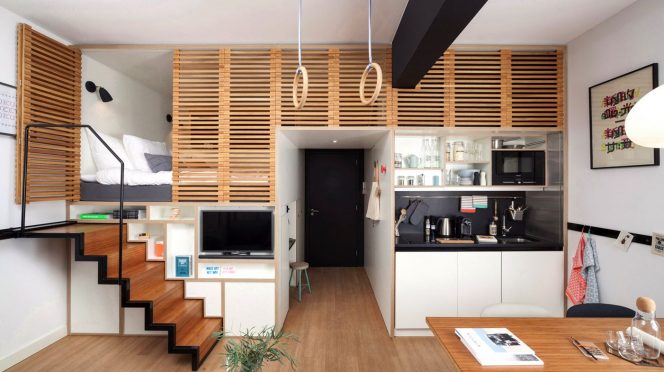This large L-shaped house, designed by Pleysier Perkins, wraps an existing pool and features rammed earth with contrasting dark coloured walls.

Extensive glazing opens the interior to the terrace and maximizes the sweeping rural views. A dramatic central hall, fully glazed at each end with a series of sky windows, extends the entire length of the main wing creating a dramatic entry while separating the public and private zones.








