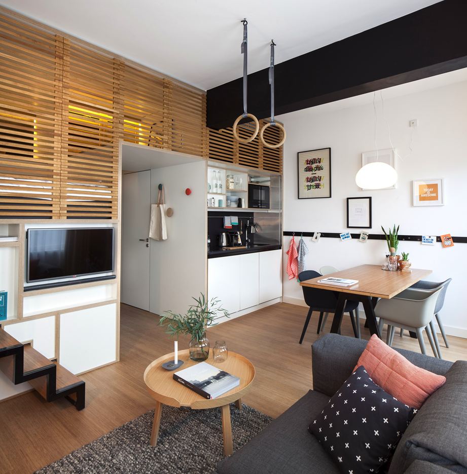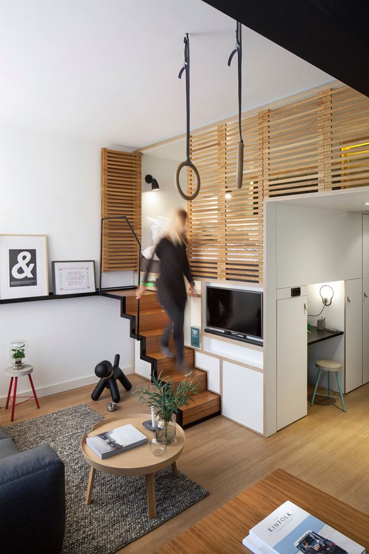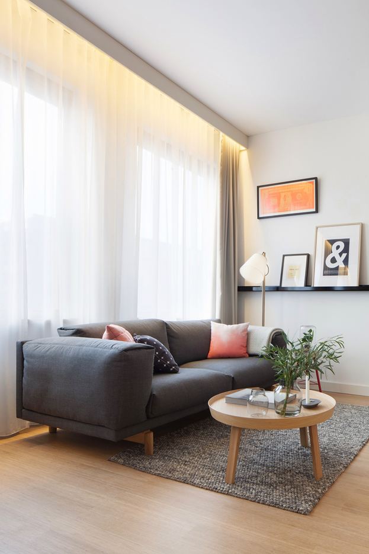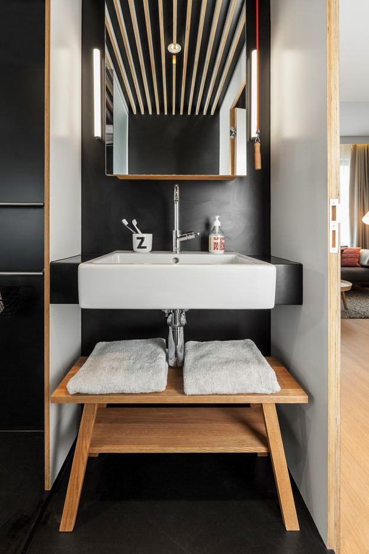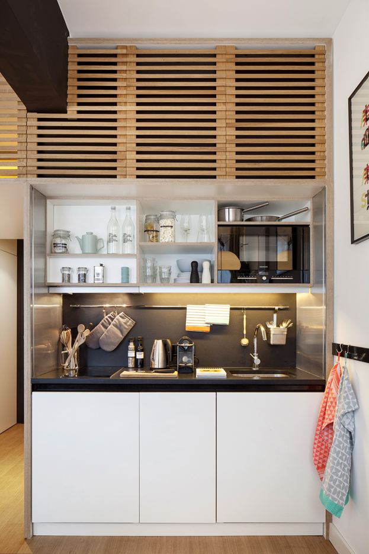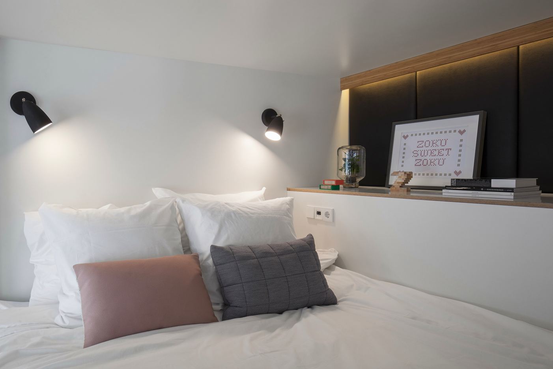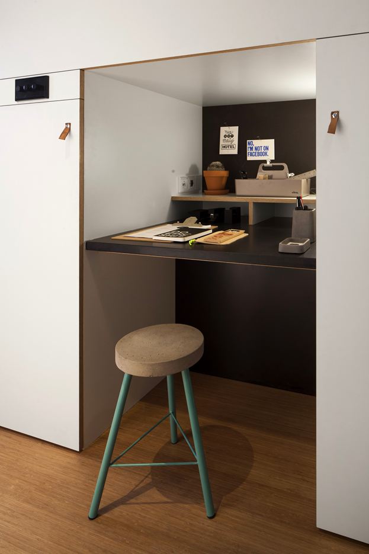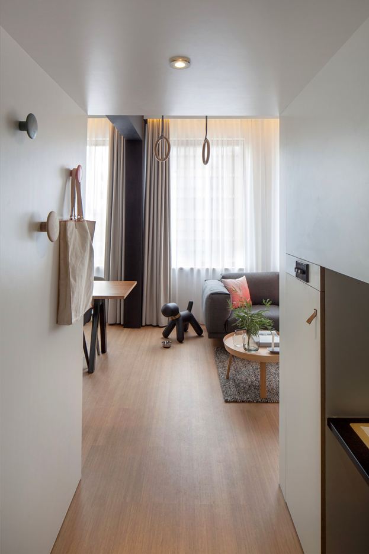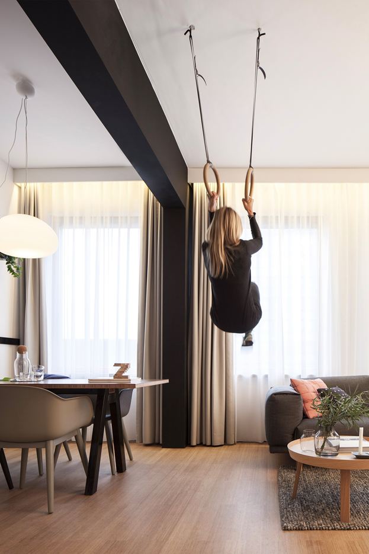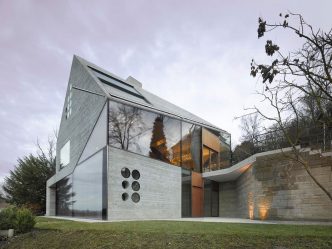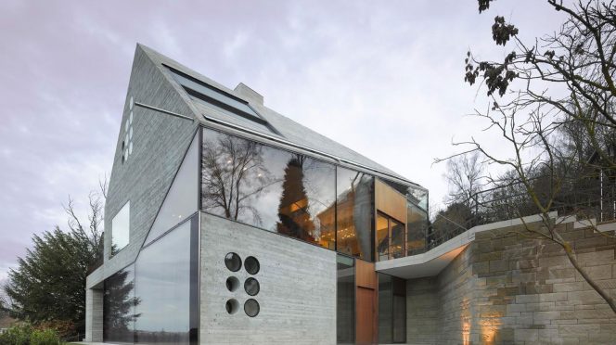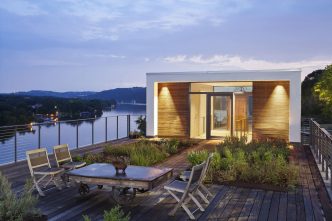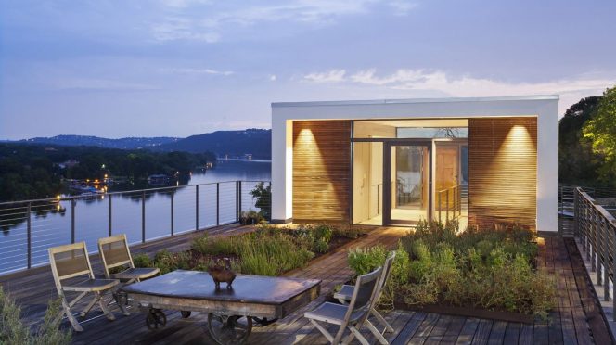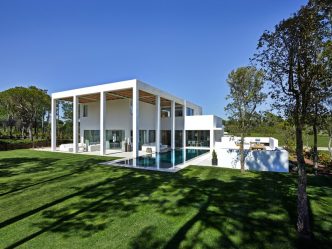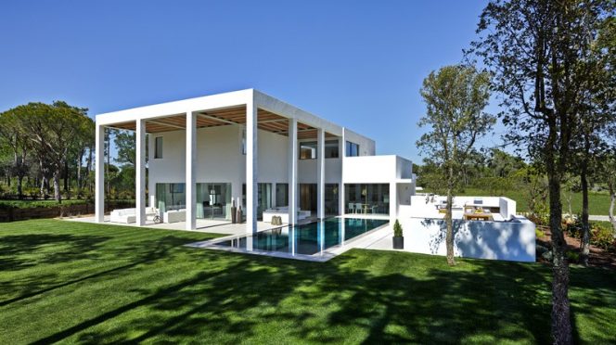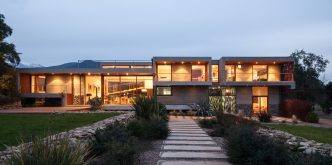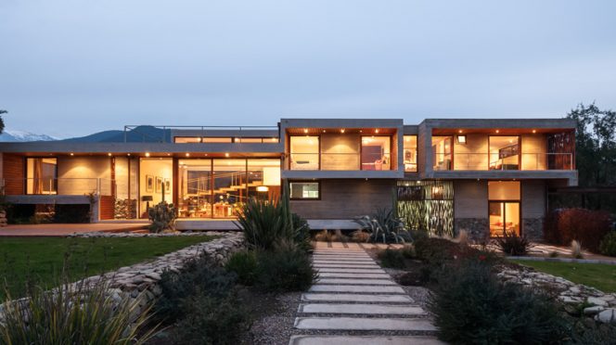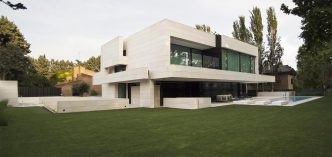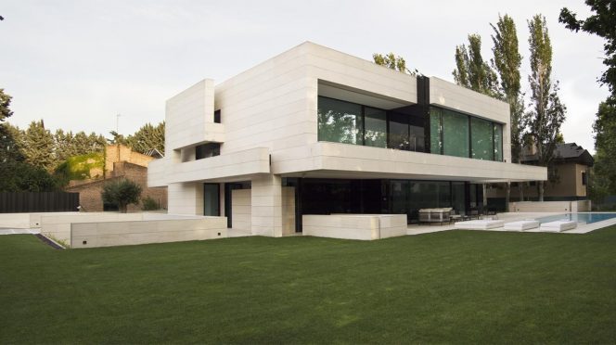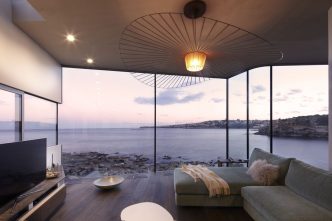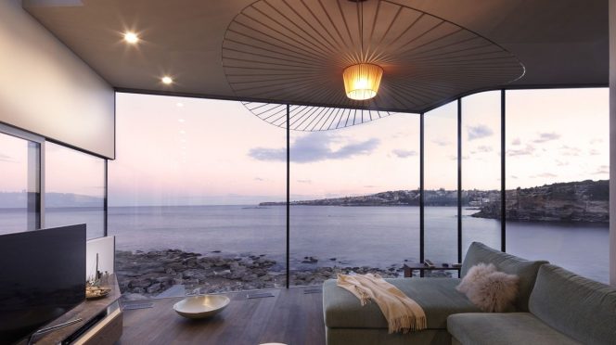Concrete Architectural Associates have designed the Zoku Loft, located in Amsterdam, Netherlands.
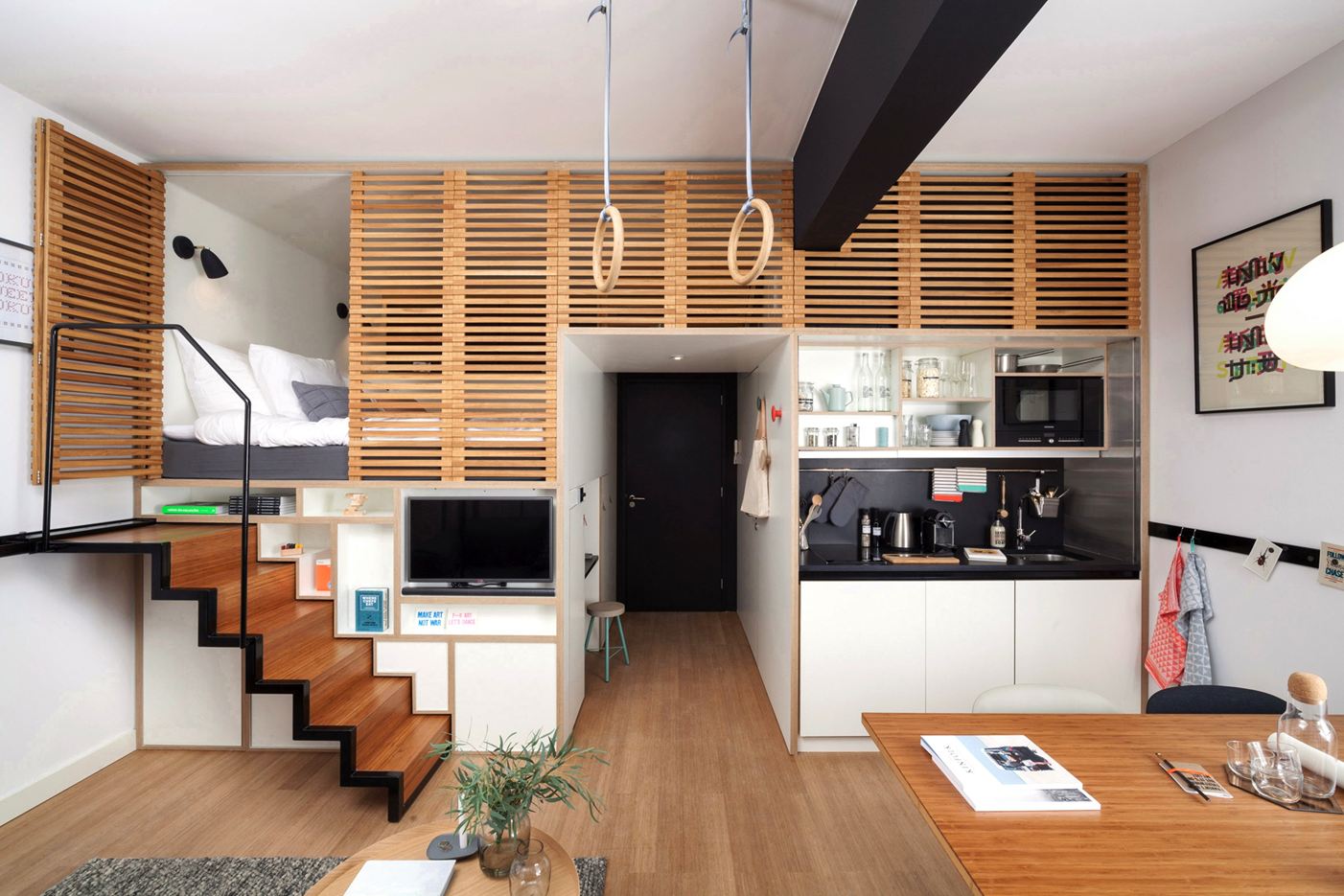
Facilitating global living and working for the travelling professional, Zoku – Japanese for family, tribe, or clan – will disrupt and create a new category in the hotel industry a home-office hybrid, also suitable for long stays, with the services of a hotel and the social buzz of a thriving neighbourhood. Zoku will be a relaxed place to live, work and socialise with like-minded people while getting wired into the city. The first Zoku will open in Amsterdam in Q4 of 2015. Hans Meyer and Marc Jongerius asked concrete to join them in the further development of a new type of hotel for ‘global nomads’, the new generation of creative business travellers who like to mix work & play within a living environment. New demands require new solutions: ZOKU.
A room at Zoku is much more than just a hotel room. It is a spacious micro-apartment, or, better yet, the ‘Zoku Loft’. In the room Zoku and concrete identified, designed and positioned all functions and needs of the global nomad in an intelligent way, creating an interior module that enhances the sense of spaciousness and functionality. The Zoku Loft provides a stylish and spatial feel due to its flexible interior with a focus on the living and working space instead of the sleeping area.
In lieu of the bed, the central element is a four-person table that can be used to work, eat or relax. The Zoku Loft offers a spacious experience in a room of at least 25 square metres. The living area consists of a comfortable two-seater sofa that allows guests to relax, receive company, read a book or watch TV. The so-called ‘Rest’ sofa by the stylish and top-quality Danish furniture brand Muuto was specifically adapted for Zoku. A thick, soft carpet has been placed on the bamboo floor in front of the sofa.
The dining and working table is positioned close to the sofa. It is ideal for inviting guests for work appointments, enjoying a (self-made) meal or an evening of fun and games. The rectangular solid bamboo table top is combined with four ‘Fibre Chairs’ by Muuto. The lamp above the table by the same brand is called ‘Fluid’.
The kitchen is located behind the table. Its clever design offers all the necessary comforts with equipment by Siemens, including an induction cooker, a sink, a dishwasher, a fridge/freezer, a microwave and a coffee machine. The work top and back wall of the kitchen consist of quartz composite, while the cabinets and doors are made of multiplex with a smooth white epoxy finish. The material typifies the general style of the Zoku Loft, and is also used for other fixed furniture elements such as the bed. The king-size bed can be reached via the iconic retractable stairs. Various functions have been placed below the bed, such as a retractable clothing cabinet, a TV and a work unit.
The sleeping area, the most private part of the loft, can be screened off further by closing the semi-transparent wooden folding door. Contrary to standard hotel rooms, this makes the Zoku Loft ideal for receiving guests for either business appointments or casual get-togethers. The work unit, located in an alcove below the bed, offers a variety of office equipment, and is the perfect spot for sending a quick e-mail or hide a laptop. The wall of the Zoku Loft features a black steel U-shaped profile, which not only supports the retractable stairs, but can also be used to place framed art or photos. Zoku allows guests to choose these pieces in accordance with their own tastes to provide the loft with a more personal character. The opposite wall features a steel strip, which can be used as a memo magnet.
The high windows (which let in lots of daylight enter the Zoku Loft) are covered with elegant, white voile curtains that filter the bright sunlight, as well as black-out curtains that can be closed before bedtime. The bathroom is situated next to the entrance. An oak medicine cabinet has been placed above the ceramic sink, and a hanging toilet is located opposite. The very spacious shower at the back of the bathroom can be closed off from the sink and toilet area with a sandblasted glass door.
The back wall of the shower is completely covered with a mirror to optically double the size of the space. concrete designed two types of Zoku Lofts for Zoku: a wide and a deep version. Except for the layout, the two types are fully identical featuring the smart use of standardisation and interior modules. For example the bathrooms as well as the kitchens are identical for both versions. With the two types of lofts Zoku can optimally link units in newly built buildings, as well as offering more flexibility for building the lofts into existing buildings, as is the case for Zoku Amsterdam on the Weesperstraat in Amsterdam. Zoku Amsterdam is opening its doors, featuring various social spaces (which every Zoku will offer) that facilitate interaction between Zoku’s residents, the local community and Zoku Community Managers.
Open-plan communal living and co-working spaces will facilitate conversation and small meetings, while a residential kitchen/dining area will present the opportunity to share a meal or host small dinner parties… The longer you stay, the more you get out of it. Zoku Lofts can be rented for just one night, and are also ideal for those seeking a temporary living and working space from 5 nights up to several months, which makes it financially and culturally beneficial to guests who wish to extend their stay at Zoku. The first Zoku property will open in Amsterdam’s city centre, featuring 133 Zoku lofts, and over 500 m2 of social space for its guests….stay tuned!

