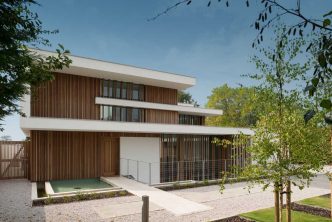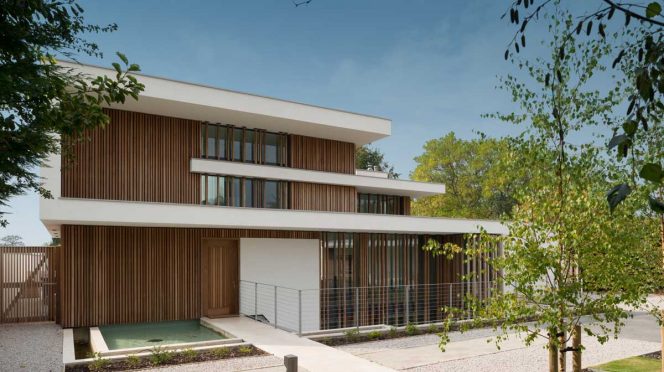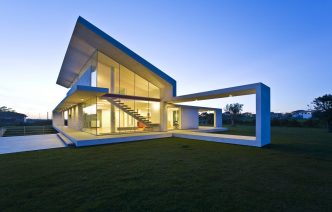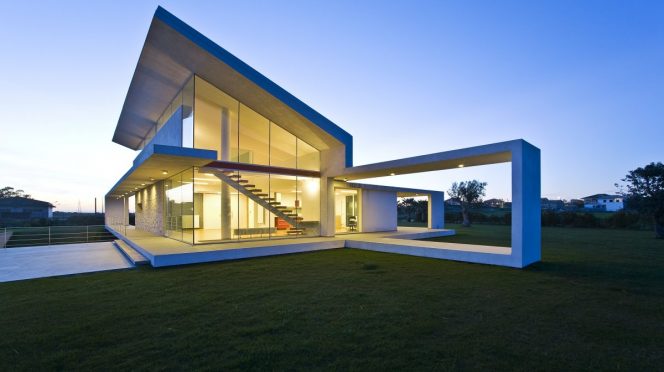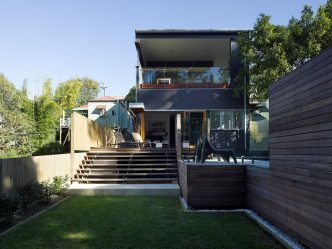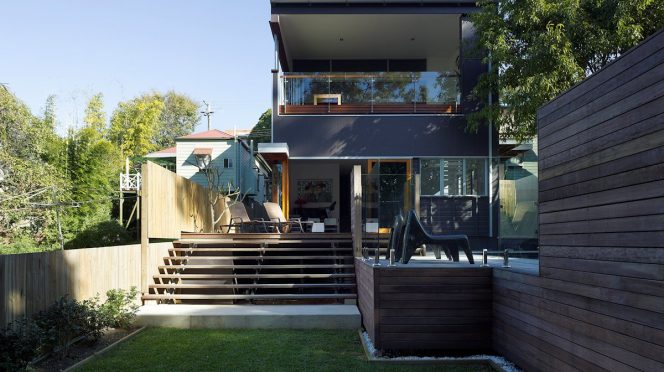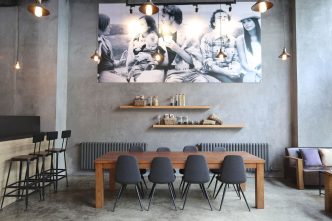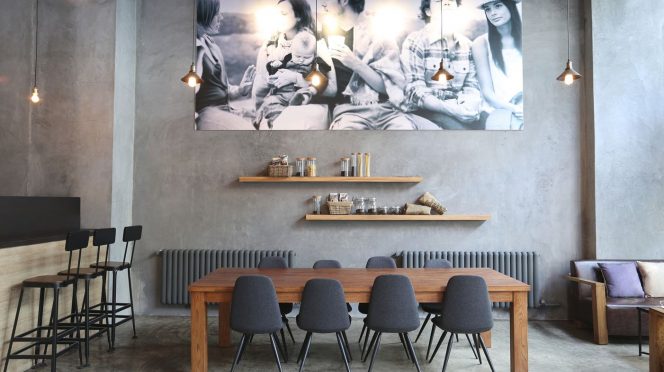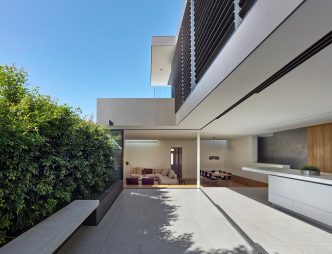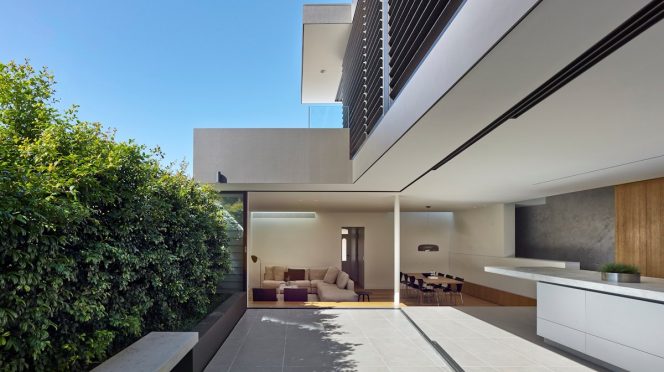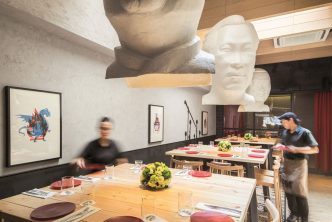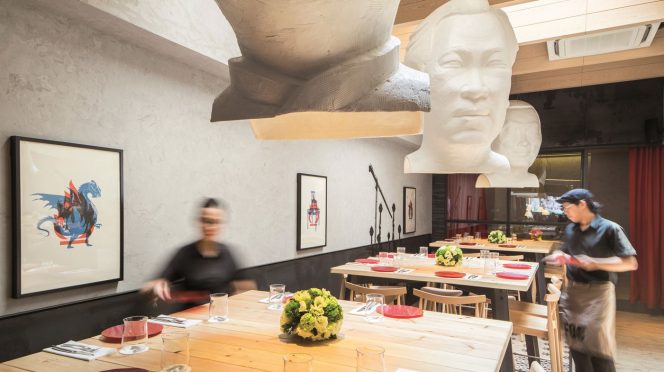The concept of the Green Bean house is a organic spiral motion in the internal organization of the spaces, both in plan and in section. This creates a fluent sequence of spaces that is contained in the simplicity of the box-shaped volume.

In order to achieve minimal energy loss and take advantage of the sun radiation, the volume is open towards the south, closed to the north and wrapped in vegetation from east to west, over the roof. The two axes of the cross plan connects the entrance side to the private garden and creates transparency through the house.
Design by Arctic Studio
Photography by Carl Ander






