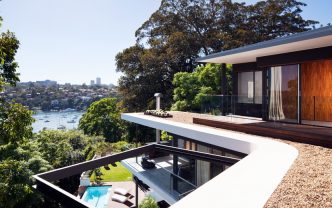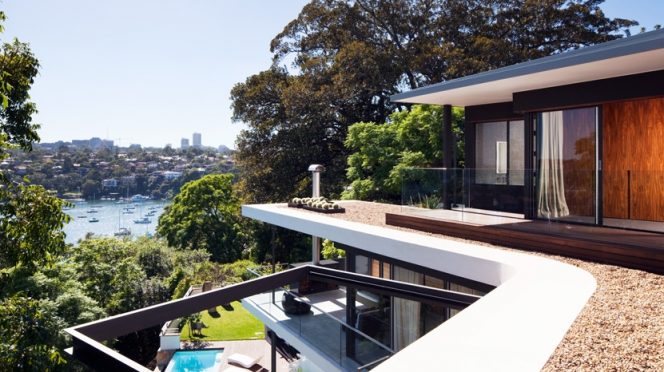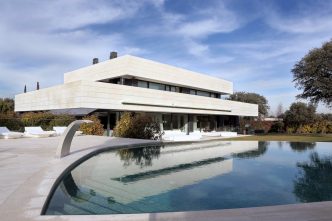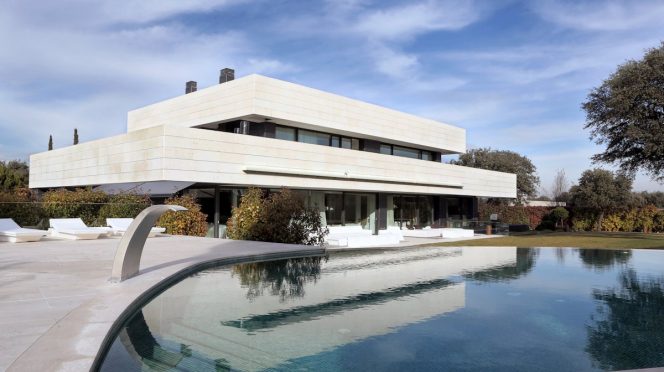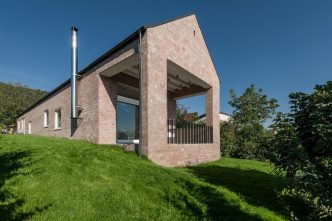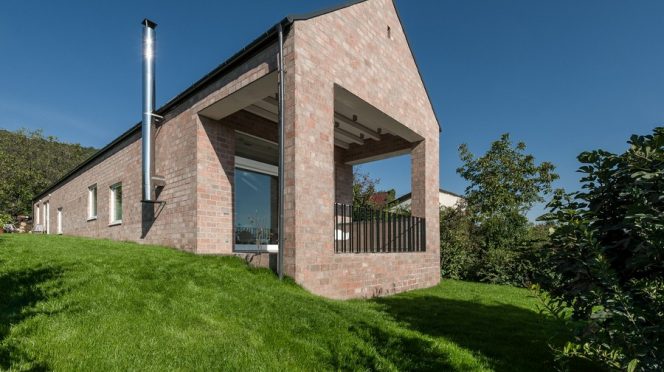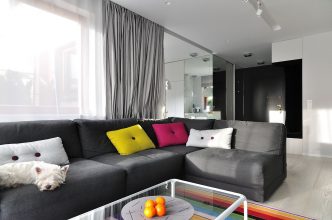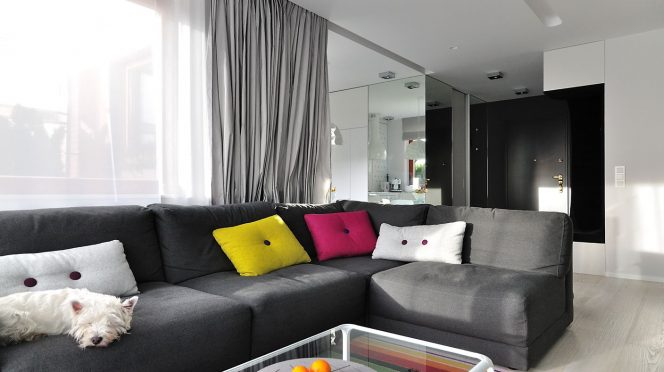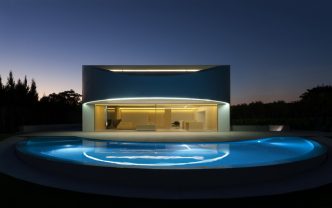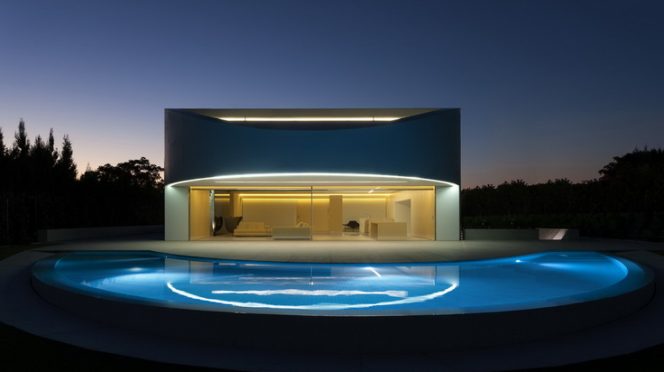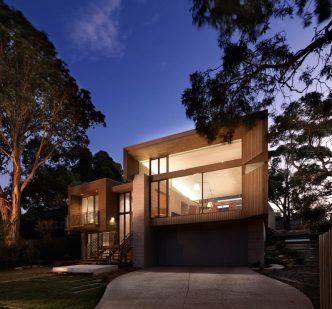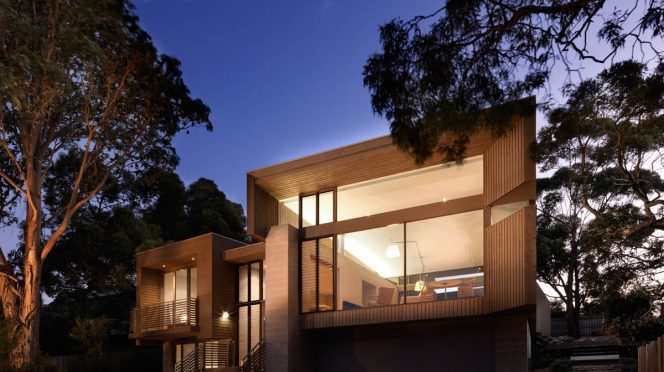The design of Nandu Jubany’s new restaurant in Singapore has been carried out by Lagranja Design.

It is an elongated premises placed in the ground floor and it has been laid out longitudinally in two zones: on one side the bar, the kitchen and the toilets, and on the other side the dining room area. The bar and a part of the dining room have been placed in the closest area to the entrance.

The second area of the premises is enhanced by the glass skylight that roofs over the room and affords a big amount of natural light to the area where the other part of the dining room and the open kitchen are placed. A perimeter shelf placed at a height of 98.42 inches (250 cm) predominates over the room. Different types of objects inspired by traditional Catalan culture elements —giant papier-mâché masks (capgrossos), Impala motorbike, wine jugs (porrones), etc. — are placed above it and they give warm and lighthearted character to the premises. Most of the furniture and lighting elements have been exclusively designed for this project along the same lines: to update some of the typical Catalan culture elements.
Applied graphics: Marnich Associates
Photography: Caleb Ming, Nicholas Goh, Shade Photography
Sculpture: Jordi Yaya, Taller Sarandaca









