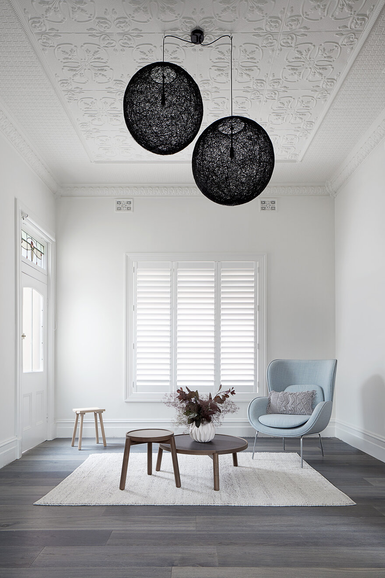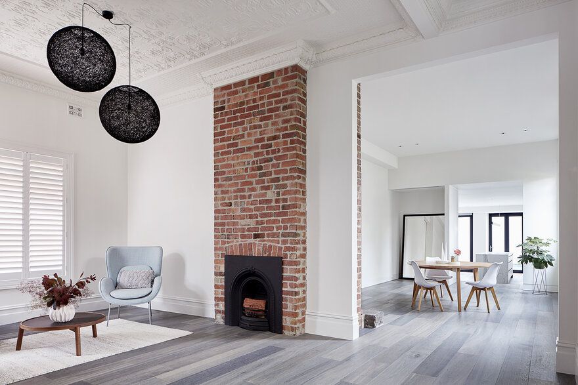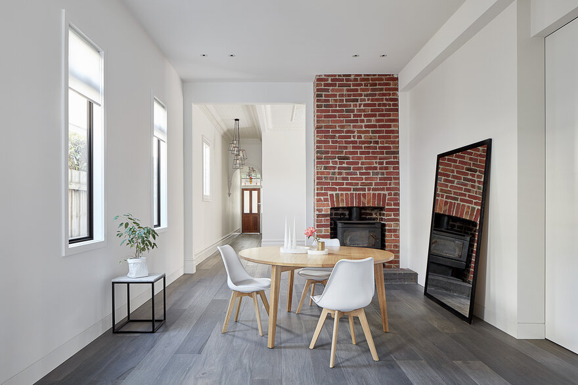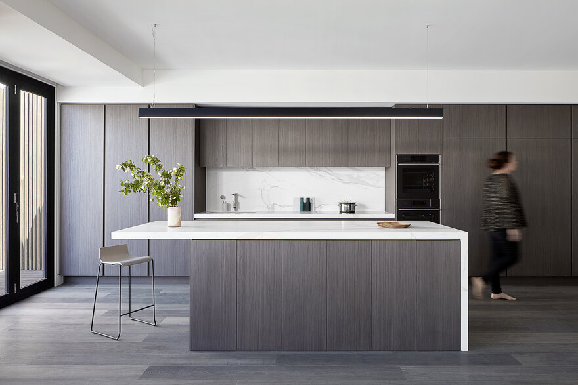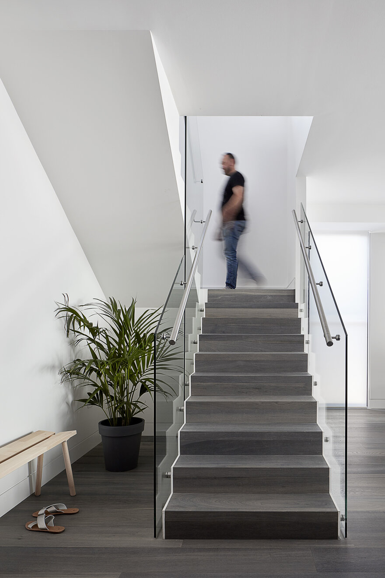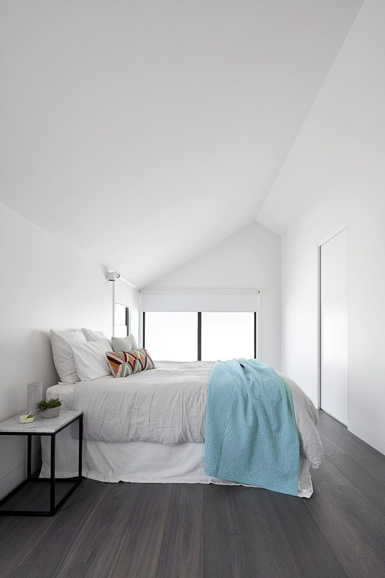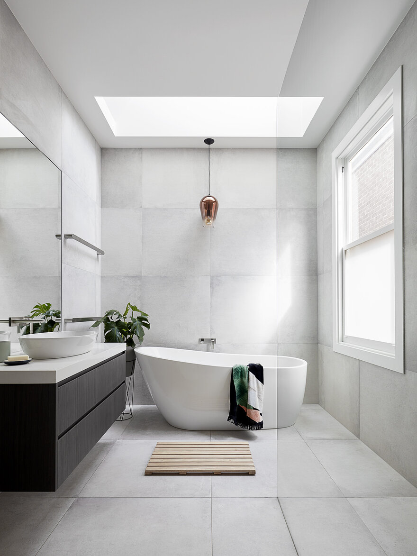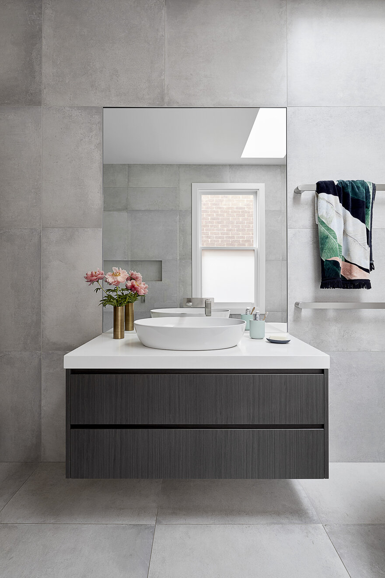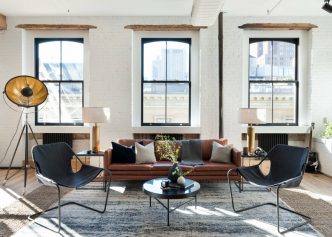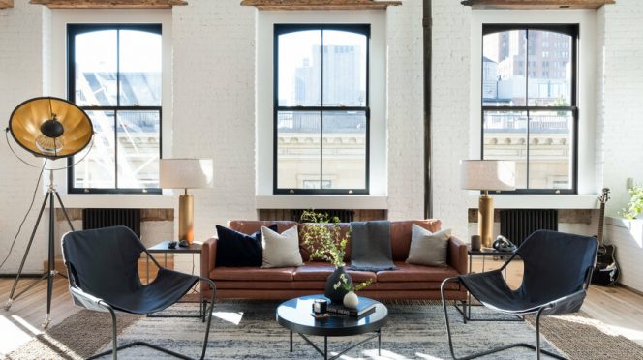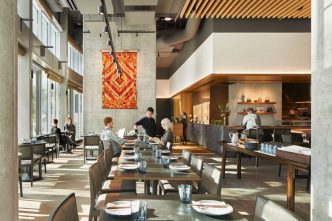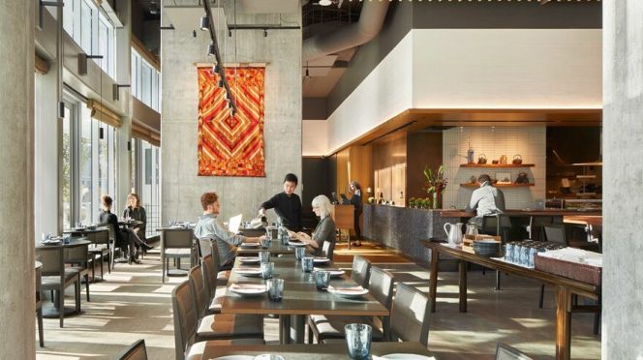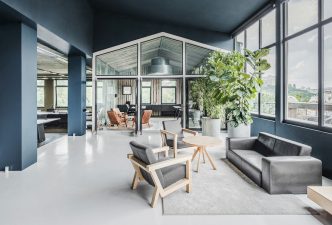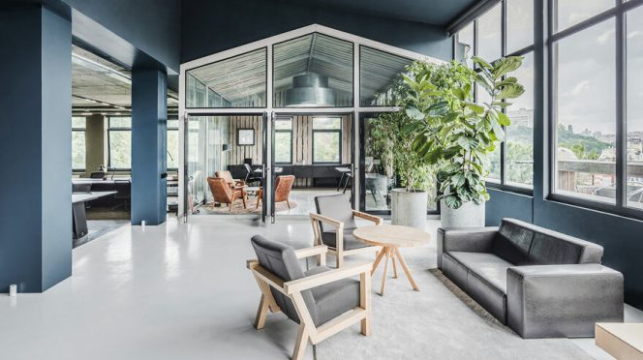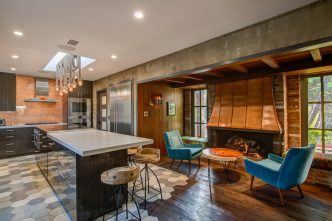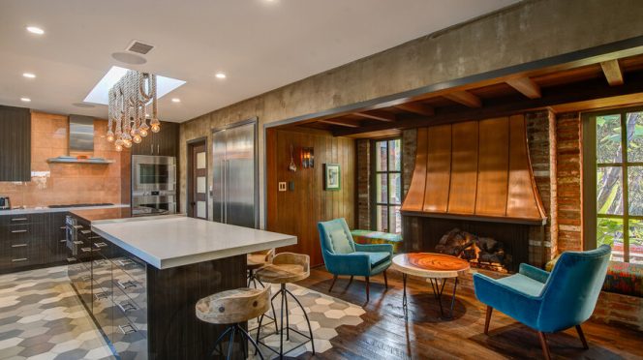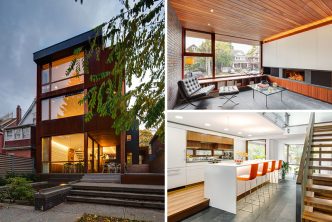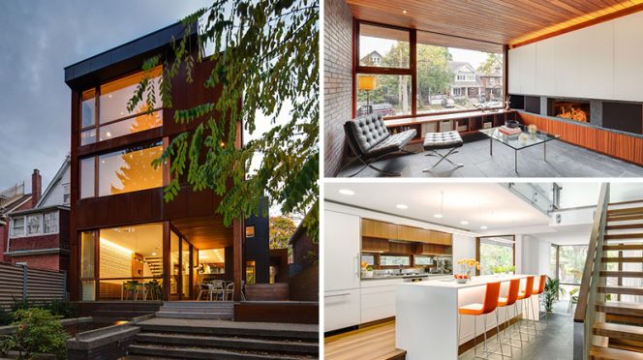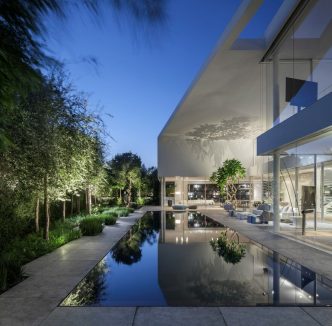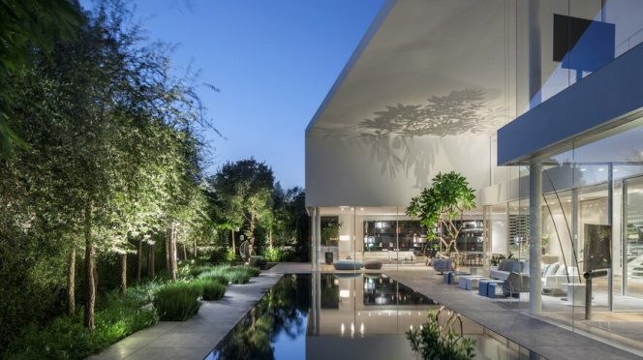The powerhouse is a double storey extension to a single fronted Victorian in Williamstown Melbourne. This design took its name from the client an electrician with a dream to extend the house into a more open and spacious design, not to mention more cabling and automation than I had seen before. The couple I was working with were great to work with and knew what they wanted from the design. It would incorporate a double storey to the rear to allow for a pool and pizza oven.
Design on this project was initially quite smooth, designing for the spaces required, and opening up the rear the concepts went well at achieving the required design aims.
The existing rear of the house was a bit of a mess. There were tiny rooms acting as bedrooms and each previous extension had added a bit without considering the overall layout. Things to keep in mind when designing are, working with the original house, retaining ceiling heights, thinking about room placement and intended use, and flow through the house. Flow includes travel between rooms and bathrooms, where groceries will arrive to kitchen and keeping toilets away from or airlocked from kitchen/dining areas.
The difficulty of this design was the narrow block, which was off title, and the neighbouring yards which were small in places, and could not be further overshadowed. North was in a difficult position to achieve minimal overshadowing of the yards nearby.
Victorian houses are elevated. They are placed on stumps and generally there is 400mm until ground level. To keep the house low where the single storey meets the double storey I used a concrete slab, allowing a step down and giving the ability to retain higher ceilings, whilst keeping the house low. This was also assisted by lowering the springing heights, the height of the roof upstairs. I used a cathedral ceiling to add space to the lower space giving a roomy feeling.
Williamstown is a historic part of Melbourne, it was the first developed area, but the settlement moved to better water supplies from the Yarra. Working in with the streetscape means keeping the double storey less visible from the street. It is possible to be more adventurous to the rear, but by having a link between the old and new which differentiates the styles.
The end result is an extension that breathes new life into the house. The clients were very hands on and came away very pleased with the result. I was very pleased with the quality of Buildcraft Homes and their various trades. SV electrical also did a fine job of course.
Photography: Jack Lovel
