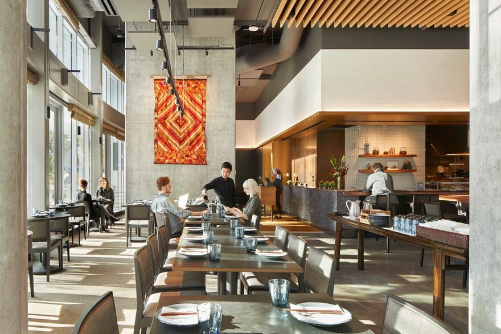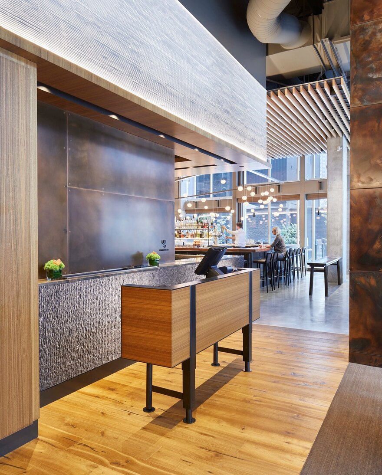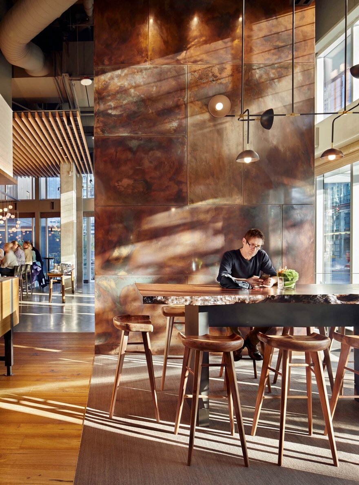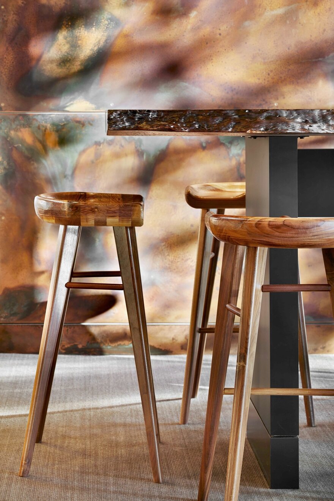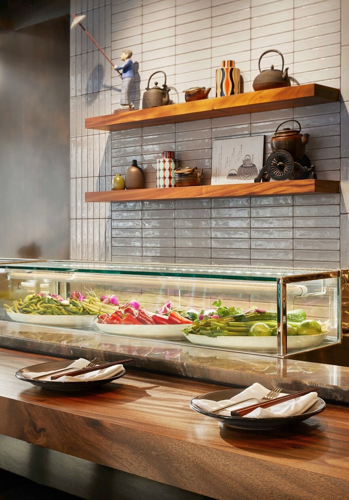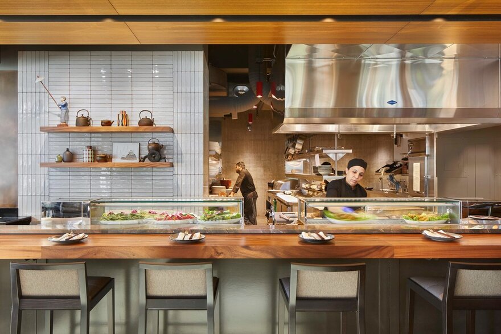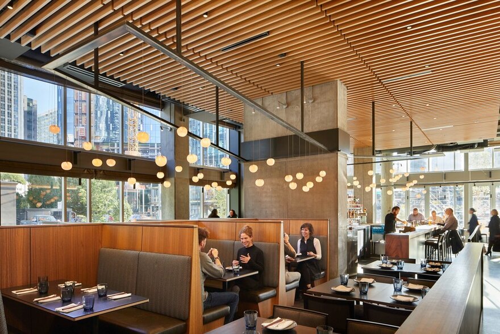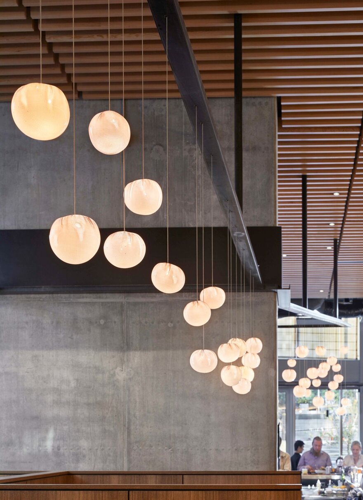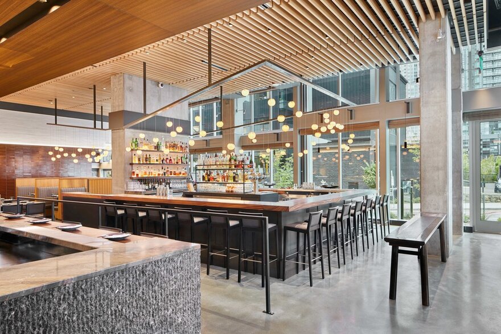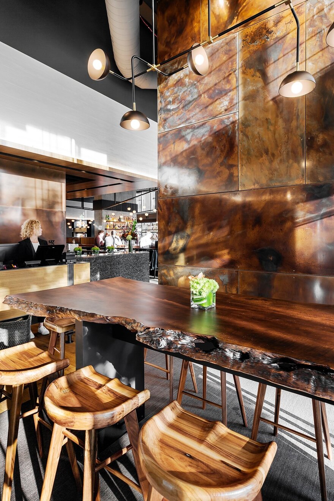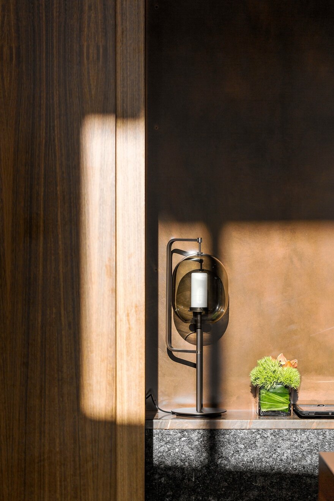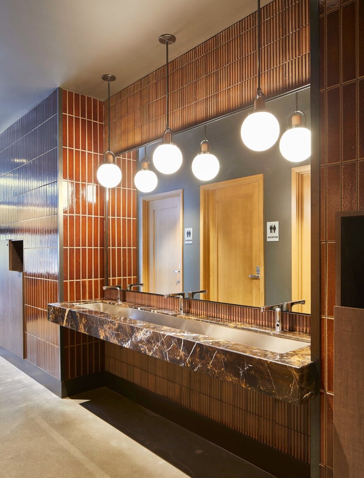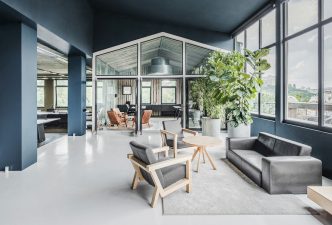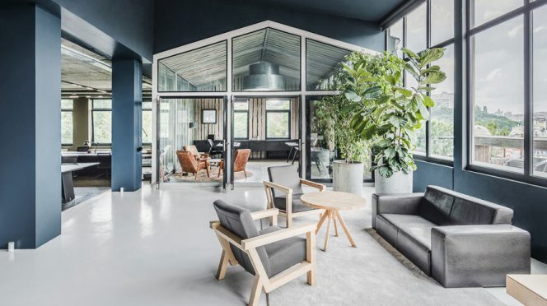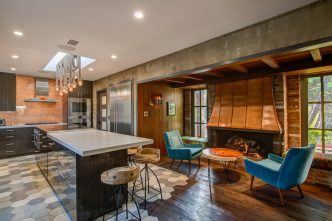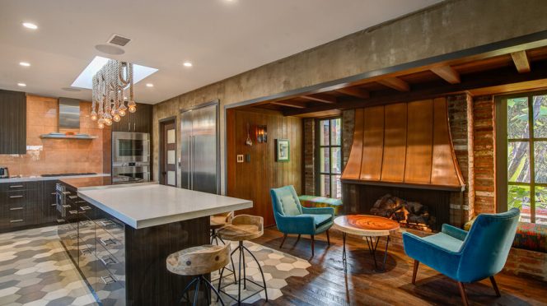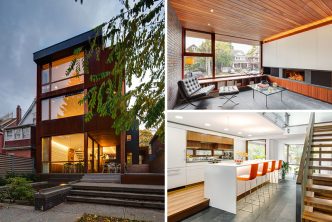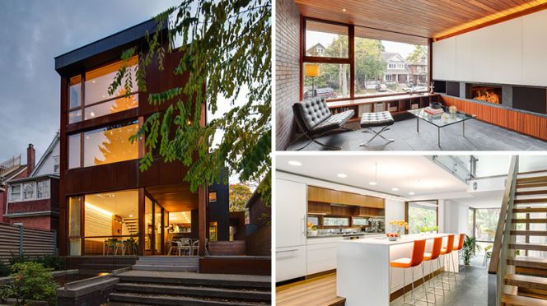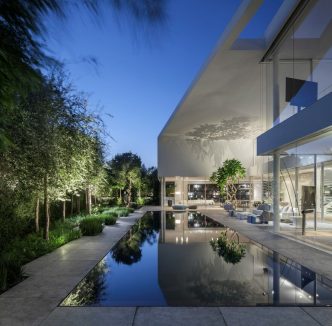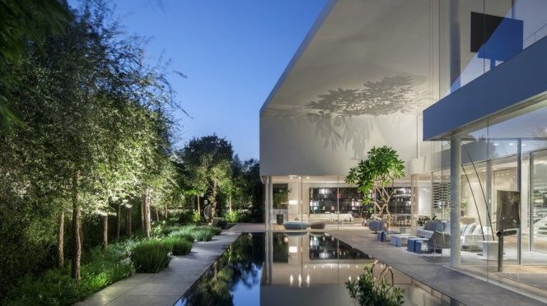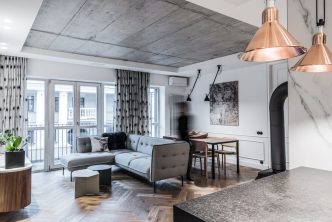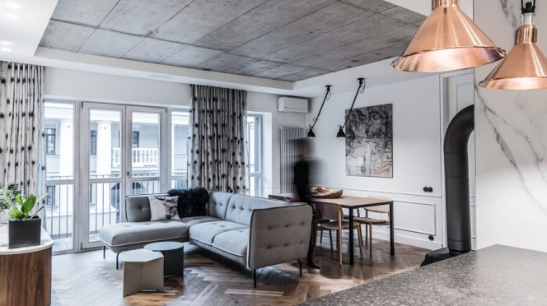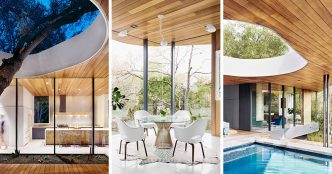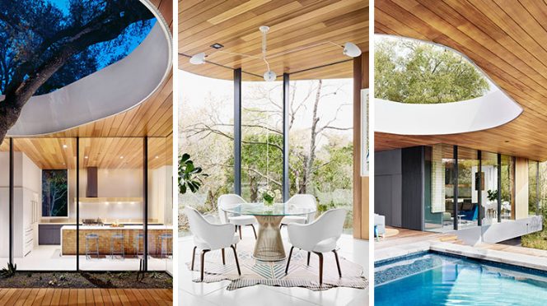Wild Ginger’s new Denny Triangle location builds upon the look and feel that SkB Architects developed for the recently completed Wild Ginger at Lincoln Square in Bellevue, Washington (USA). The design captures an aesthetic that merges Asian-inspired cultural influences with contemporary design to create an elegant, yet casually sophisticated setting for the celebration of food and friends. At roughly 4,600-square-feet, the Denny Triangle location will seat 140 in a mix of formal dining, exhibition dining, and bar seating. The restaurant will be the third full-service Wild Ginger, which first opened in downtown Seattle in 1989.
For Denny Triangle, the design continues the evolution of the restaurant’s brand, taking advantage of the large volume to capture an aesthetic that’s spare and natural yet rich and sophisticated. Wood slats, turned on edge, float above the bar area to define an area within the restaurant and its twenty-foot-high voluminous ceilings. 80 handmade globe lights from Bocci are suspended above the central bar on custom steel armature that hangs from the twenty-foot-high ceiling above. This strong spatial element helps define the space and reduce the sense of volume, while at the same time catching the eye from both inside and outside the restaurant. The dining experience is heightened further by the direct connection to the kitchen, which allows energy from the kitchen to permeate the bar area and vice versa.
Kyle Gaffney, lead designer and principal in charge of the project notes, “the Bellevue location set the tone for the brand’s contemporary Southeast Asian-inspired design language. At Denny Triangle, we built upon that language without copying it verbatim. The bar at Denny Triangle offers much more of a central feature compared to the street-front location in Bellevue. Truly a visual lantern beckoning out into the neighborhood on two sides of the corner location.”
Natural materials are employed throughout, including Indonesian suar wood, which is used for table and bar tops; leather seating; patinated copper for wall paneling; chiseled granite tiles that wrap the kitchen area; and matte polished concrete floors. Hand-painted organic shaped graphics adorn selected walls within the restaurant. A small, outside covered patio will expand the space during seasonable weather. Roman shades along the exterior window walls visually reference sliding screens and functionally help control light within the restaurant.
Added Gaffney, “We’re really proud of what we were able to achieve with this design. The Denny Triangle neighborhood is full of active energy: you hear it, see it, smell it. This restaurant, from the lantern-like bar to the open kitchen concept, exemplifies the same active character.”
