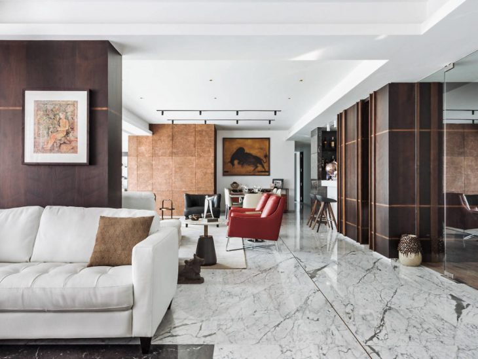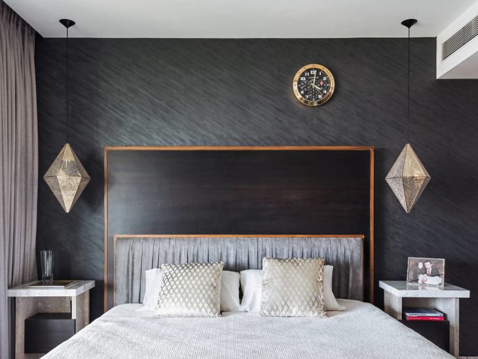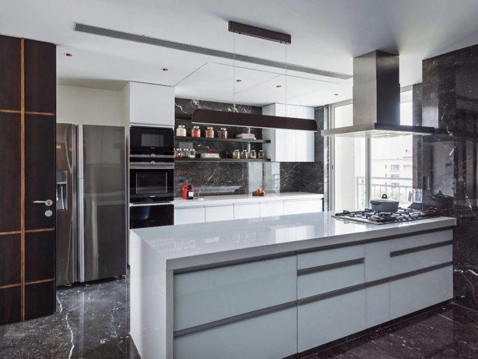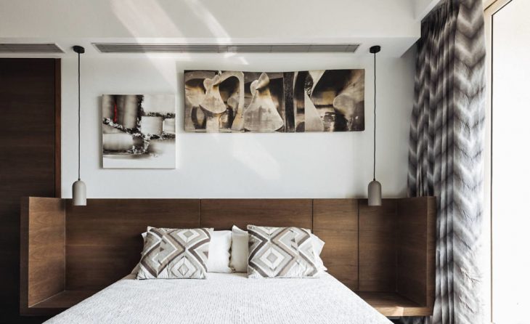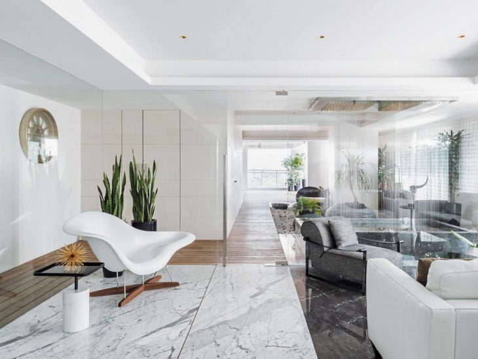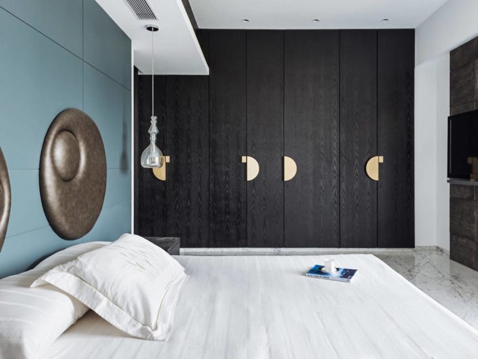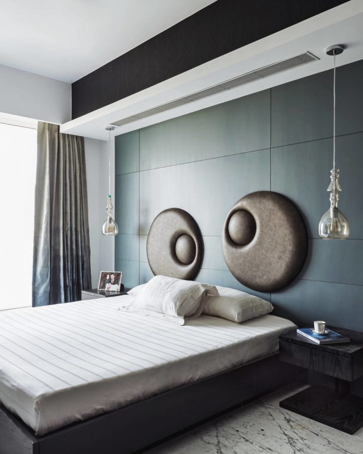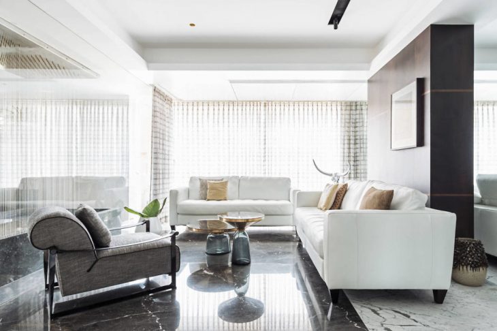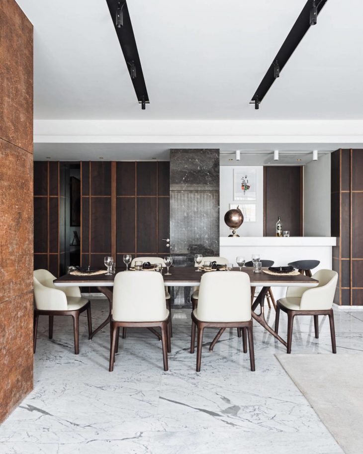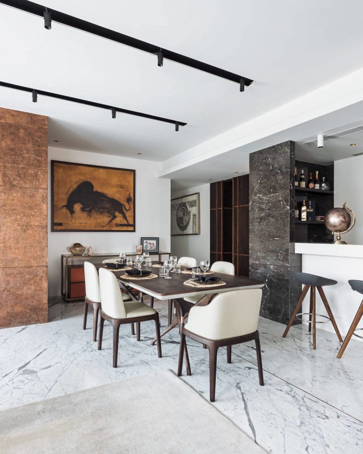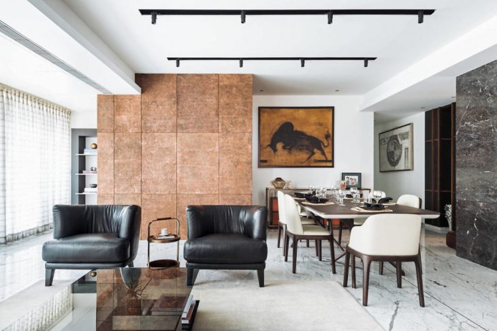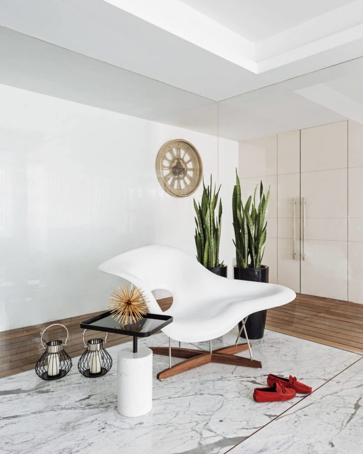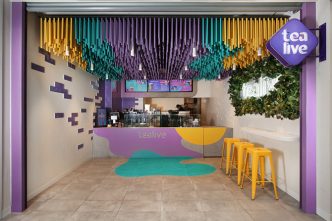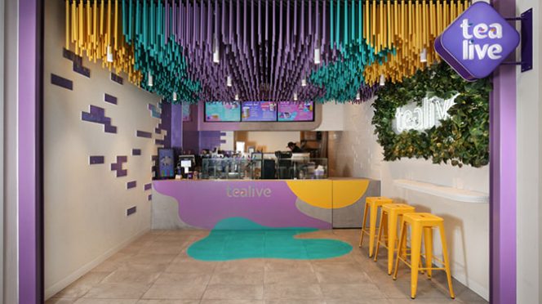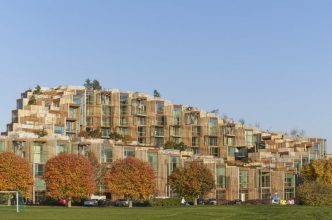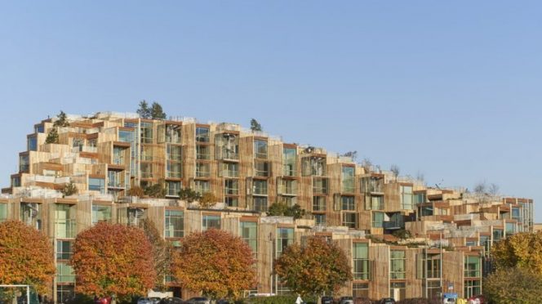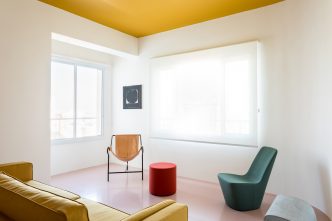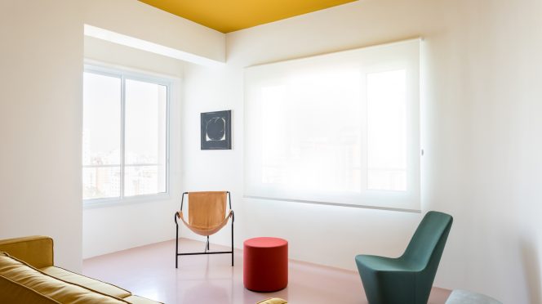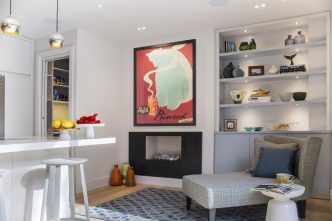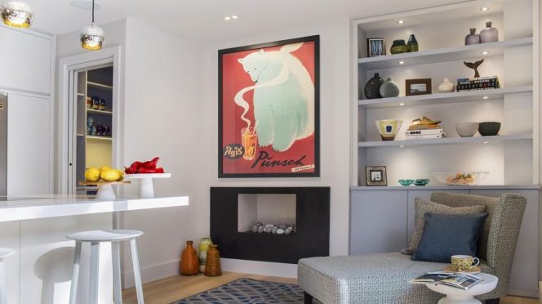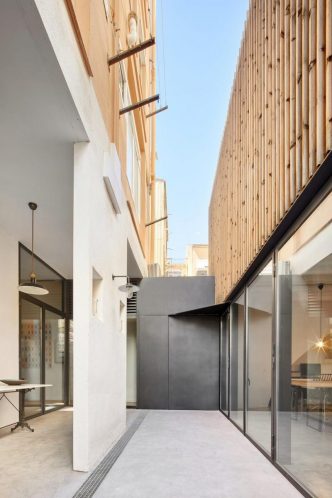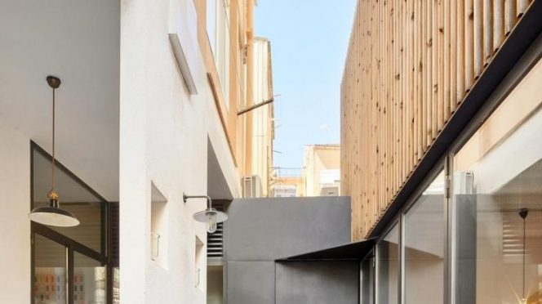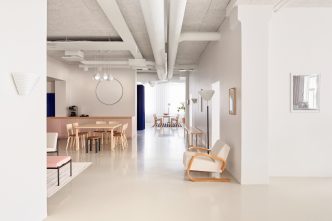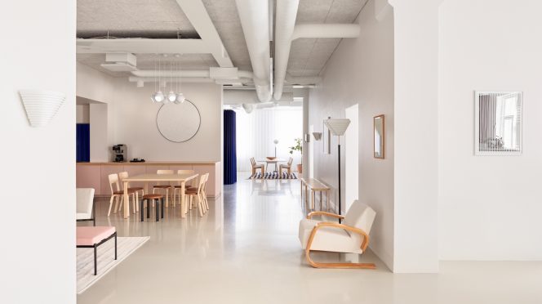SHROFFLEÓN designed this stunning contemporary 5 bedroom apartment located in India, in 2017.
From the architects: The 5 bedroom home is a result of amalgamating two adjoining 4 bedroom apartments, where the living rooms shared a common wall. A reworking of the layout resulted in combining the bulk of the two living rooms into a large space and retaining the majority portion of one of the two apartments, as an extended balcony. To enhance the inside-outside connect between the primary living space and the ‘perceived outdoor’ of the balcony, the interface between the two spaces is of openable clear glass. Moreover, an area within the living room has its flooring highlighted which extended into the balcony, visually integrating the two spaces. The space within the balcony is differentiated into zones, changes in materials – marble, pebbles, wood and greens, which allude to different moods and functions.
The material palette within the home is fairly muted – Venatino and black Marquina, the two marbles, with a fumed oak as dominant veneer across the home; with each space being differentiated and characterized by the usage of a complimentary material.
The feature element within the primary space of the home, the living room, is a bespoke copper cladding that envelopes and highlights a geometric protrusion that juts into the space. In addition, there exists a water element that features as both, a sonic and visual, backdrop to the seating arrangement. Each of the four bedroom, similarly, have a unique feature, be it a German silver foiling, a PU painted open grained veneer, signature wall papers and painted textures. The project also boasts of bespoke products and textures created by SHROFFLEóN specifically for this home – the handles of all the cupboards, the door handles, side tables and even certain light features.

