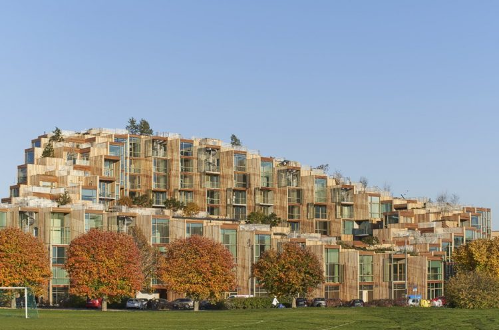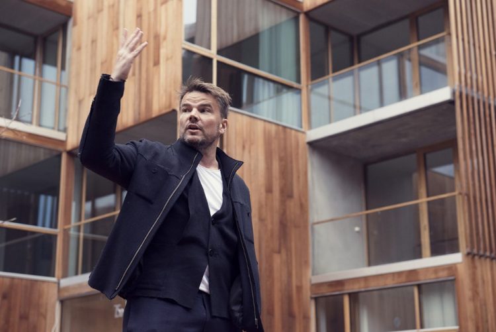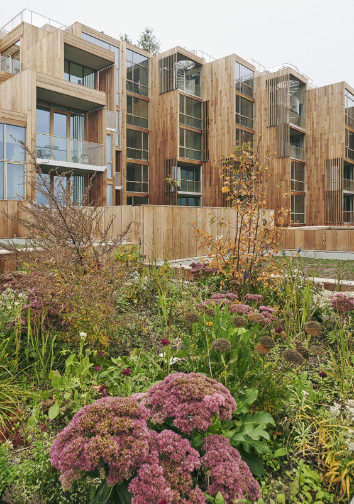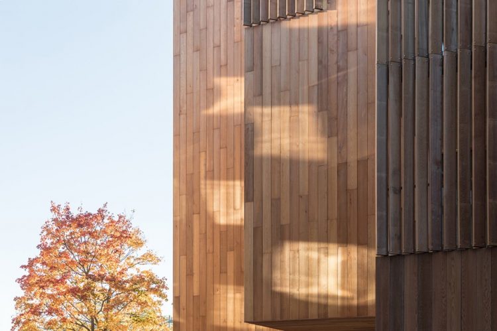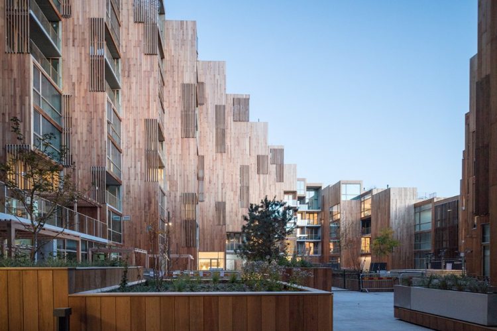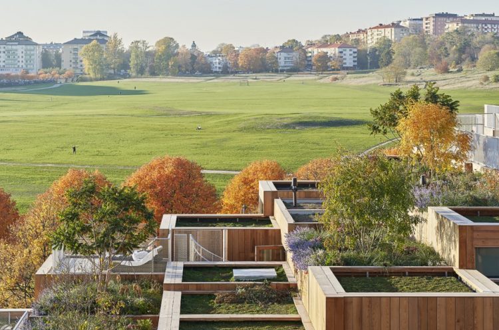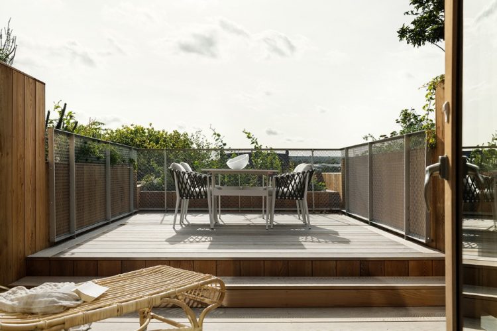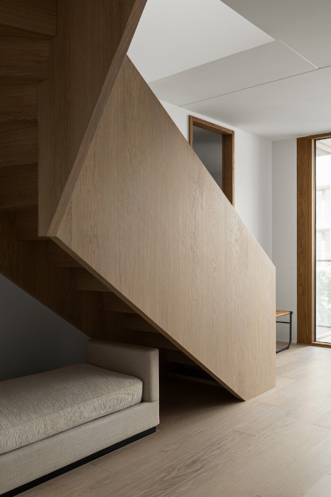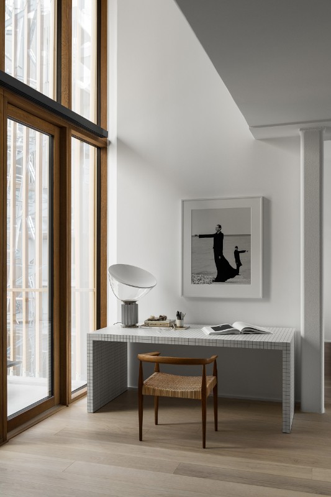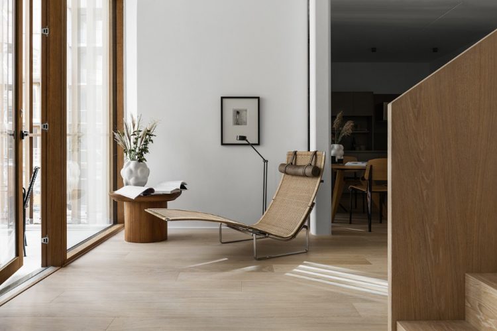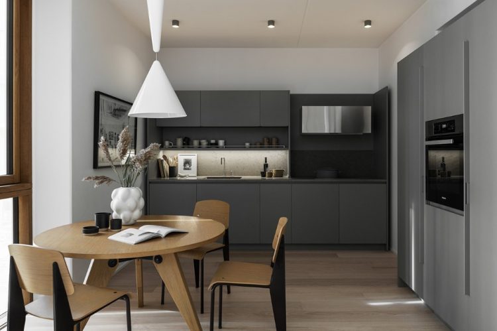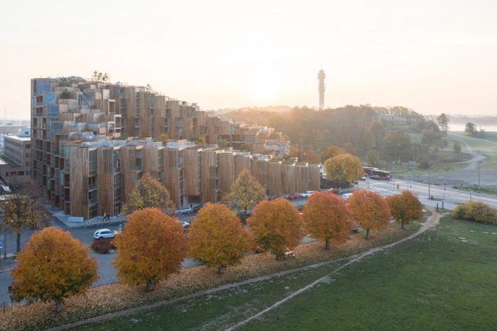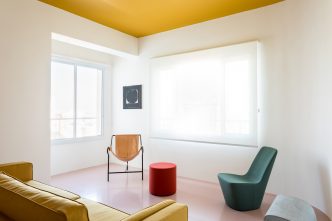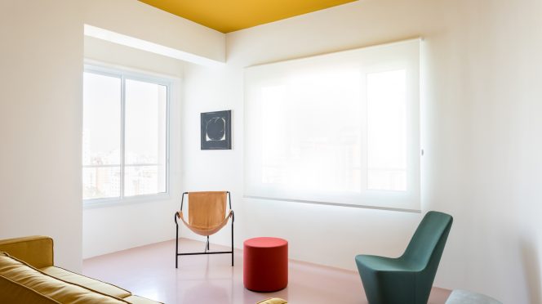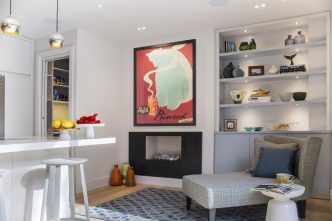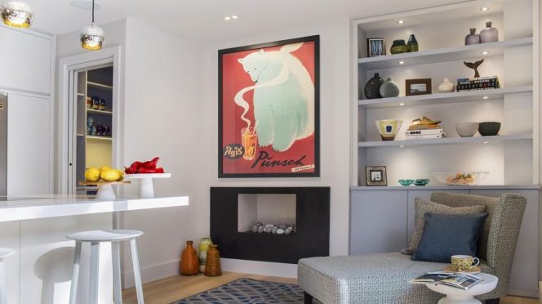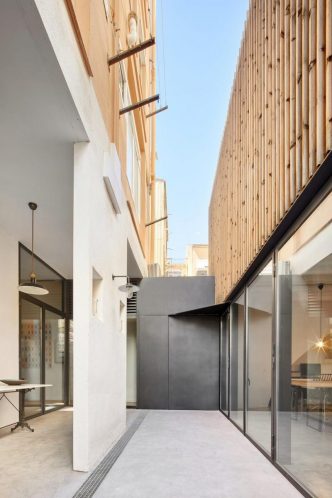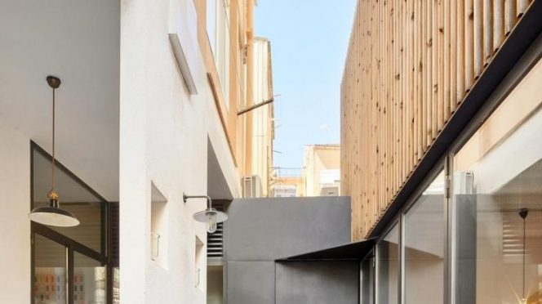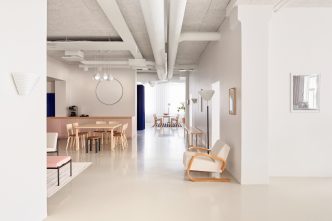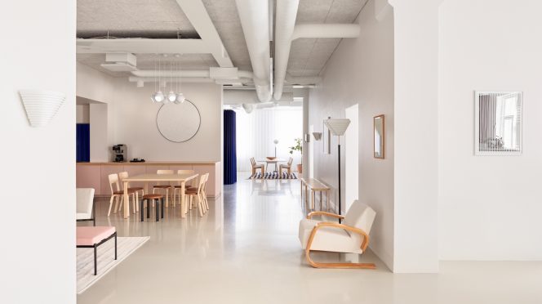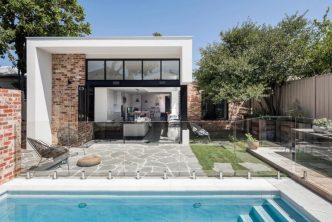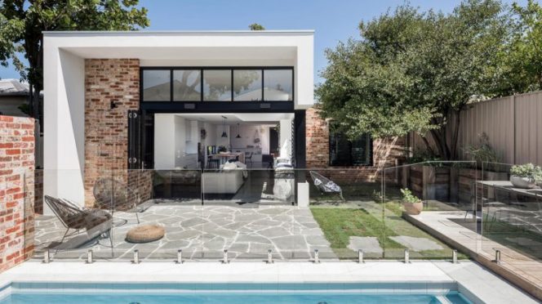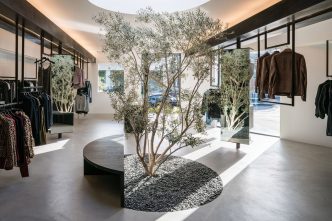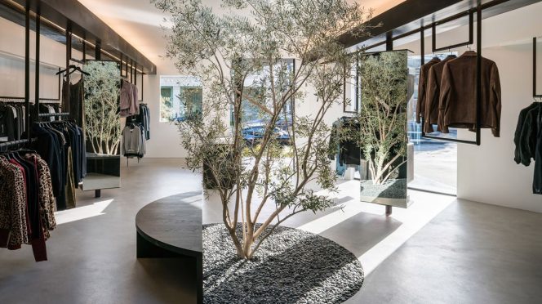The 79&Park aims to bring together the qualities of urban and suburban living, and is among the few interventions by international architects in Stockholm.
“After 18 years of practice we have finally built a building in Sweden,” said a smiling Bjarke Ingels presenting BIG’s 79&Park as a “gentle, lazy, sloping landscape” during a press conference at the KTH School of Architecture.
“We wanted to design a new neighbourhood, a new civic block that combines the qualities of the city with those of the park, so we came up with the idea of a 45-degree rotated grid of rooms,” said Bjarke Ingels.
“We pushed down the south-west corner, lifting up the north-east corner in return, allowing us to actually flood the courtyard with daylight.”
Described as “an oasis opened towards the sky” 79&Park features a series of services on the ground floor, including a kindergarten. Each of the 169 apartments is designed to avoid vis-à-vis contact between the inhabitants of the pixelated apartment block.
Built on a flat site surrounded by residential blocks on two sides and a park on the other, the building alternates cedar wood cladding and glass following the orientation. Indeed, when walking around the building, the cascading landscape changes constantly, revealing the presence of a dominant material on each side: glass to allow the view on the Gärdet national park and to let the daylight enter the units, while cedar planks are placed where visual or thermal protection is needed.
The wooden cladding will grey while aging, and will continue to frame the fifth elevation, the terraced roof, a characterising feature of the building.
The project opened last week, after seven years in development.
