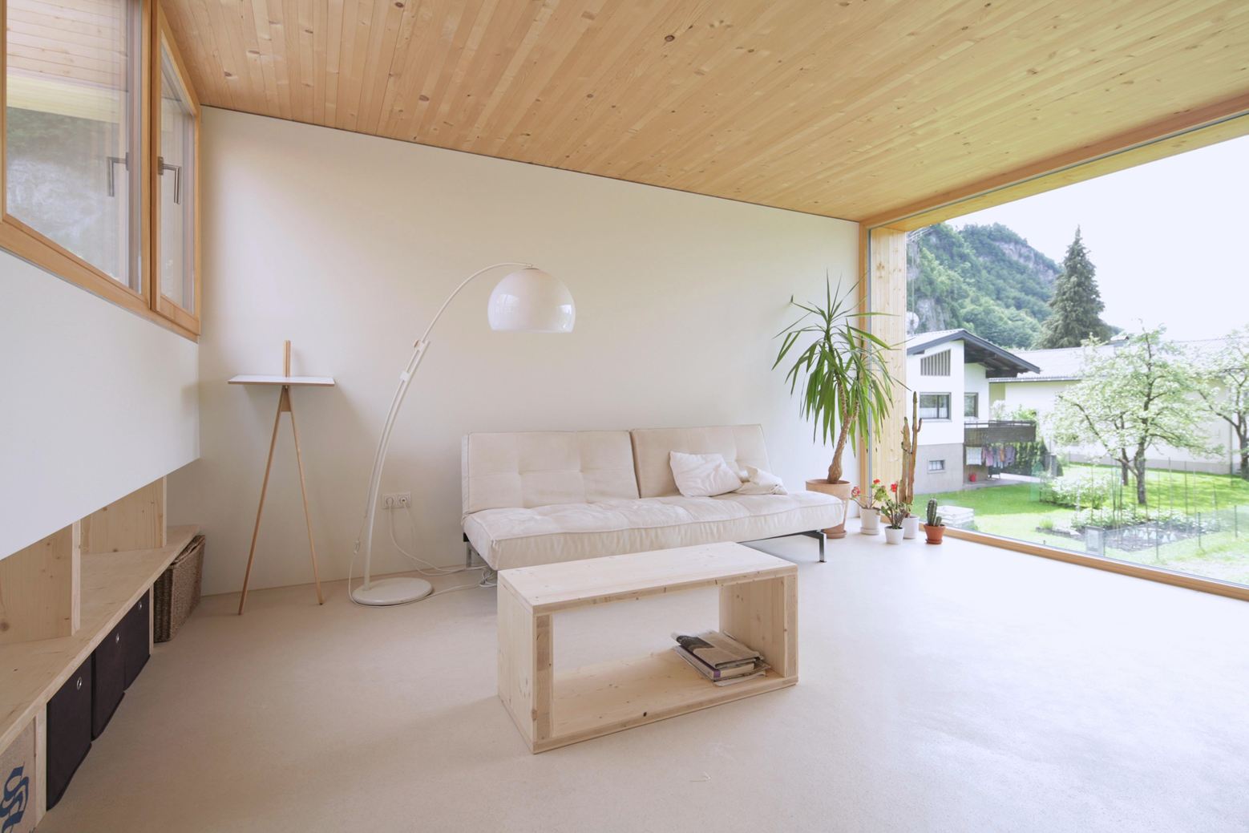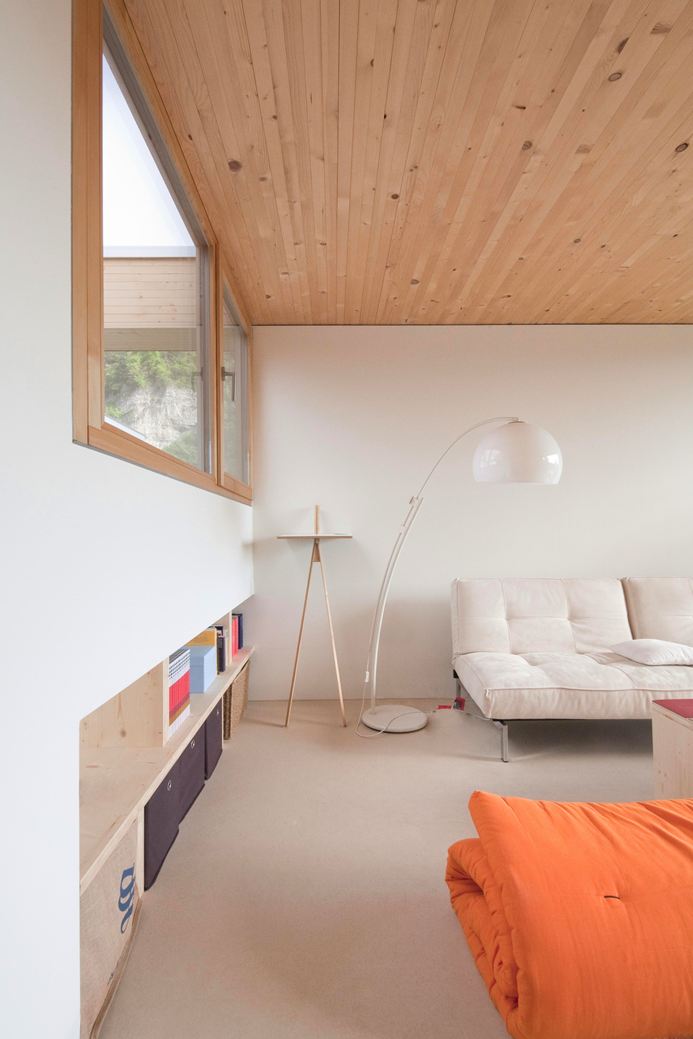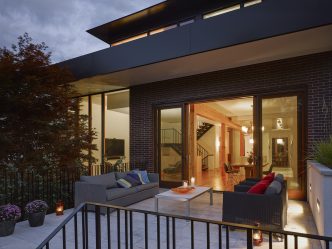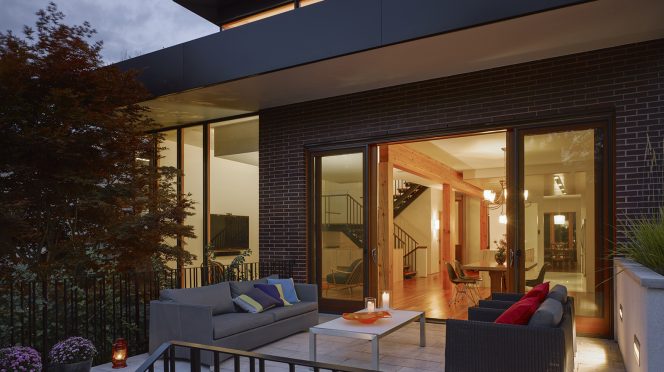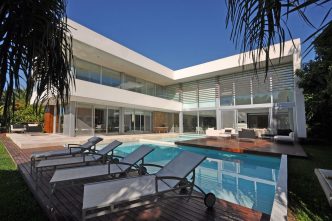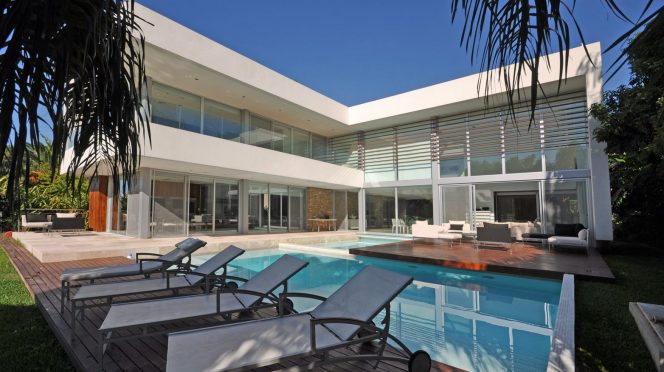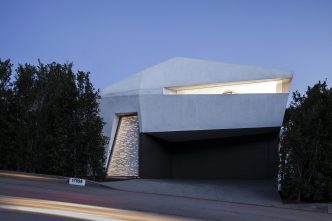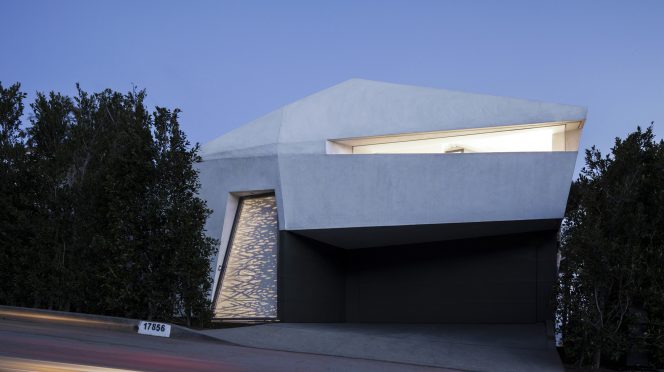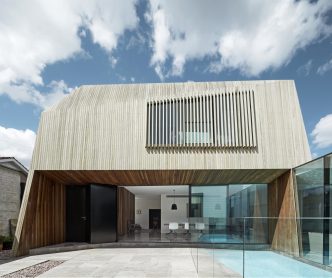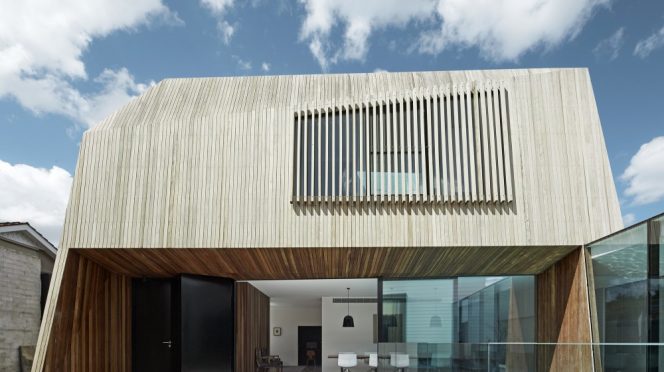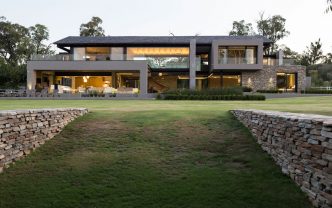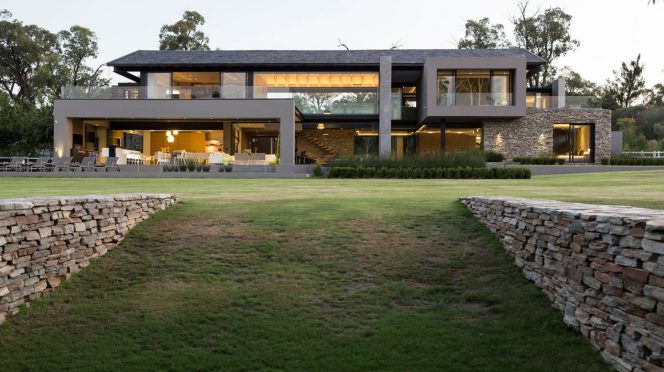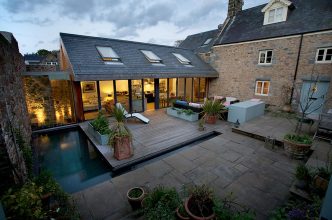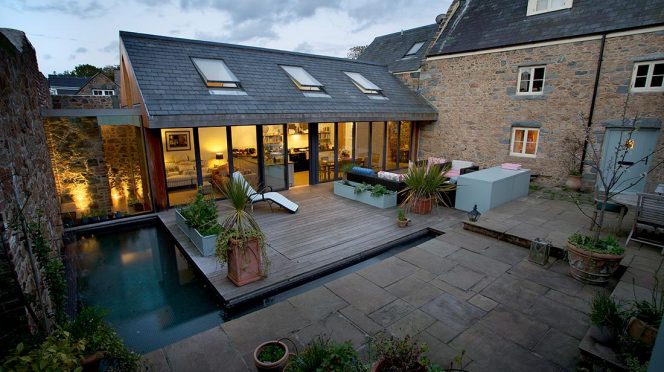Juri Troy Architects have design the 37 metres longh single-family house that lies in the Rheintal of Vorarlberg in between the woods and water meadows.

The slender and lengthy shape is a product of the property boundaries and makes for a straightforward exception among the neighbouring structures. The floor plan is organised as a sequence of spaces that allows for a practical arrangement of all the ancillary rooms and eventually leads to the generous and open living and working spaces.

The building accommodates the home of a young family as well as a studio for graphic design. Living and working are united under the same roof but clearly differentiated by the entrance area on the ground floor and a loggia on the first floor.

The work of a graphic designer was also inspiration for the façade: an anthracite-coloured polyethylene screen that can be used as an ever-changing advertising space. Openings and windows have been carefully placed along the façade reacting in its size and form to the most appealing views.

