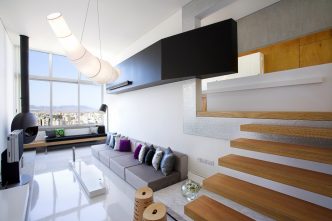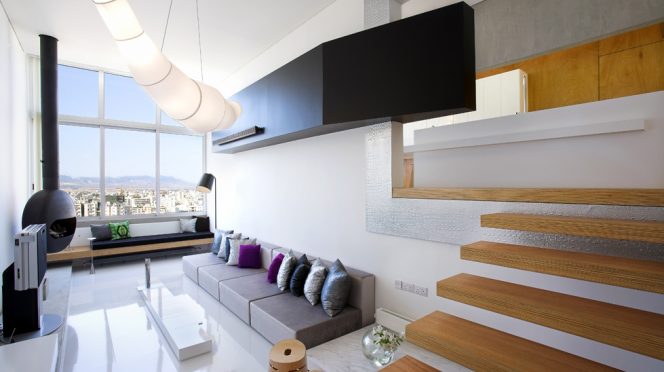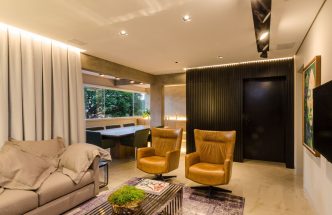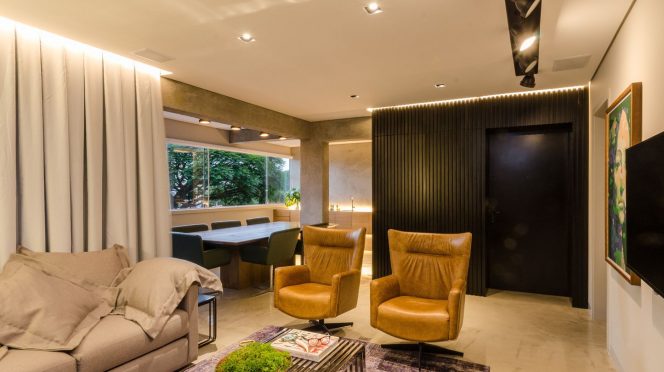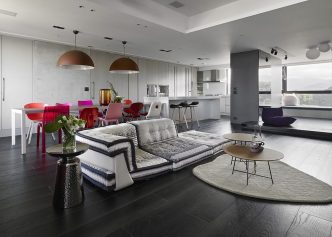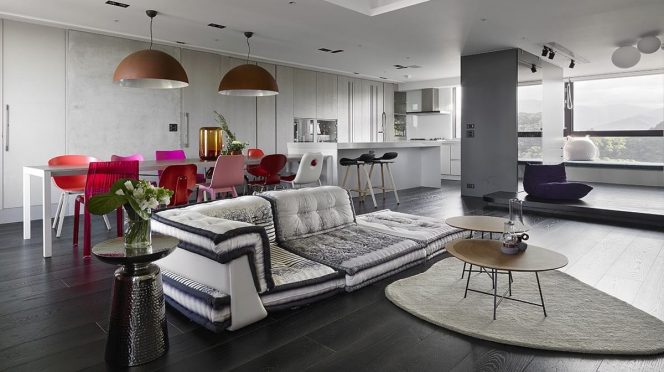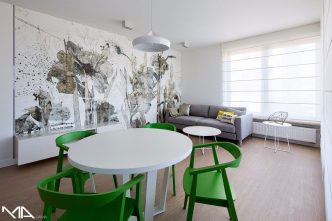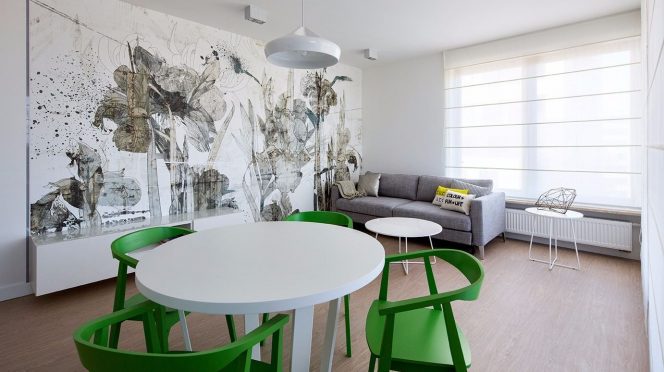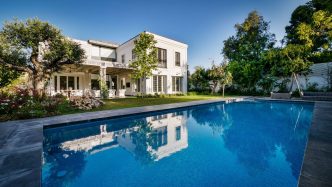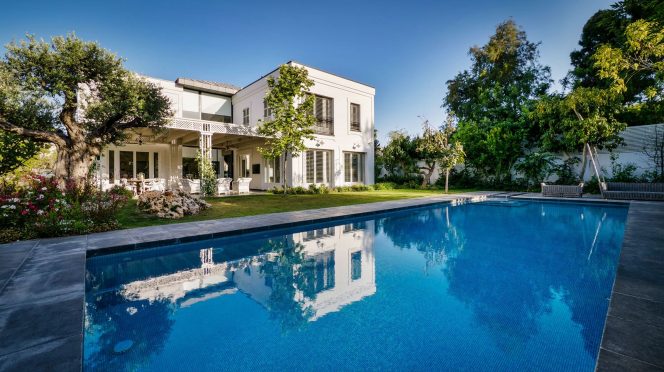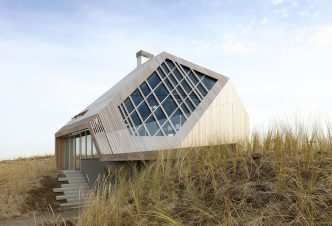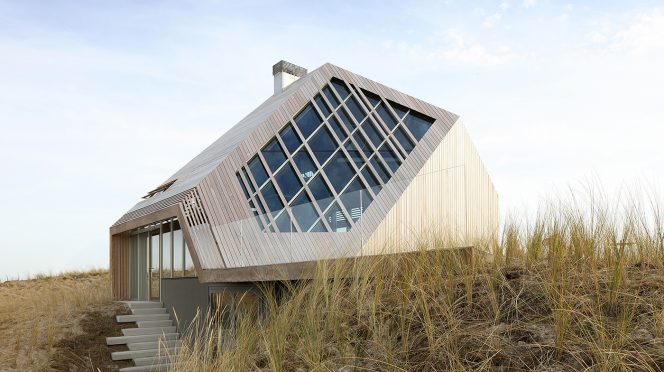Maison Frie au Four is a large 17th Century farmhouse in St Saviour, redisigned by CCD Architects. Its layout is that of a typical 5 bay, 2 storey historic Guernsey longhouse with a rear 2 storey 19th Century kitchen extension and a couple of small outbuildings.

The main house was structurally sound but no work had been done on it since the mid 70’s, a small granite shed on one end of the building was in poor condition and the rear semi-enclosed rear garden was charming in season but for much of the year was an unusable quagmire. The low height of the granite boundary wall also meant there was a direct visual connection between the site and the neighbouring farmhouse.
The client had considered introducing an orangerie to the rear of the building to provide an area with natural light in an otherwise relatively dark historic property with small windows and low ceilings. However it was agreed that a better solution both aesthetically and from a value for money perspective would be achieved through a more substantial contemporary design solution.
Instead of an orangerie a single storey extension running perpendicular to the main building was proposed. Replacing the derelict shed, replacing the boundary wall and effectively forming a courtyard with the L shape of the existing house and a very high garden wall.
The new extension was dropped down into the site to make the most of the sunken rear garden and to work with the main house. Full height, full width sliding glazing was introduced to the main space whilst large roof lights were included to suck light into the high vaulted internal space and provide ventilation.
External materials were all reclaimed and traditional to suit the context whilst internally the building is a subtle mixture of exposed industrial and natural materials (polished concrete, reclaimed brick & timber) all set off against a mostly white clean-lined geometric background.
The new space provides a new kitchen, dining and living space as well as a covered connection with the existing parking area and downstairs bathroom.
The use of granite internally makes the building blend into the garden at one end and replicates the outer wall of the derelict shed at the other, whilst the central space is clean and light and feels part of the courtyard.
The main house underwent a full ‘gutting’ and connects now to the extension on the ground and 1st floors. The loft was converted into 2 ensuite bedrooms and the whole 1st floor re-ordered to provide a new staircase and to improve circulation. All the historic beams, walls and fireplaces were carefully restored and the whole house upgraded.
The result is a charming historic property with a cutting edge living space that provides the best of modern living spaces, an all year round courtyard focused home with complete privacy and a fantastic entertainment space, whilst the main house provides cosy warm (in winter, cool in summer) sitting room spaces as well as 5 beautiful ensuite bedrooms and ancillary spaces.
A 200kilo 180 degree ‘granite door’ and a spa under the decking were all in-house designed and helped where planning restrictions or space were tight.






