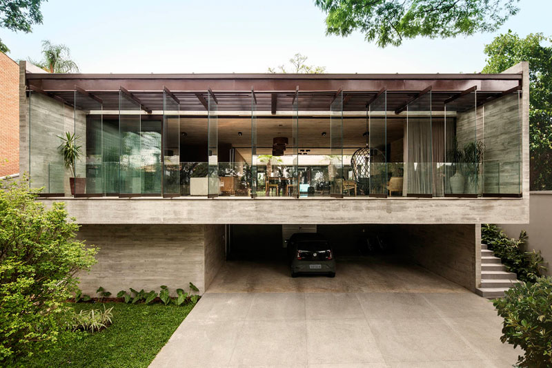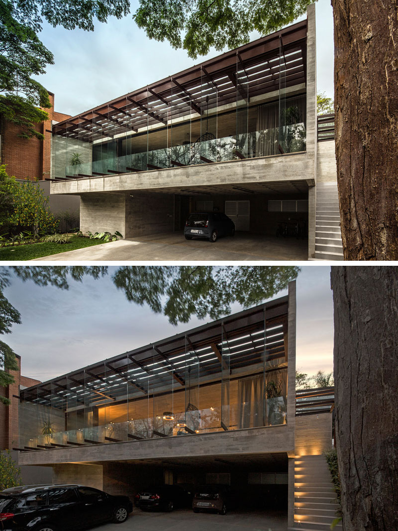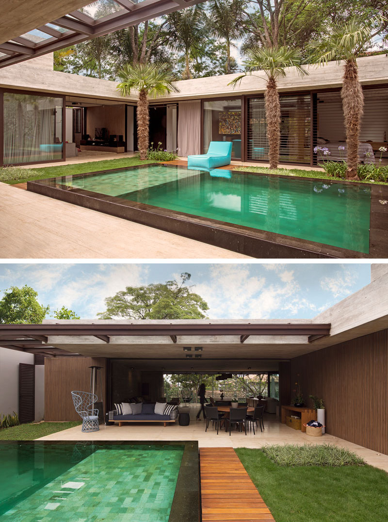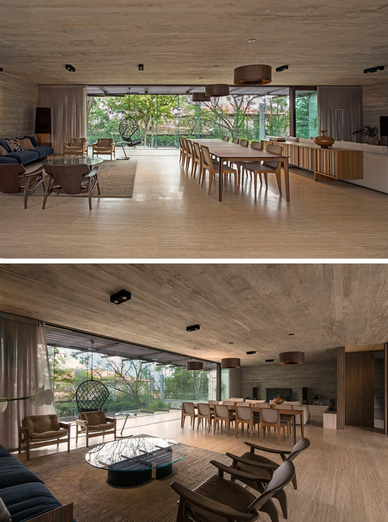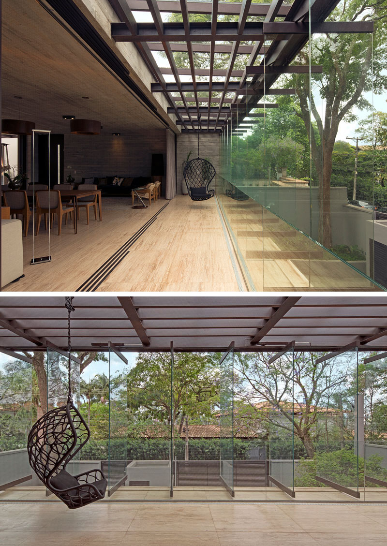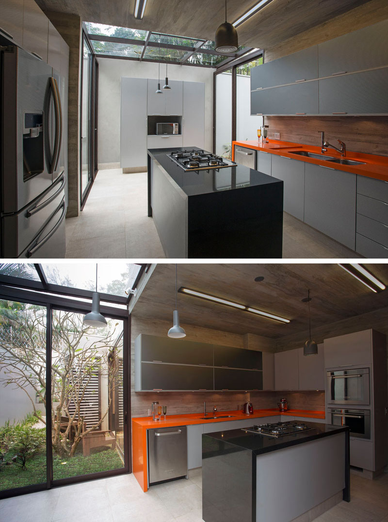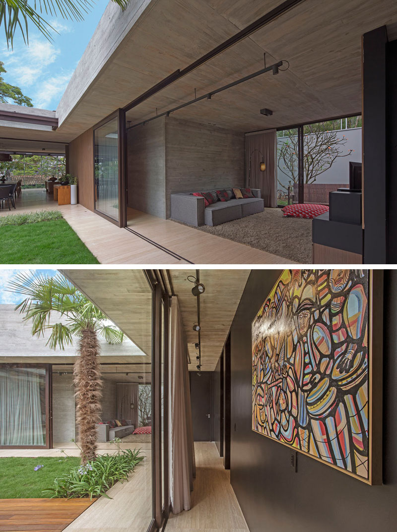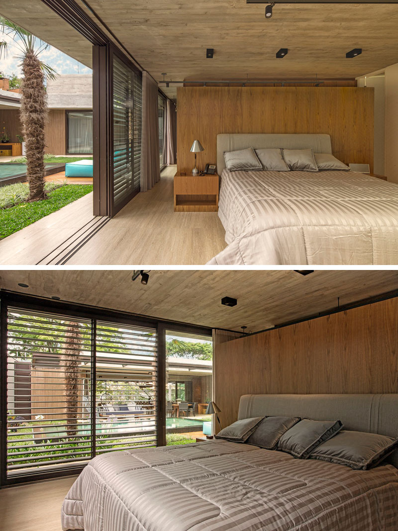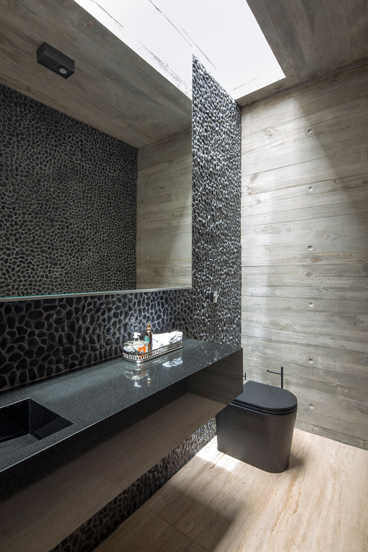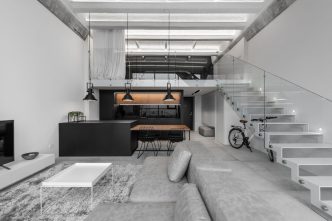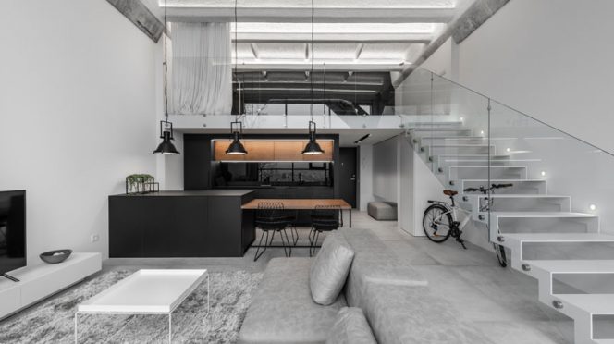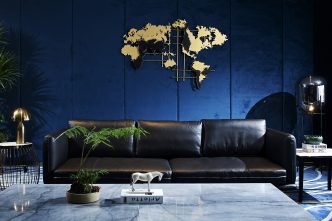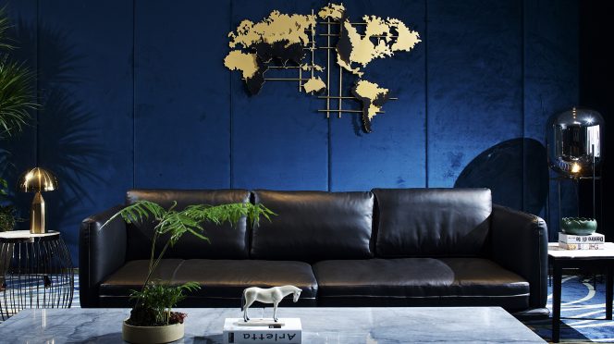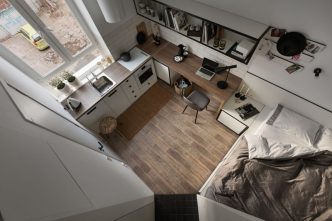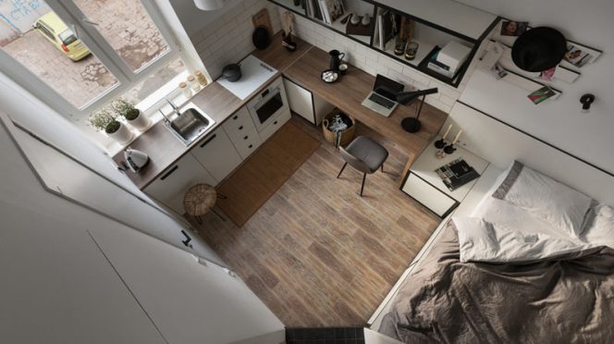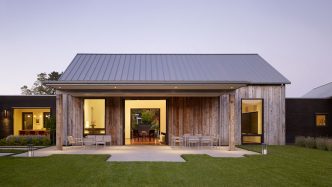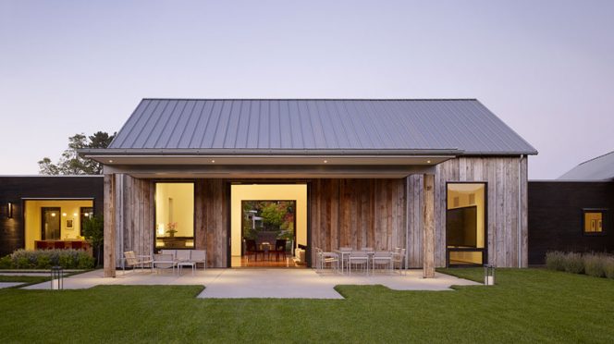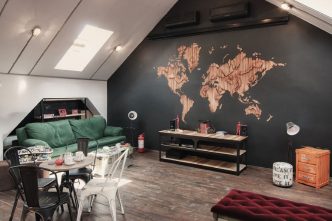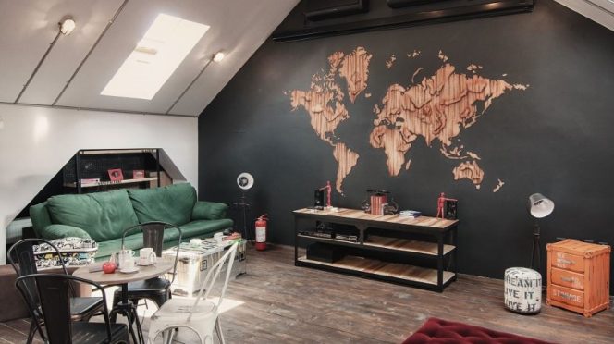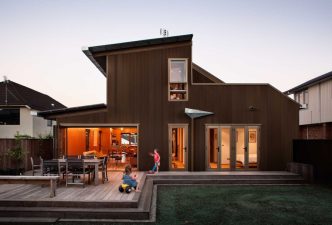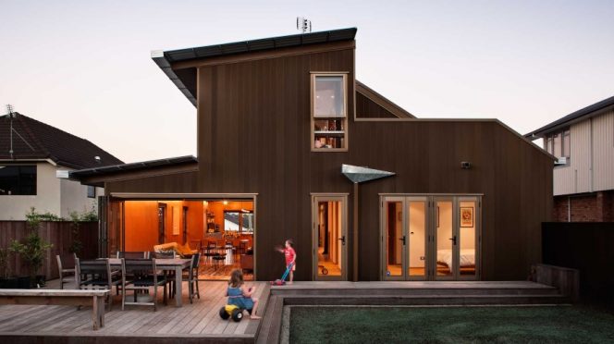Drucker Architecture has recently completed a modern concrete house in Cidade Jardim, Brazil, that sits on a slope, and wraps around a courtyard and a swimming pool.
Upon entering the home, the courtyard is accessible from all of the different rooms, and outdoor seating areas provide additional space for entertaining.
Along the front of the house is a large open plan room that’s home to a sitting area, a large dining table, and lounge with a large comfortable couch focused on the television.
A large retractable wall connects the interior to a semi-outdoor space, that has pivoting glass panels that can be opened or closed depending on the weather.
Materials such as concrete, steel, wood, travertine, and glass are used throughout the design of the home.
In the kitchen, a section of the ceiling has been made from glass, allowing for natural light to filter through, while a sliding glass door opens up to a small courtyard with seating.
Around the corner from the kitchen and also providing access to the small courtyard is an additional living room. A hallway that lines the courtyard connects the social areas of the house with the bedrooms.
In the master bedroom, a wood accent wall adds a natural touch and a sense of warmth to the room.
In the master bedroom, a feature wall of pebbles with a mirror, reflects the pebbles on the opposite wall, while a skylight provides extra light to the room.
Photography by Ruben Otero
