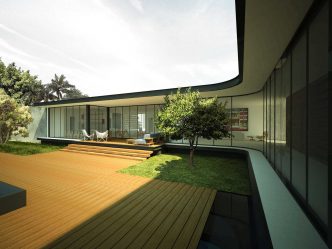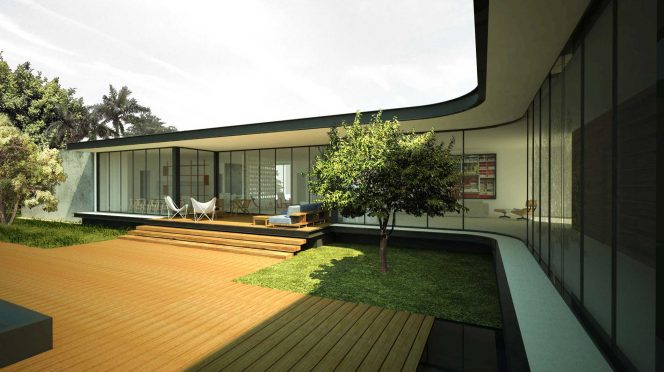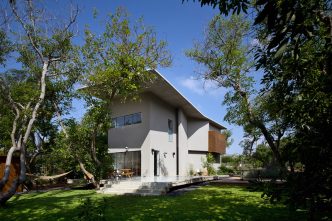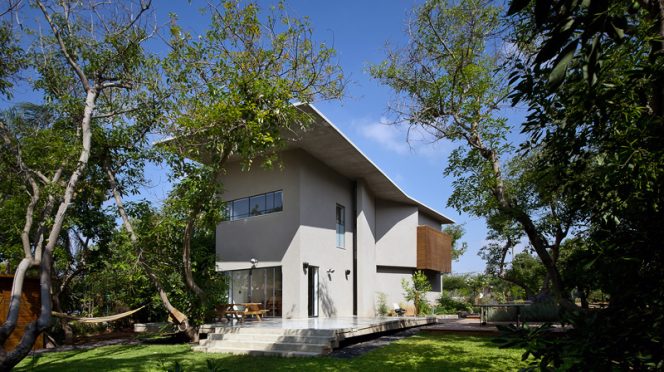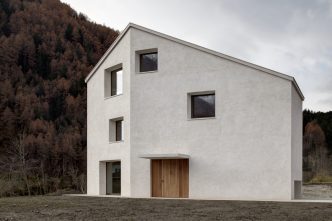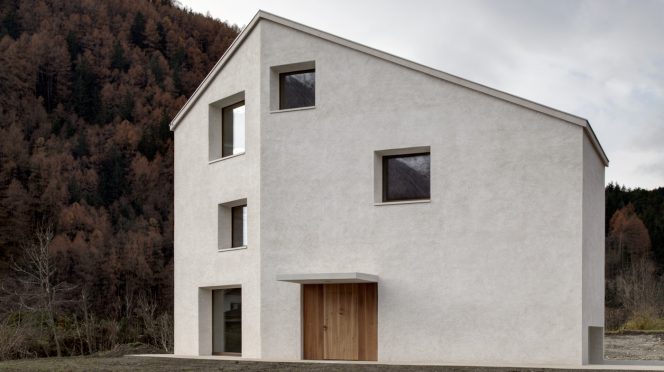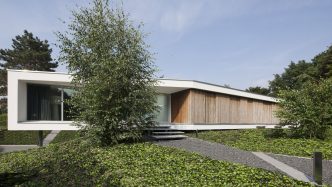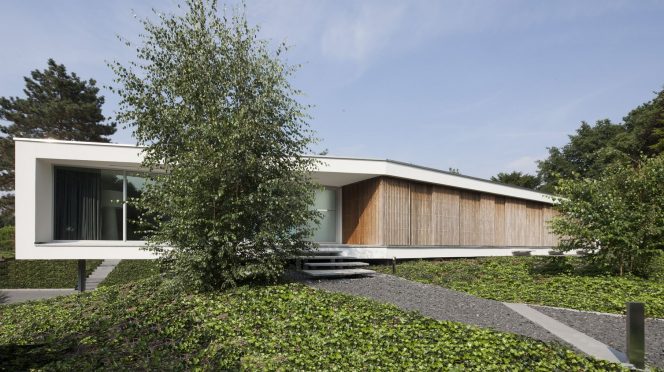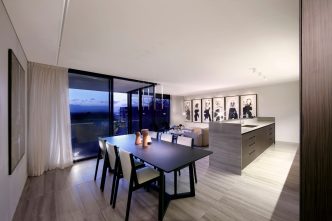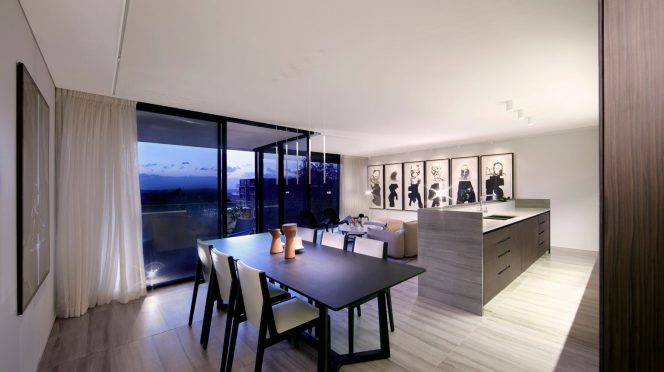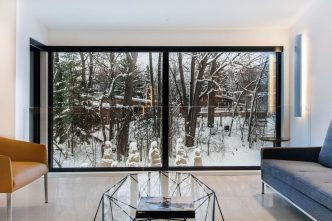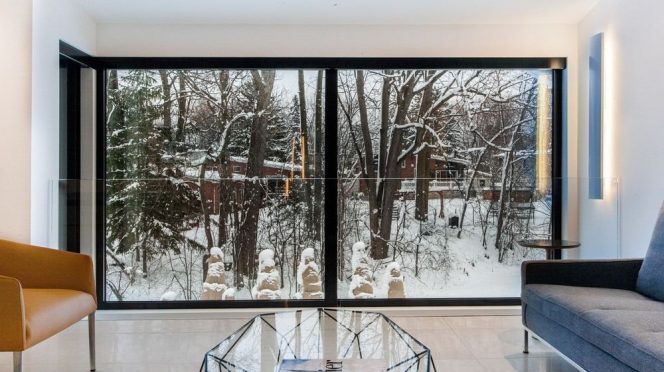Lane Williams Architects have designed the Sunrise Vista House, a home for a family in Seattle, Washington.

Basement walls and three fireplaces were salvaged from an original 1950’s structure to create a new and spacious family-oriented home in the Sand Point Country Club community.
The second story roofline of the master suite tilts up to the sunrise. Other roofs are completely “green” and maintain a low profile.
In the great room, sliding, pocketing doors disappear into walls, creating a 28 foot opening to a private, intimately scaled courtyard with the original fireplace and a translucent roof, encouraging outdoor living.
Photography by Benjamin Benschneider











