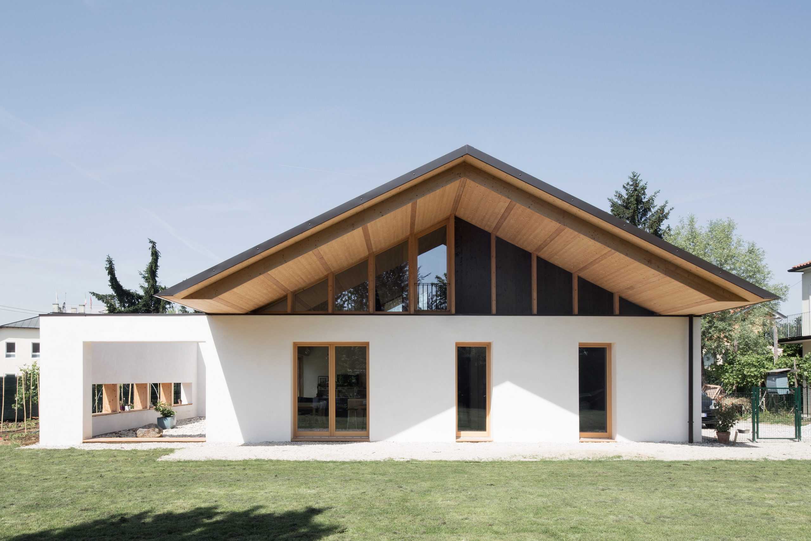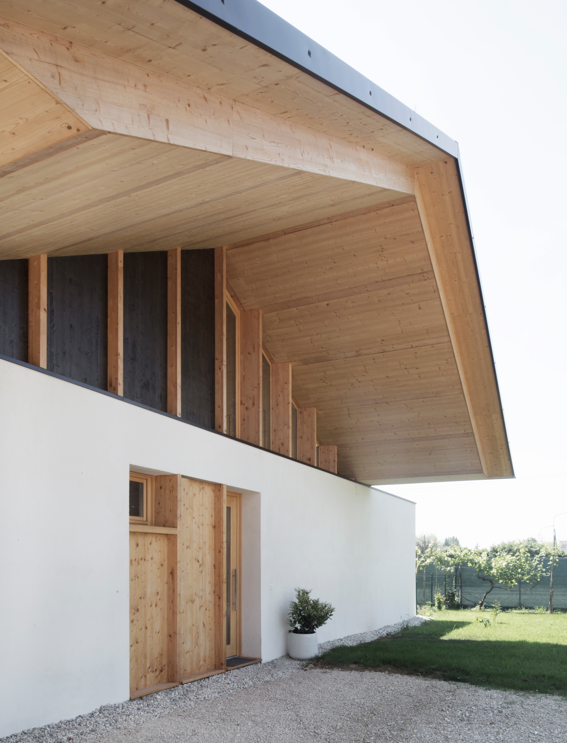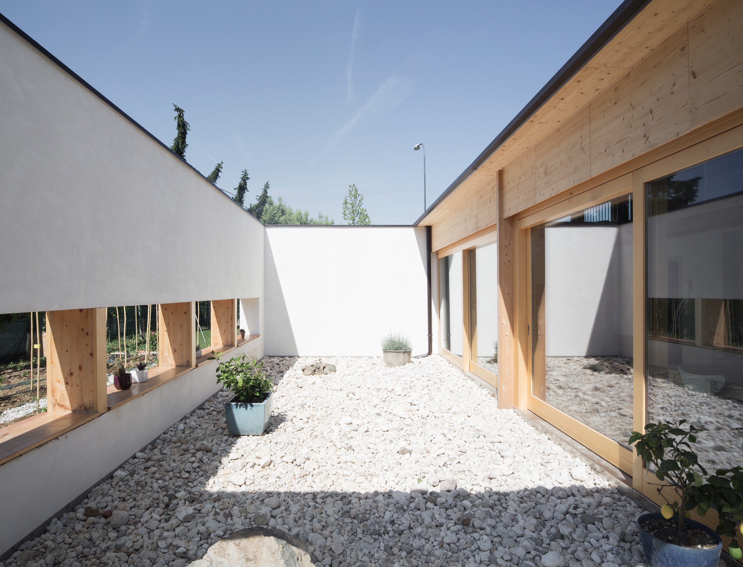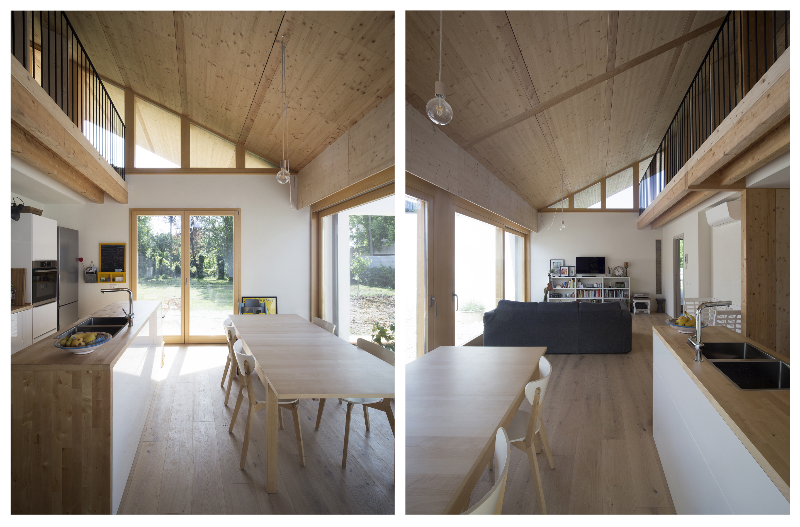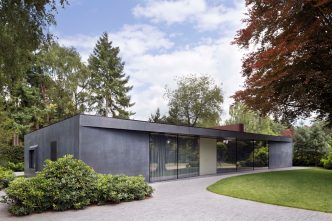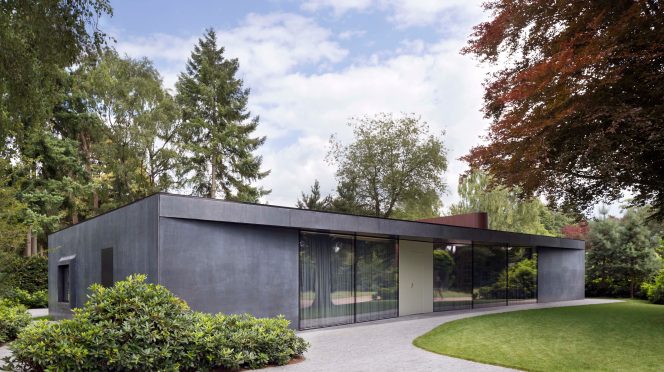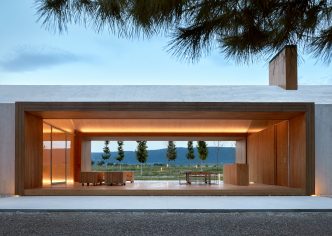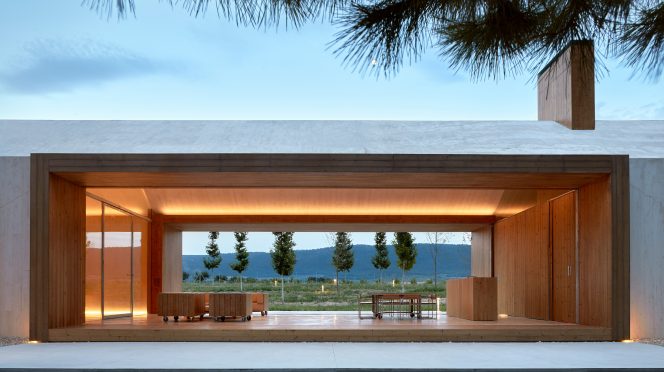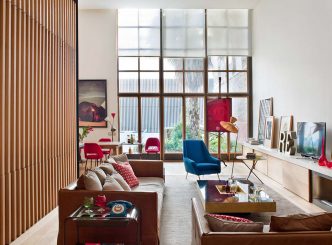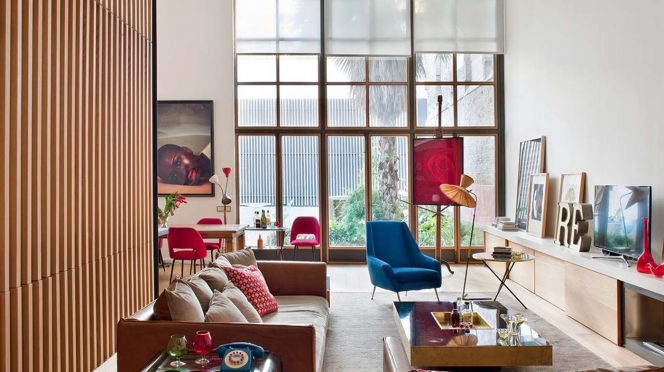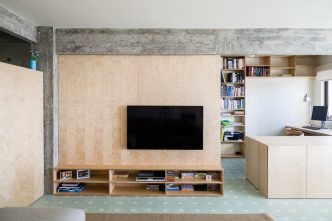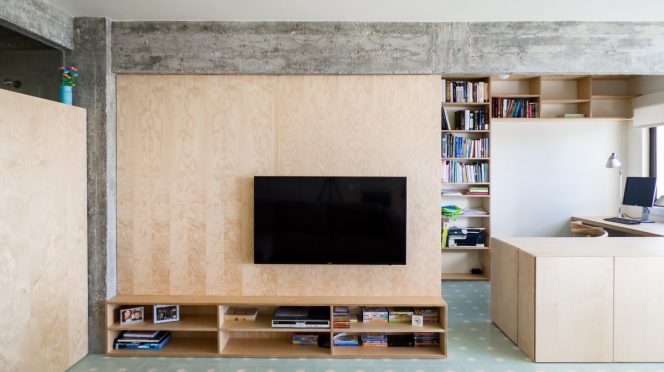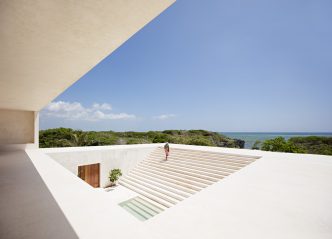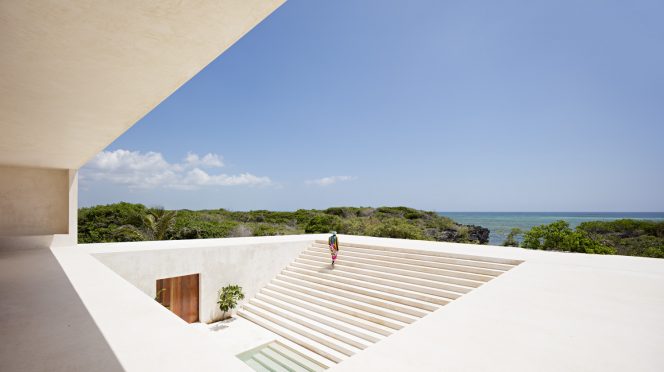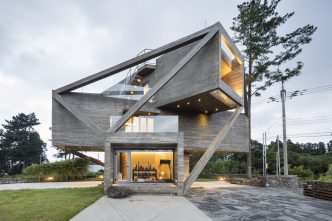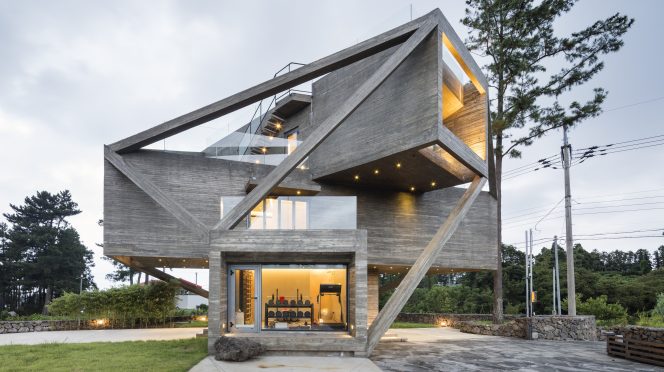The project reveals an idea of architecture based on archetypes as a trend-proof horizon. The archetype for home is shelter.
Two elements, a roof and a wall, define the domestic space. Starting from the house icon we tried to rotate the roof. This single move added three more elements: a patio and two porches.
Design process is fundamentally rooted on the analysis of climate and the contexts. Information on ground temperature during the year; wind’s main direction and strength; sun shading over the seasons and presence of water (rain and aquifer) affects the design mindset.
Context (both at the urban scale and the neighbour) and site layout were studied in order to control external factors.
The main goals that the clients wanted to achieve were: privacy of their home; specific functions related to their habits such as a big porch and a playroom.
Living room faces south and looks to a patio. Rooms are in the northern part. An attic floor hosts a playroom and a guest room.
The patio is a stone garden that hosts a non-stop natural light show. Here a water basin lies underneath a gravel floor supported by a steel structure.
Interiors are in direct visual and physical contact with the gardens. The superimposition effect its clear also from inside.
During summer solstice the big east-west oriented roof shades over the main outdoor living areas and windows. In winter time the sun enters inside and lights the patio. Wide openings facing south let the sun fulfil the living even in december.
Airflow design and the good transpiration of a straw-bale wall with lime render help to avoid tools and technology.
In this building we tried to reduce constructive solution to the very few that the project needed. As a single architectural entity the perimeter wall is entirely made with straw-bales. We would like to get the continuity of the perimeter and prove the versatility of the material if carefully protected.
