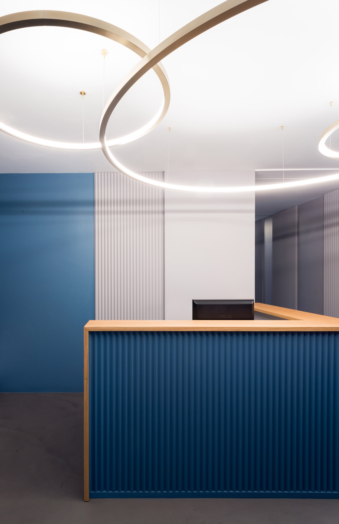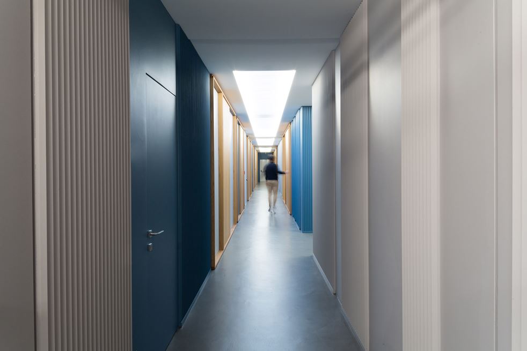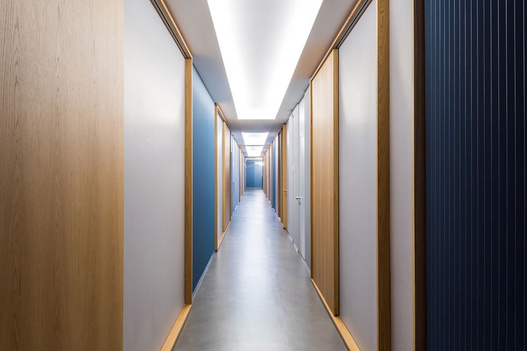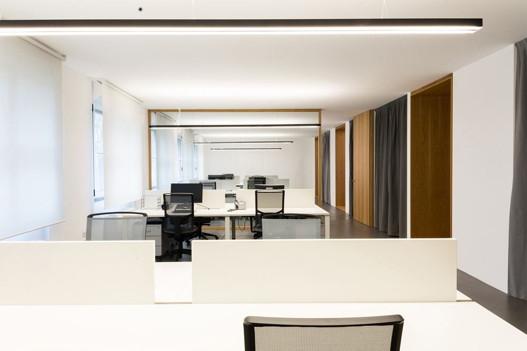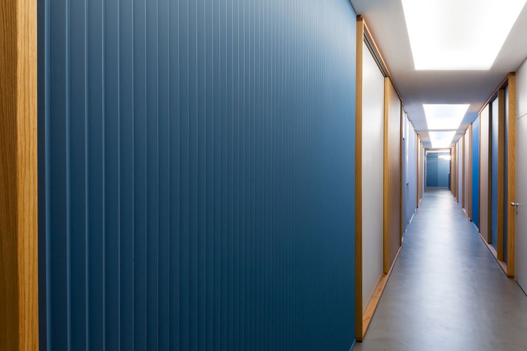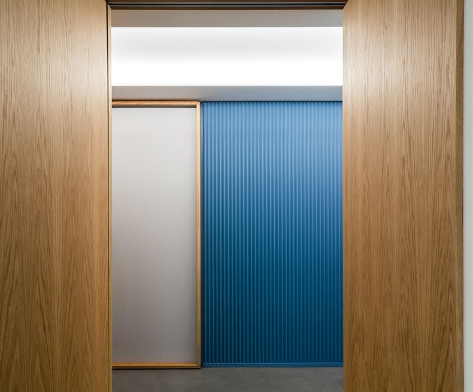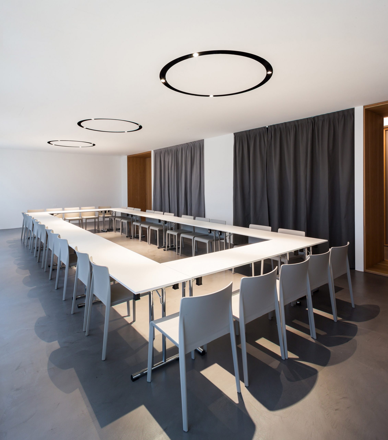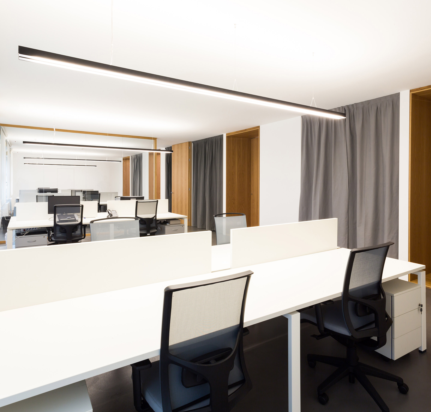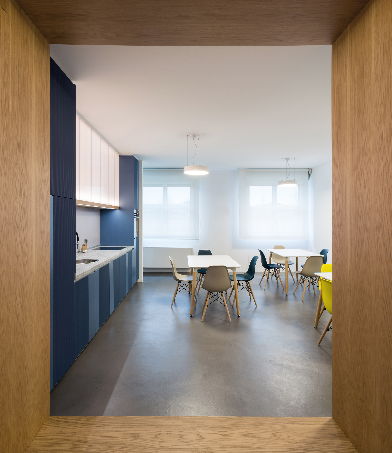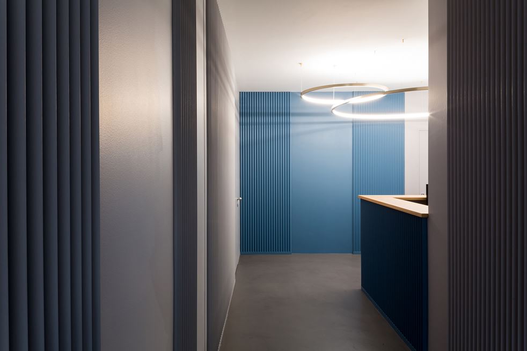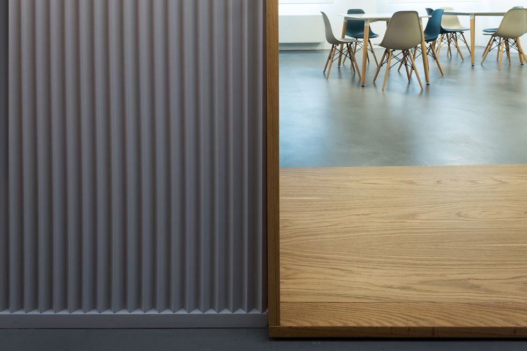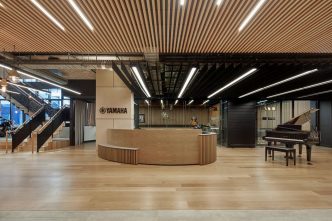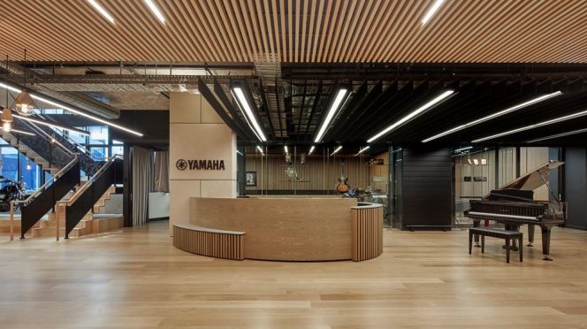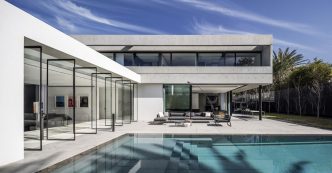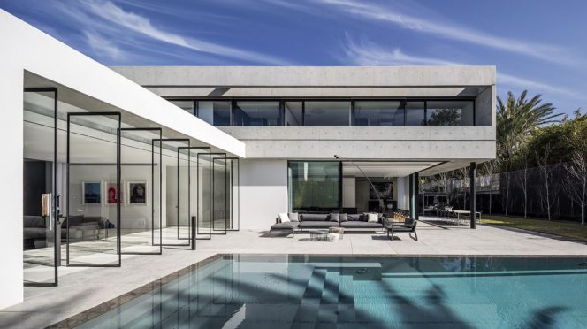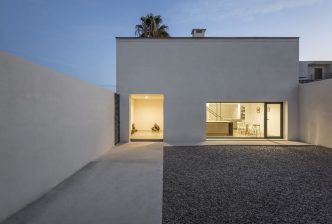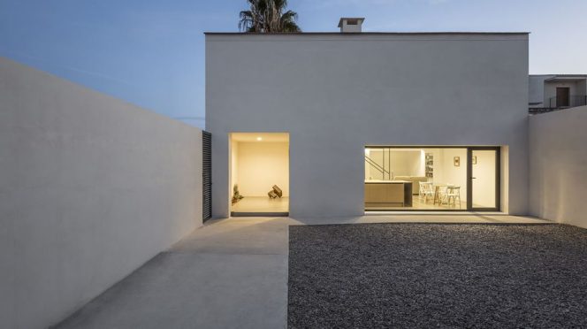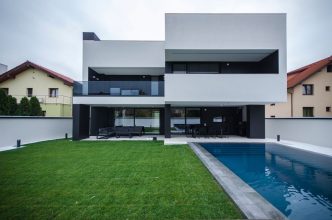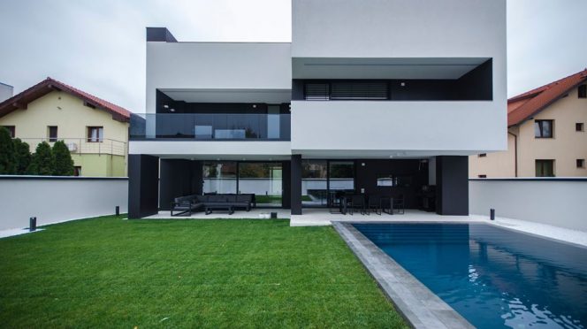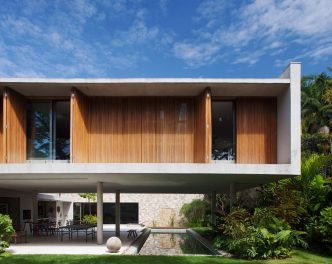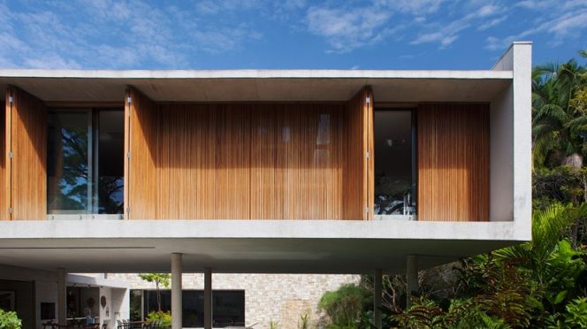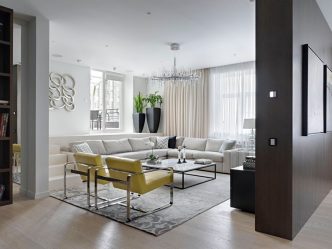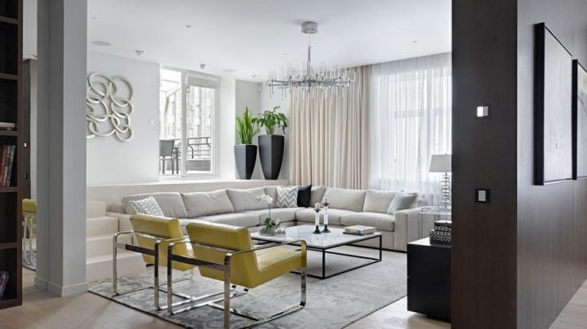The generating element of the whole office is a large central space that orders in a simple way the work and services spaces.
A zenithal light diffused by three large skylights illuminates this linear core and enhances the chiaroscuro of special corrugated panels by the wall, alternated with eight large wooden sliding doors.
The central space is separated from the offices by two bands ninety centimeters wide. In these bands the archives are located and eight large wooden passages.
Working areas are lived for many hours every day: from this point born the will of a cozy space, with materials and colors of a domestic space, able to put both employees and visitors at ease.
The office is divided into different spaces. Big meetings are held in a room equipped for multimedial communications, the small ones take place in the parlors or in the single offices. One of these can, if necessary, accommodate a visitor for a short period, offering a bed and a small private bathroom.
The open space is designed to be divided into four smaller rooms, each with its own access and natural lighting, easily adaptable to any future need.
