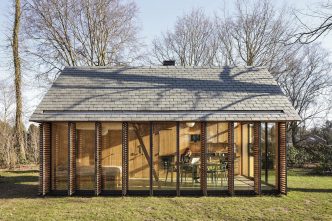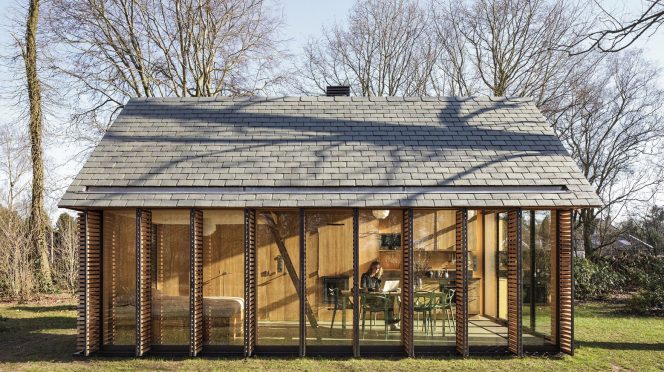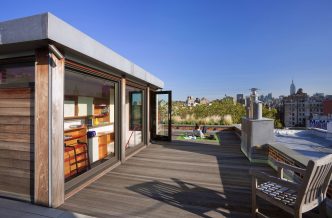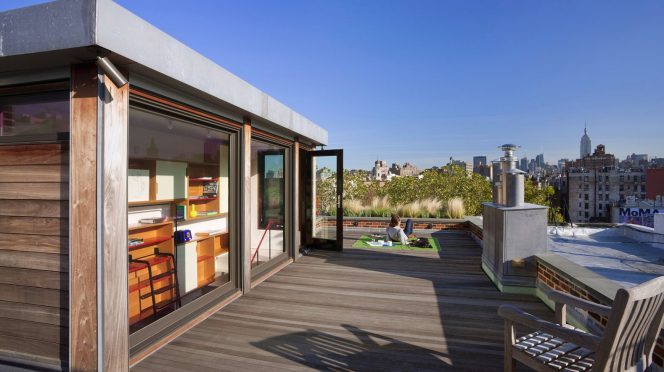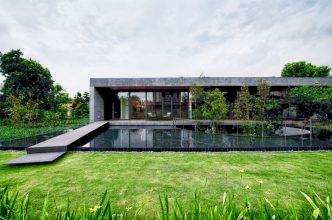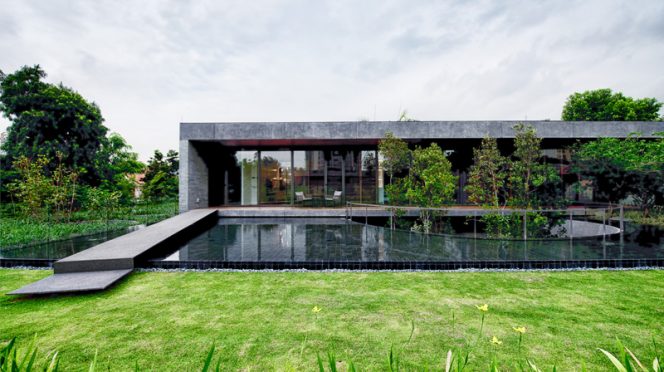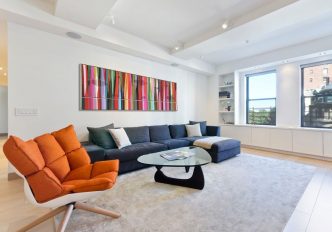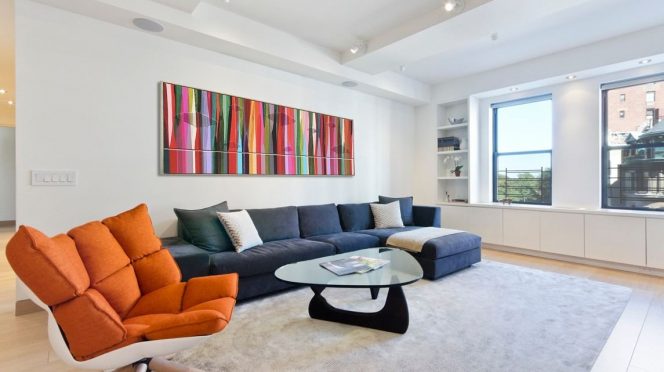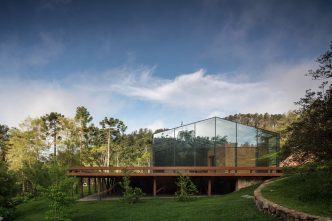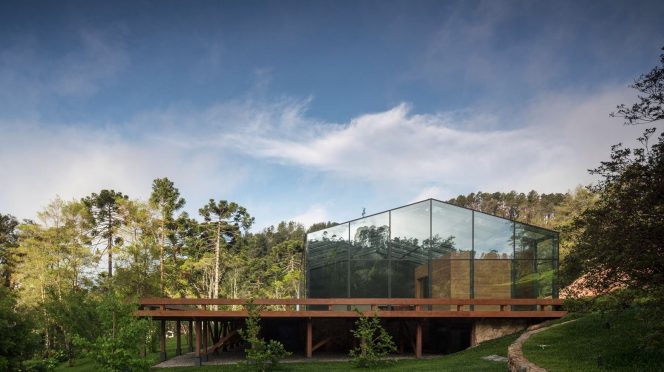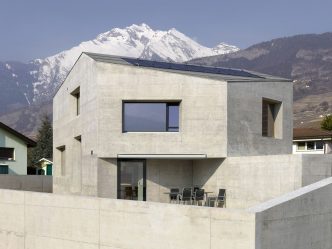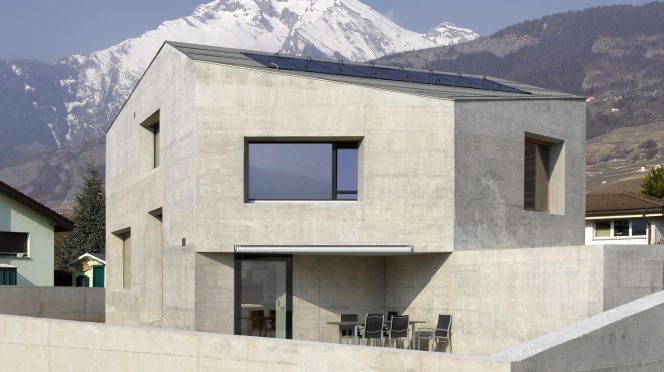Stephenson Design Collective have designed the Lark House, located in Seattle, Washington, that was built on an existing foundation from a previous small home.

A small home in the residential neighborhood of Ballard in Seattle, WA was carefully dismantled by hand to save and salvage every piece of available material in order to create the Lark House.
The existing home contained a full height basement that was inspected and reused as the foundation of the new home in order to take advantage of existing conditions and reuse the available earthwork and concrete already in place.
The small footprint allowed for less of a typical living space so the design incorporated a covered patio off of the living room. Separated only by a folding window wall, this doubled the interior space when opened. Keeping the smaller existing footprint also allowed for more yard play space for the kids and garden space for the entire family.
Floating above the concrete patio is the aluminum-clad form containing the main bedroom and bath. Skylights brighten the bathroom with natural light, while providing privacy from the neighboring homes.
Connecting the living level with the bedrooms above is an open stairwell surrounded by glass. To avoid excessive sun exposure, the windows are clad with a cedar wall screen that allows filtered light and view in and out of the home.
Concrete floors and durable materials are used throughout for the active family to enjoy their time together rather than working to constantly maintain the building.
The rooftop deck replaces the displaced footprint of the home while garden planters utilize the rainwater.
Photo by Miguel Edwards Photography








[nggallery id=15 template=”sliderview” text_width=”1″]



