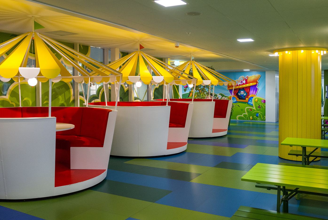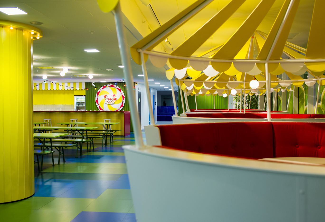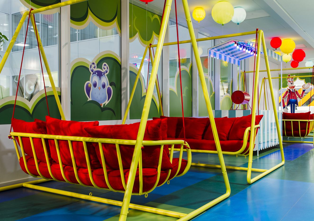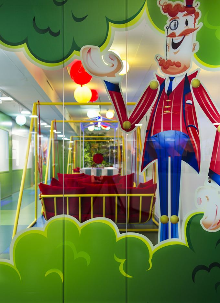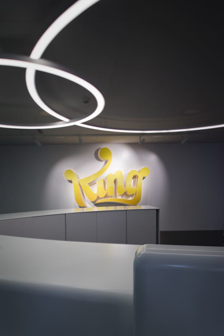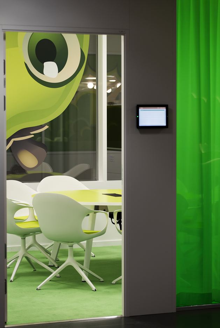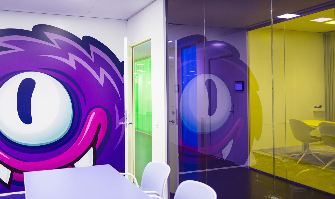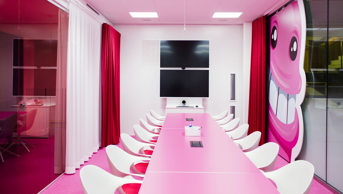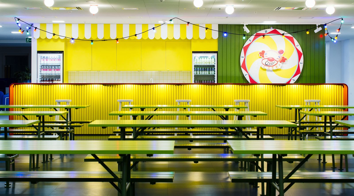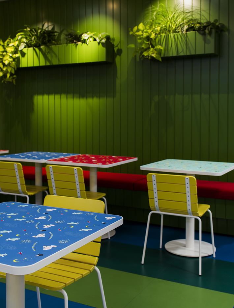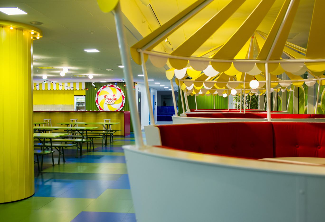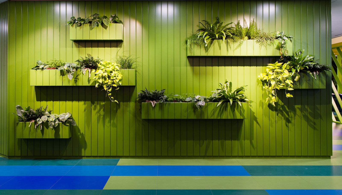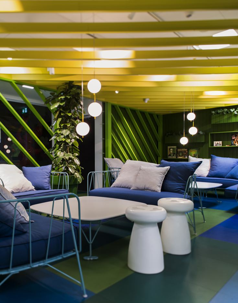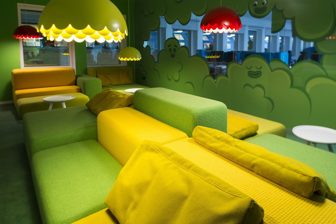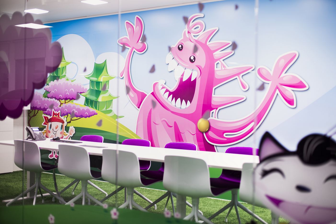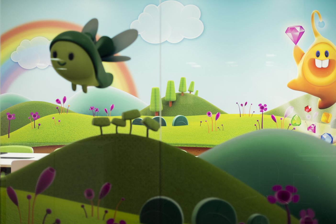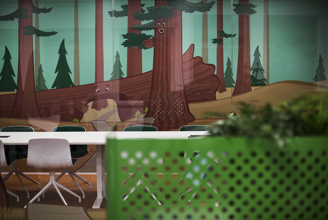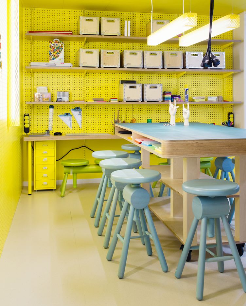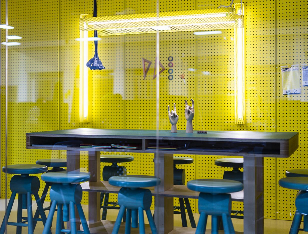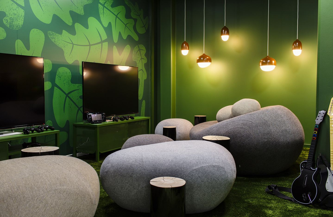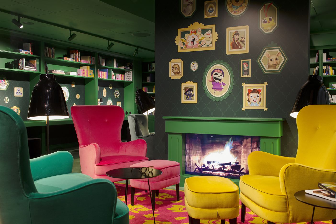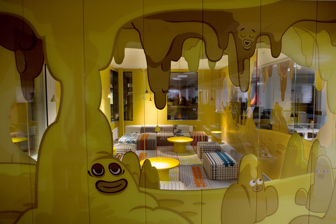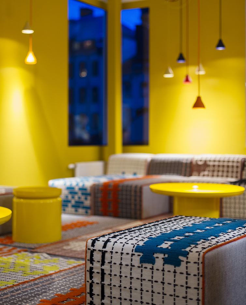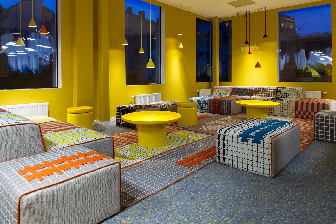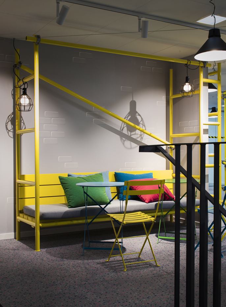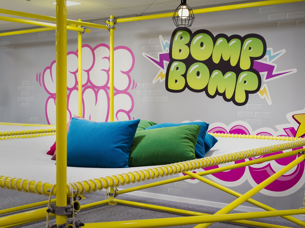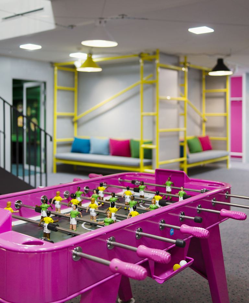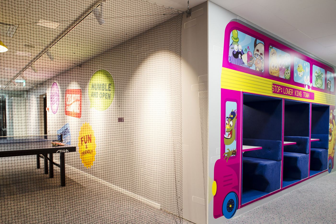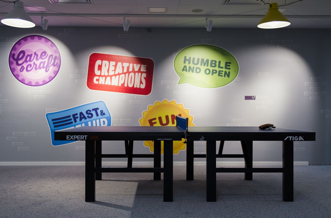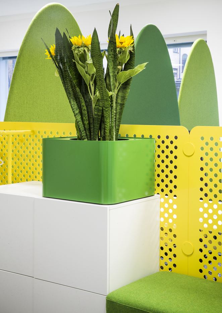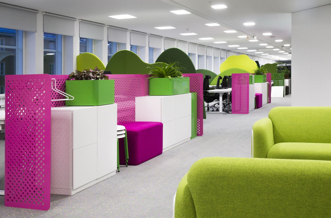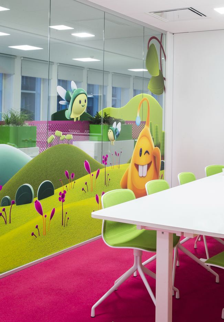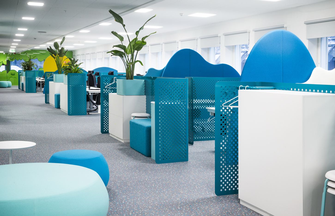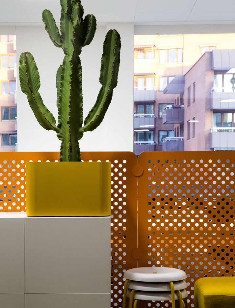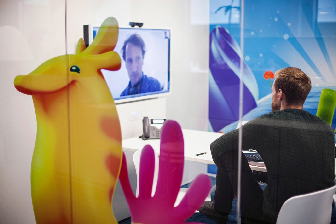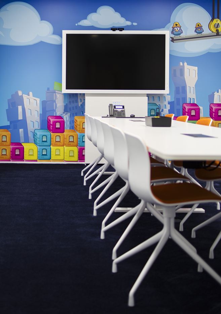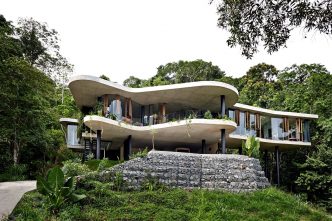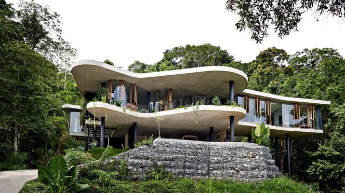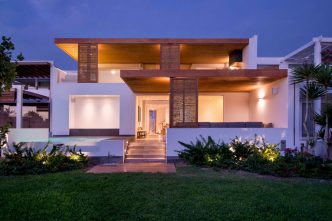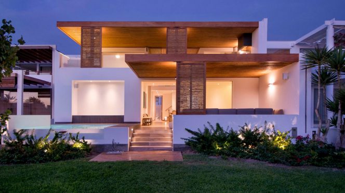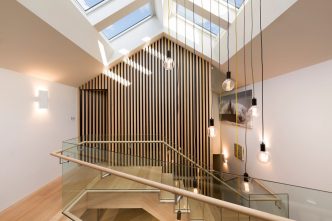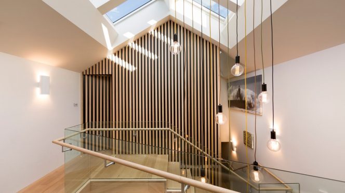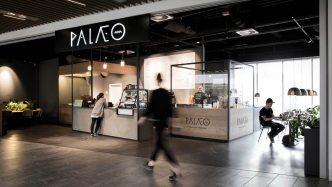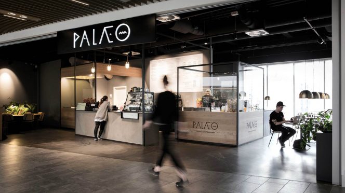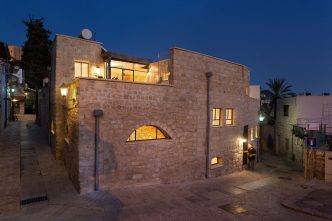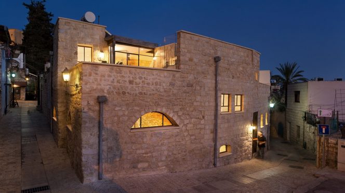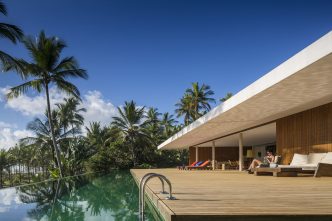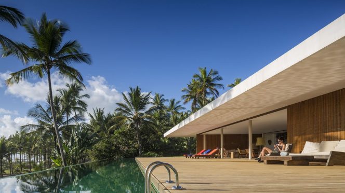Architecture firm Adolfsson & Partners AB have designed the King Candy Crush Saga office in Stockholm, Sweden.
Adolfsson & Partners AB:
THE TASK
To create an office where something new can be discovered around every corner. A creative office landscape that communicates King’s soul, a place that with “fun” and “magic” as its watchwords can be called a kingdom.Detailed preliminary studies of the employees’ wishes resulted in more than just the idea that the office should “live and breathe King”. People wanted an open, easily navigated office landscape with clear dividers for the various project teams. There was also a desire for many lounges, meeting rooms and a variety of creative spaces.
Using this information as a foundation and with an ambition to bring King’s world of games and characters to life, we created a colourful and energy-filled office featuring both humour and intelligent solutions.This is an office that reflects King – what they create and what they believe in. It is out of the ordinary, just like King.
THE BUILDING
Known as the Thule Building, Sveavägen 44 in central Stockholm was built from 1938 to 1942 to plans by architect Gustaf Clason. The building is so named because it was designed and constructed for the insurance company Thulebolagen. The key concepts were rationality and efficiency. In 1966 the building’s interior underwent a major renovation for Skandia led by architects Alfreds & Larsén.Diligentia is the developer in charge of transforming the city block, Wingårdhs Arkitektkontor is the construction planner and Skanska is the contractor. The total lettable office space is 30,000 square metres and the building is environmentally certified in accordance with the international environmental certification system BREEAM.
FOYER AND RECEPTION
A huge pink candy troll on the glass façade of the office says hello when you step out of the lift, orange candy stripes lead you to the entrance door and a neon sign welcomes you.
A soft, white, egg-shaped reception desk inspired by one of King’s many games is centrally located and leads directly to the external meeting rooms. The rooms’ glass screens are in various colours in order to provide clear guidance and character.Each meeting room features its own games “personality” in the form of graphics on the walls or glass panels. From the reception area you are then led further into the office via four speed gates.
THE OFFICE
King has created several hundred games and even though they differ they all take place in various fairytale landscapes. This inspired us when we divided the kingdom into ten different areas: Deep Sea, Countryside, Treasure Island, Green Hills, Magic Forest, Sandy Dunes, Mountain Tops, Wild Jungle, Kingtown (Upper and Lower) and Pavilion Park.
Each landscape has been carefully and consistently colour coded and staged to ensure recognition and easy navigation. Graphics from the world of games are constantly present and playfully applied as wallpaper, vinyl on glass or three-dimensional objects.OFFICE LANDSCAPE
King uses a Scrum-based work method and therefore requires a flexible solution for its workstations when the teams change their size and composition, as well as places for both quick stand-up meetings and longer meetings in rooms. Writing surfaces must always be close at hand.
By interrupting the long aisles and corridors of an open landscape with lateral branches set at a 45-degree angle, open Scrum squares are created for meetings around the whiteboards or in the lounge furniture.The floor has a textile carpet to create a noise-reduced environment. The custom-designed carpet has a neutral grey background and a speckled pattern that changes colour as you move between the various landscapes.
We have created a varied and flexible spatiality around the various work teams by using specially designed moveable textile screens in the form of a stylised geometric landscape. The screens have been given different colour schemes and are combined in different ways depending on which landscape they are in. Their playful forms dissolve the straight lines of the architecture, create rooms within rooms and contribute to a better acoustic environment. All the desks have user-friendly rounded corners and can be raised or lowered to create an ergonomic work environment.
Because the various teams fluctuate in terms of both their size and storage needs, we have custom designed a multi-functional piece of furniture that both screens off the workstation from the aisle and contains everything a workstation requires.
The semi-transparent screens of the storage solution are made of perforated varnished aluminium and embrace all the functions, which can easily expand or contract as required.
Each multi-functional piece of furniture has a large shared wastepaper basket, a clothes rack and hooks so employees can hang their coats near their workstation. There are personal cupboards and other storage solutions, as well as pouffes and places to store stackable stools for those spontaneous meetings at a desk.
In addition to the storage capabilities there are plant pots containing plants chosen to suit the character of each landscape – for example, cactuses for the desert-inspired Sandy Dunes. The variegated diversity of the plants increases the sense of well-being and creates a healthier indoor air climate.MEETING ROOMS AND COMMON SPACES
We have created an environment that promotes both digital and physical encounters. Places for relaxation, concentration, focus, interaction and play.
The meeting rooms vary in size to accommodate both large and small bookable meetings. Each room has its own graphics that reflect the area’s concept, partly on an accent wall and partly on the foreground glass of the room. This creates a diorama, which provides an overall picture in terms of perspective and scenography.
Distributed around the office are many places for concentration or conversation plus smaller, non-bookable rooms, a separate “cabin” in the submarine, bus or tram, a retreat in the library, and a space for silent concentration or relaxation in front of the fire.KINGTOWN
Lower Kingtown and Upper Kingtown are centrally located in the office and link the two floors via an internal staircase. The theme is the city with its outdoor life, building sites and street art. A meeting place for everyone and a space for playing, lounging about in the sofas or chillaxing in the giant hammocks.
Other inspiring rooms for relaxation or creativity are the games room, the pinball hall and the workshop.PAVILION PARK
The biggest shared meeting space is Pavilion Park – an inclusive party room inspired by Sweden’s traditional “people’s parks” combined with a touch of the funfair.
Here the entire King family can gather for meals or major events. The furnishing is very varied, with a long table and benches, round picnic tables, and café tables. Custom-designed swivel sofas (carousels) are inspired by the classic coffee cup and comfy canopy swings. Employees can play on the wheel of fortune in the bar or relax in the pergola and play board games. There is also a stage for larger-scale presentations and performances. Festive lighting with coloured lamps, balloons and neon adds energy.
Photography by Kristian Pohl
