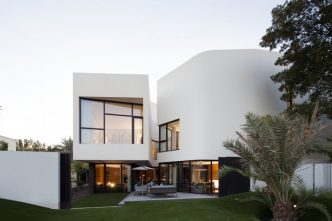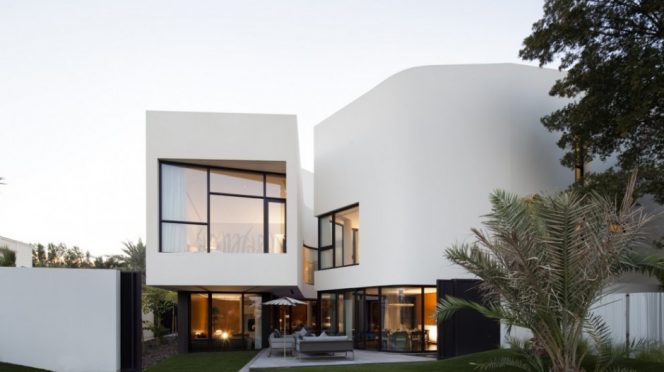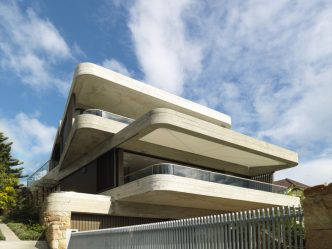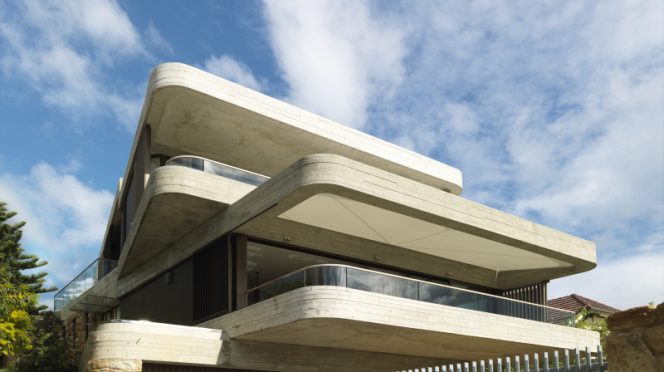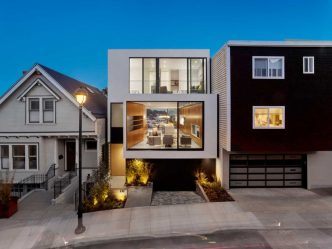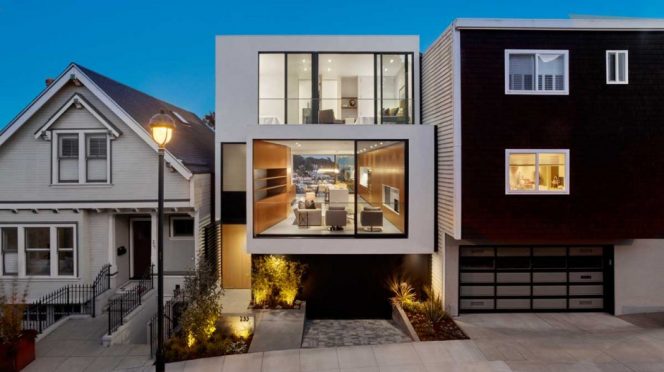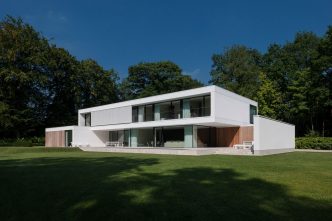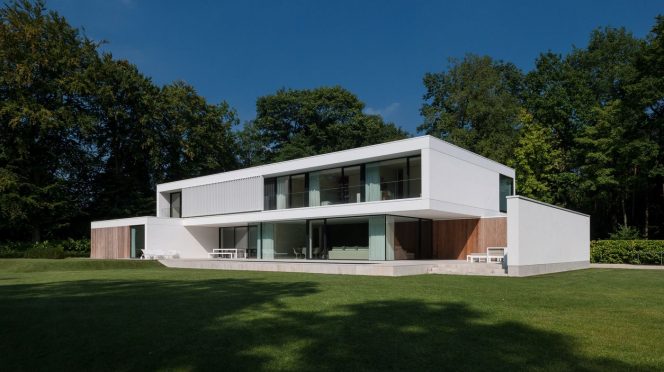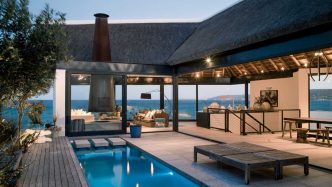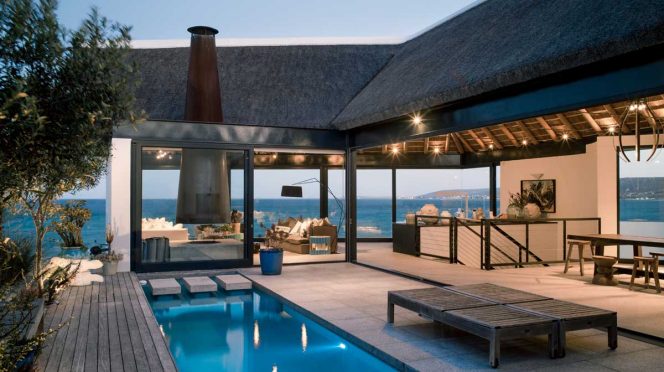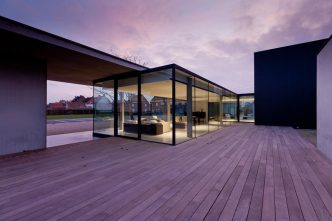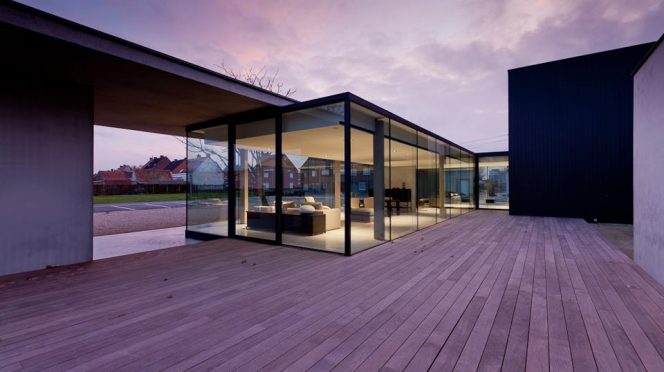Studio Prototype have designed the House W in Duiven, The Netherlands.

Within the town of Duiven a charming dwelling is situated at the Oude Dorpsweg. It was built during the beginning of the previous century and has been inhabited by two following generations of old-Duiven citizens. The third generation of the family is ready to become a resident of this home but their wish is that the home will be remodelled into a more modern home for them to live in. This wish resulted into an assignment for a new building block at the garden side of the lot as well as some strategic interventions within the current house.
The concept of the new building block starts with its volume that has been turned regarding to the existing volume. From the street’s viewpoint the new block looks like a closed object, which is in contrast with the original part of the dwelling. On the other side, towards the garden, the home opens up towards the deep garden with the use of a big window.
The chimney is being integrated as a special designed object into the shape of the roof, which also functions as a lighting-shaft. This way it is possible to get daylight to enter the home with greater depths. The materialisation consists of a light wooden structure again being in contrast with the heavy bricks of the original dwelling.
Design team: Jeroen Spee, Jeroen Steenvoorden
Project team: Gijs van Suijlichem, Titus Lammertse, Jan Paulus Hoogte












