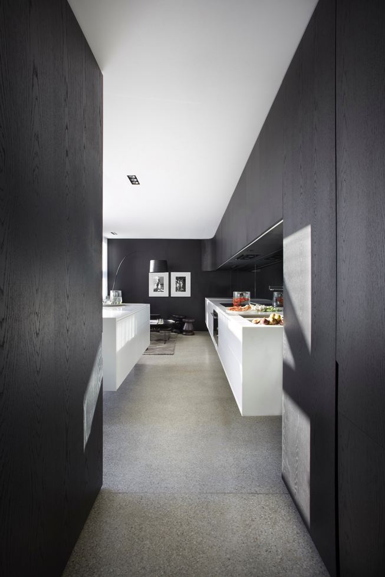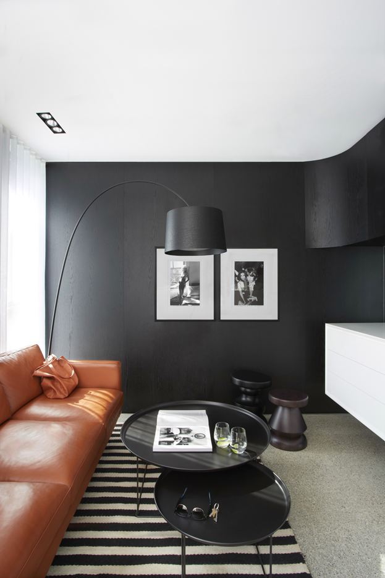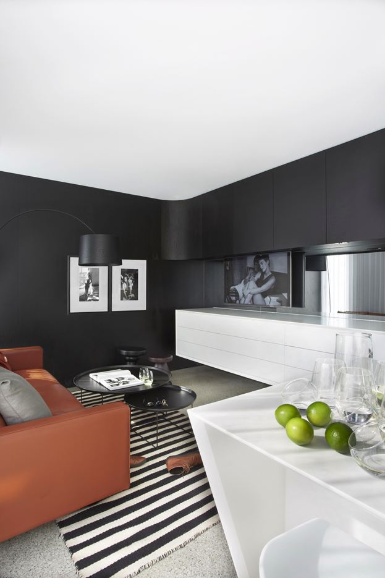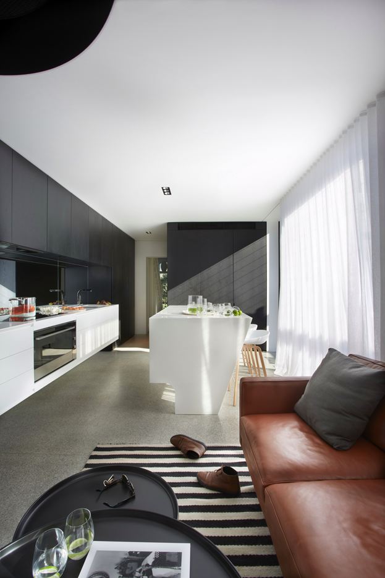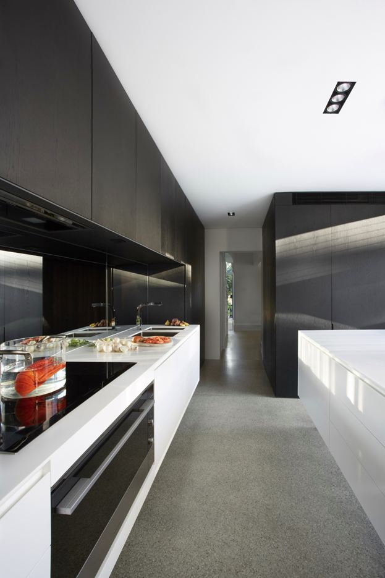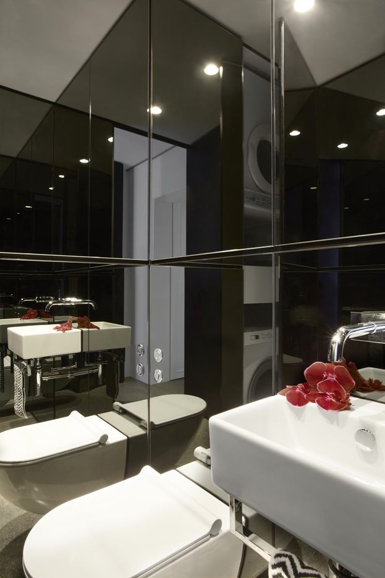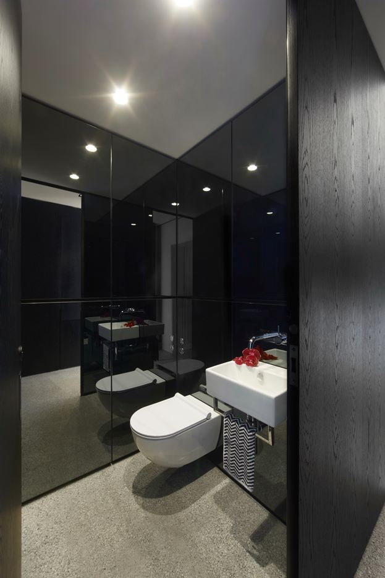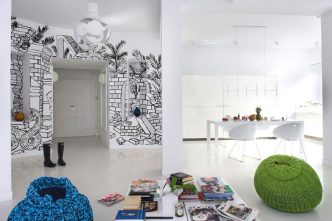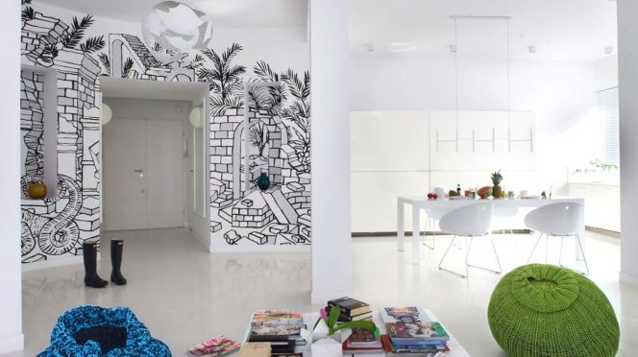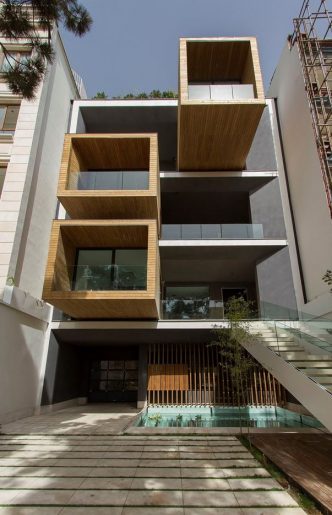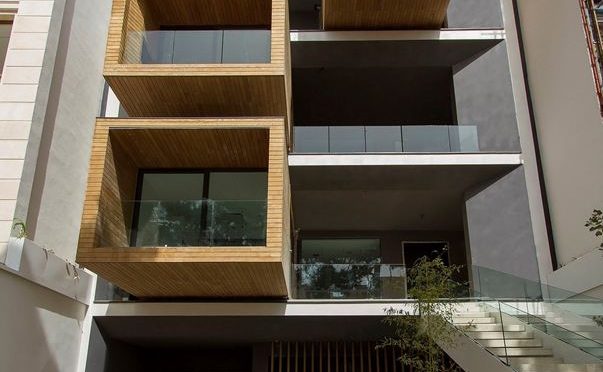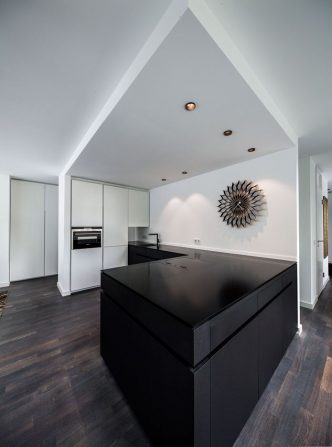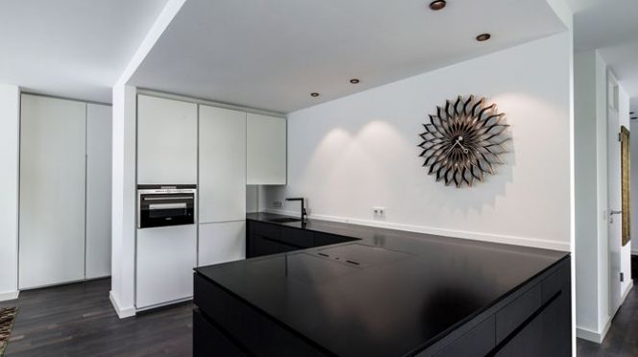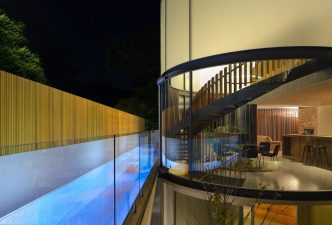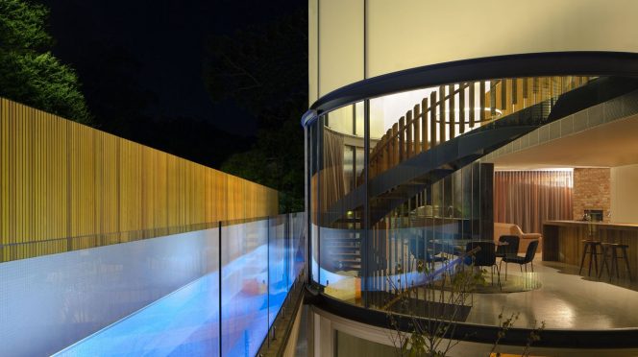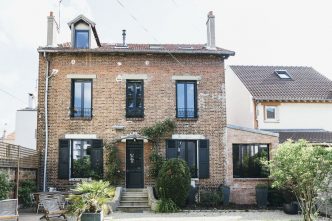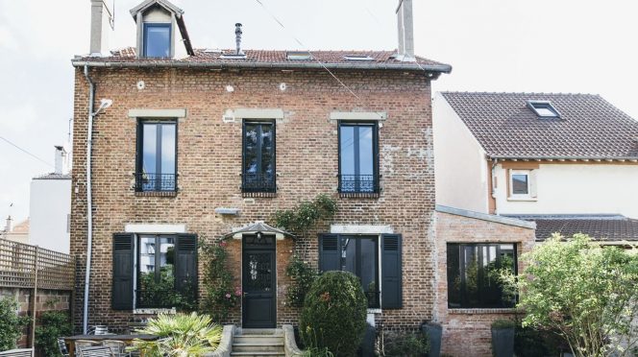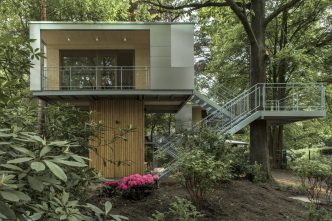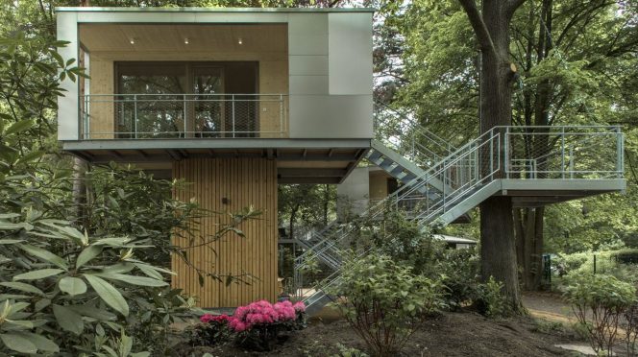Good things come in small packages – in this case, the transformation of the rear of a Victorian terrace house in Sydney’s Forest Lodge, which resulted in a beautifully modern kitchen and living space.
The owners wished to tidy up an awkward warren of small rooms at the back of their house, make a new kitchen and family space, and in doing so, open up the house to the courtyard garden with a seamless transition between inside and out.
Conceptually, the architectural response is a simple, pared-back design – a place for everything and everything in its place. The materials were to be simple and sleek, with minimal visual clutter to help a small space punch above its weight.
Smart Design Studio:
We had clear directions to keep to a palette of strict black and white. It was decided to line the walls with black timber veneer panels which cut and fold around the corner, dramatically blurring the boundaries of the small space. The kitchen island and floating benchtop are a crisp white corian, while the extended splashback is a super clear mirror, which amplifies the sense of space. A diaphanous white curtain adds a note of soft luxury to the otherwise hard components in the room
With space at a premium, the challenge was to accommodate the requisite parts of a kitchen and living room in a single seamless wall of joinery. A wall of tall cupboards conceals a fridge, freezer, bottle storage, rangehood, IT station and desk, and drop-down television.
Externally-mounted aluminium sliding doors allow the living room to be opened up to the garden with no imposition on the floor plate. The concrete floor of the inside is matched outside, with the result that, visually, the indoor room defies its spatial constraints and spills into the outdoors.
Adjacent to the living room, a mirrored jewel-box of a room contains a guest wc and concealed laundry.
Our brief extended to the furnishing and styling of the room. Pieces offering deep comfort and warm tones were selected to offset the dark rigour of the architecture.
The resulting space is a dramatic yet practical place to accommodate family life.

