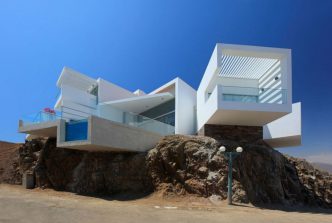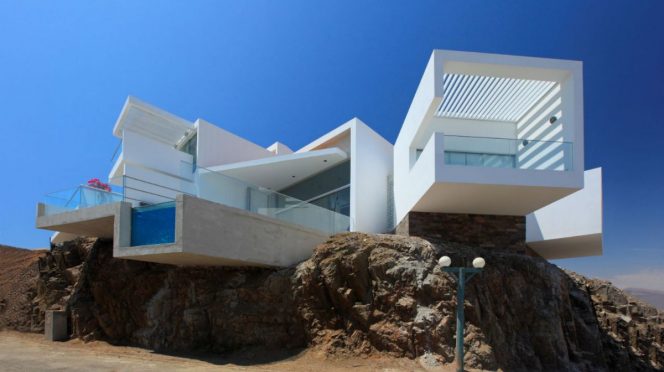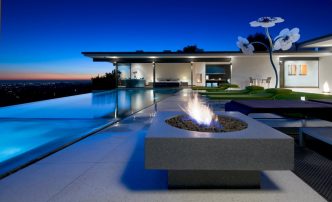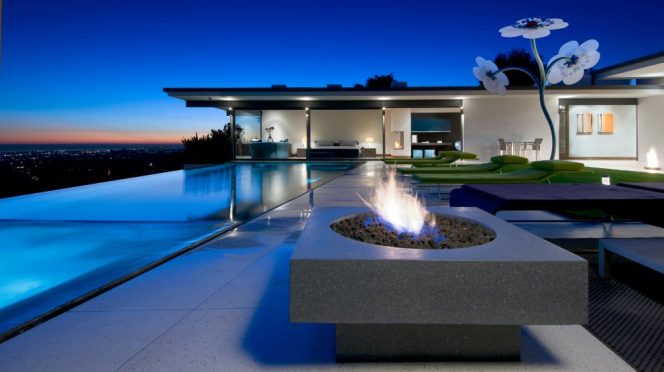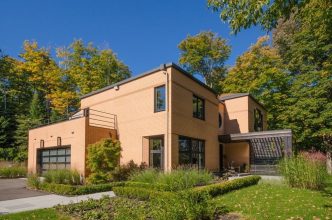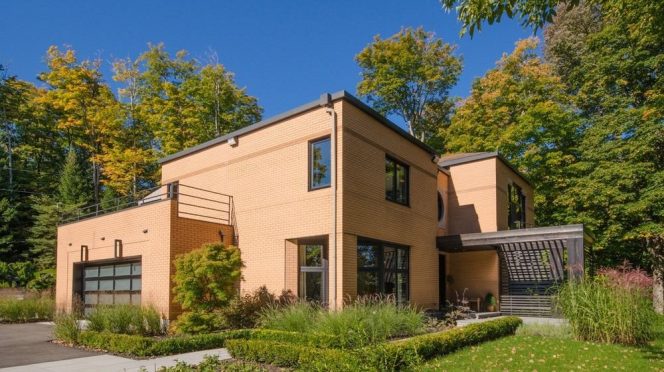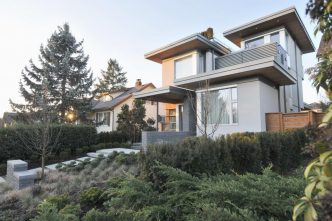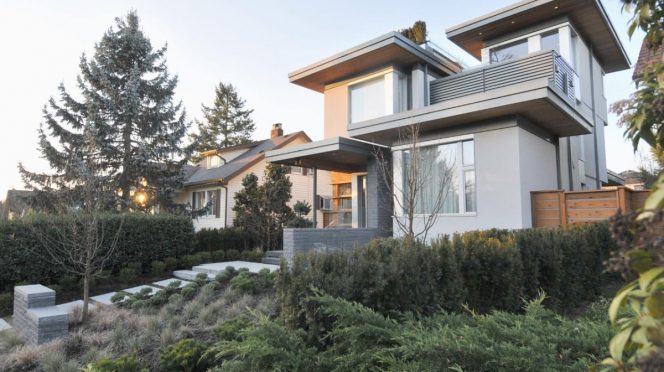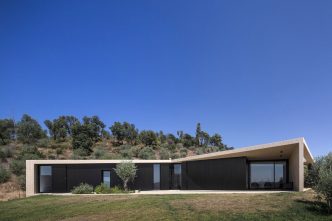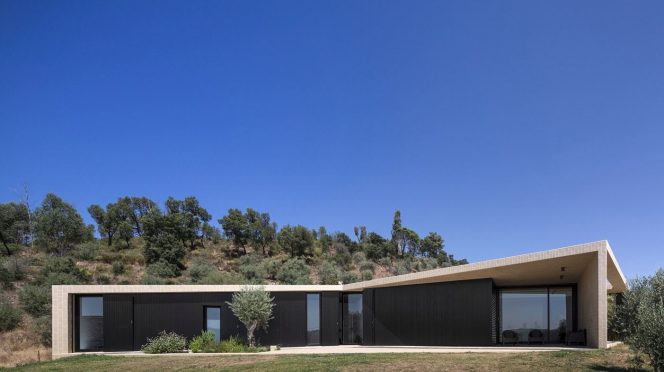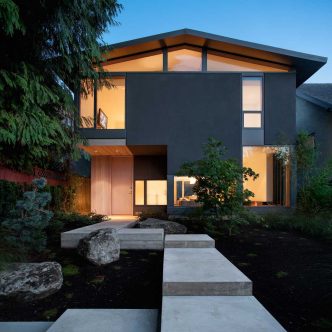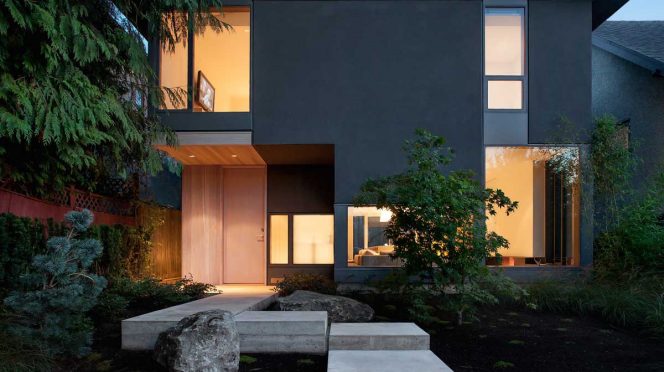Atelier Data designed Casa Sol. The house is located in Vilamoura, municipality of Loulé, one of the most touristic places in Algarve and one of the top vacation destinations of the Portuguese.
[before-after add label_one=”Day” label_two=”Night”]
 [/before-after]
[/before-after]
Set in a neighbourhood of single-family houses, the project focused on an existing building dating from the 80s and on which it was proposed an intervention aimed at expansion and adaptation to a new program.
Thus, the project of rehabilitation / expansion focused on the following principles:
– Designing a solution that articulates the pre-existing construction with a proposal of expansion able to interpret the housing program and fit simultaneously to the pre-existing construction.
– Invest on a clear distinction between private and social areas, taking advantage of the “L” configuration of the pre-existing construction.
– Enrich the generator concept of the existing house, the porch, emphasizing the connection between interior and exterior with the creation of larger openings in south and west facades;
– Insert the “patio” as an additional element in the resolution of issues associated with natural lighting and ventilation of the house, exploring simultaneously the crossing visual relations;
– Increase the area of the pool with a water mirror, resulting in a total surface directly proportional to the construction that involves it, creating simultaneously a privileged area of outdoor living.
CONCEPT:
Volumetrically, the project tries to introduce greater clarity to the constructed object by correcting some alignments and reinforcing the “L” configuration that the building originally held.
The new configuration is achieved through new volumes that are attached to the existing building in the continuity of existing plans and replicating the geometry of coverage plans, but distinguishing itself through its singular materiality.
The combination of the initial construction masonry plans and the exposed concrete plans allow us to identify the different “times” of the house, combining pre-existing structure with the recent intervention, which are intended to build new spatial relations and new programmatic commitments.
These new “bodies” enabled simultaneously to articulate the connection that the house establishes with the streets, which is closed, and with the garden, which is opened.
Photography by Mercês Tomaz Gomes

















