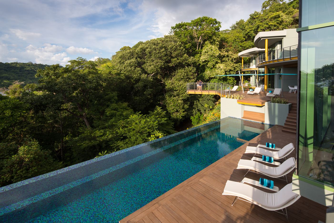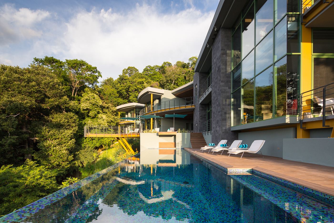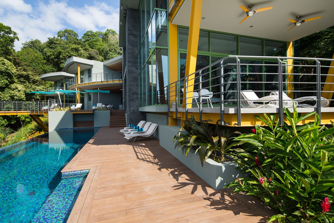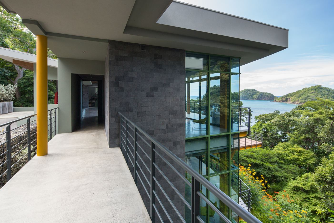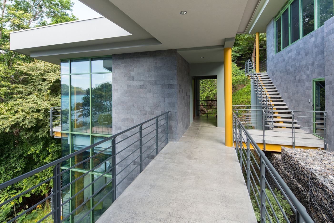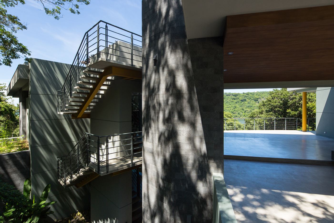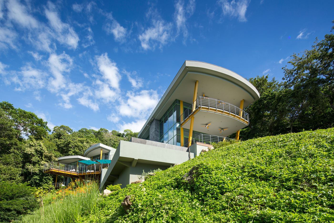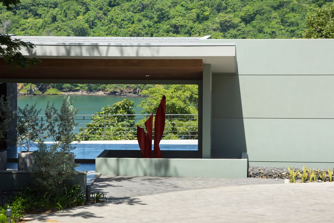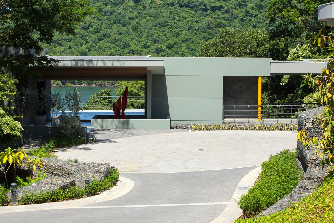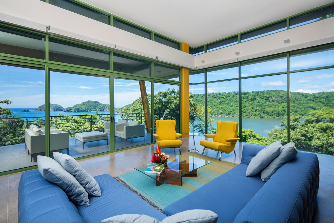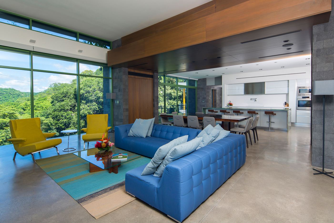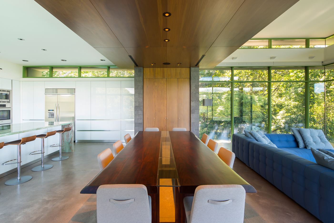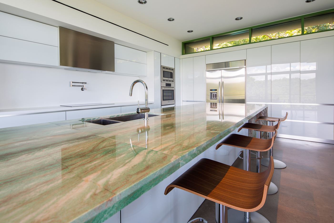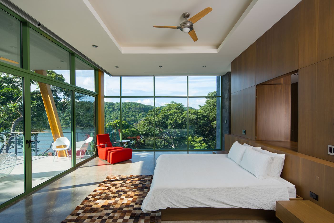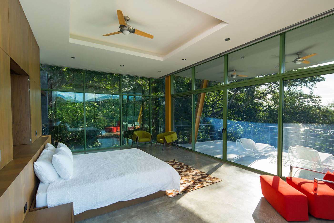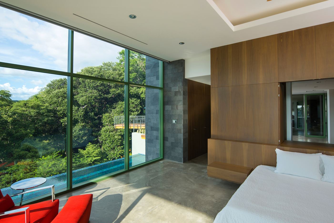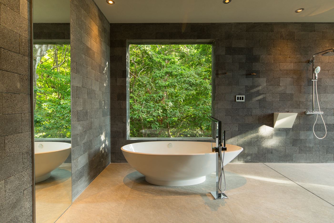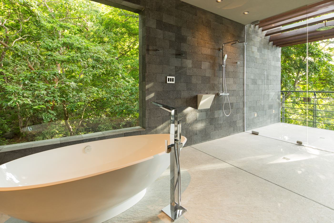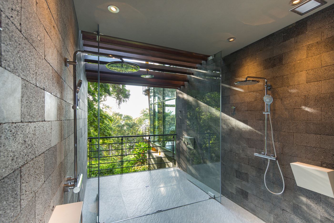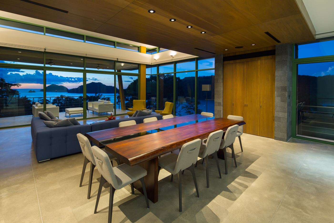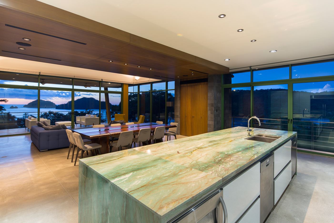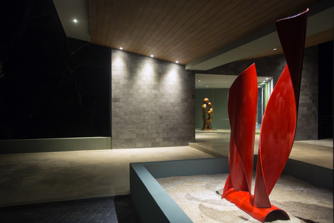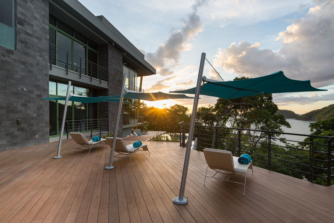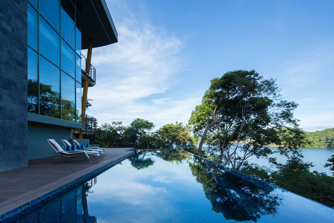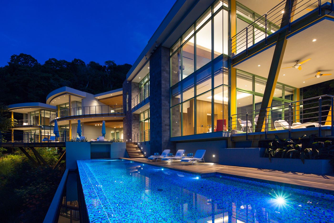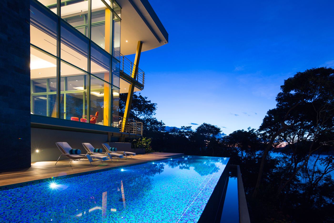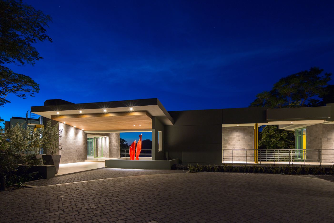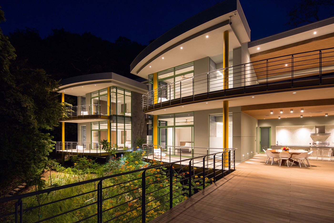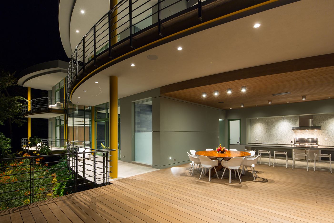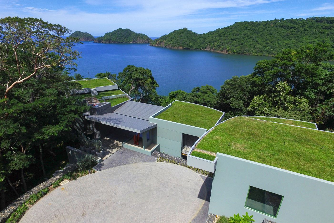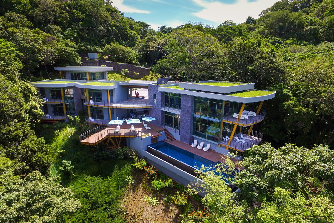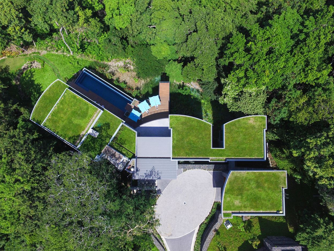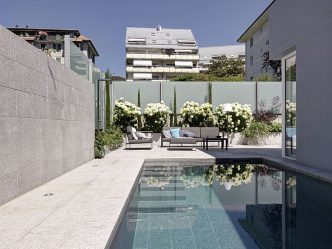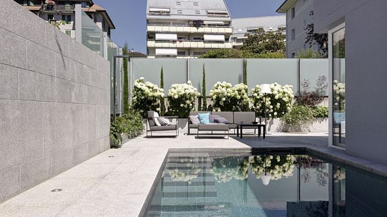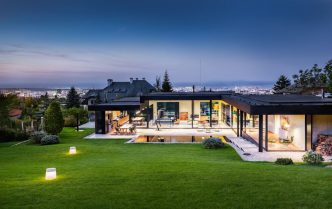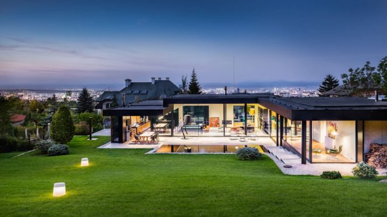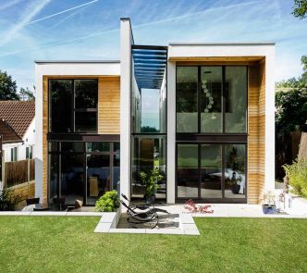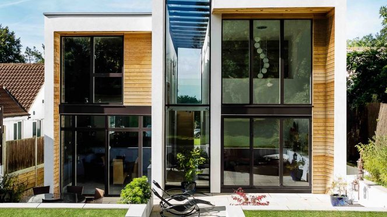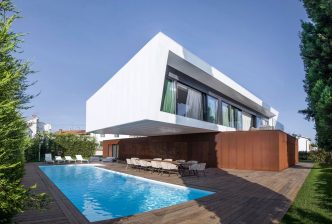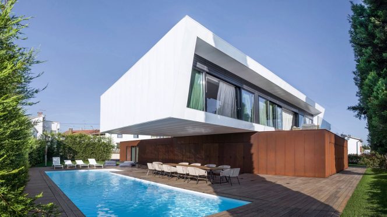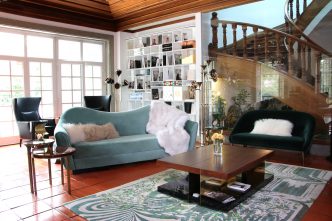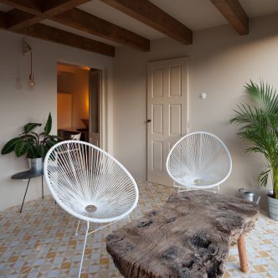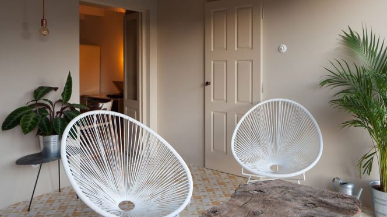Casa Magayon’s brief was to design a modern-styled vacation home that would blend into the site’s jungle environment, bring the outdoors in, and provide luxury and expected from the luxury resort development. The design needed to be maintenance free and should reduce to a minimum the home’s energy consumption and expense.
The design is a series of independent modules connected together by bridge-like covered corridors or outdoor spaces. This solution allows the users to be as one with the jungle environment at all times, either indoor or outdoor, and also reduces significantly the home’s air conditioned space strictly to the interior rooms that need cooling, while 100% of corridors, stairs, or non-livable spaces are all outdoors and non-air conditioned.
Content is 6 bedrooms, 8 baths, plus multiuse room that doubles as a media room, gym, and overflow sleeping, caretaker quarters, and extensive outdoor areas with 16-meter long pool.
The home’s massing and orientation were designed to create comfort indoors and outdoors. The main wing, containing main living areas and master suite is a rectangular volume with its narrow side facing west to reduce solar gain, and outdoor terraces with extensive overhangs provide up to 6.5 meters of protection for indoor areas. This wing projects natural afternoon shade to outdoor spaces around the pool, making those spaces cool and comfortable protected from the tropical afternoon sun, while still allowing to enjoy dramatic ocean sunset views.
Orientation also allows the main wing to have floor-to-ceiling glass facing north, directed to the bay view and without solar heat gain 85% of the year. Living green roofs complement the energy-efficient design providing high levels of thermal insulation to further reduce cooling loads. Once under operation, the home has proven to consume around 40% less energy than comparable homes of similar size in the development.
