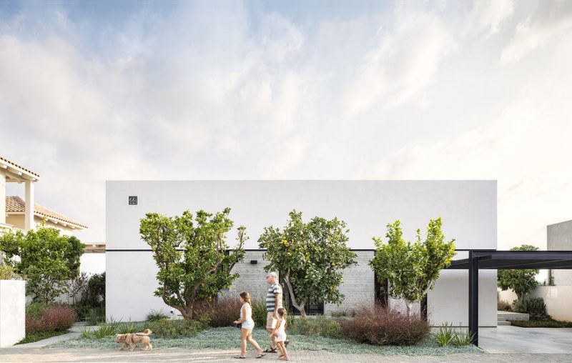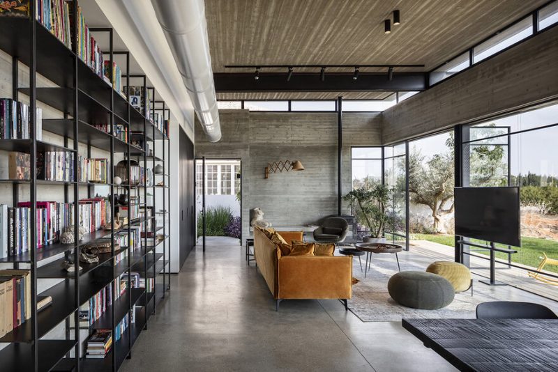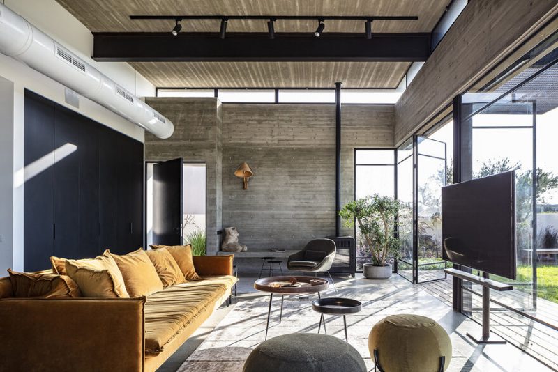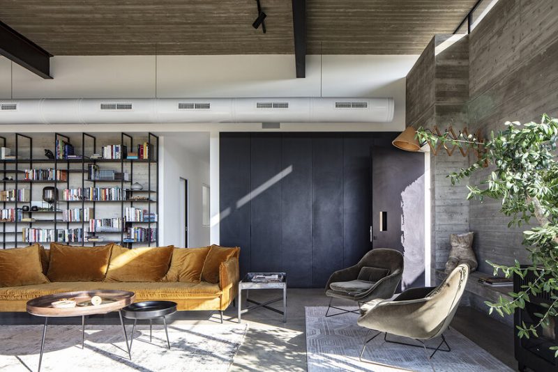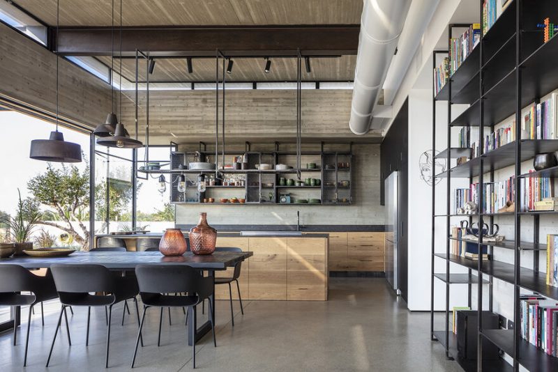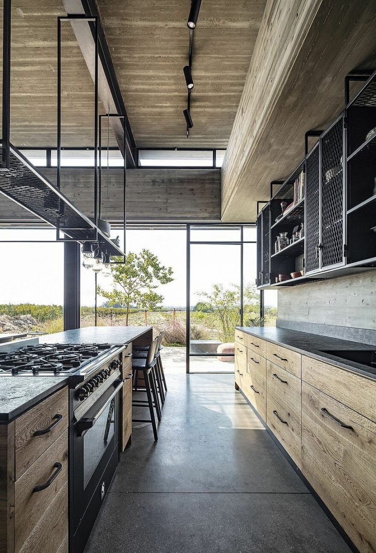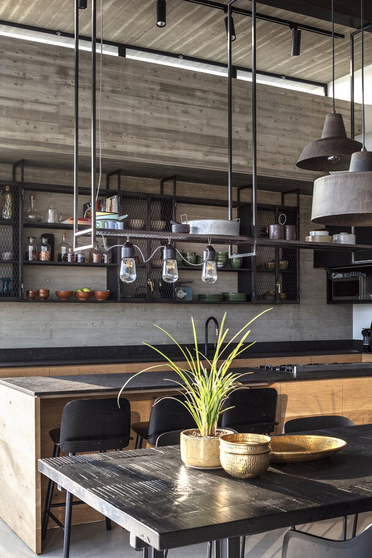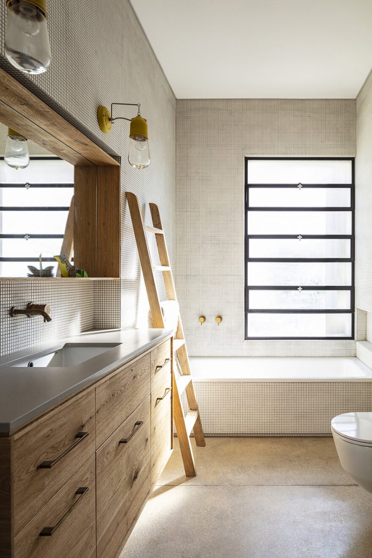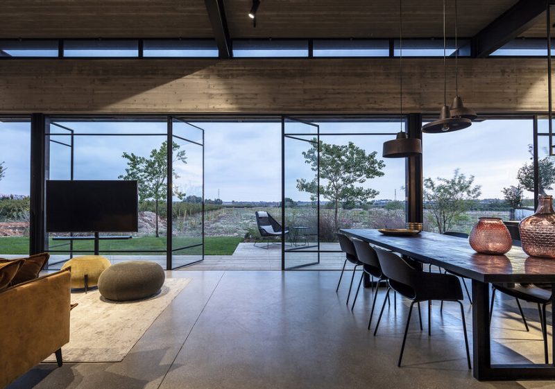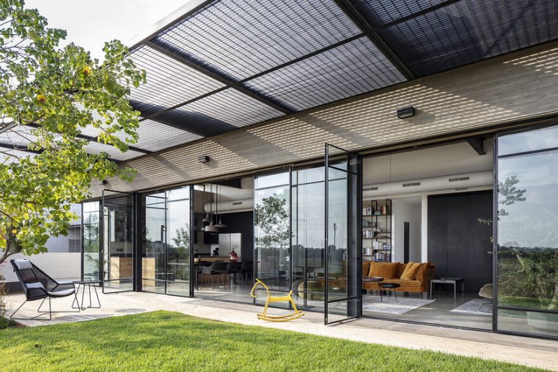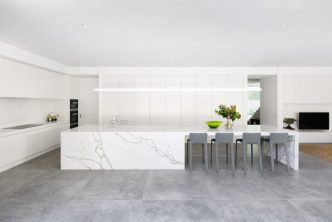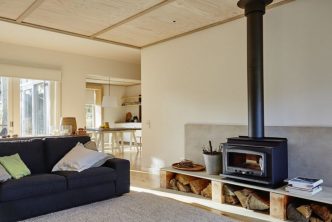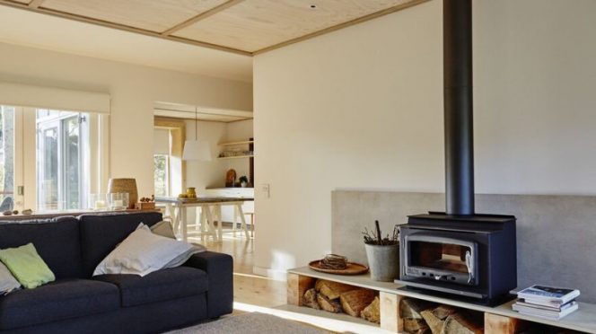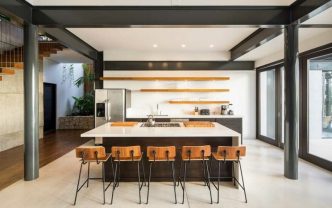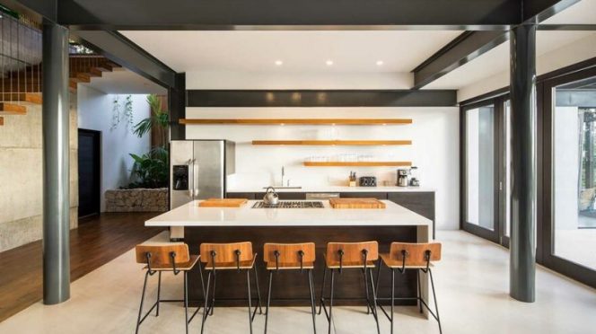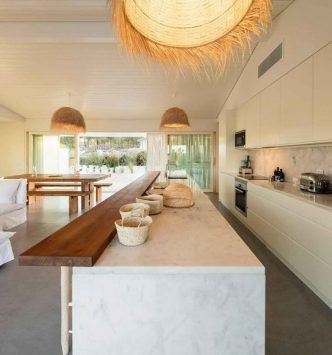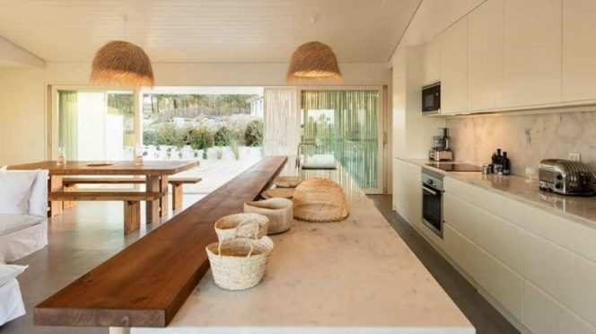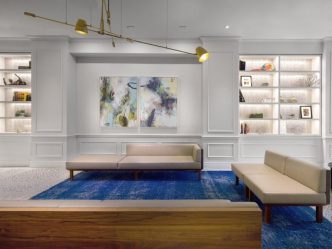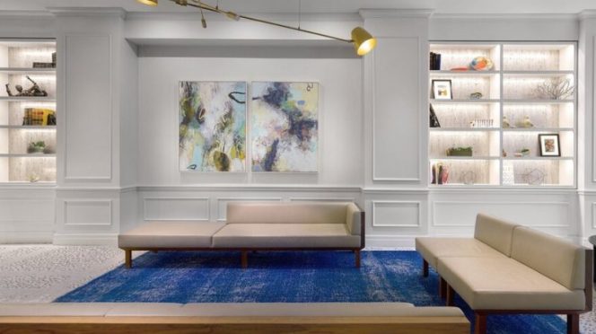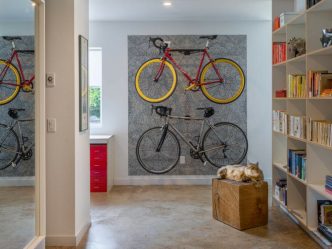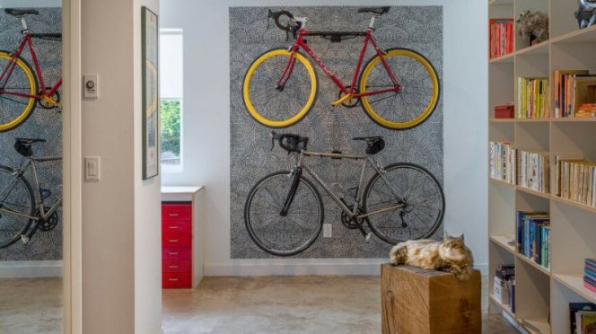One floor house for a family of four. Bare House by the fields is second in a series. The design challenges once again the aesthetics, simplicity and directness of bare materials and bare intentions, questioning scale and proportion relatively to the street without losing the sense of space and optimum use of daylight and views of the garden and landscape from the inside.
The couple requested to enjoy the beauty of the open field on the one hand and to connect to the street on the other, so with great courage, decided to avoid walls and fences.
The interior design of the house is circular around a ‘core’ that contains the safe room and guest WC, allowing for convenient movement around the house and the surrounding bedrooms. All of the bedrooms have view and access to the surrounding outdoors.
The centre of the house is an open space containing a large family entrance cupboard, kitchen, living room, a friendship corner’ and a dining area.
The Friendship Corner is an extension of the living room, next to a fireplace and a concrete bench – an intimate and relaxed place for conversation. On days when there are many guests, this corner is part of the lounge. This part of the house faces the open field and is treated with a lot of openings to the garden and a wide upper window that softens the concrete and enables the entry of daylight and sky colors even when the blinds are closed.
The steel beams running across the ceiling, holding the roof, continue out to the decked part of the garden, encasing a steel mesh normally used for stairs and bridges. The breezy pergola brings subtle sunlight though the grid beautifully. The choice of materials was made with a very determined goal to work with them at their bare, basic state; celebrating form and structure in their most sincere condition.
The same materials are carried through indoors to blur boundaries between inside and outside.The house is built on one floor, on the one hand it does not overpower the residents and street scale but on the other hand, when inside, it feels very spacious and airy, with openings facing optimum daylight and air.
Photographer: Amit Geron
