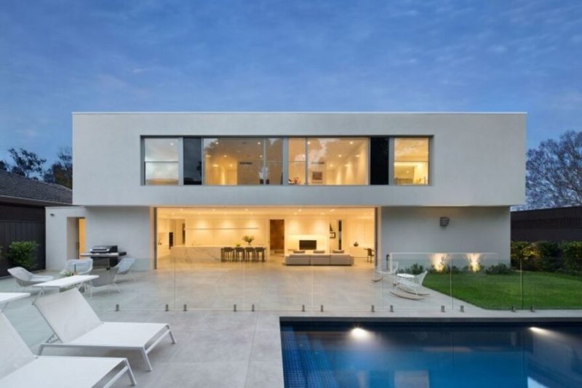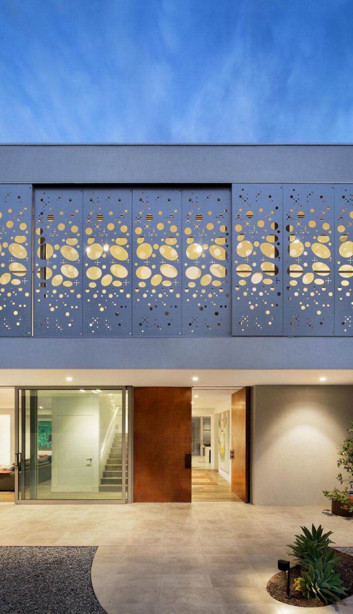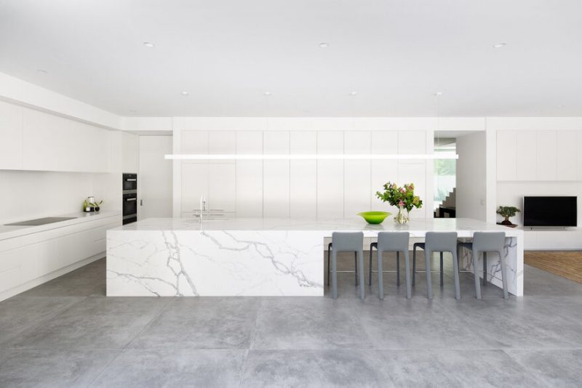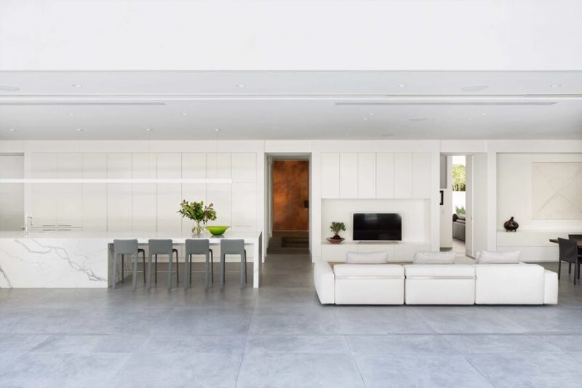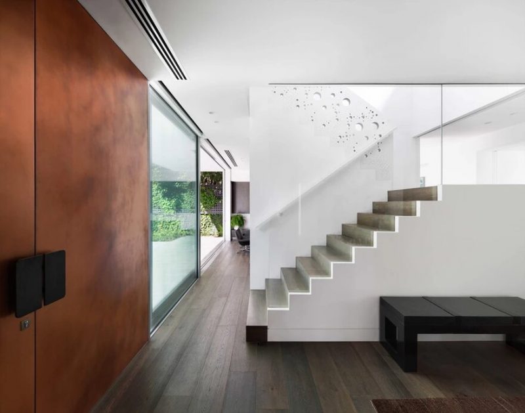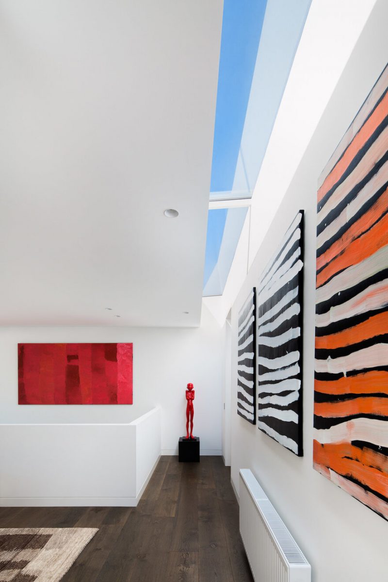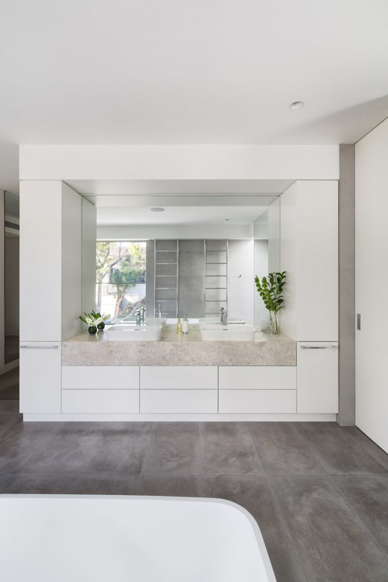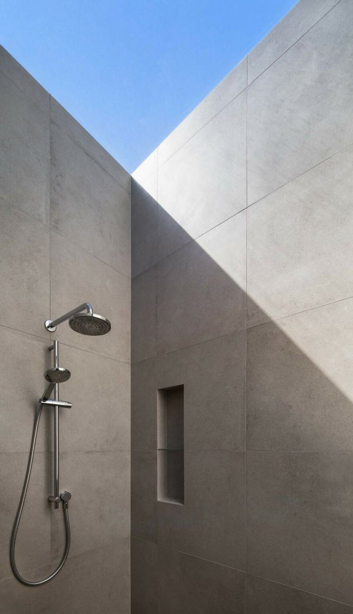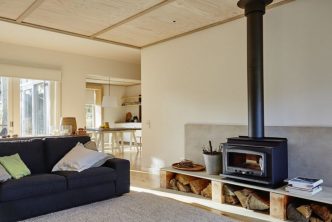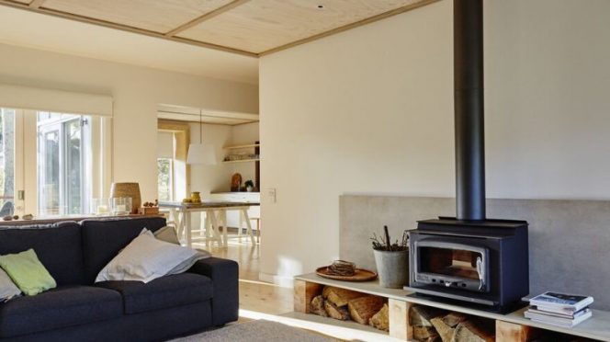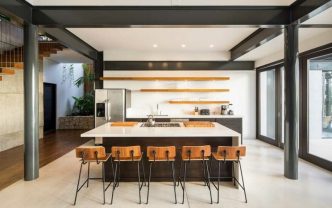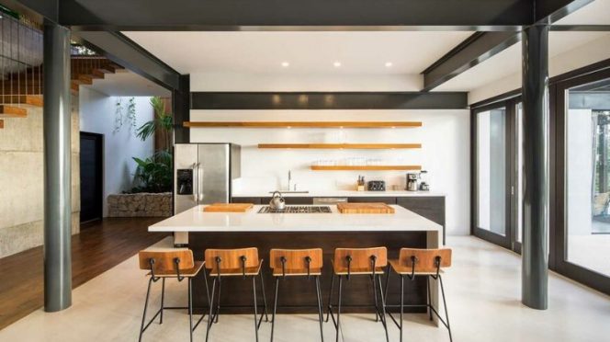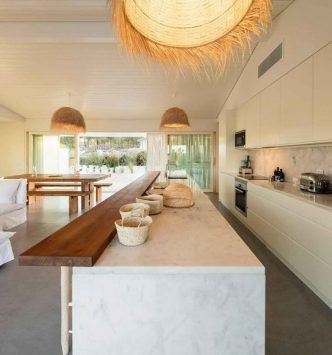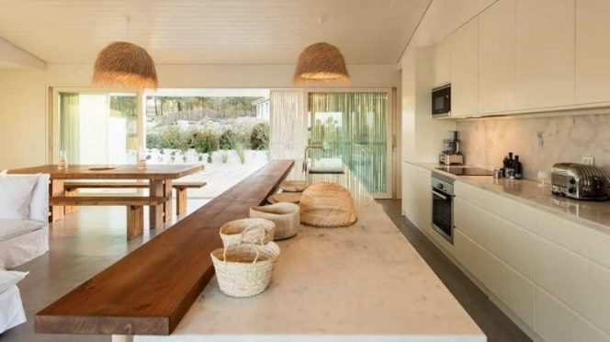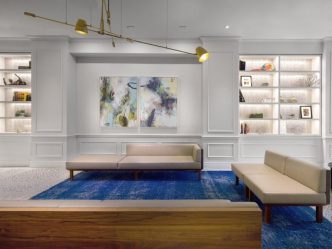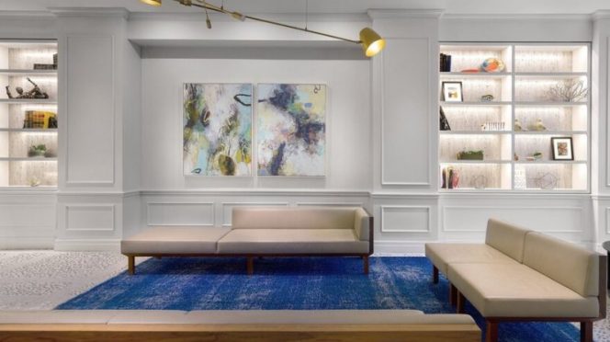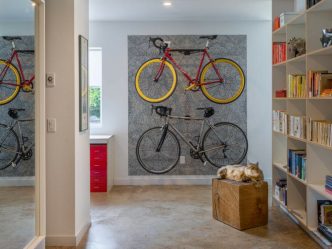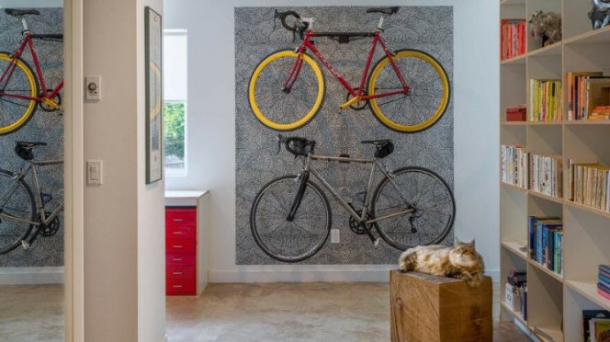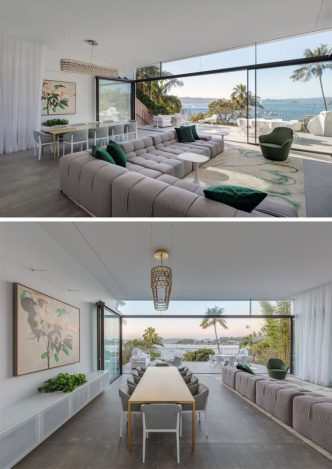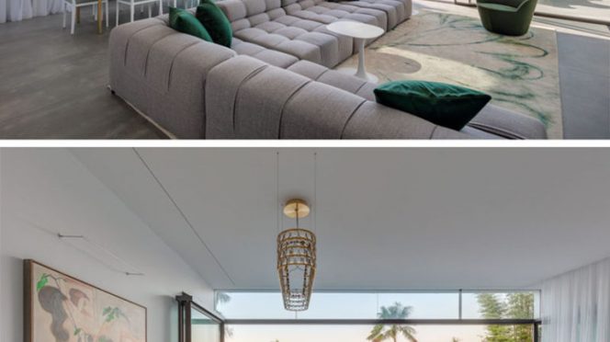The client’s request was for a home of simplicity and refinement; a minimalist house with a solidity and lightness in both form and pallet. The entrance was to be in the centre, which pre-set certain design parameters. Eastern feng shui principles were to be combined with late modernist architectural legacy. A detailed brief to accommodate the diverse needs of a family of 5, plus an extensive collection of significant artwork, basement parking, gym, wine cellar, separate formal entertaining and family living areas.
A strategy of contemplative and active living was devised whereby the contemplative encompasses arrival, retreat and study and active indoor/outdoor living with meals, relaxing and partying at its core. Existing birch trees fronting the site gave us a poetic beginning; white and light grey tones would be the perfect palette to reflect the ethereal qualities and lightness of the new house. Visitors approach through a Zen garden, arriving at double copper red doors making a significant statement at the point of arrival.
From the foyer there is a clear and direct connection to the living area, a designated retreat and contemplative zone. This formal living zone benefits from north orientation and direct access to the garden. Retractable sliding doors give complete fusion of inside/outside and a cantilevered upper floor insures protection from direct summer sun with good light access in winter. The active zone differs from the arrival and retreat zone in materiality and openness to the swimming pool and barbecue areas.
A 10m expanse of cavity sliding doors insures full connectivity of inside/outside space. Finishes reinforce this, porcelain tiles blurring the distinction between relaxing at the pool and refreshing at the 6m long island bench. The pool is positioned at the far end of the site so it is always in the sun while the south facing living zone provides a welcome escape and shelter from it.
The active zone of the Heymount house is separated from contemplative zone by a central spine acting as a clear definition which can be regulated to be either fully permeable or closed by means of fully retractable sliding doors. The degree of permeability to which it would operate was to be controlled by the inhabitants. We are pleased to report the doors remain fully retracted through first few months of living confirming our hope that there is very strong connection between seemingly opposing ways of living. North orientation faces the street, requiring external screens to the glazing for privacy and to mitigate midsummer heat gain while maintaining a desired degree of openness and connectivity of the interior to the outside.
The design is influenced by the delicate nature of the light play of the birch trees. The same play of light penetrates deeper into the house and is reflected in the stair balustrade, which in daylight dematerialised as your eye is taken upwards and when illuminated at night shines the light back as a starry sky.
Photographer: Emily Bartlett
