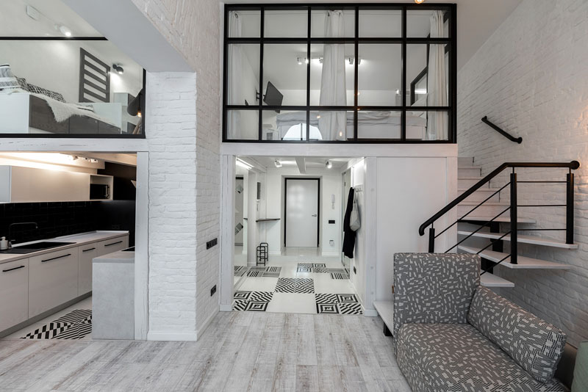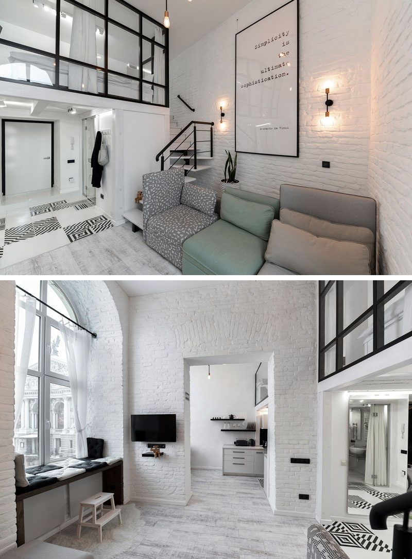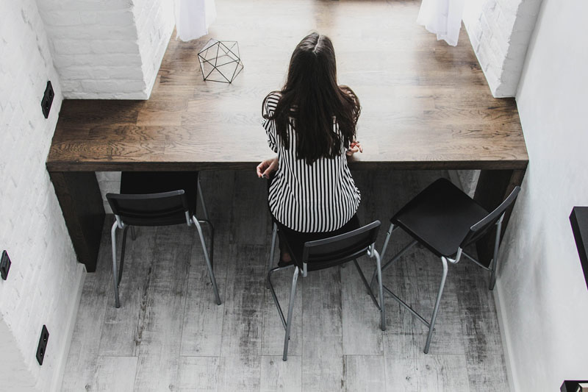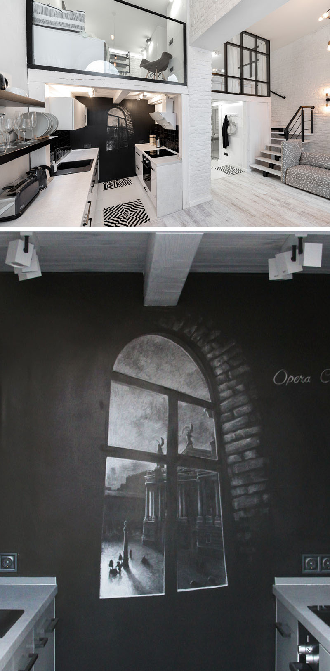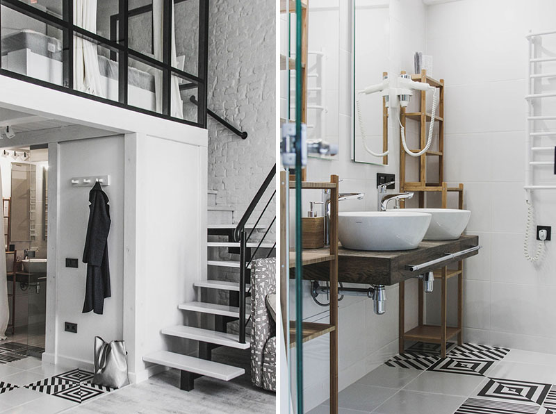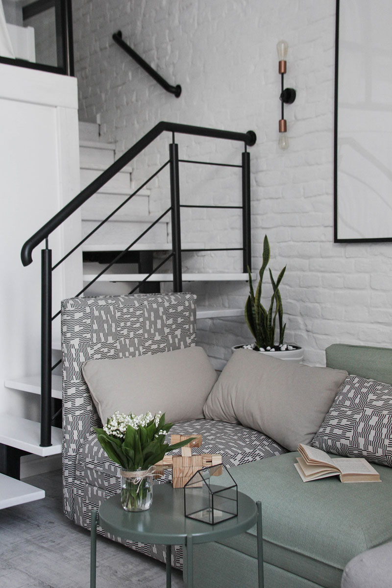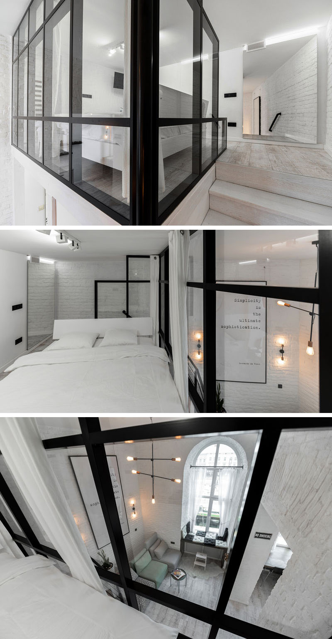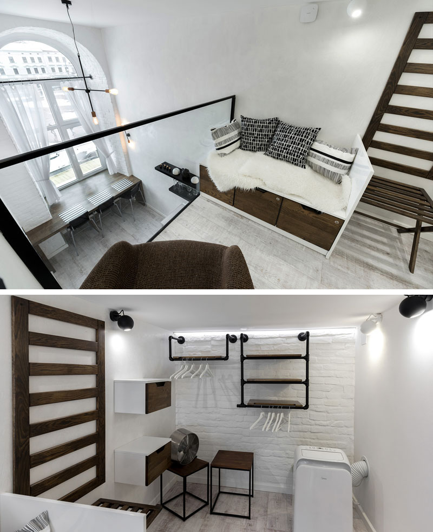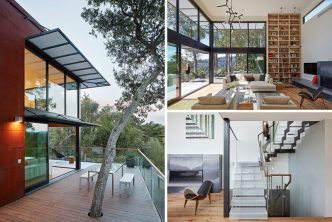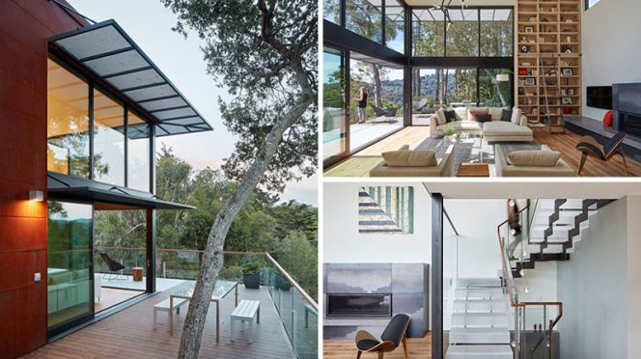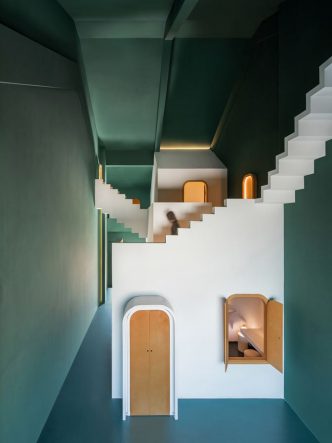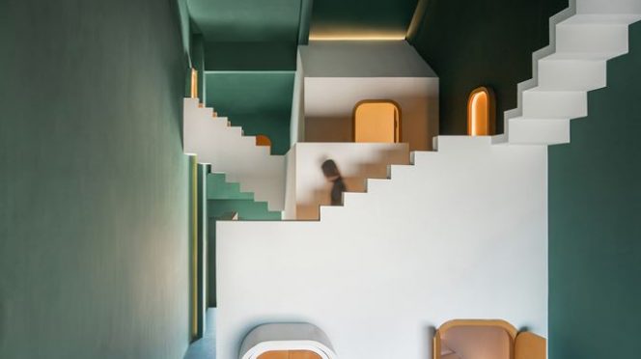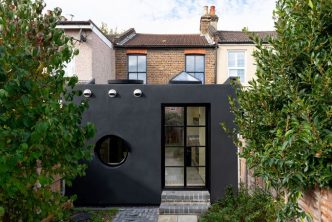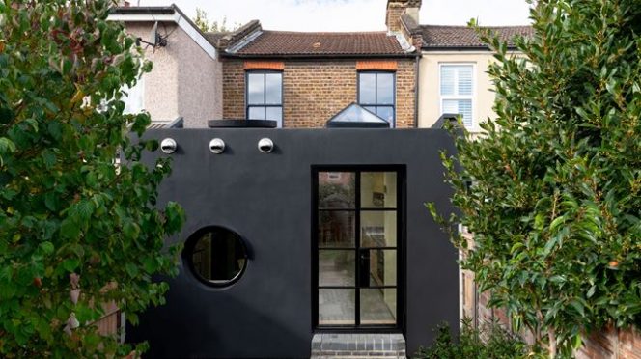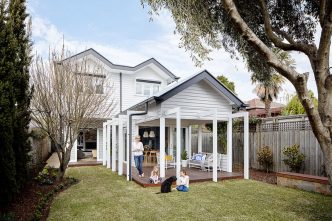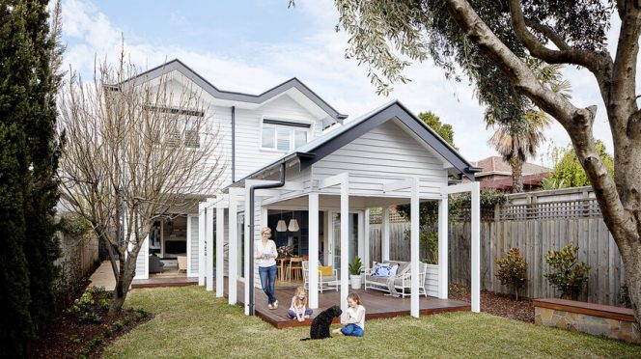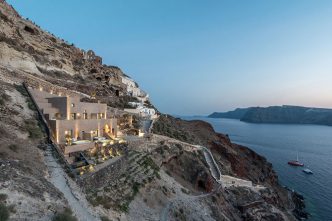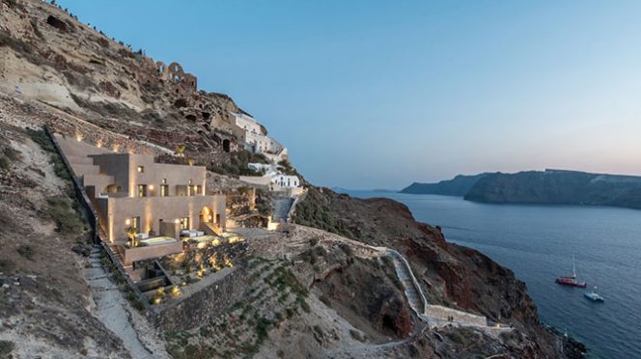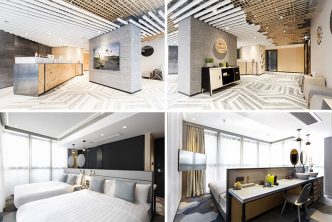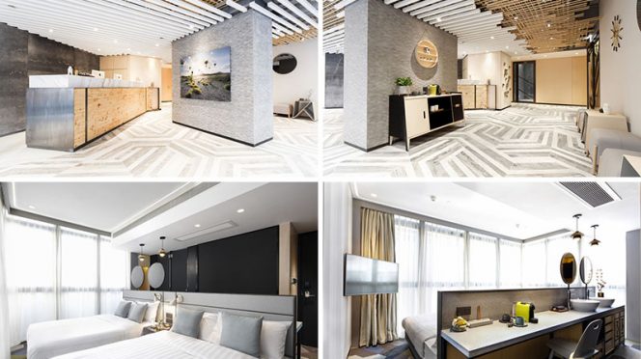Design and architecture studio O.M.Shumelda, have completed the interiors of a loft apartment in Lviv, Ukraine, for a young couple.
The main floor of the apartment is a single open space, except for the bathroom. The living room, although small, feels larger due to the double height ceiling and the white painted brick walls. A window seat beside the couch has been built into the window nook, creating additional seating.
An opening in the wall, which was once sealed, provides access to the dining room, that’s made use of a window alcove by installing a custom-built dining table that fits into the awkward void.
Adjacent to the dining room is the kitchen. A black wall with an art piece contrasts the white walls and kitchen cabinets, and complements the black appliances and frames on the mezzanine level.
The bathroom is located in the small hallway by the front door. In the bathroom there’s a dual sink vanity, toilet, and a walk-in shower.
Black steel stairs with white treads lead up to the mezzanine level of the apartment.
At the top of the stairs is a large mirror and the bedroom. The bedroom has a black-framed glass wall that overlooks the living room below.
At the end of the bed, there’s an opening in the wall that leads to a small reading room that also doubles as a walk-in closet.
Photography by Ross Hellen and Bohdana Fedorovych
